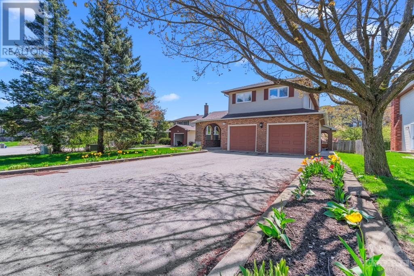
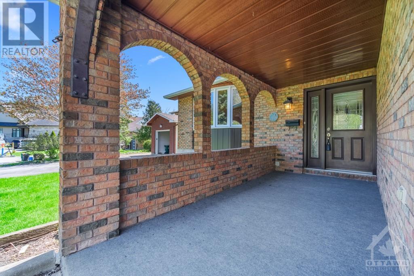
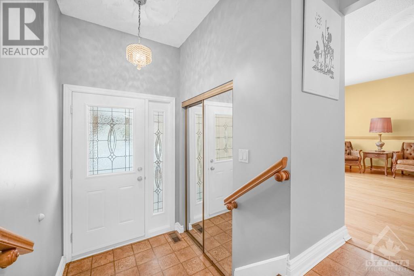
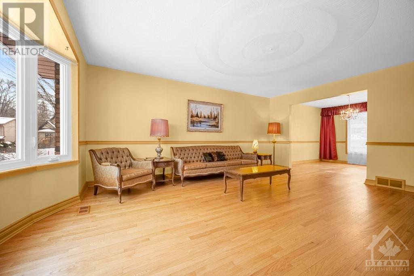
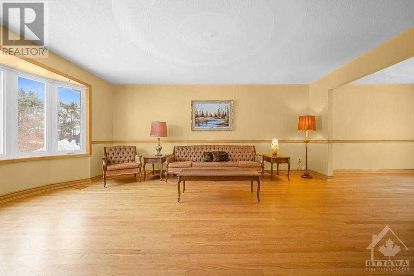
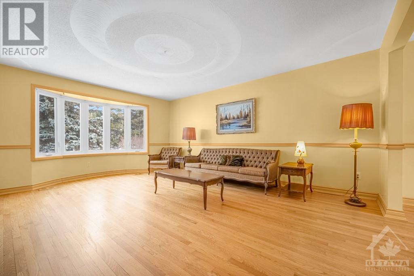
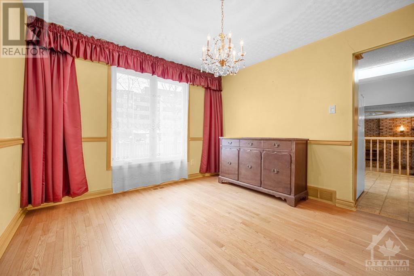
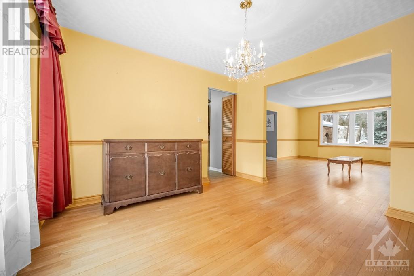
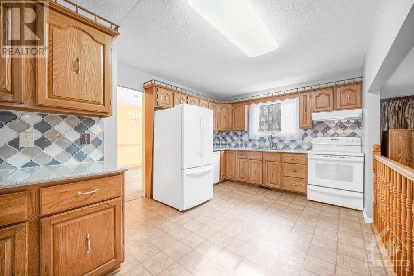
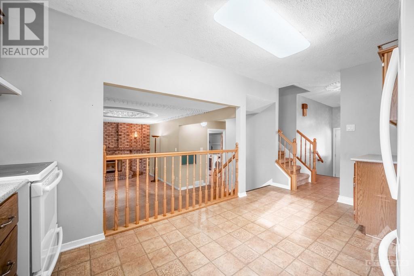
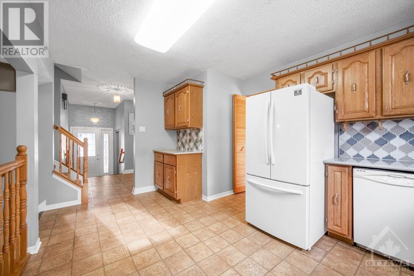
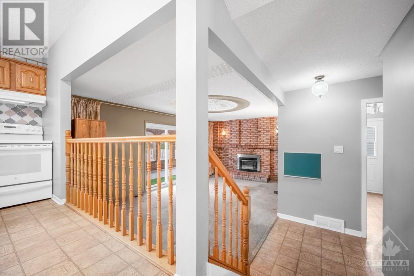
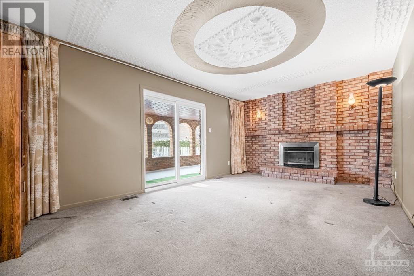
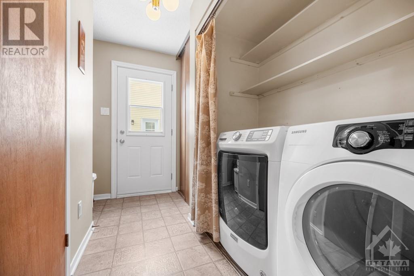
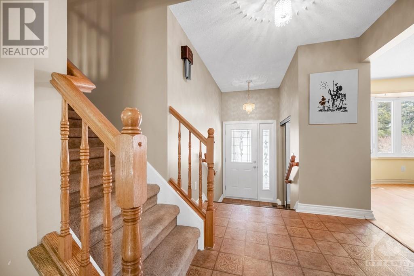
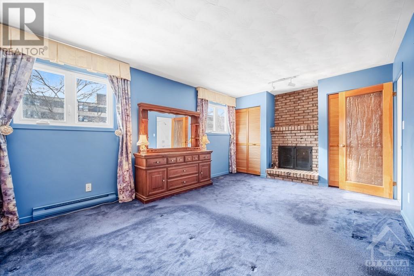
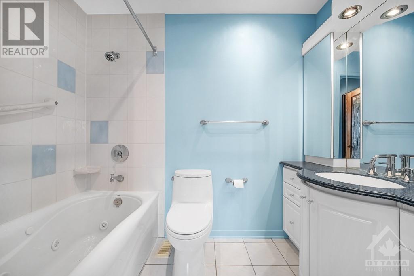
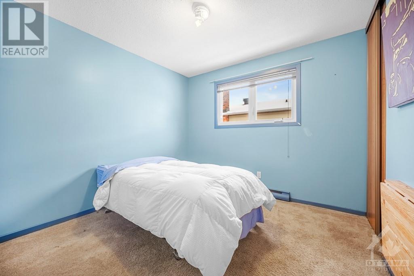
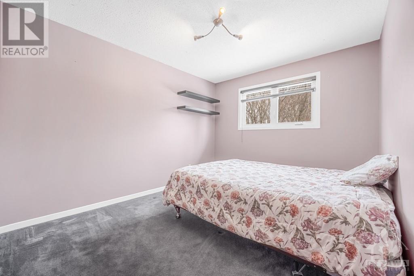
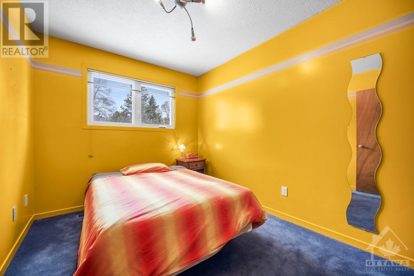
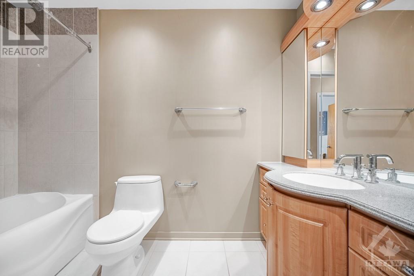
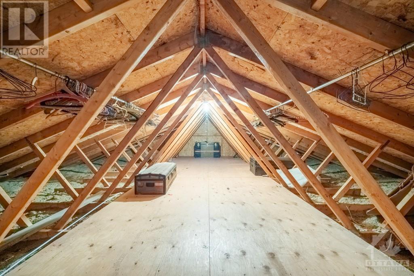
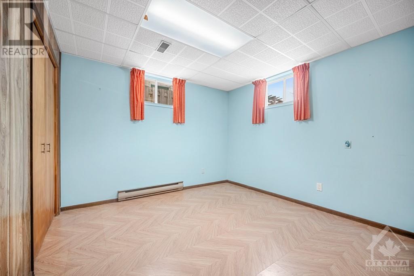
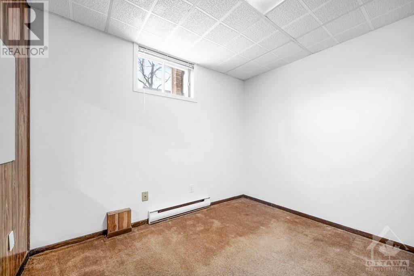
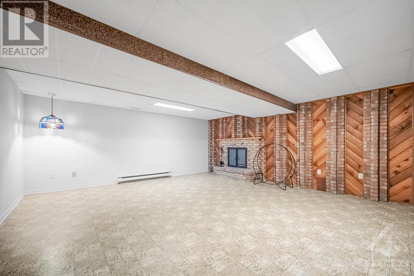
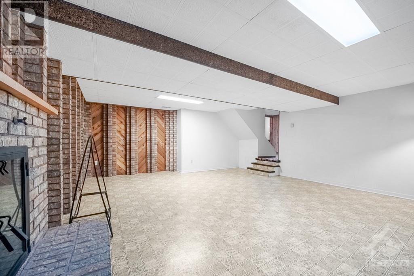
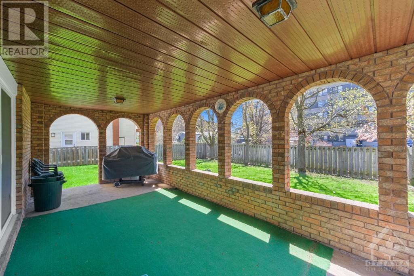
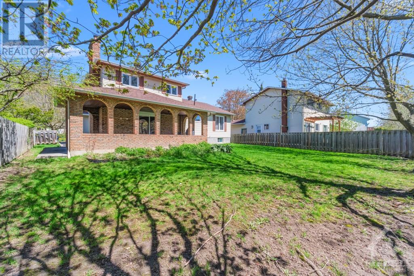
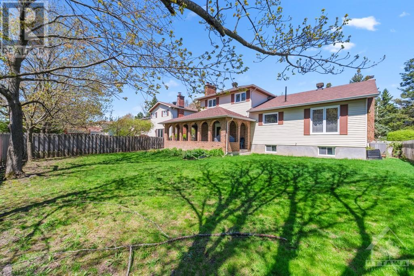
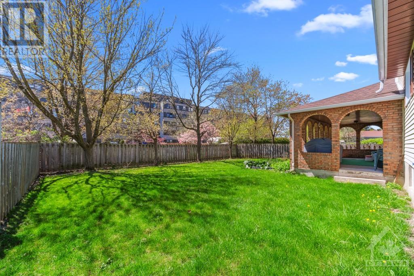
4756 DONOVAN COURT is a beautiful 4 + 2 bedroom, 4 bathrooms, 2 storey, all brick home - same owners of 40 years. Meticulously maintained with everything in great shape: newer windows, shingles, furnace, kitchen and bathrooms. Spacious front foyer, huge formal living rm, formal dining rm, main floor family rm, powder rm & laundry. Updated eat-in kitchen with solid oak cabinetry, quartz counter tops and newer appliances. The main floor Family rm with a brick wall surrounding the gas fireplace plus patio doors out to a covered patio, real comfortable for those summer days. Off the double garage with inside entry is a laundry rm & powder rm. Up are 4 generous sized bedrooms, an updated 4 piece common bathrm, principal bdrm with it's own fireplace plus an updated 4 piece ensuite with jacuzzi tub. Also, up 2 steps is an attic access - real convenience for storage. Down are 2 bedrooms, a 3 piece bath (partially finished), a large rec rm with a wood burning fireplace. A perfect family home! (id:19004)
This REALTOR.ca listing content is owned and licensed by REALTOR® members of The Canadian Real Estate Association.