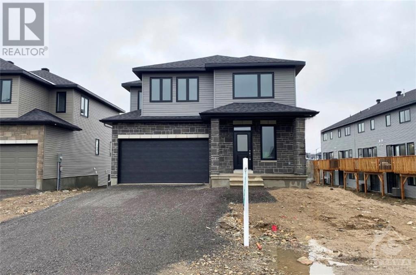
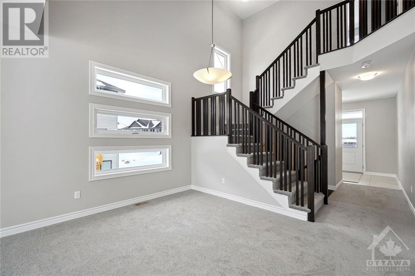
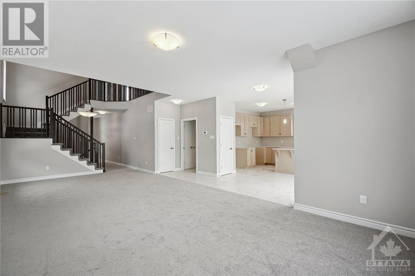
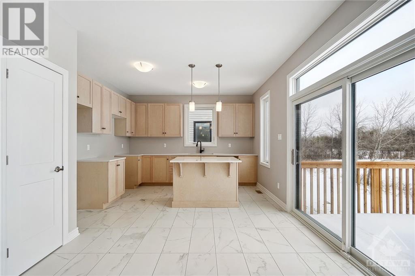
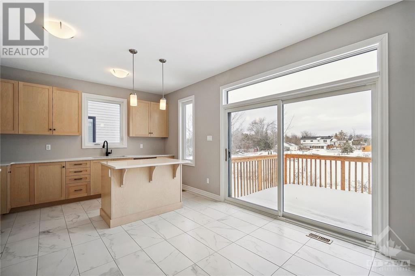
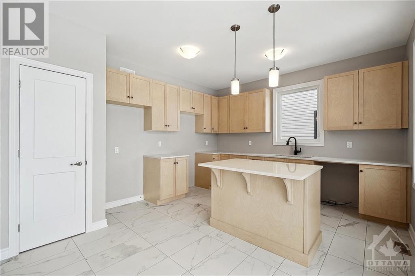
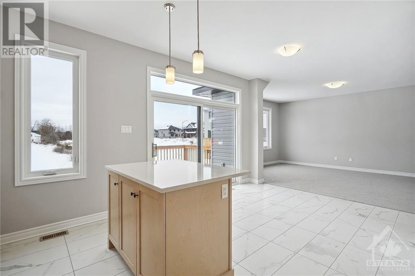
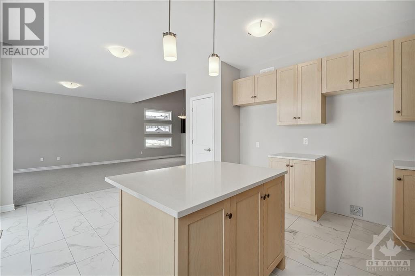
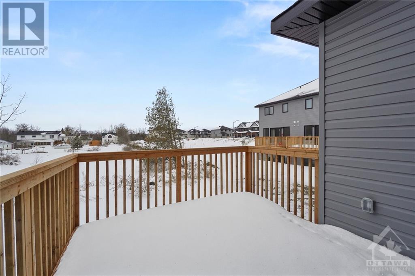
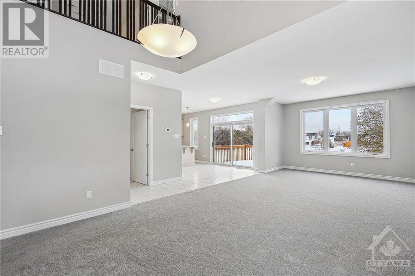
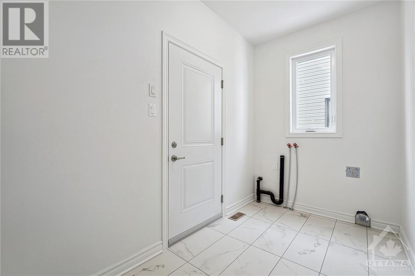
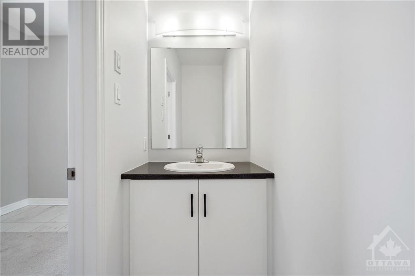
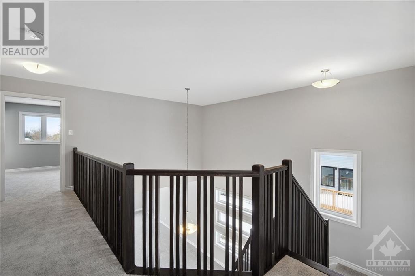
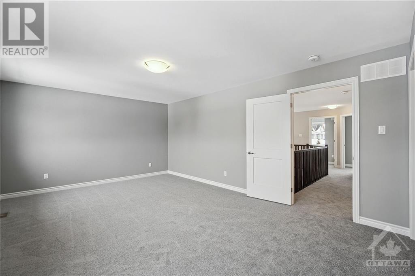
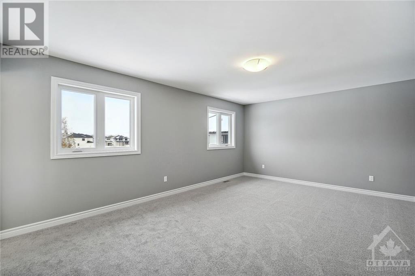
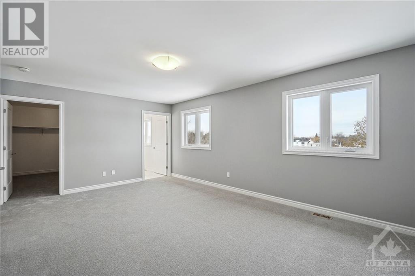
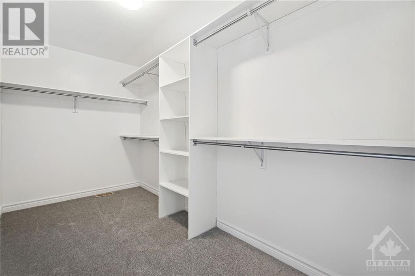
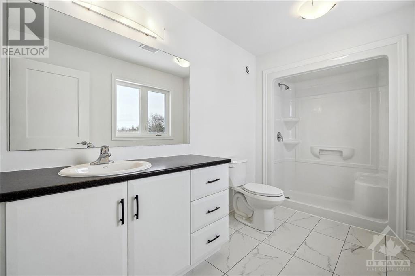
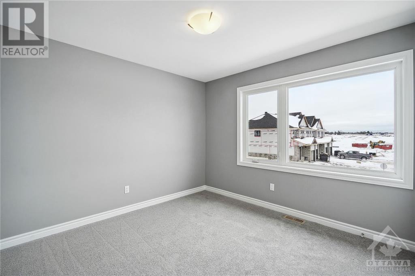
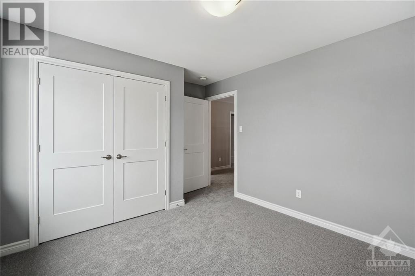
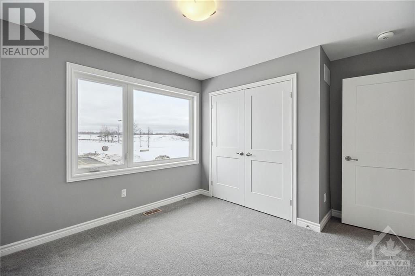
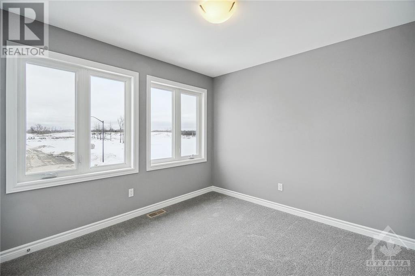
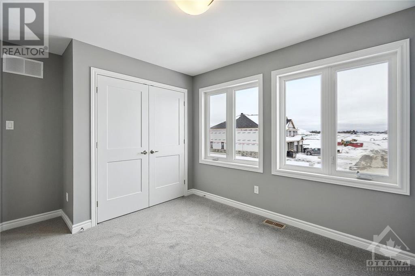
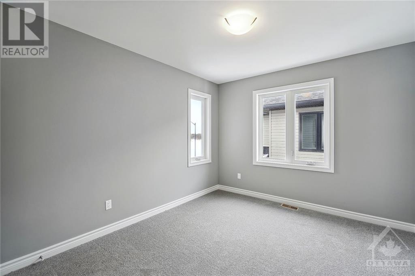
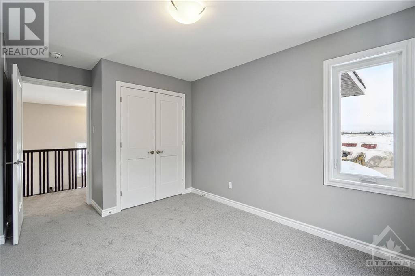
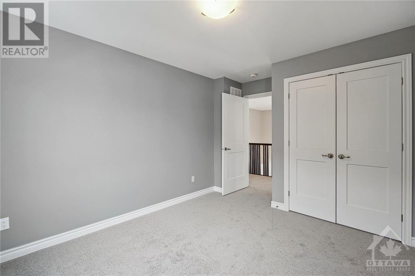
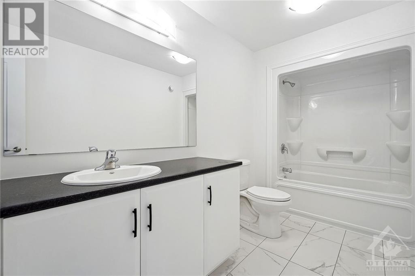
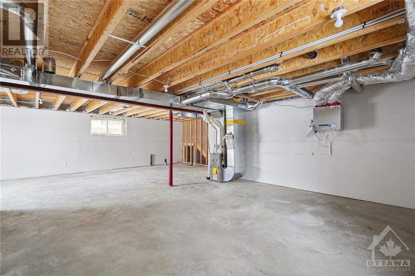
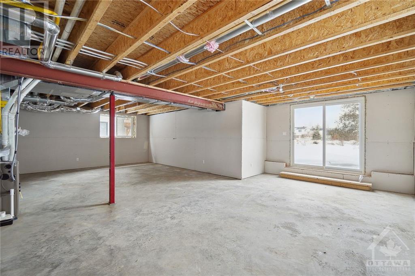
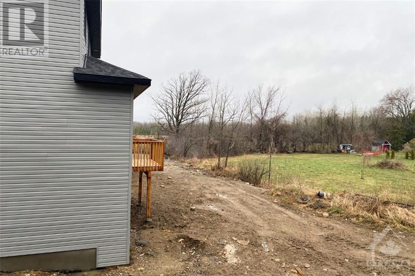
Discover your dream home in Carleton Place! This new build Heritage model by Neilcorp Homes is nestled on a quiet dead-end street, offering tranquility with a conservation area, walking trails, and a dog park just steps away. Enjoy easy access to the public boat launch on the Mississippi River, and public beach on your daily walks! Downtown shops only a short drive away! The open floor plan fills the home with natural light, highlighting the kitchen's light wood cabinets, quartz countertops, & under-mount sink. A pantry adds convenience, & the kitchen leads to a second-story deck overlooking the backyard. The main floor includes a mudroom with garage access & laundry. Upstairs features a primary bedroom with ensuite & walk-in closet, plus three generously sized bedrooms. The unfinished basement with a walkout provides a ton of light & allows you to truly make this home your own, home gym, the ultimate movie night spot - up to you! Don't wait, see it for yourself! (id:19004)
This REALTOR.ca listing content is owned and licensed by REALTOR® members of The Canadian Real Estate Association.