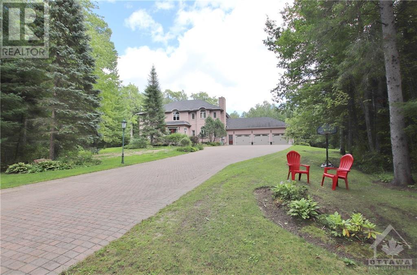
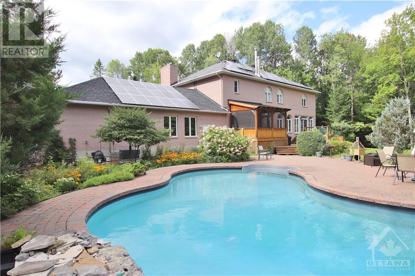
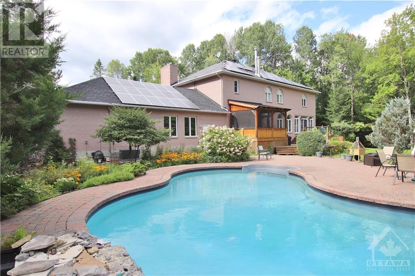
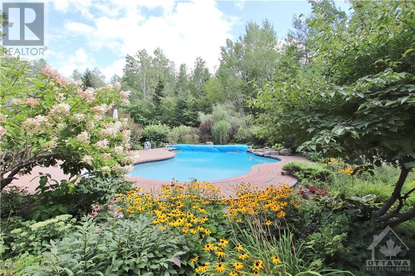
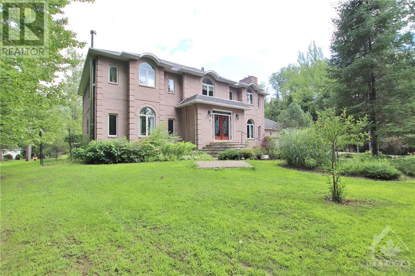
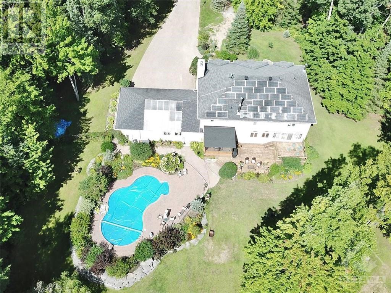
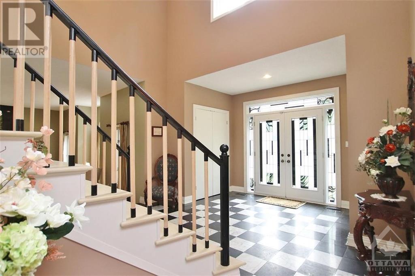
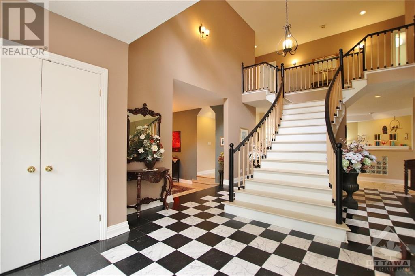
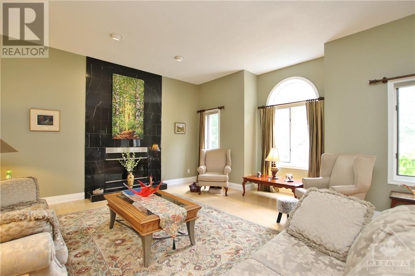
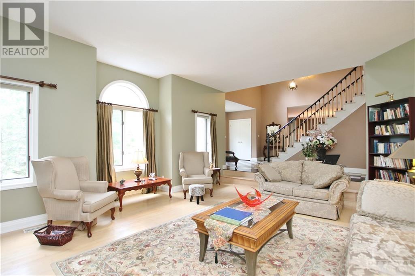
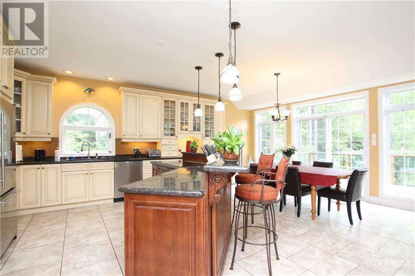
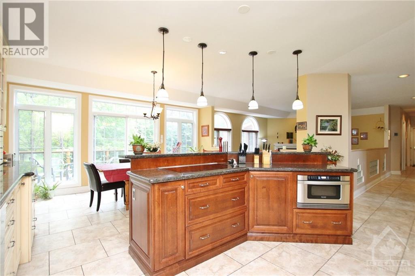
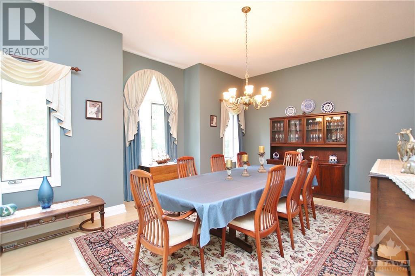
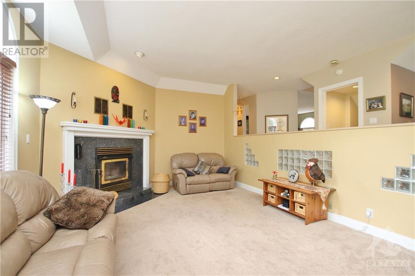
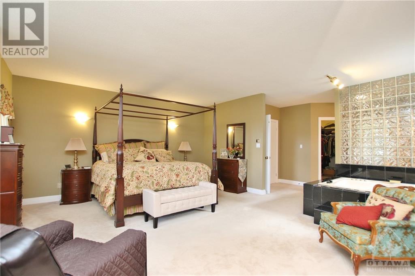
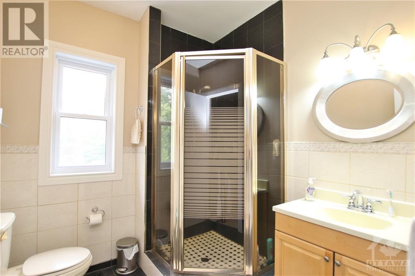
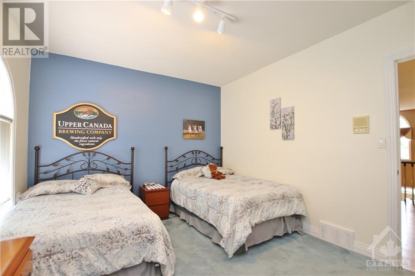
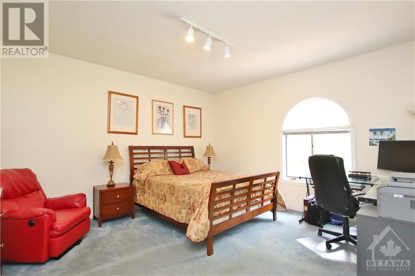
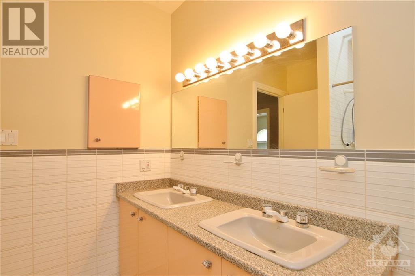
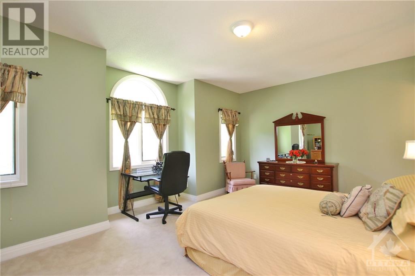
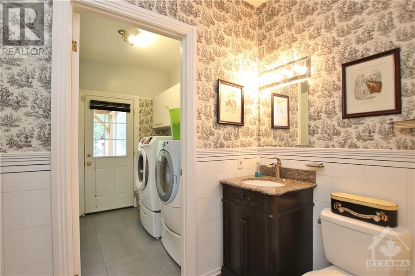
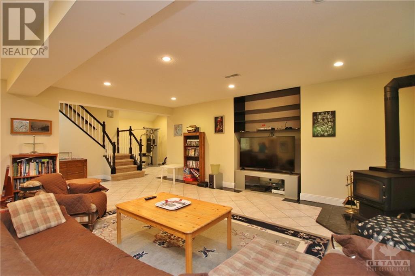
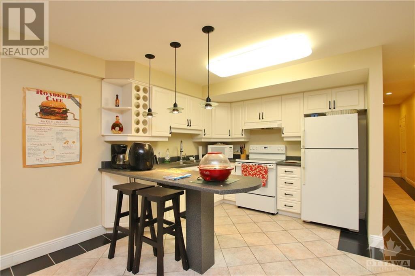
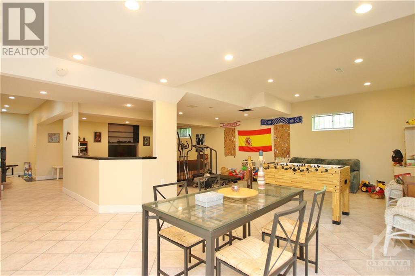
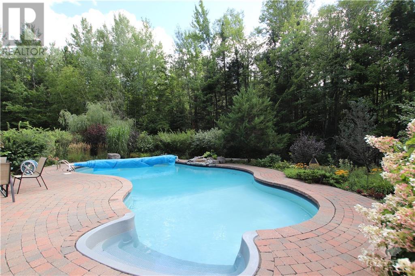
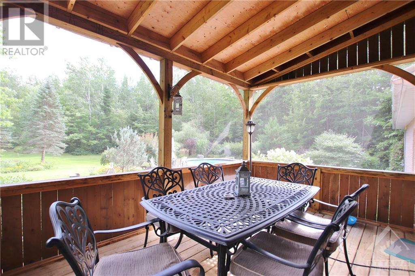
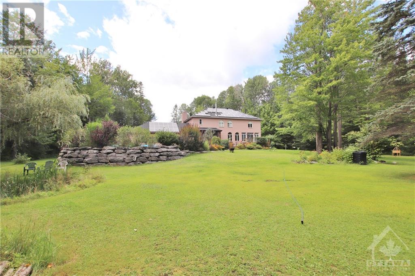
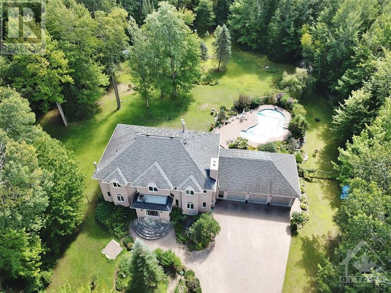
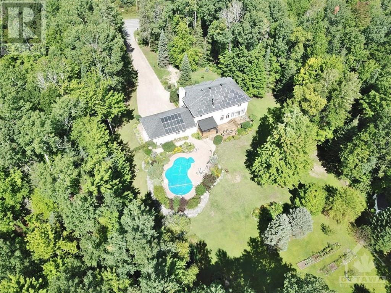
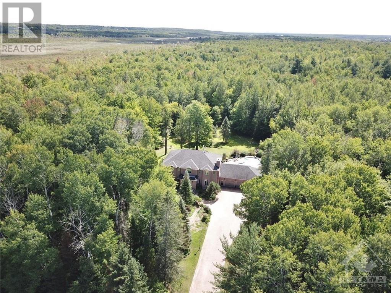
Private estate living on 10 ACRE TREED LOT minutes from KANATA. Elegant center-hall floor plan with 6 bdrms & 5 baths (inc 2 ensuites). Double door entrance to grand marble foyer & dramatic hardwood staircase. Property features; updated spacious chefâs kitchen w/ granite counters & high-end stainless steel appliances. Sunken dining rm & living rm with marble fireplace & 10 ft ceilings are great for entertaining, main floor office, 4 fireplaces, professionally finished lower level with rec room, wood stove, kitchen, bedrm, gym, full bath & access to the oversized 3 car garage. Watch the wildlife from the 3-season rm & the serene south-east facing treed yard with 40x20 in-ground pool inc. waterfall feature. EFFICIENT cold climate heat pump & newer propane back up furnace as well as a whole home generator. Major updates include septic & drilled well (2020) & water filtration system (2023) installed. Solar Microfit program affords you passive income. Wicked-fast Starlink Internet. (id:19004)
This REALTOR.ca listing content is owned and licensed by REALTOR® members of The Canadian Real Estate Association.