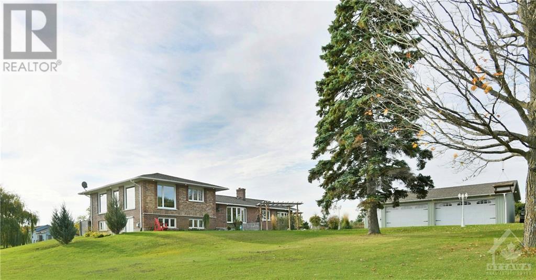

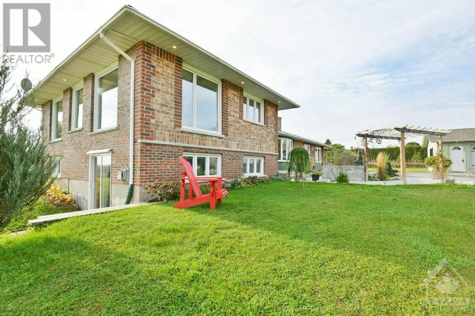
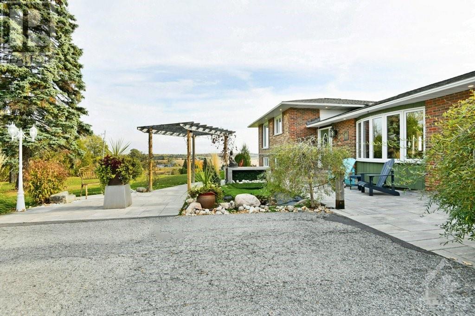
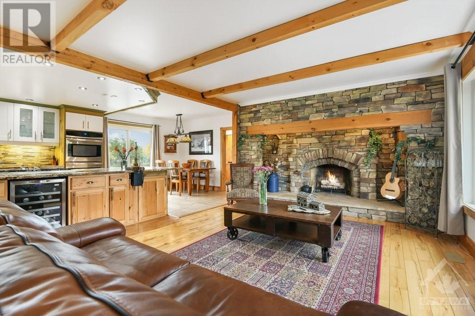

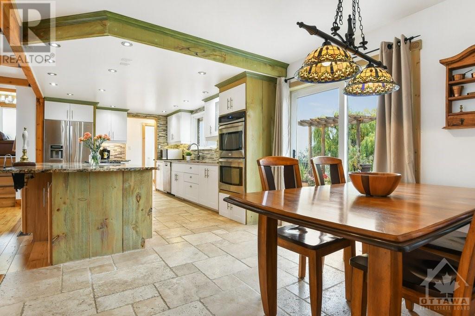
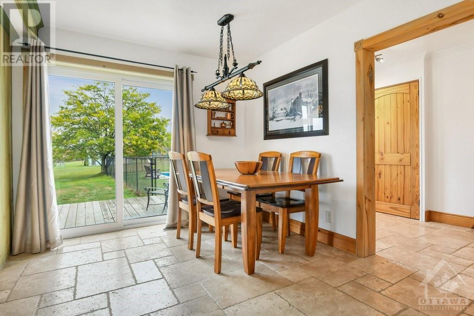
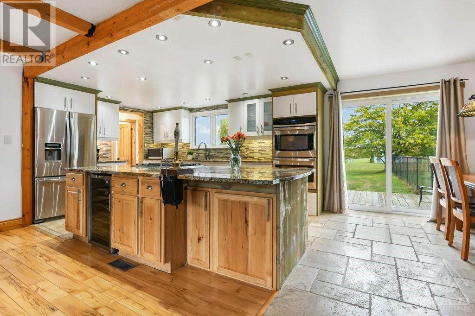
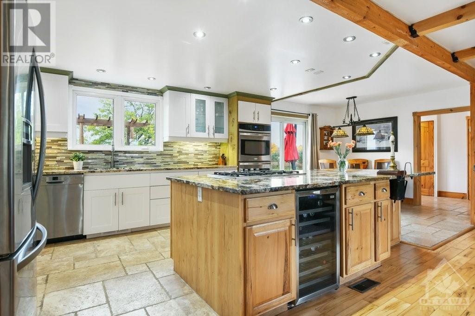

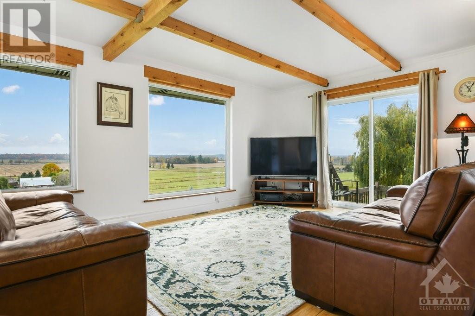
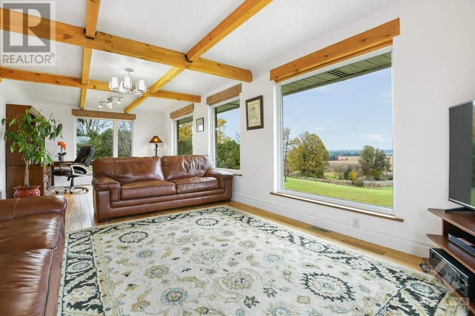

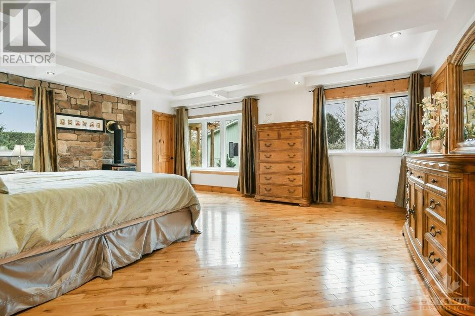
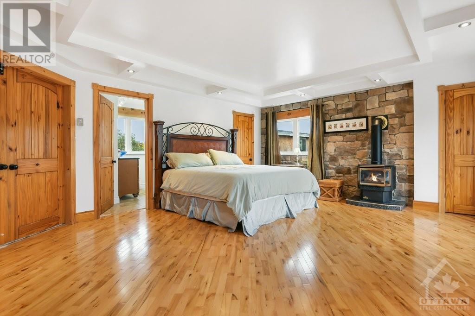
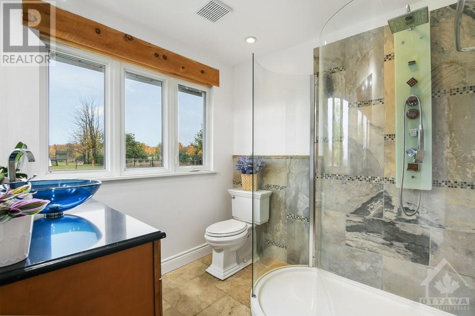
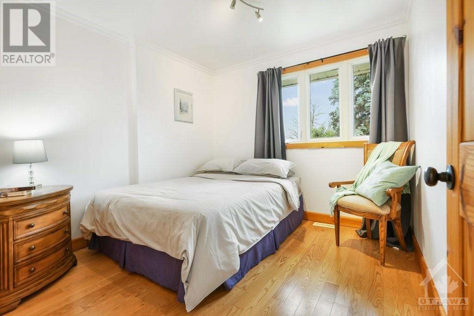
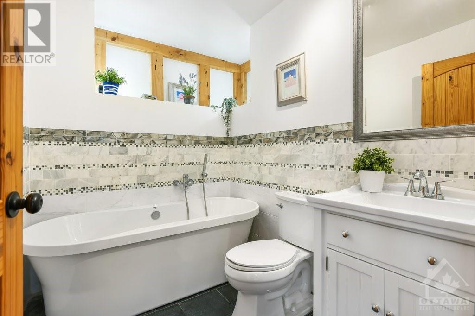
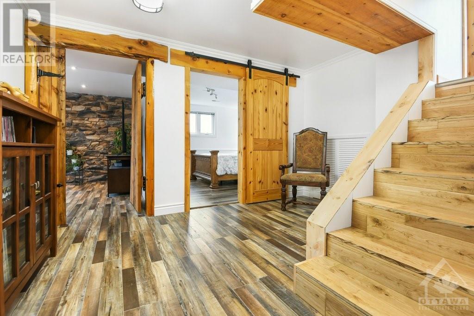
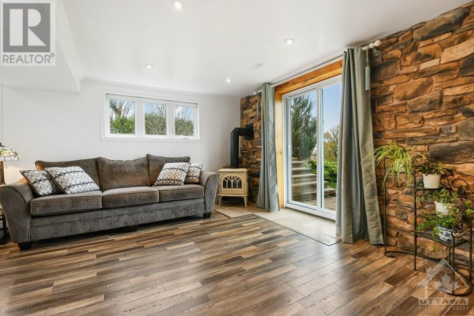
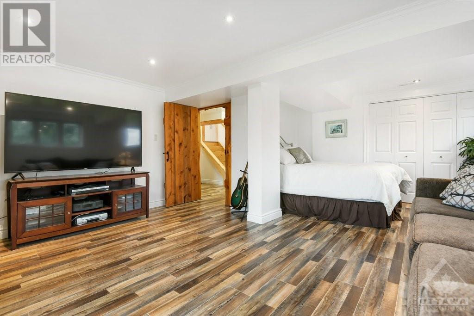
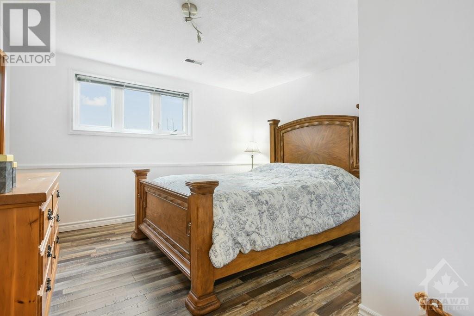
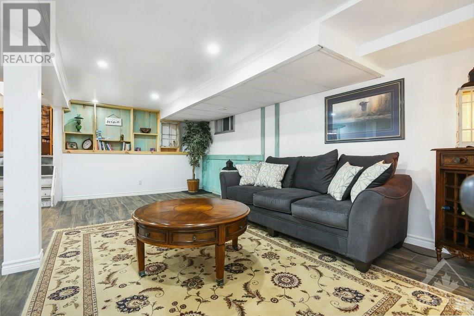

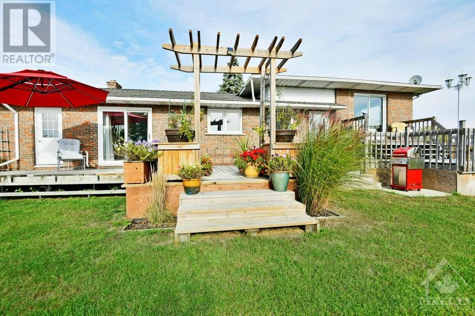
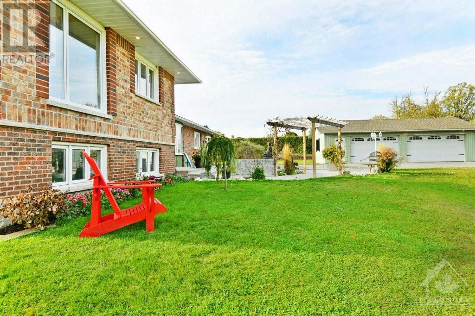


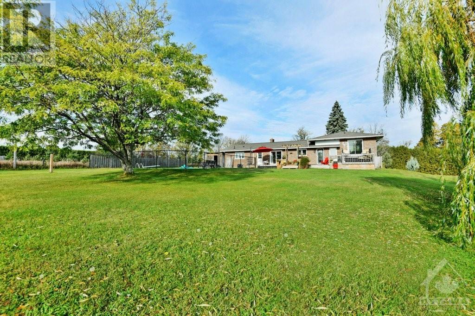
23.7 tranquil hilltop acres offering spectacular panoramic views of the beautiful, peaceful rural countryside. Substantially Updated & upgraded custom split level 2+2 bedroom, 3 bath home with walk-out basement, oversized 2 car garage, in-ground pool & barn/stable. The open concept main level features a massive floor-to-ceiling stone fireplace, exposed beam ceiling & wide plank flooring in the living room, a scrumptious culinary kitchen with an oversized island/ breakfast counter, granite countertops, abundance of cabinets & stainless steel appliances. Dinette with patio doors to rear deck. Primary bdrm with 3pc ensuite & gas fireplace. Laundry room & 2pc bath. An upper-level family room offers views over the land. The walk-out lower level has 2 bedrooms, rec room, utility & storage. Located mid-way between the Historic Town of Almonte & the friendly Village of Carp. 24hrs irrevocable on all offers as per form 244. (id:19004)
This REALTOR.ca listing content is owned and licensed by REALTOR® members of The Canadian Real Estate Association.