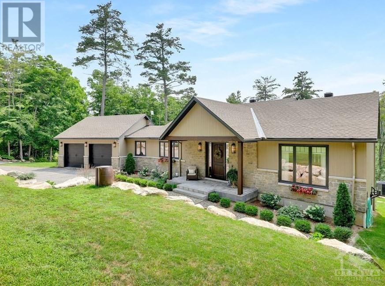
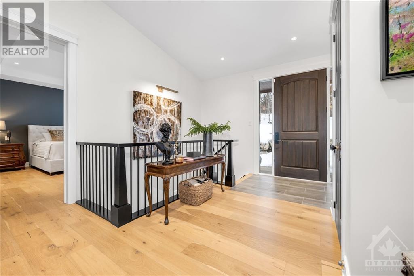
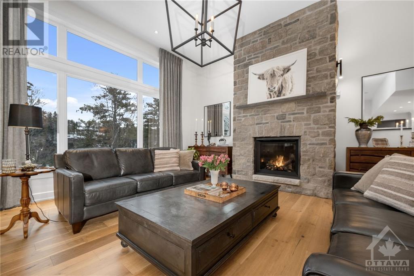
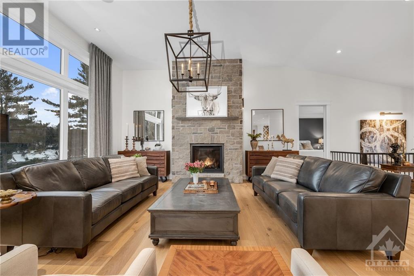
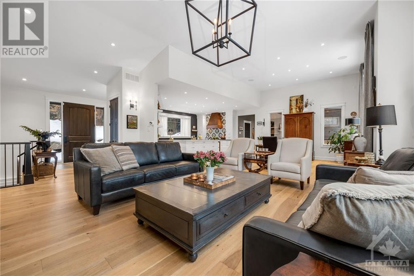
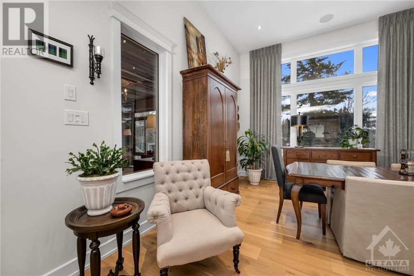
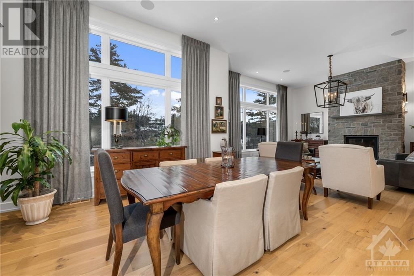
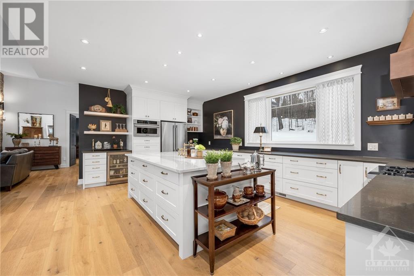
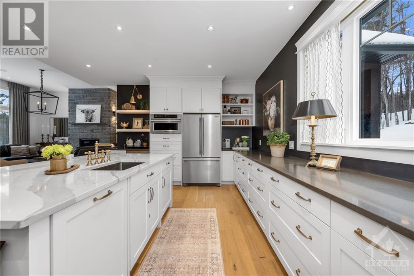
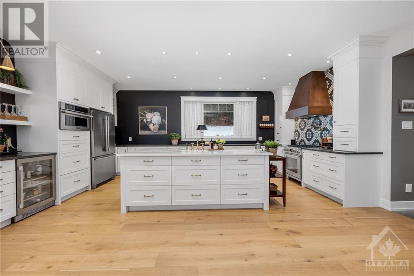
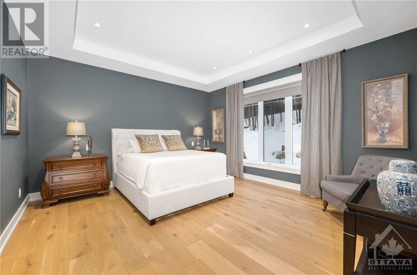
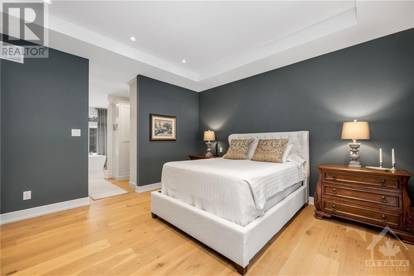
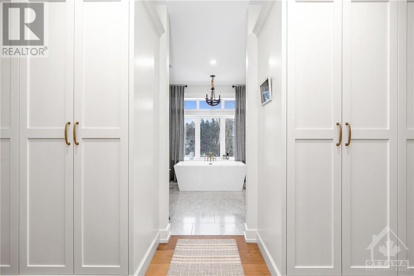
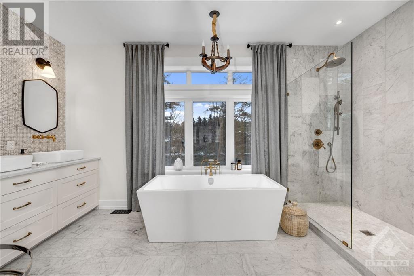
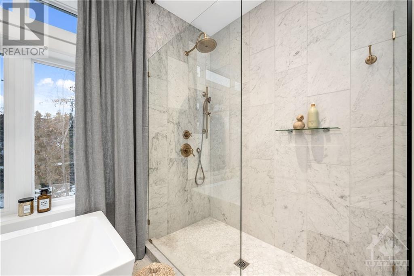
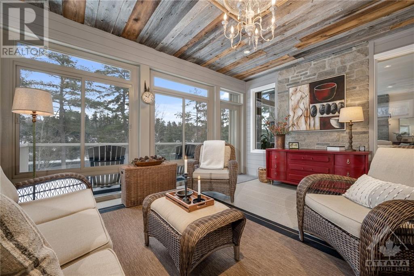
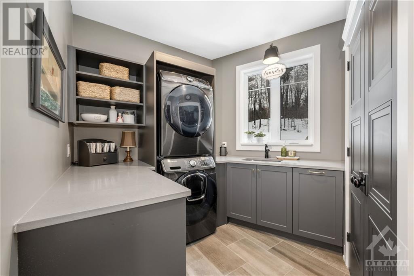
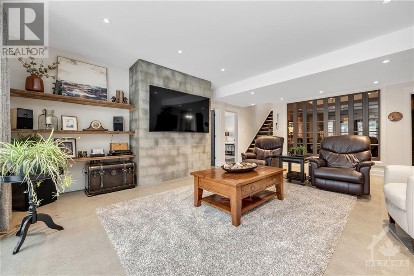
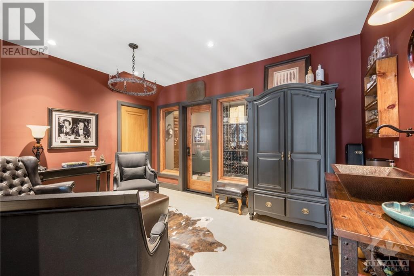
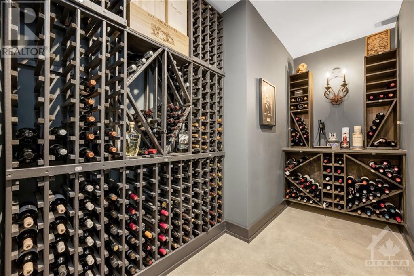
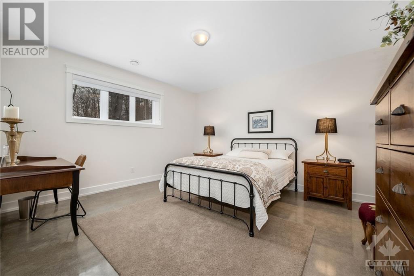
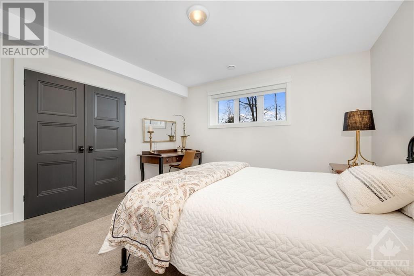
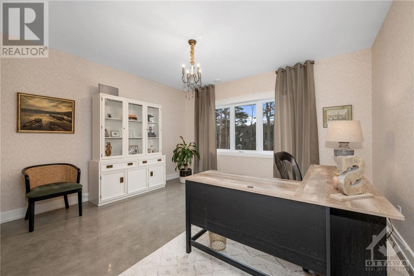
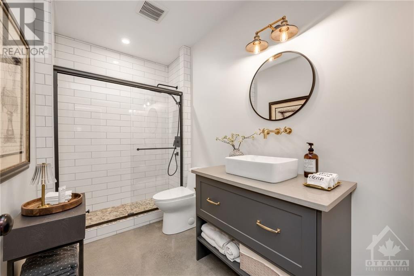
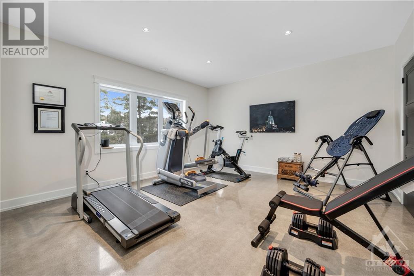
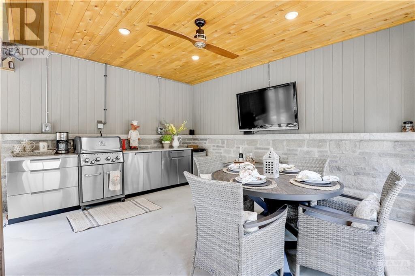
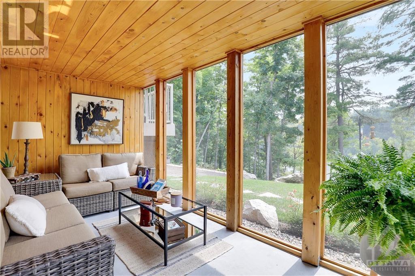
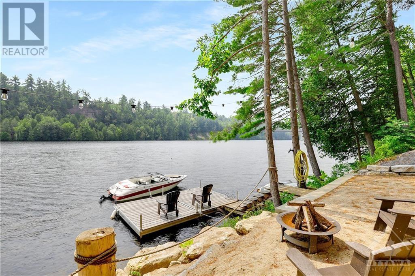
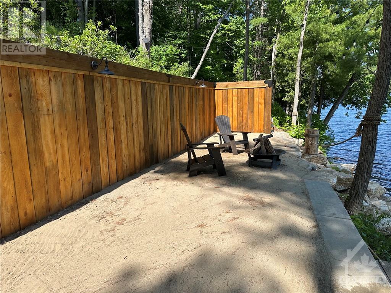
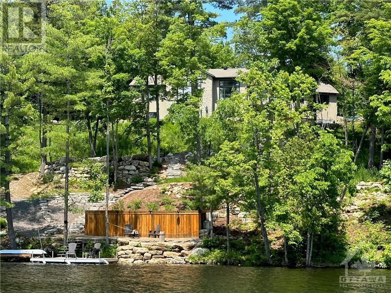
Come home to luxury! Picturesque Burnstown Bungalow w/walkout on a private 1.7 acre waterfront lot. Madawaska River w/beautiful beach area, dock & great swimming. Did I mention a 4 Car attached garage! Designed with flair & all the luxuries. Entertainment size rooms, Floor to ceiling stone fireplace. Huge Custom Kitchen w/large work island, open to Living & Dinrm. Mflr laundry,12ft ceilings, oversized windows & 3 season sunroom w/amazing views. Primary Bedroom w/his & her California closets & an ensuite right out of a magazine. The walk out offers 3 more spacious bedrms one used currently as a gym. Polished concrete flrs w/in floor heating. Cozy Famrm w/access to the yard & patio w/outdoor screened-in Kitchen to enjoy summer parties. Wait there is more - enjoy Boy's night in the professionally vented cigar lounge overlooking the 500-bottle wine cellar. Private from the road. Extensive landscaping w/shed. Each level has access to double garages. Maintenance Free! (id:19004)
This REALTOR.ca listing content is owned and licensed by REALTOR® members of The Canadian Real Estate Association.