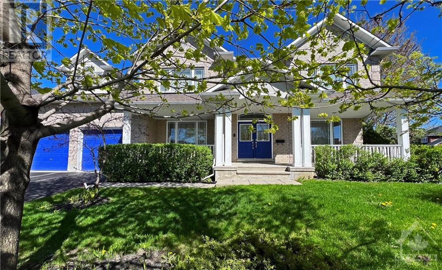
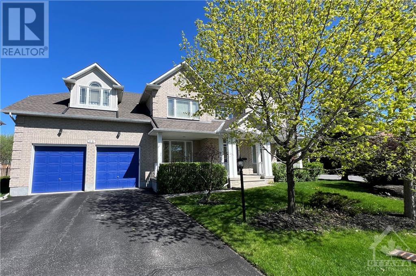
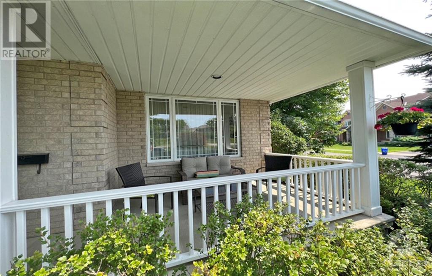
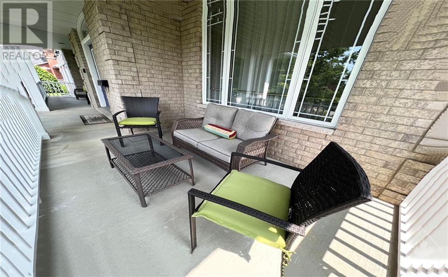
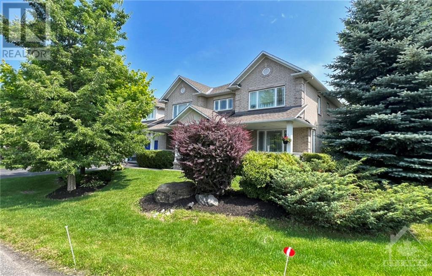
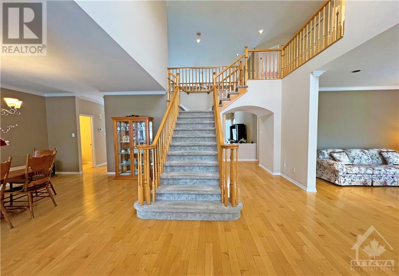
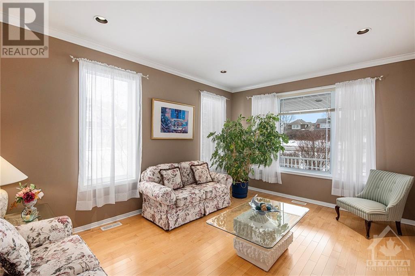
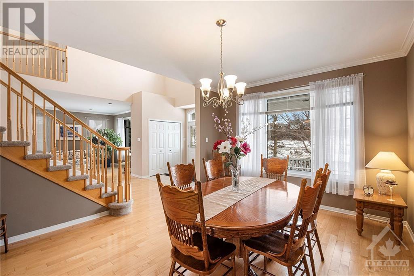
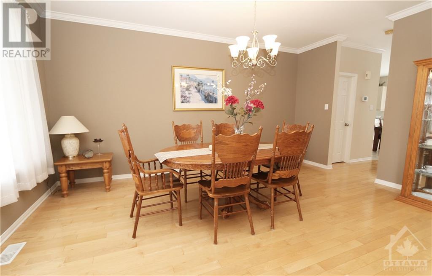
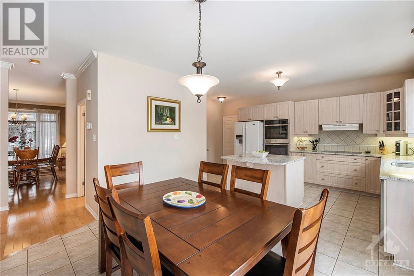
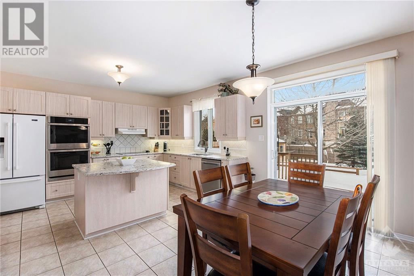
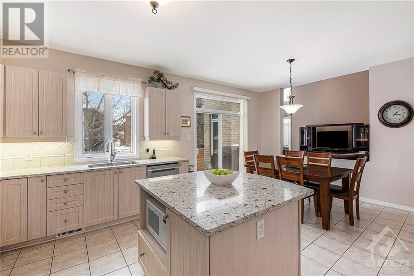
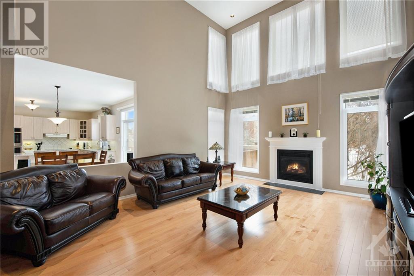
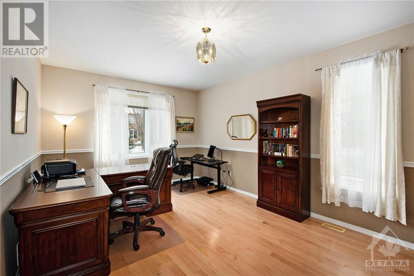
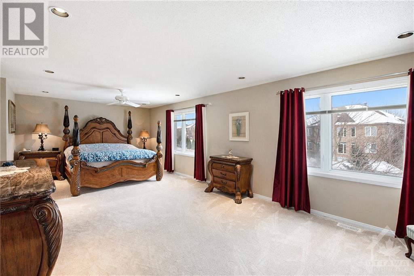
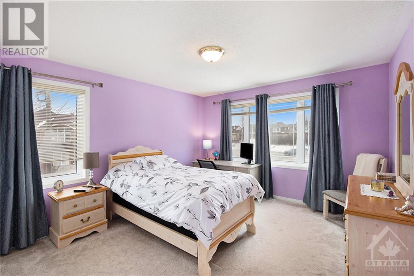
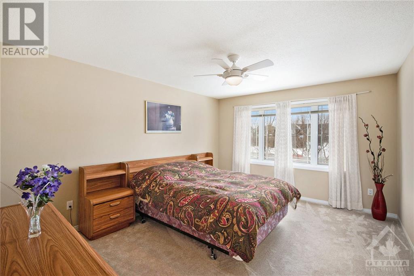
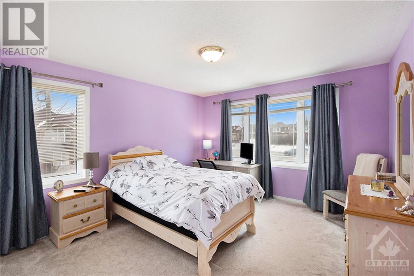
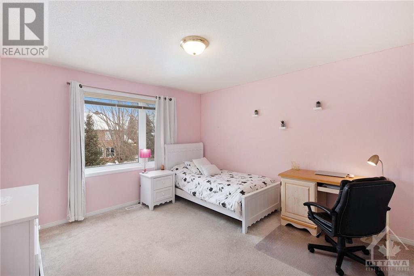
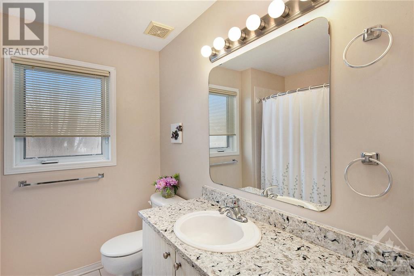
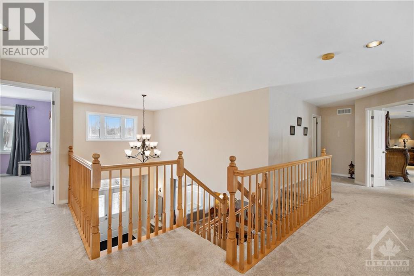
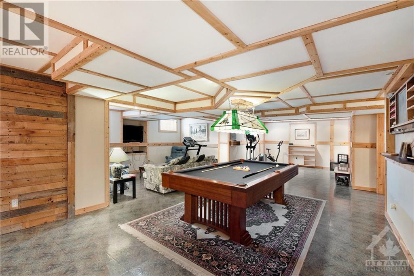
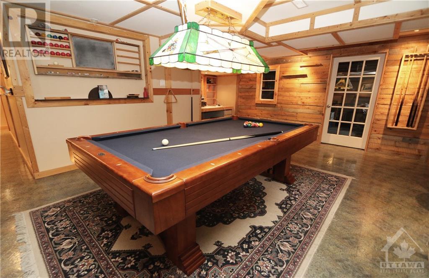
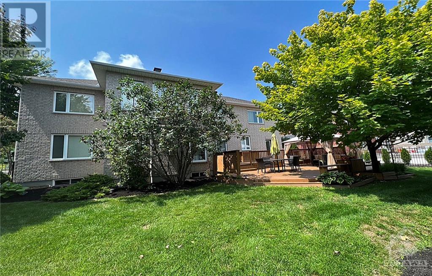
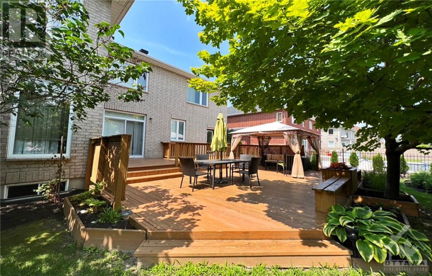
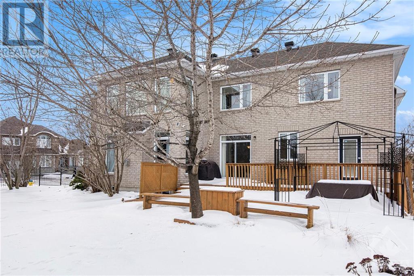
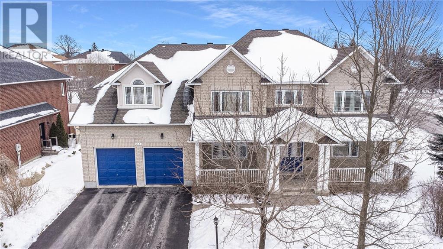
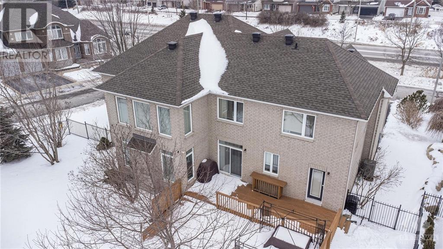
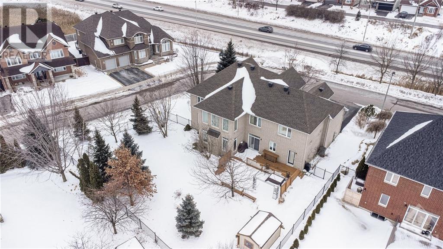
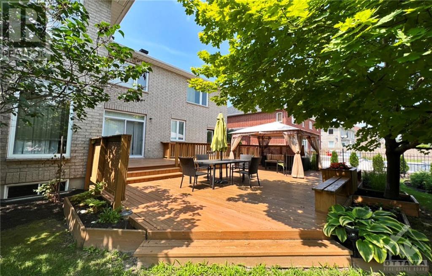
Welcome to 68 Tradewinds Way, located in the exclusive Winding Way neighbourhood. This extremely well maintained family home sits on an oversized corner landscaped lot with mature trees/bushes, shed & a large deck/gazebo for entertainment. Only steps to Rideau River. Bright and airy main flr with large formal dining/livingrm. Spacious den/office can be used for 5th bedrm. Huge kitchen with walkin pantry, double wall ovens & eatin area. Laundry on main level. 20 ft ceiling family room w/gas fireplace. Second level offers 4 spacious bedrms. Primary master suite w/ 2 walk-ins, & a grand 5 pc ensuite. 2nd bedrm has 4 piece bathrm. Lower level offers cottage feel like game rm with pool table, TV area, gym, hobby rms, workshop & 4 pc bath. Upgrades & Renos: High wind resistant roof 2015, high end furnace & A/C 2021, Maple hardwood flrs & quartz counters 2016, ovens 2023, Stove top 2022, Fridge 2018 Dishwasher 2020, Upgraded carpets 2017. 15k in additional pot lights throughout. (id:19004)
This REALTOR.ca listing content is owned and licensed by REALTOR® members of The Canadian Real Estate Association.