
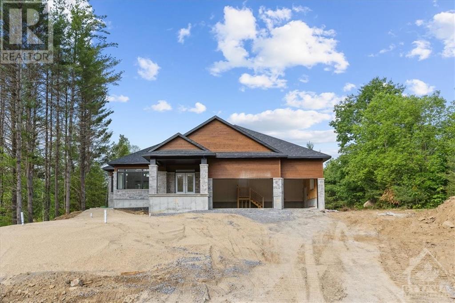
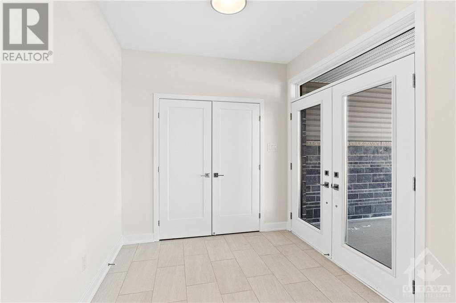
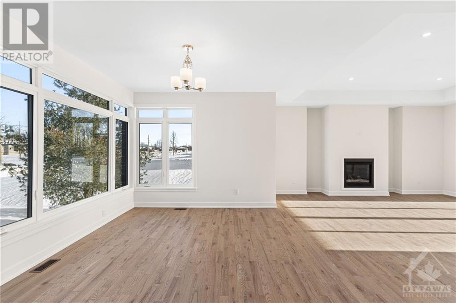
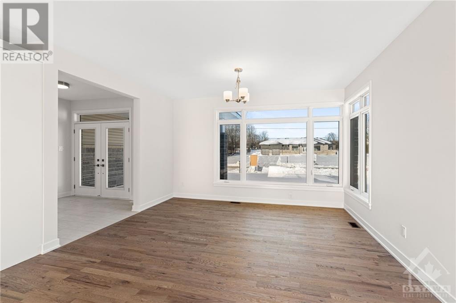
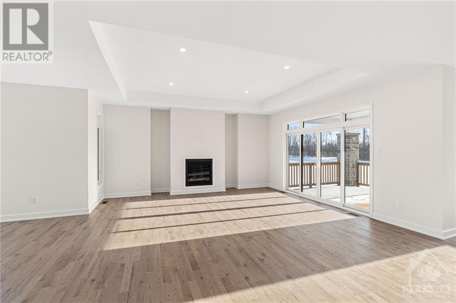
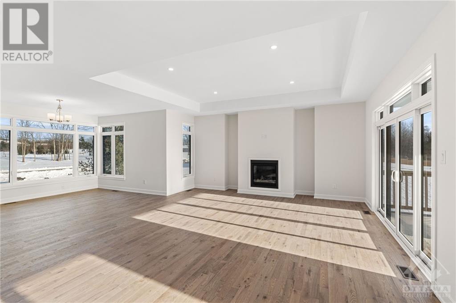
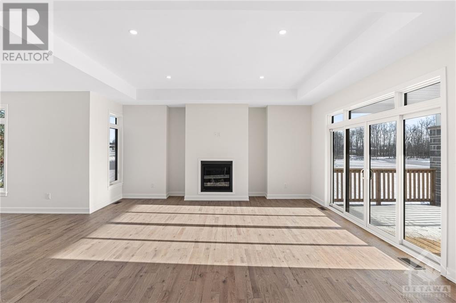
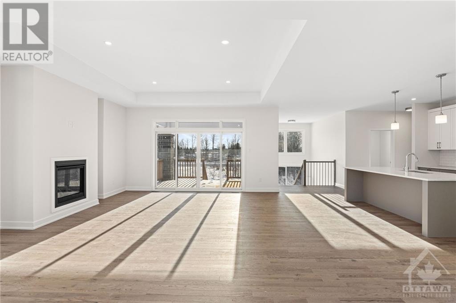
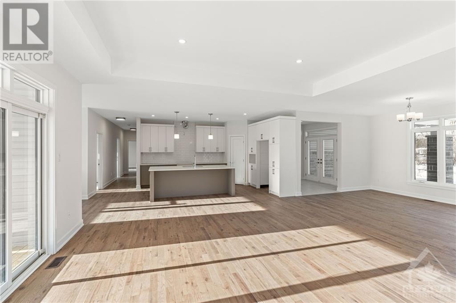
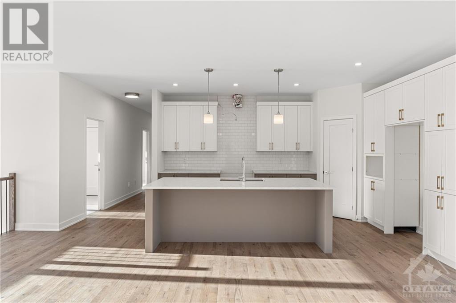
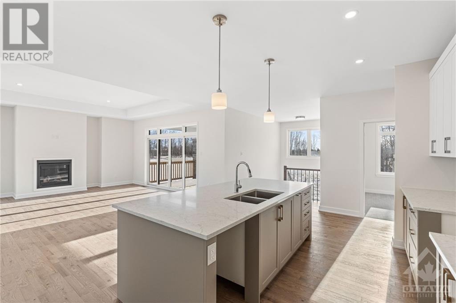
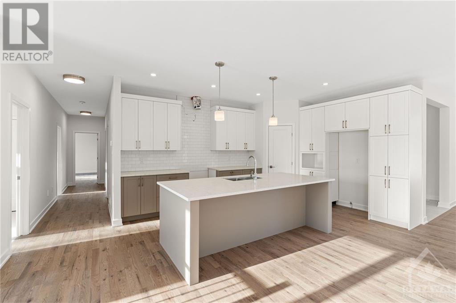
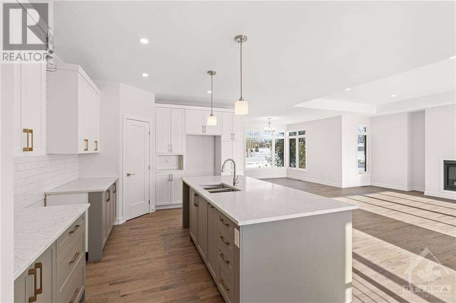
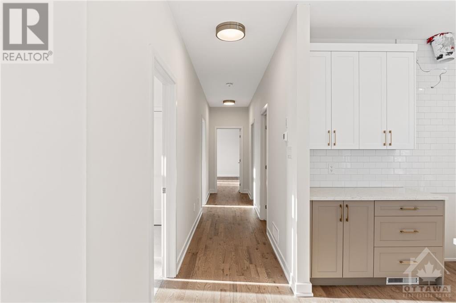
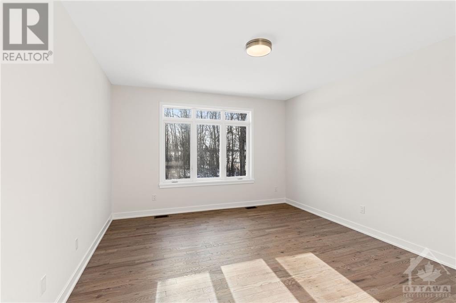
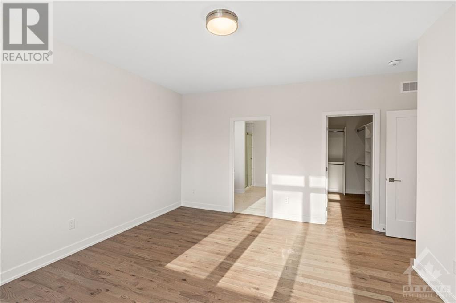
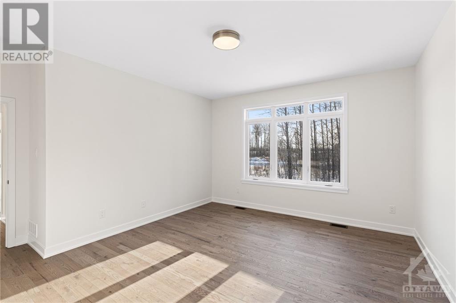
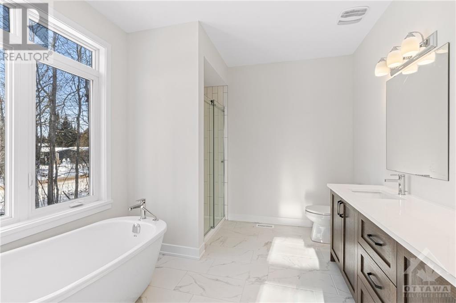

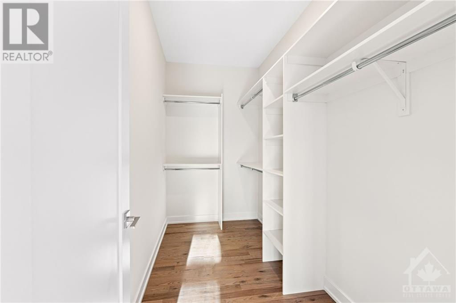

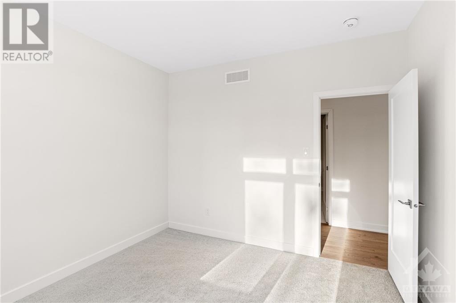
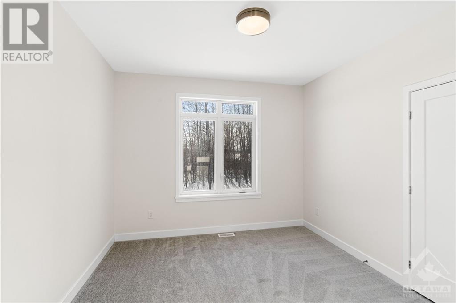
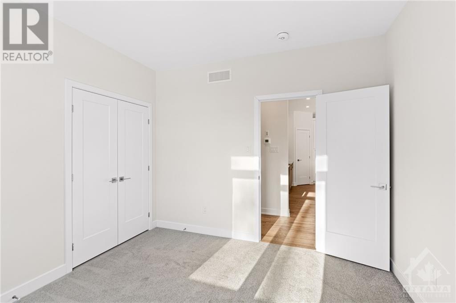
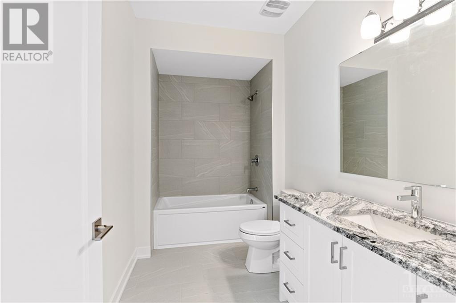
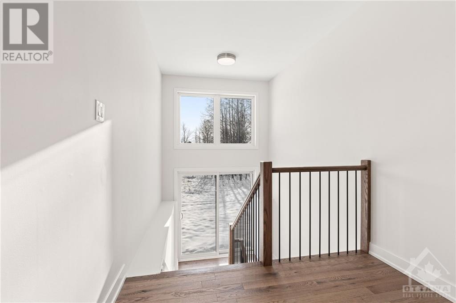
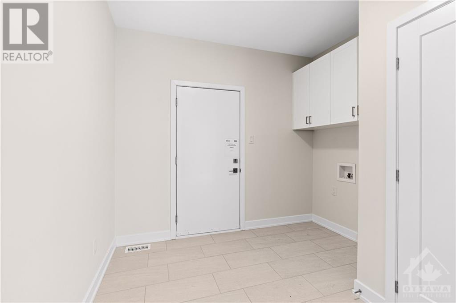

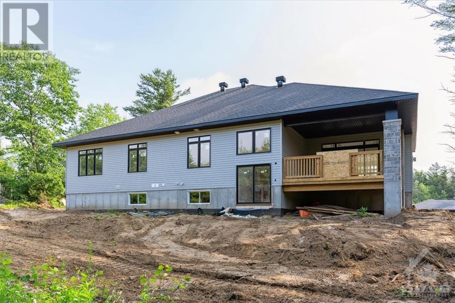
This house is under construction. Images of a similar model are provided, however variations may be made by the builder. Situated in Beckwithâs Goodwood Estates, providing a small-town setting with an easy commute to local amenities. The âBenton 2.0â Model, by Mackie Homes, features Ë1978 sq ft of above ground living space, elevated standards & quality craftsmanship throughout. The open concept design offers incredible natural light and is perfect for modern living. From the dining room, step into the great room that features a cozy fireplace & access to the rear porch and backyard beyond. The kitchen boasts a beautiful design with ample storage and prep space, granite countertops, a pantry & a centre island that anchors the space. Continue to the family entrance that accommodates the laundry amenities, and interior access to the three-car garage. Three bedrooms & a 4-pc bathroom are provided, with the lovely primary bd featuring a walk-in closet & a 5-pc ensuite in the lovely design. (id:19004)
This REALTOR.ca listing content is owned and licensed by REALTOR® members of The Canadian Real Estate Association.