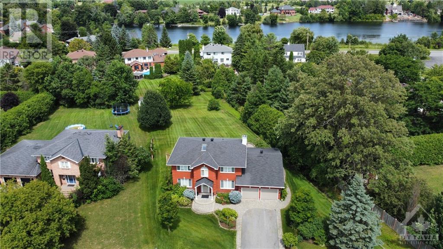
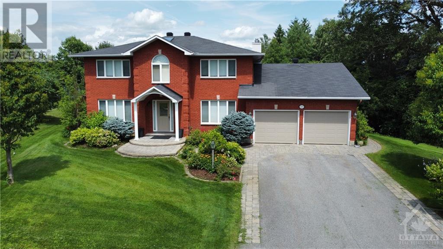
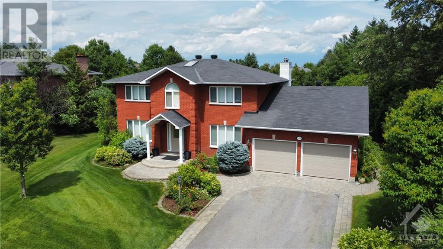
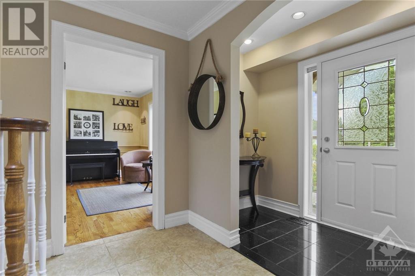
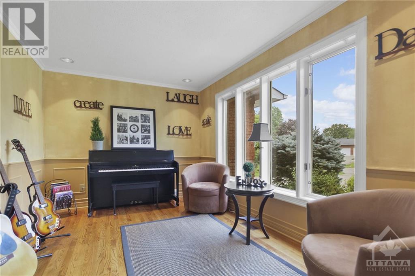
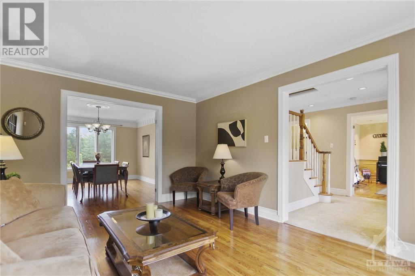
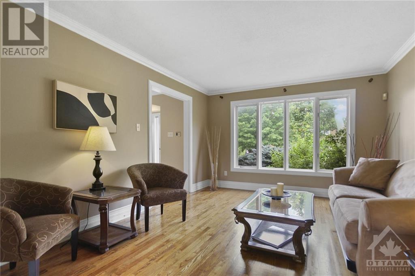
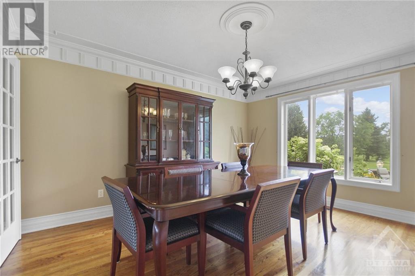
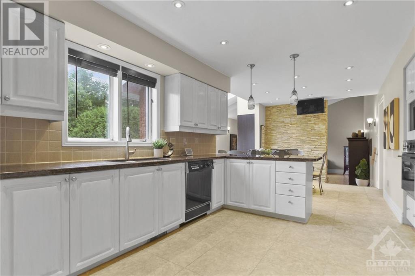
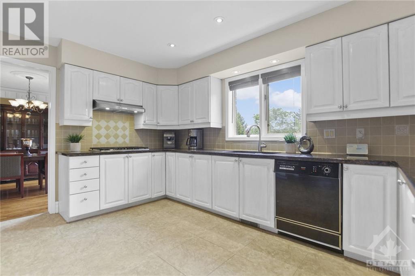
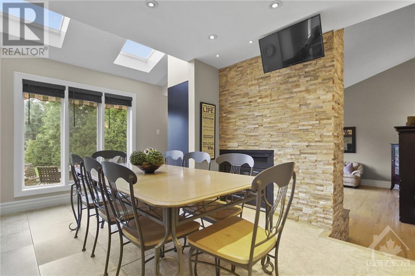
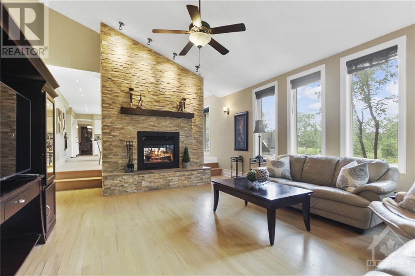
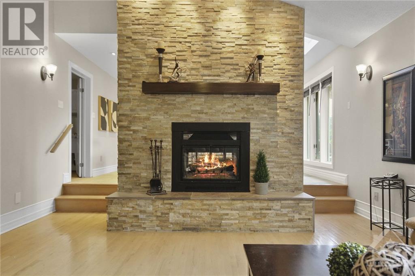
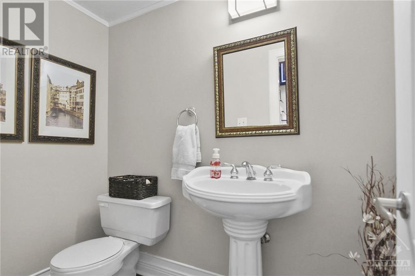
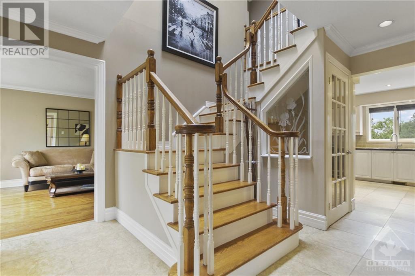
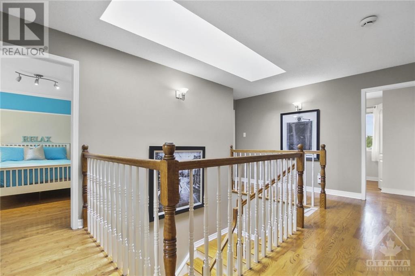
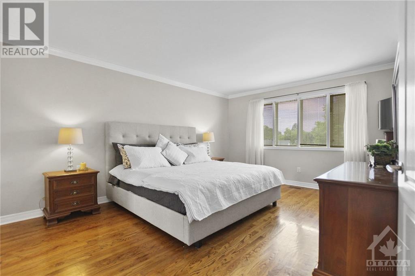
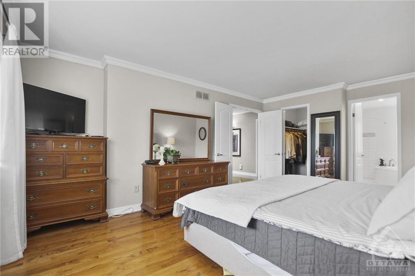
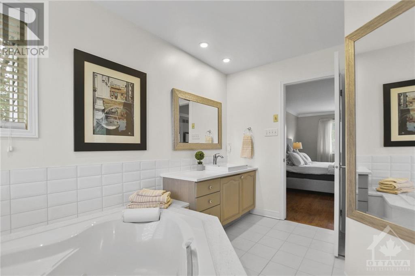
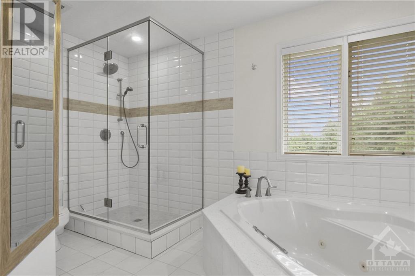
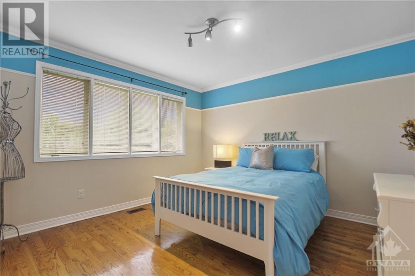
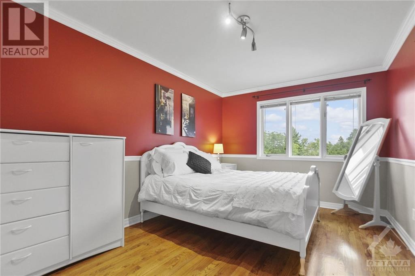
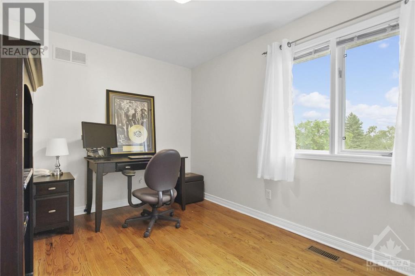
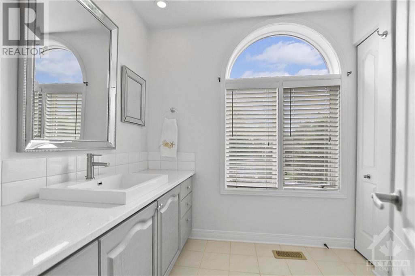
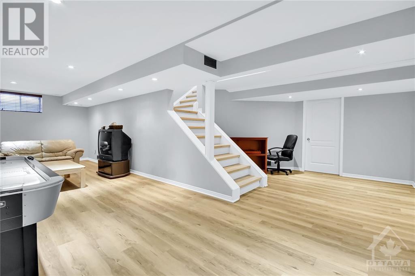
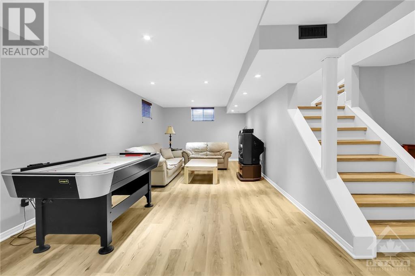
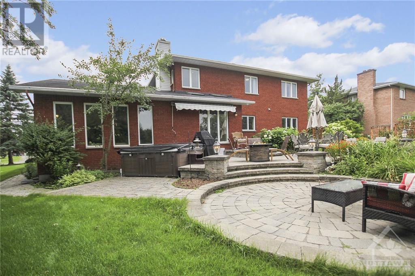
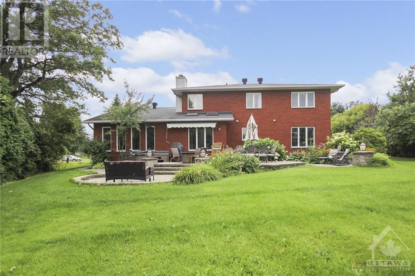
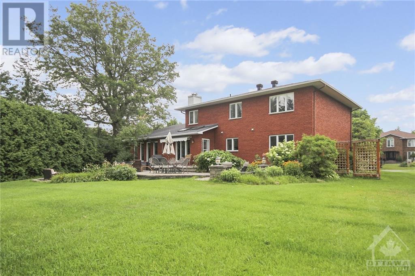
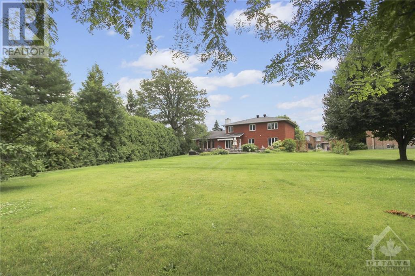
Welcome to 1105 Cindy Hill Cres In Manotick. Fantastic Custom Built. Peaceful & quiet Park Like Setting & Walking Distance To All of Manotick's Shops, Restaurants & Just Steps To St. Leonard Elementary School & The Rideau River. Fantastic Main Floor Layout Featuring Solid Oak Floors throughout With Separate Living/Dining Areas. A Main Floor Office & Huge Eat-In Kitchen That Opens To The Spacious Family Room W/Vaulted Ceilings & Gorgeous Stone Double Sided Fireplace-Great For Those Family Get Togethers. Upper Level Features a Spacious Master W/Walk-In Closet & Beautifully Updated 4-pc En-Suite & 3 Other Bedrooms Upstairs. Perfect for That Growing Family. The lower Level has 2nd Office & Huge Rec room that was freshly painted & new flooring this month, Great For the children to enjoy. Backyard Is Simply Serene, Featuring A Double Tiered Stone Patio, storage shed, 20' X 20', Outdoor Lighting, BBQ Area & Hot Tub- What A Way To End The Day!! Just Move In & Enjoy! (id:19004)
This REALTOR.ca listing content is owned and licensed by REALTOR® members of The Canadian Real Estate Association.