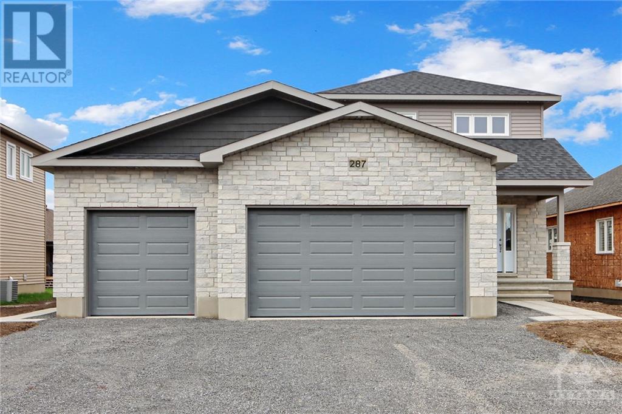
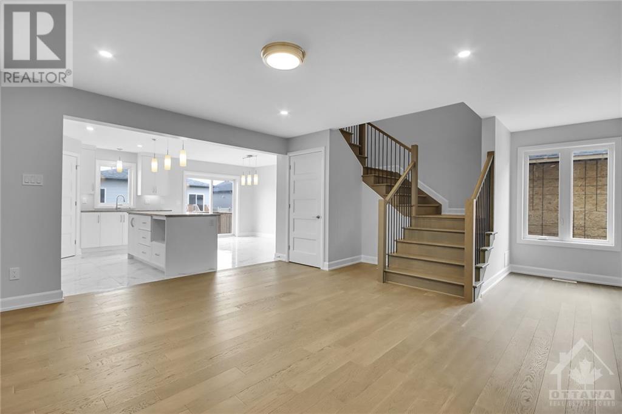
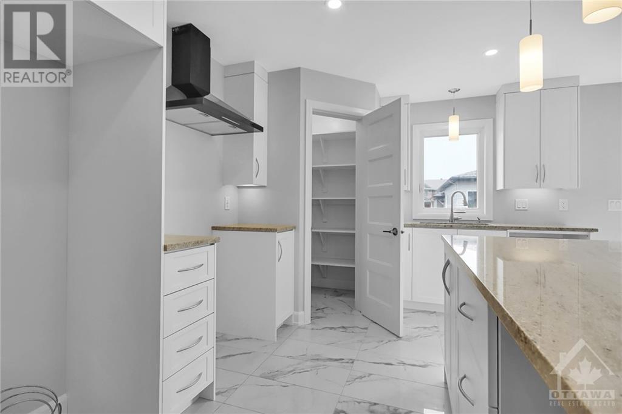
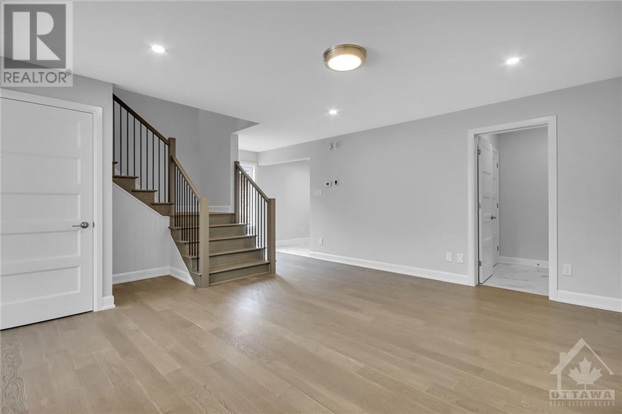

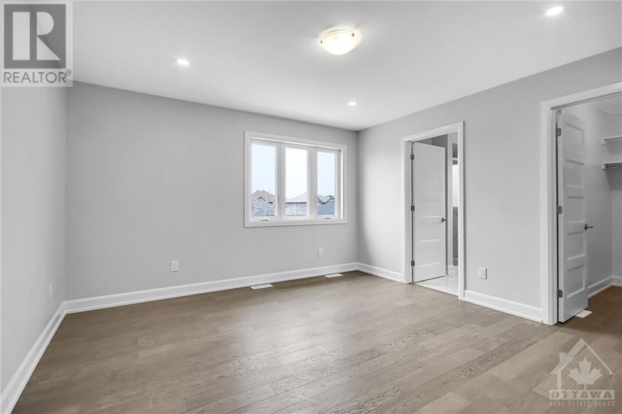


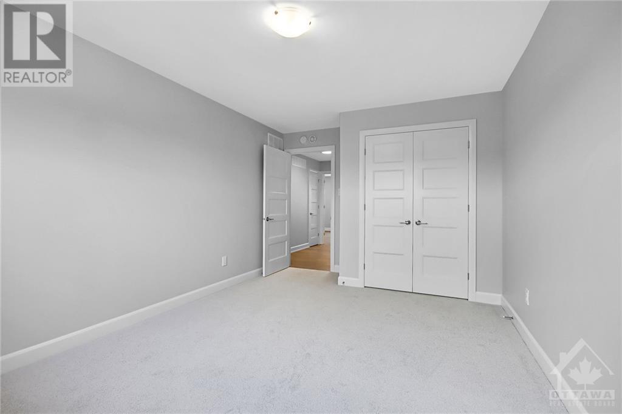






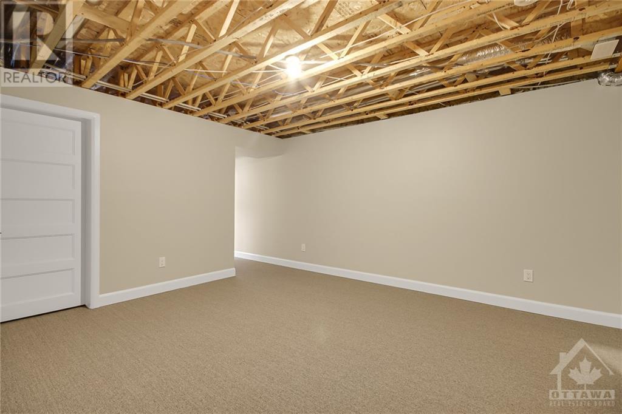

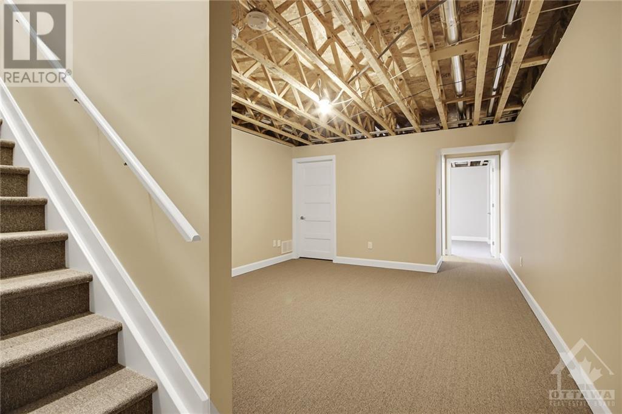
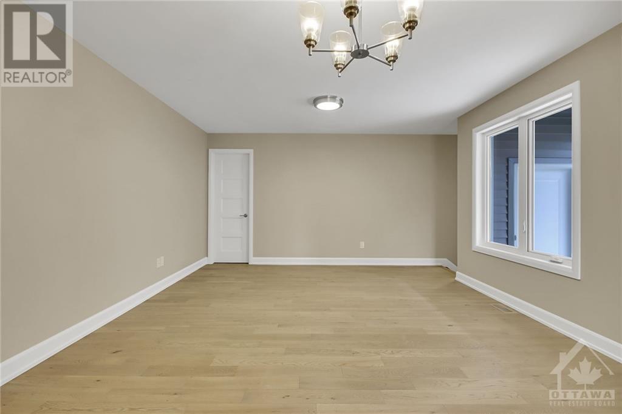
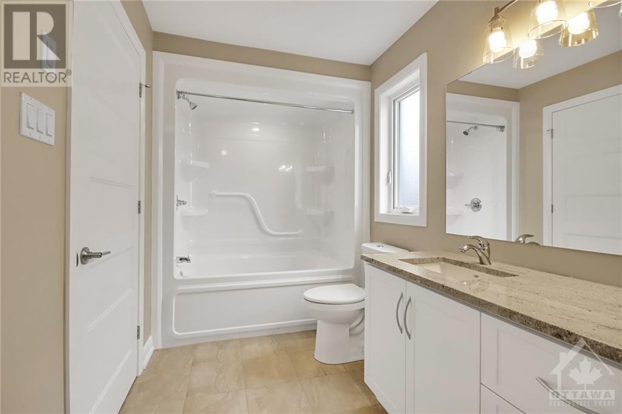
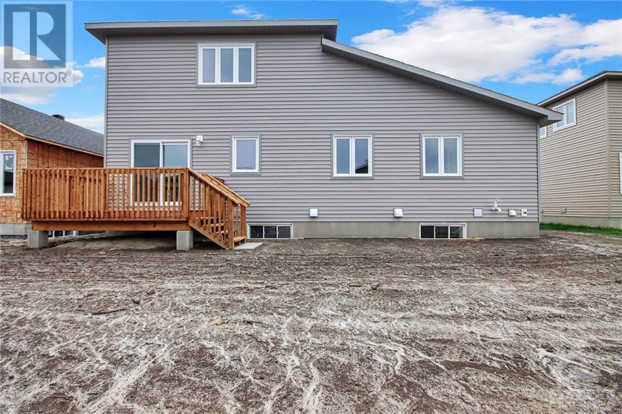
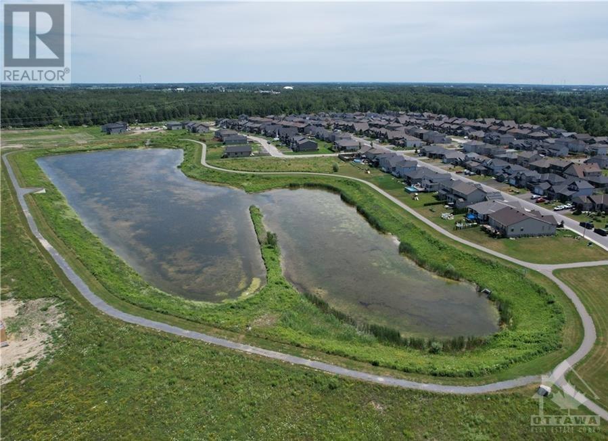
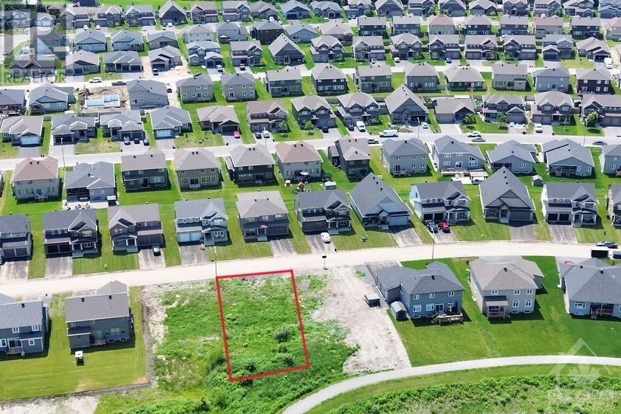
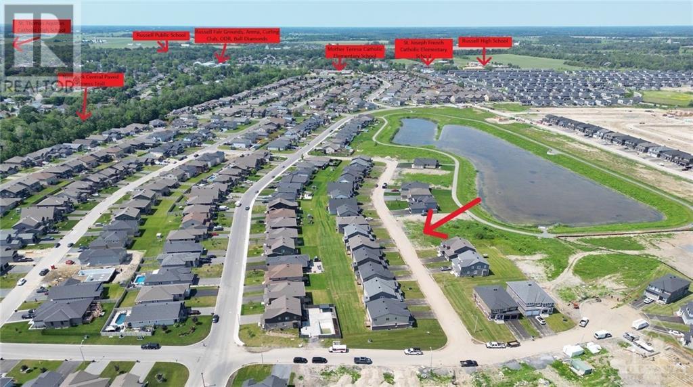
Welcome to 651 Parkview Terrace on the lake with secondary unit attached. Primary residence has a spacious main living area with 3 beds. SECONDARY UNIT provides separate living quarters with its own entrance, kitchen, living room bedroom complete with walk-in, in unit Laundry, bathroom, single attached garage with inside entry and a covered deck area. Main Unit features Bright Open Concept main floor with Entertainment style Kitchen, with walk-in pantry, Living room and Dining Room. Upstairs there are 3 bedrooms including the primary suite with walk-in closet and 3oc ensuite. The home was designed by the award-winning Corvinelli Homes, ensuring quality craftsmanship and attention to detail. Nestled in the Family Oriented Village of Russell this home is conveniently located near schools, parks and shopping, making it an ideal choice for families or multi-generational living. In the subdivision you will enjoy walking around the pond and access to over 10kms of paved trails. Why wait! (id:19004)
This REALTOR.ca listing content is owned and licensed by REALTOR® members of The Canadian Real Estate Association.