
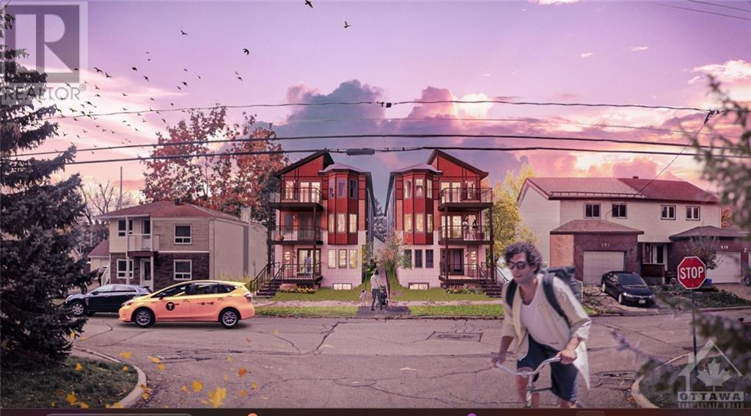
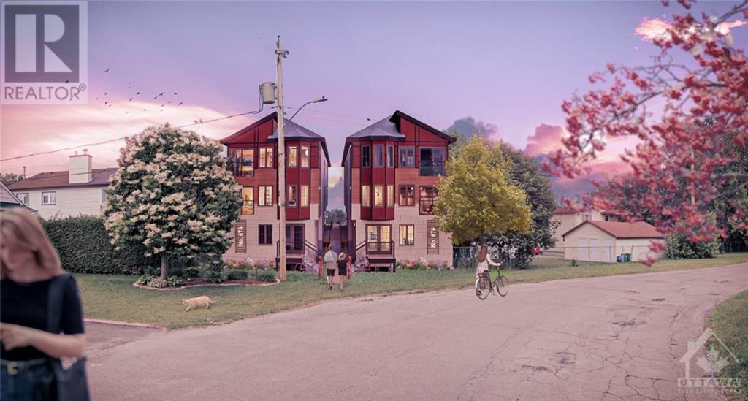
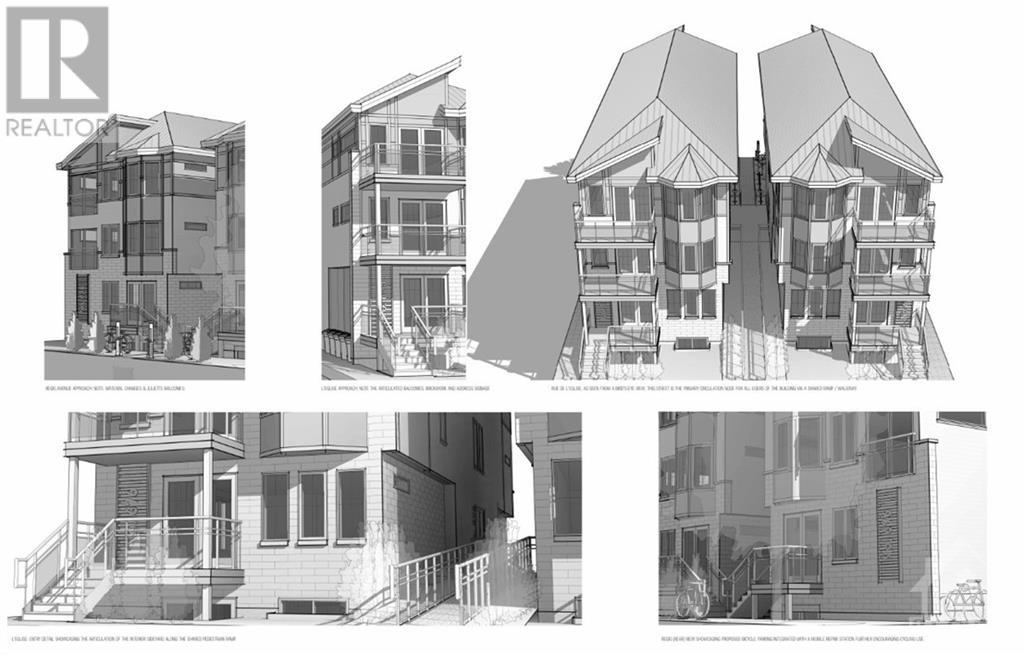
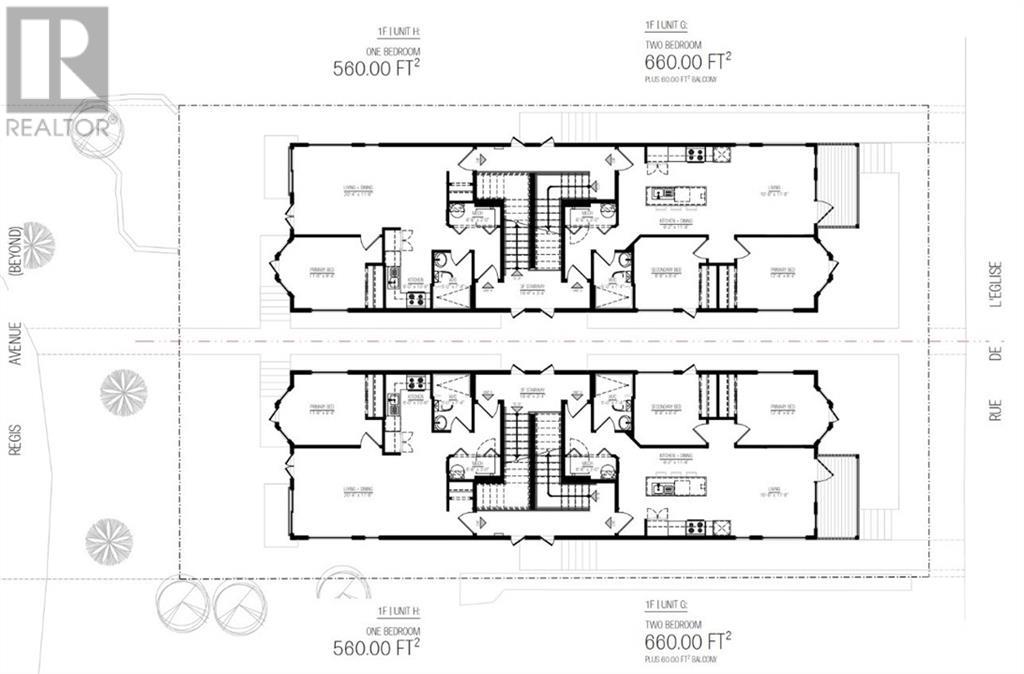
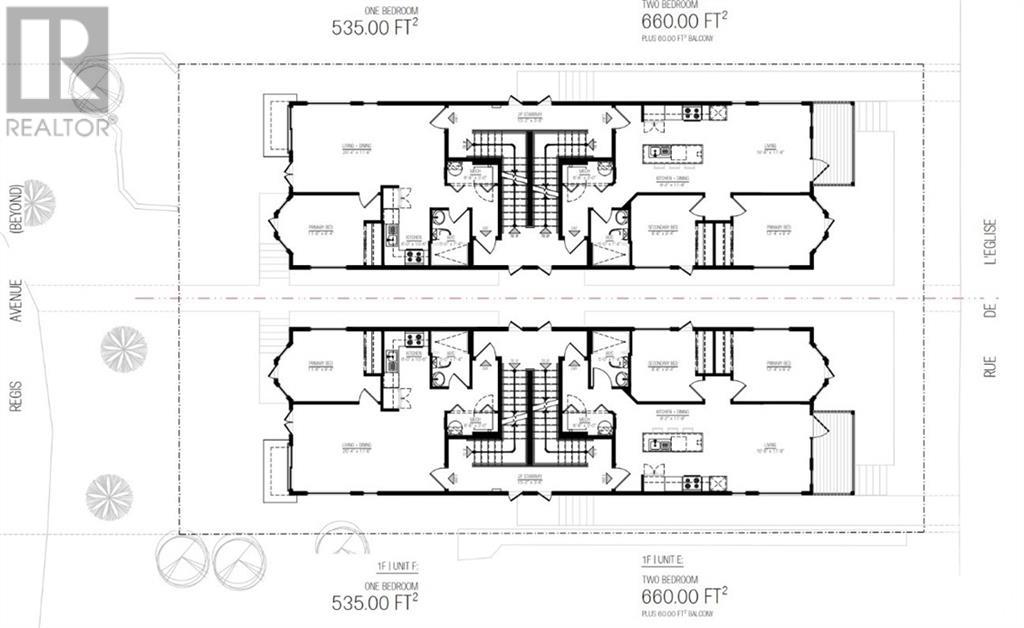
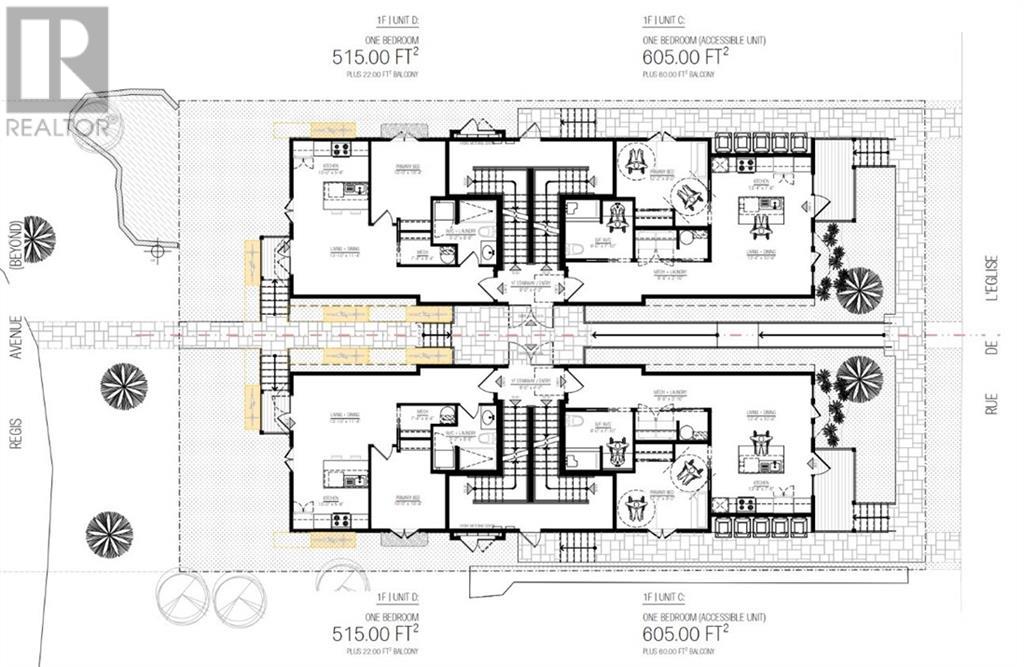
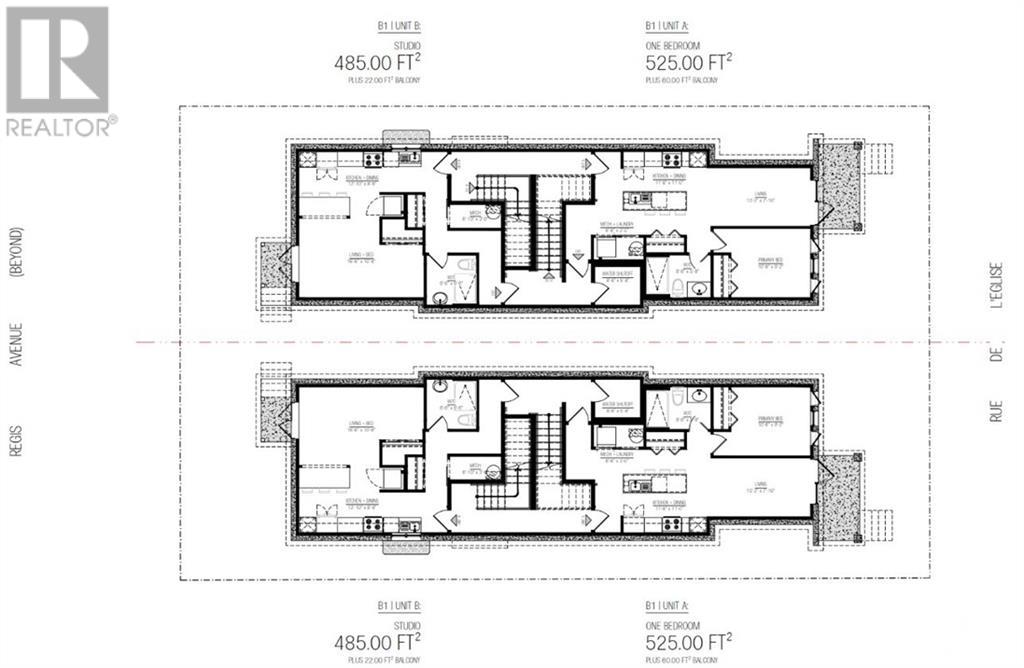
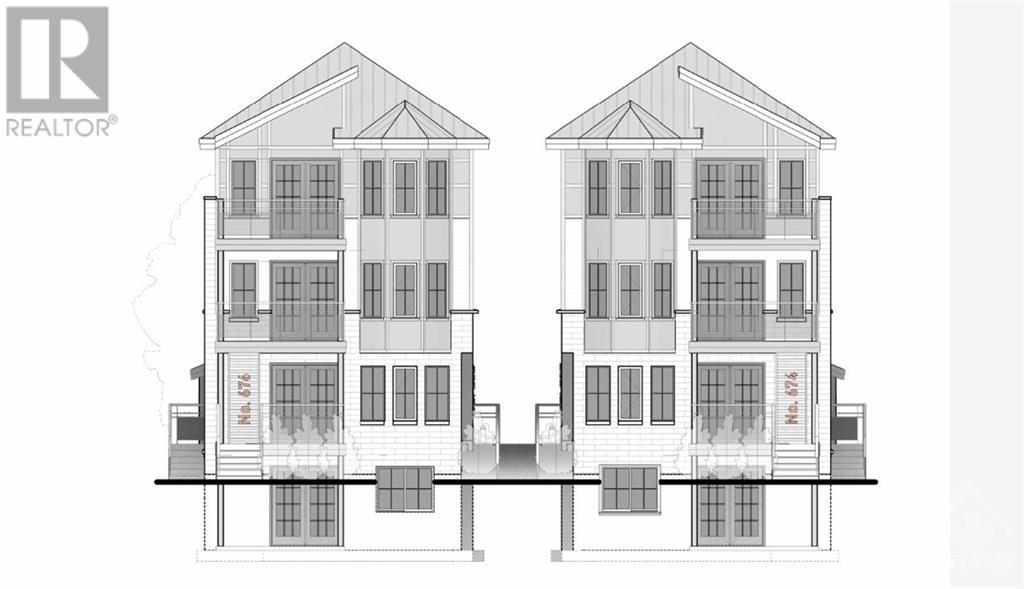
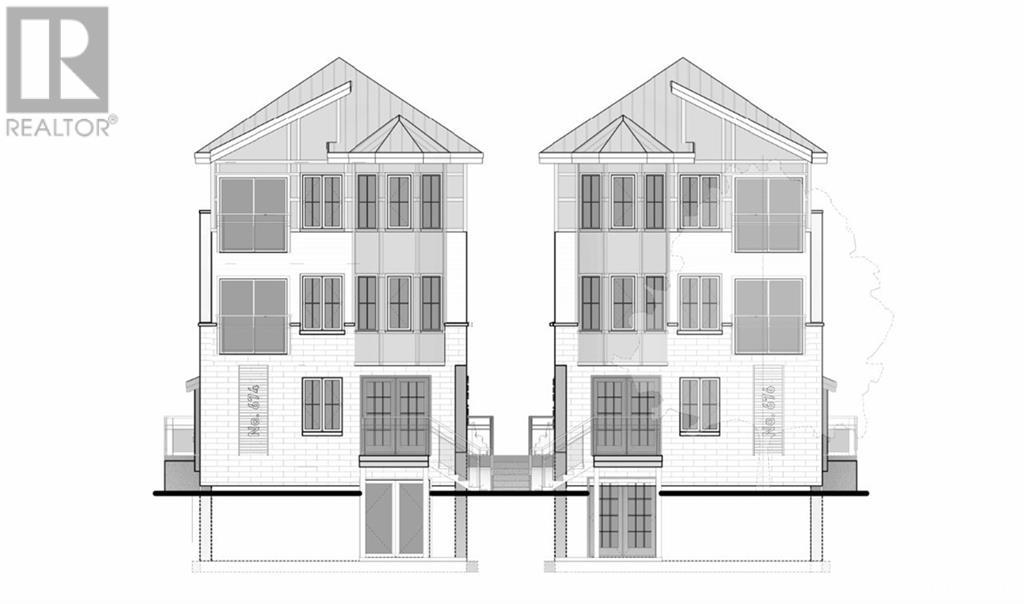

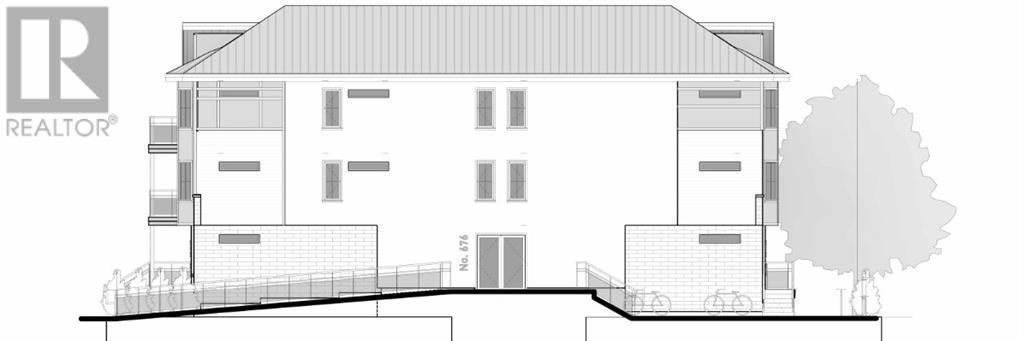
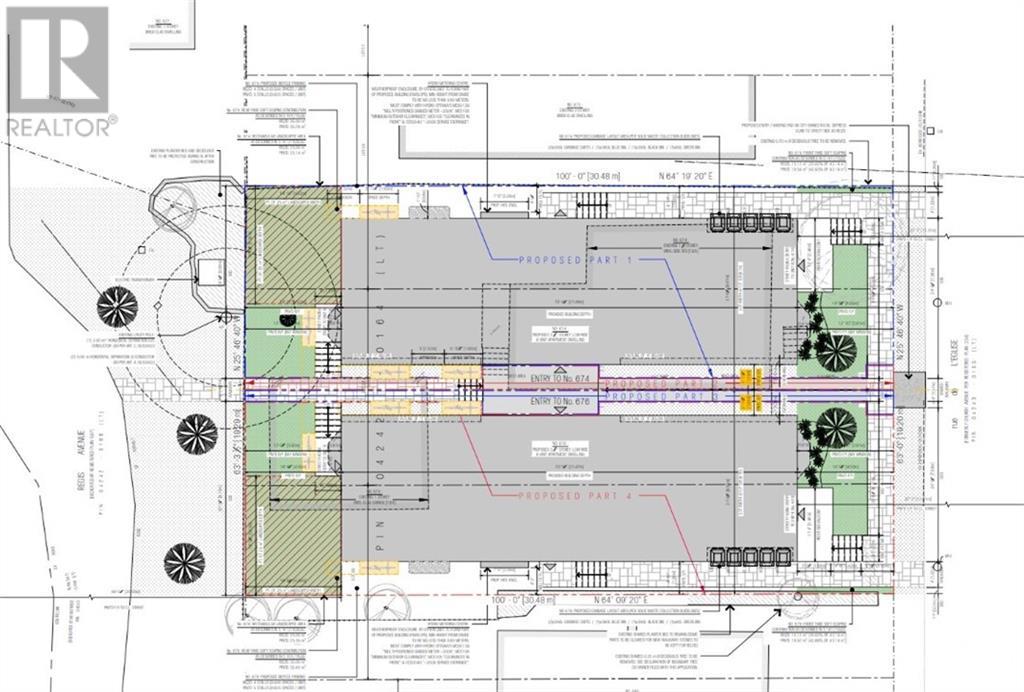
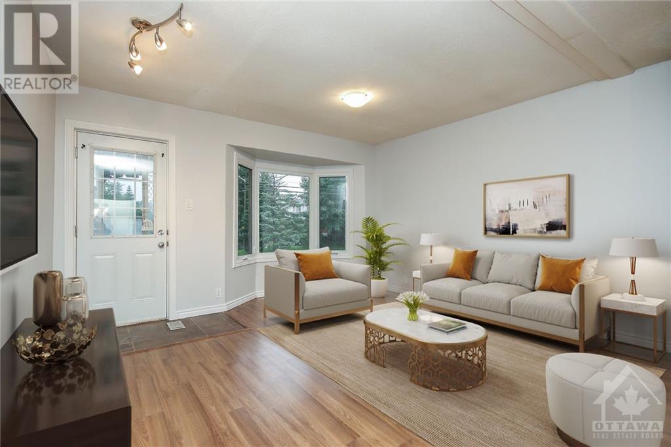
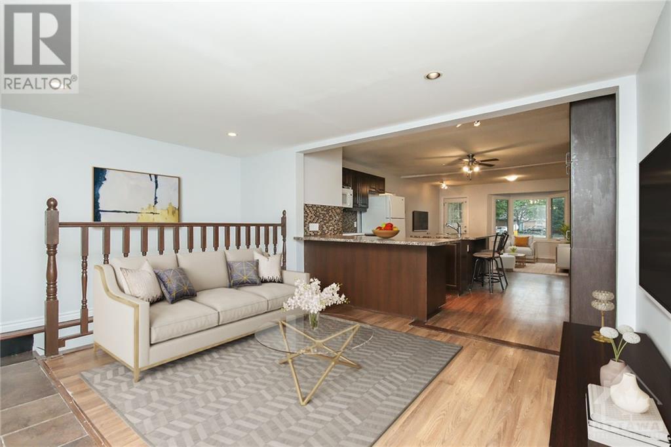
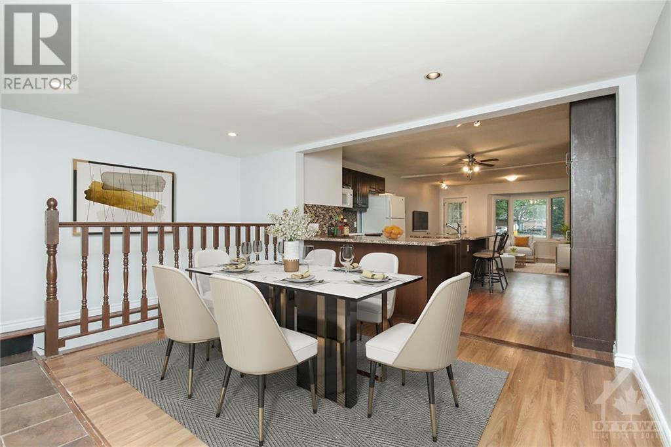
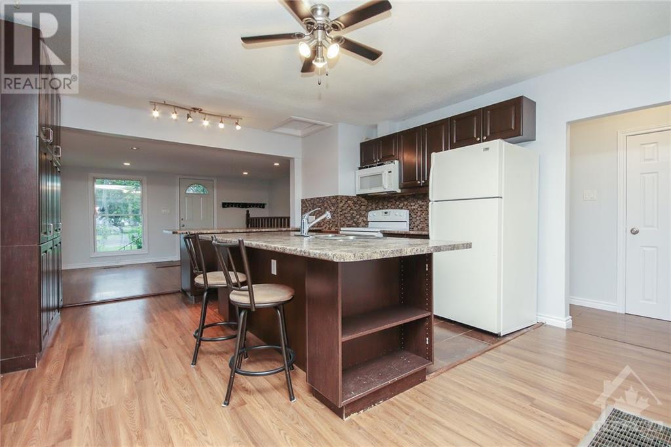
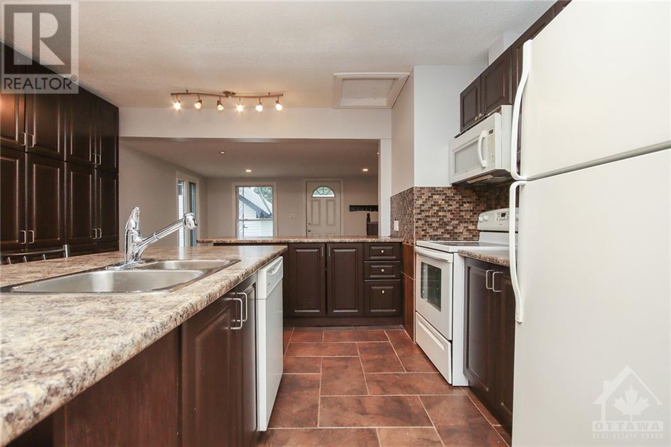
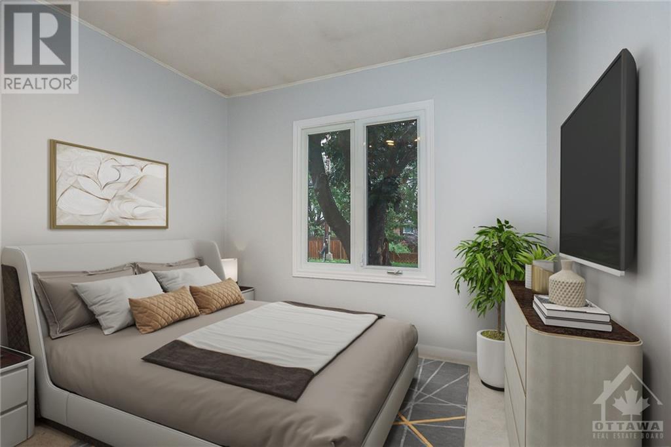
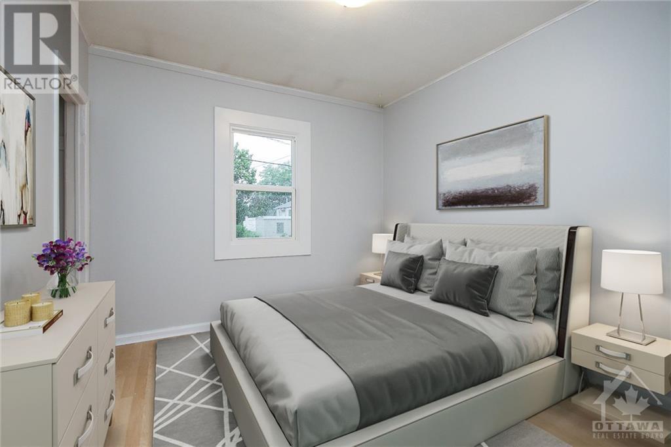
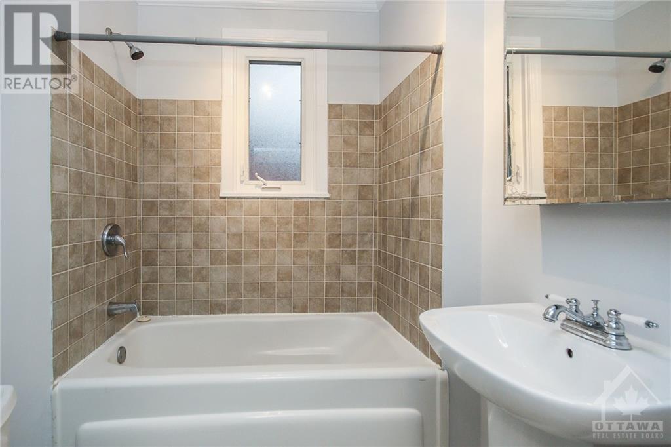
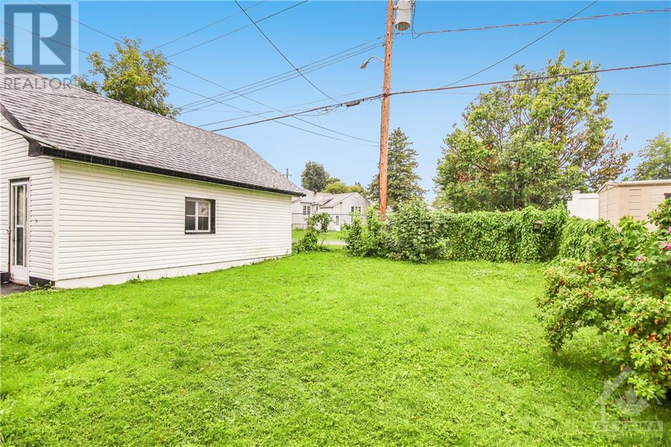
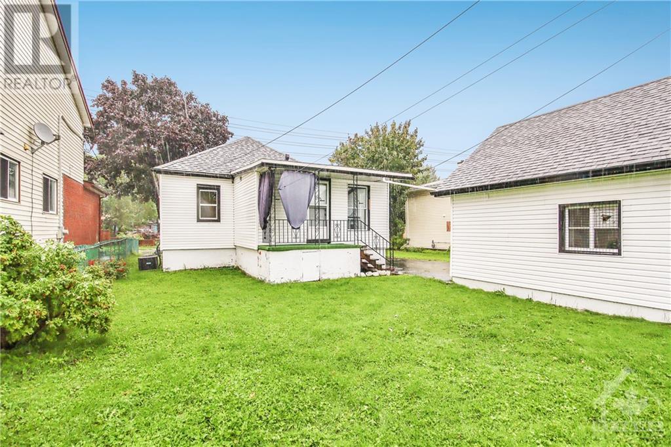
Situated on a meticulously chosen lot with access from two streets, this exceptional development project boasts the approval from the Committee of Adjustment for the lot to be severed into two w/ each lot having COA approved plans / variances to host an 8plex for a total of 16 units. Each thoughtfully designed 8plex offers a diverse range of layouts to cater to various tenant needs, including 2X 2-bedroom, 6X 1bedroom (including one barrier free unit) & 1x Studio. Next Steps for you: w/ variances and severances secured; and some of the key documentation / steps completed; the next milestone is obtaining the building permit & checking the possibility of eligiblity for no GST on the construction of the multi family units & financing through the government of Canada's building accelerator fund. The existing house is rentable. This project offers visionary builders a rare opportunity for lucrative returns & success. Contact me today for more details on this meticulously planned venture. (id:19004)
This REALTOR.ca listing content is owned and licensed by REALTOR® members of The Canadian Real Estate Association.