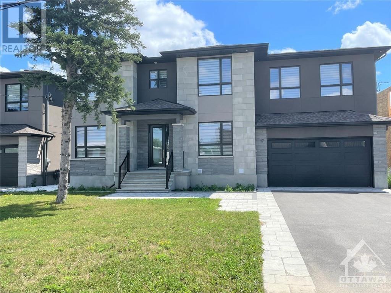
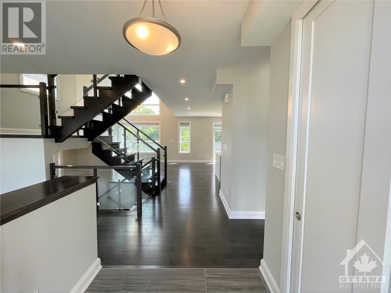
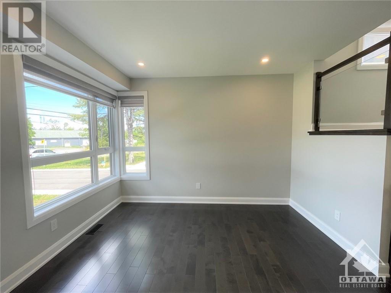
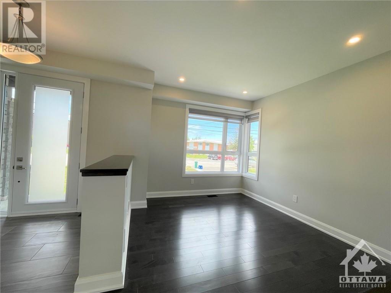
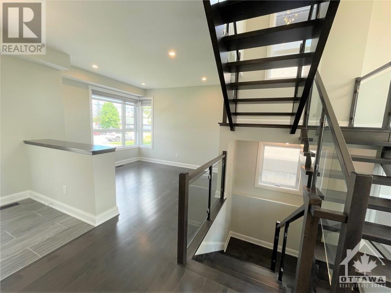
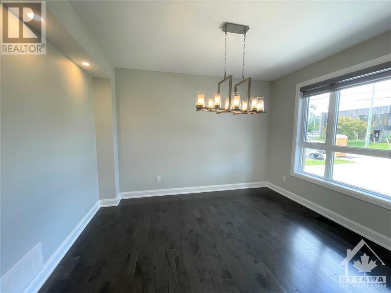
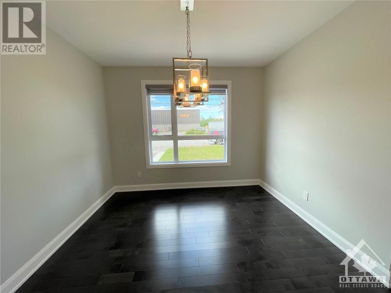
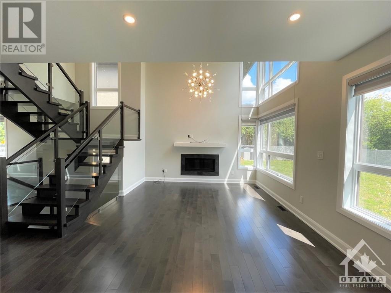
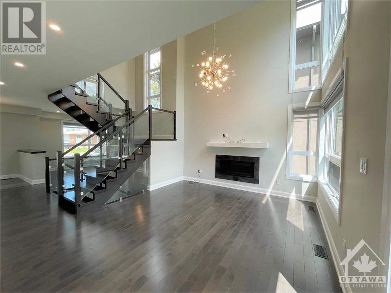
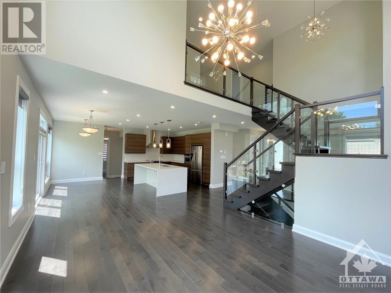
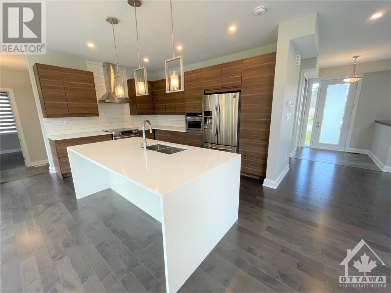
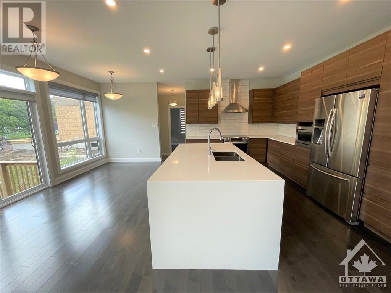
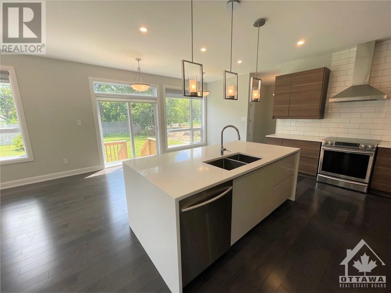
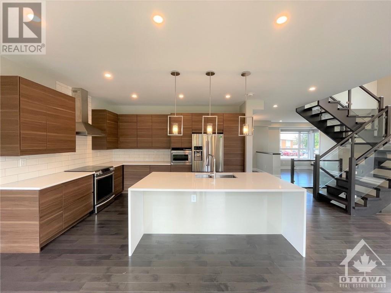
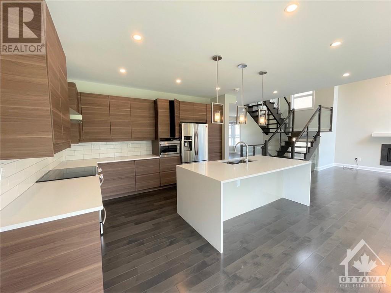
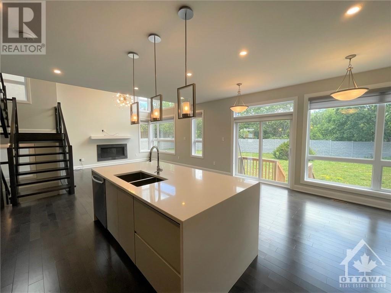
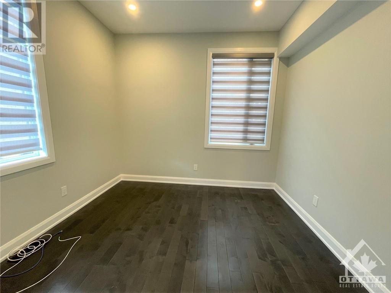
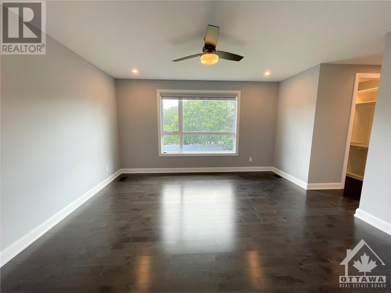
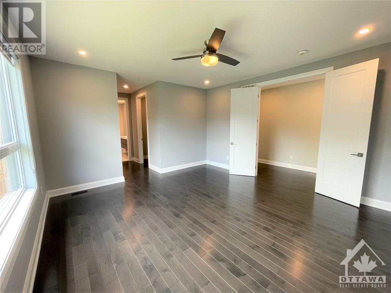
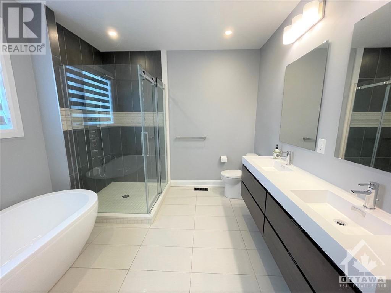
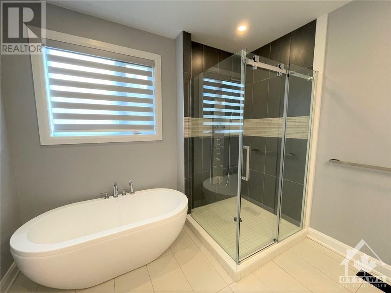
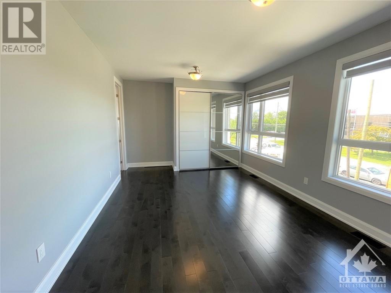
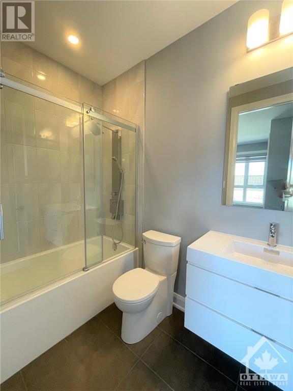
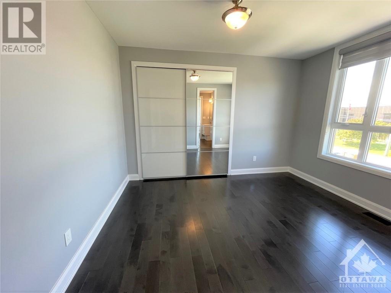
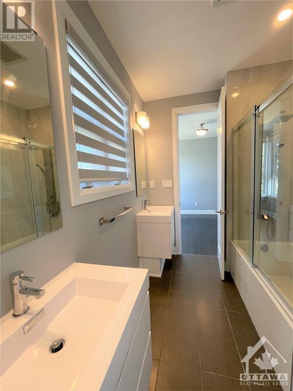
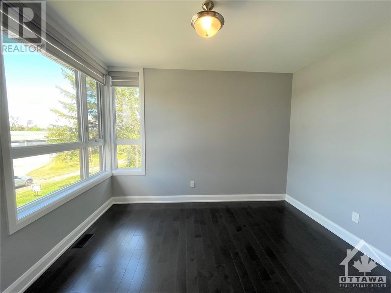
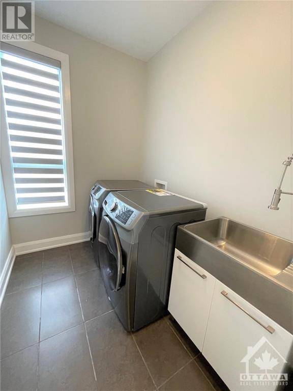
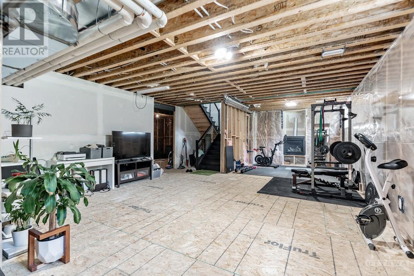
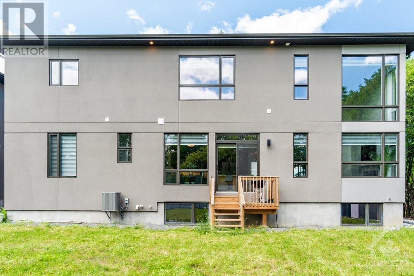
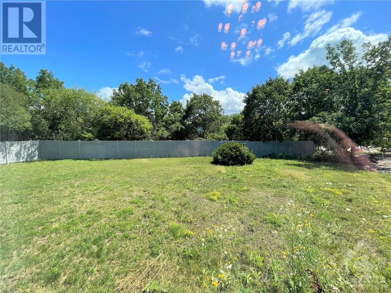
Luxurious custom built home in Rideau Heights. Over 3000sq.ft. of living space. All 3 floors 9 ft ceilings , hard wood flooring and tile through out the whole house, open concept great room & kitchen filled with natural light,18 feet ceiling for the great room with a cozy gas fireplace huge windows & patio doors leading to huge backyard. Gourmet kitchen offers an over-sized island with quartz counter tops, high end appliances & eating area. Main floor den at the corner to be your quiet working office. A modern show-stopper staircase leads to an incredibly laid out second floor offering 4 bedrooms, 2 en-suite baths and . Master retreat features a custom double walk-in closets & en-suite , double sink, free standing soaker tub & a large steam shower. Second master bedroom with it's own ensuit, the 3rd and 4th bedroom share the Jack-jill bath. Second floor superb laundry room. Sub-floor and gas fireplace have been installed in the basement. (id:19004)
This REALTOR.ca listing content is owned and licensed by REALTOR® members of The Canadian Real Estate Association.