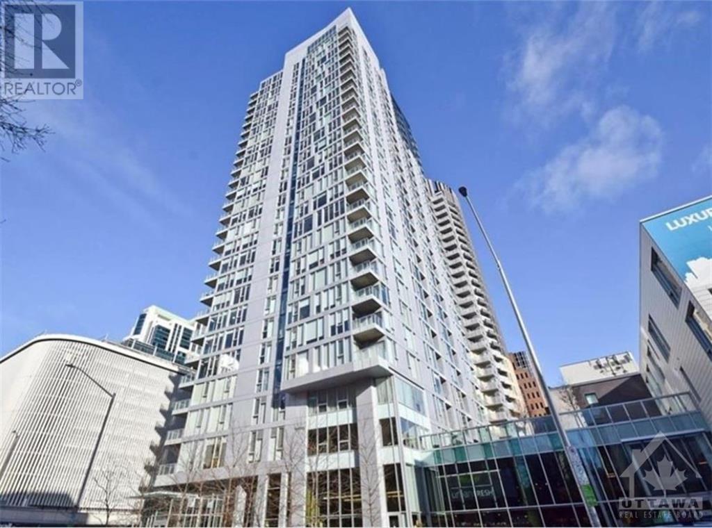
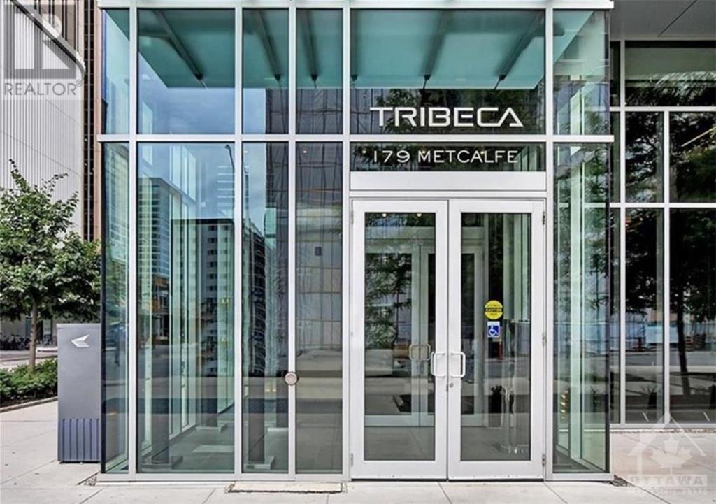
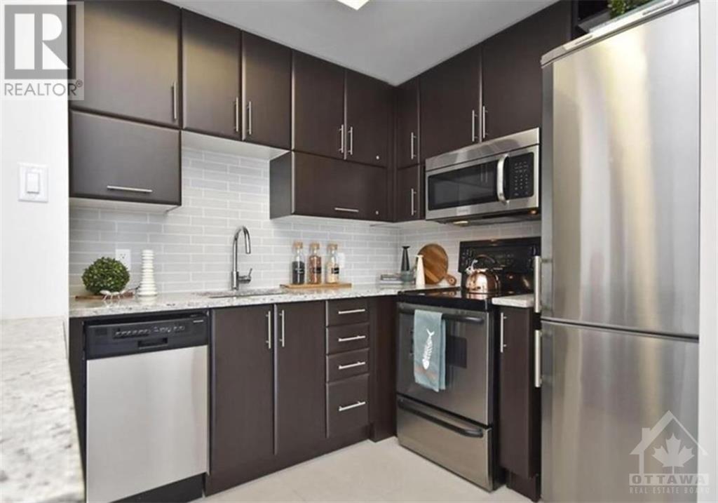
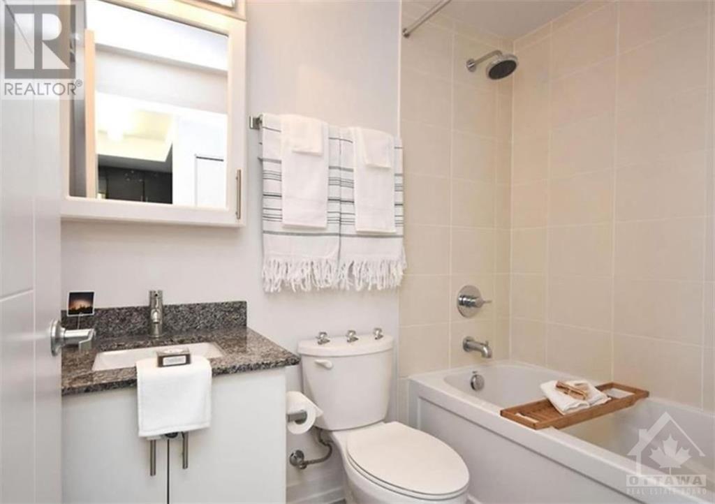
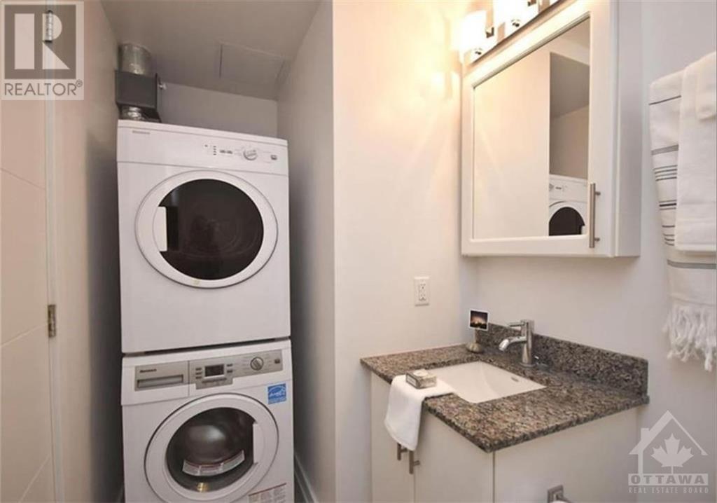
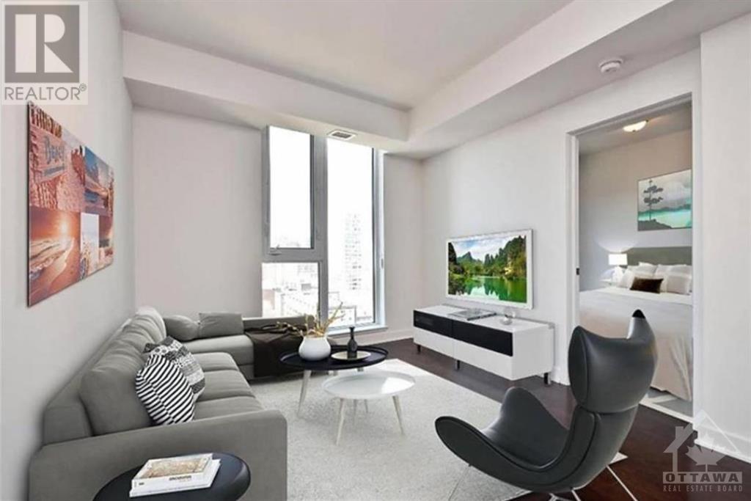
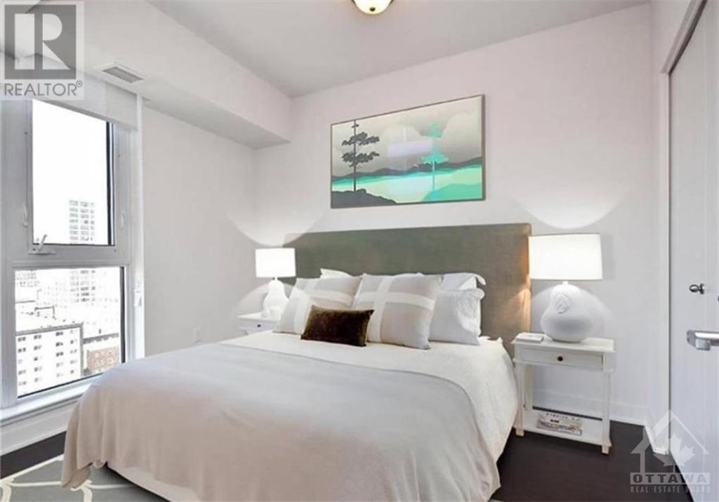
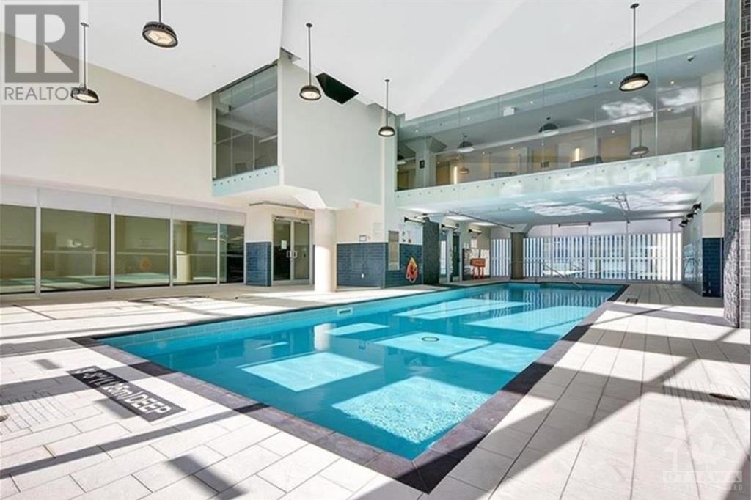
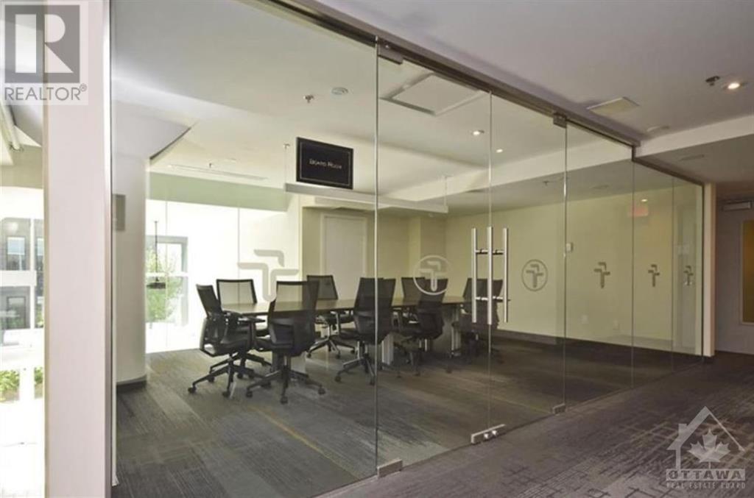
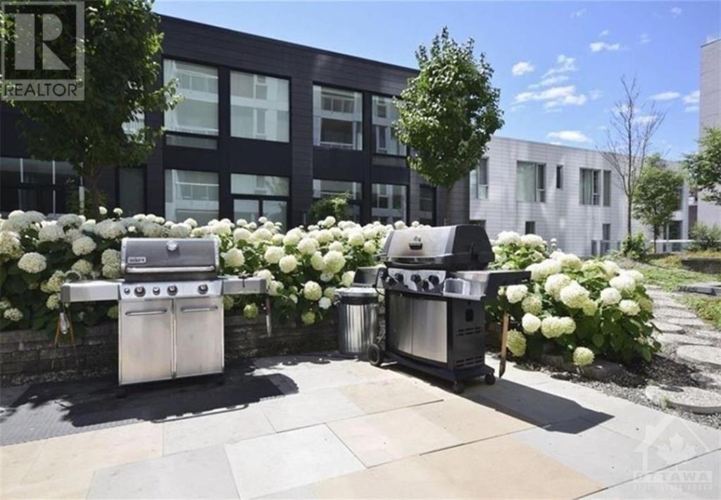
An urban dweller's dream! This 1 bed, 1 bath condo is located in the highly sought-after Tribeca building in downtown Ottawa's Centretown. The fresh unit features a cleverly designed kitchen w/plenty of cabinet space as well as 4 SS appliances perfectly fitted to maximize space. Modern tile backsplash, HW floors & sleek counters elevate the space. The open concept design flows into a living area with sweeping views of downtown. The bedroom offers great closet space and floor-to-ceiling windows. The bathroom has a great, deep tub & also stacked laundry in unit! Includes 1 parking& 1 storage locker! Amenities inc. fitness centre, indoor pool, & more. Close to LRT and amenities: Farm Boy downstairs, and pharmacy across the street, and walkable shopping & dining. Ideal for professional or student! Condo fees include building insurance, caretaker, heat, management fee, rec facilities, snow removal, water/sewer. Some photos virtually staged. 24 hrs irrev. as per form 244 preferred. (id:19004)
This REALTOR.ca listing content is owned and licensed by REALTOR® members of The Canadian Real Estate Association.