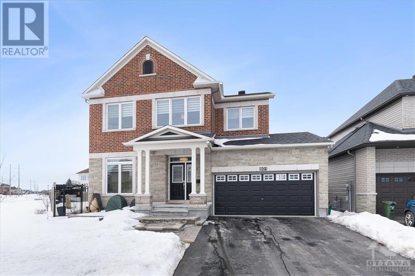
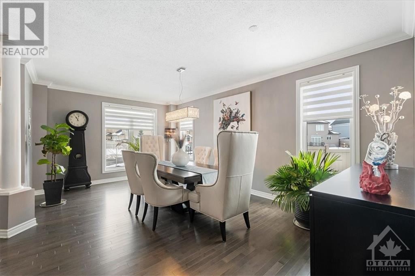
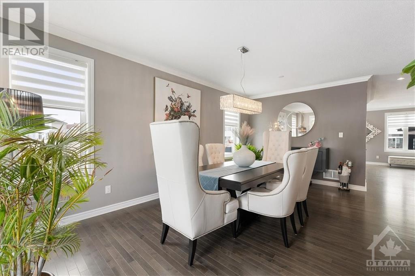
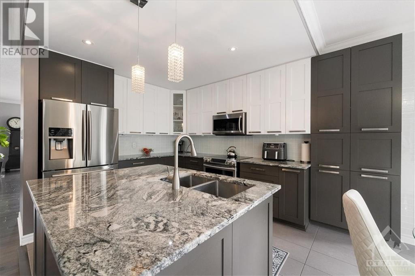
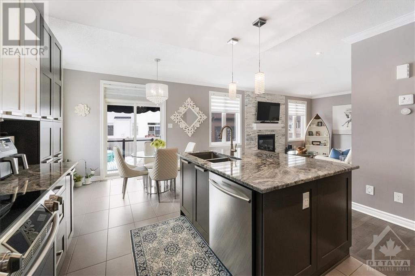
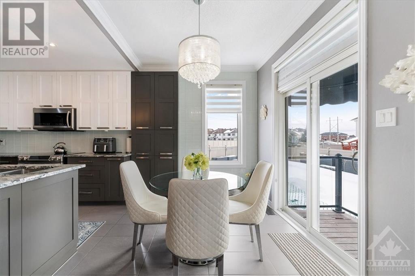
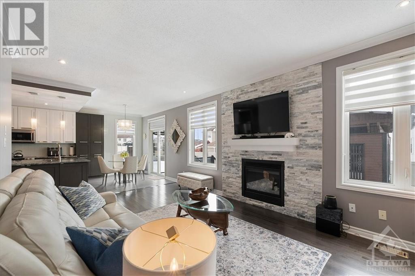
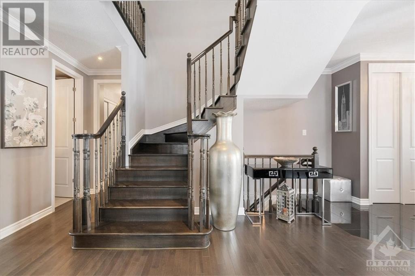
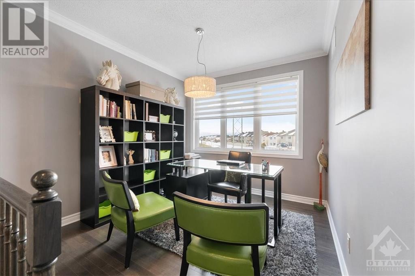
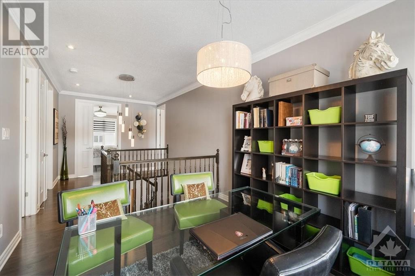
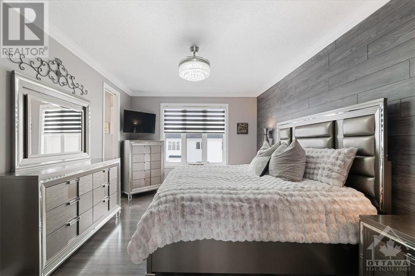
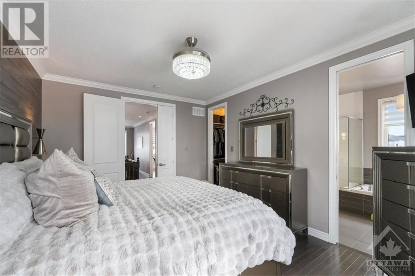
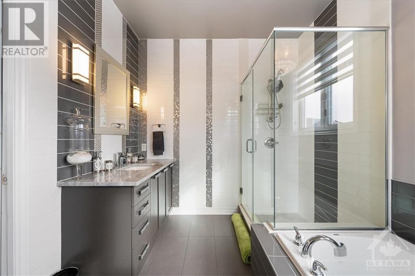
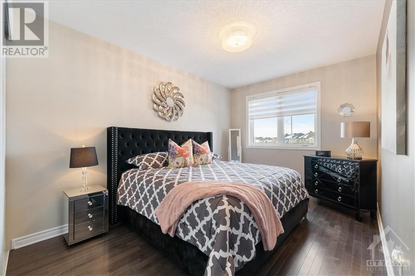
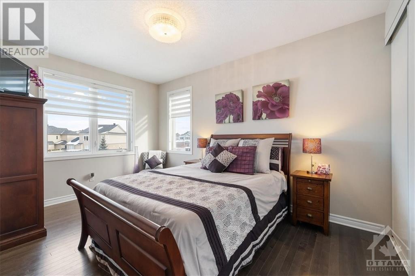
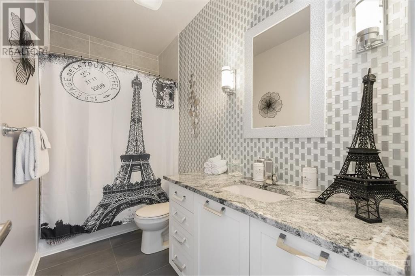
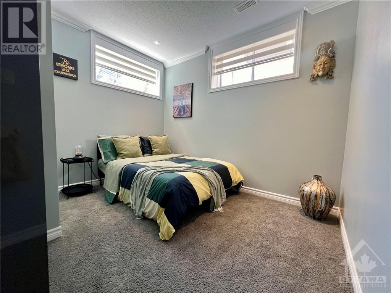
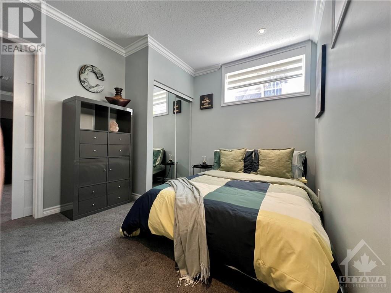
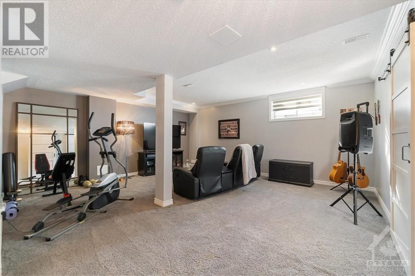
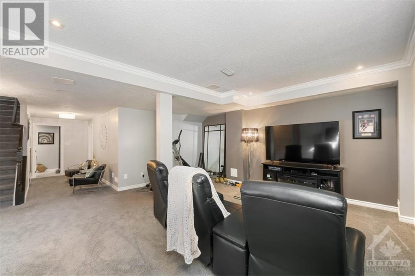
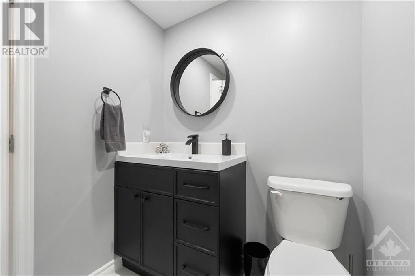
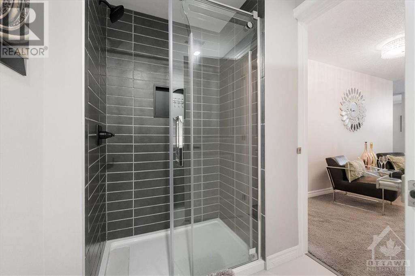
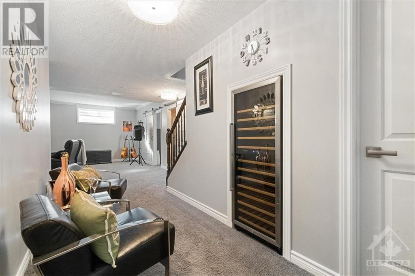
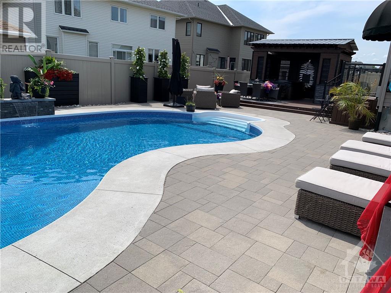
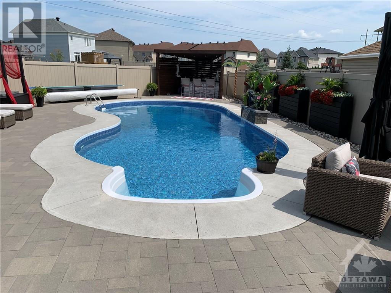
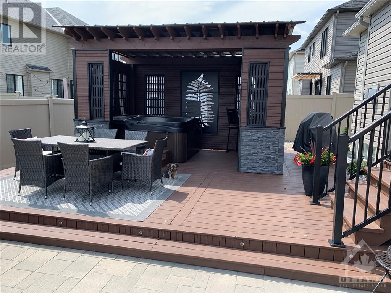
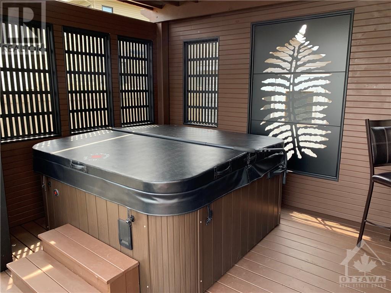
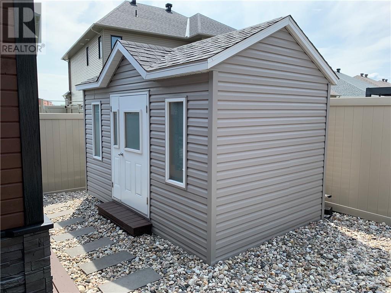
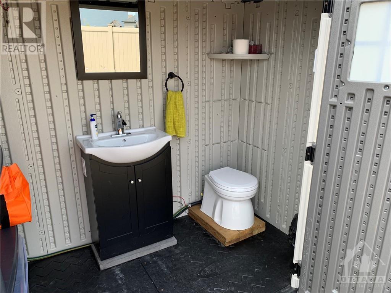
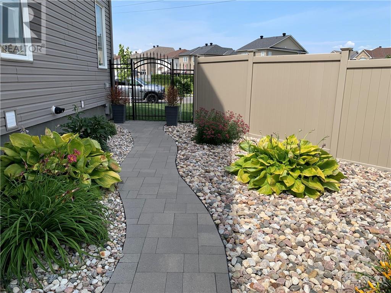
Stunning detached home on premier pie-shaped lot, features 9-ft ceilings, 8-ft doors that create an expansive ambiance throughout the home. Main flr open concept design with combined LR/DR, ideal for hosting & entertaining guests. Gourmet kitchen w/2-ton cabinetry, granite counters & eat-in area. Relax in the family room, complete w/gas F/P. Hardwd & tile flooring adorn both the main & 2nd levels, complemented by hardwood staircase leading to the upper floor. On the 2nd level, discover a versatile loft that can be converted into a 4th bed or used as home office. Primary bed offers a spacious WIC & ensuite bath. 2 add beds & full bath offer comfort and privacy. The basement offers endless possibilities w/bed, rec room & full bath. Built-in wine fridge adds a touch of sophistication, while ample storage & laundry area ensure practicality. Step outside into the oasis fenced backyard, where a heated saltwater inground pool awaits, entertain at the tiki bar or unwind in the covered hot tub. (id:19004)
This REALTOR.ca listing content is owned and licensed by REALTOR® members of The Canadian Real Estate Association.