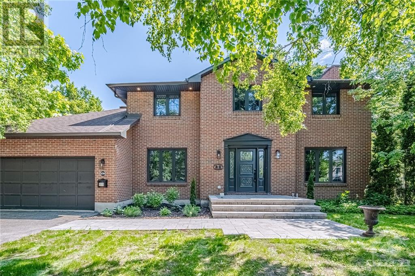
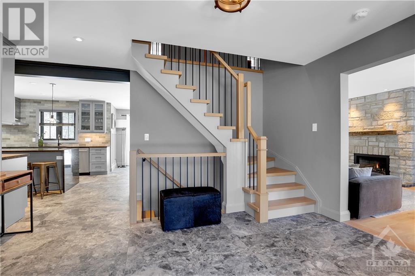
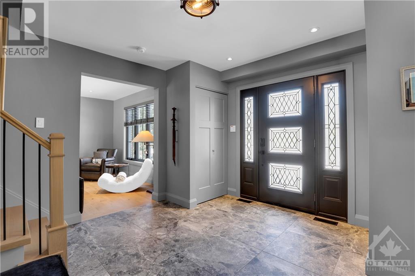
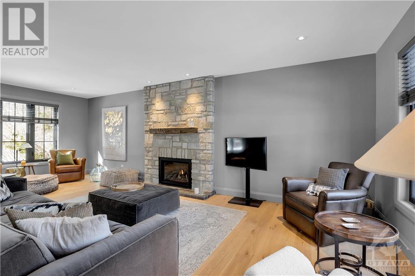
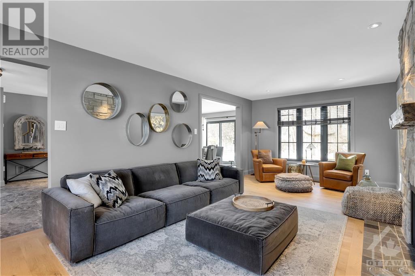
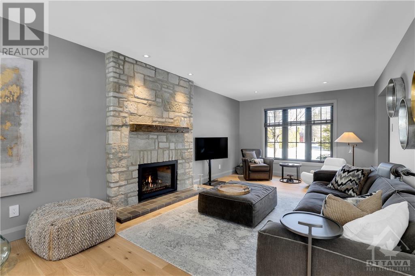
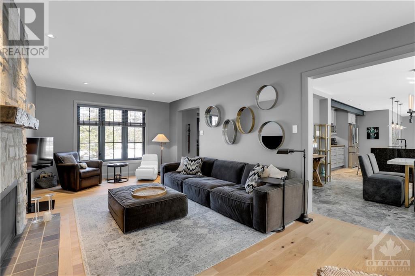
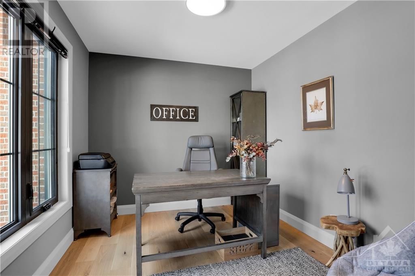
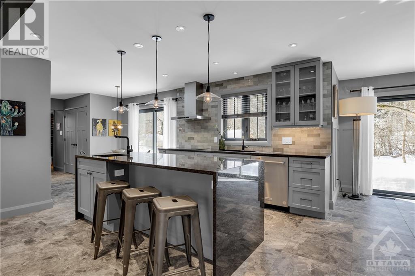
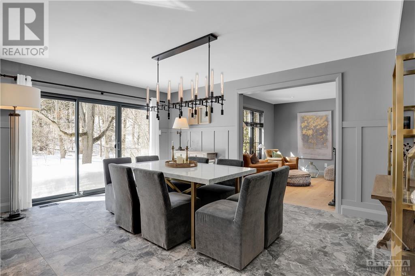
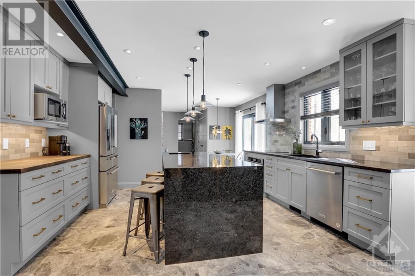
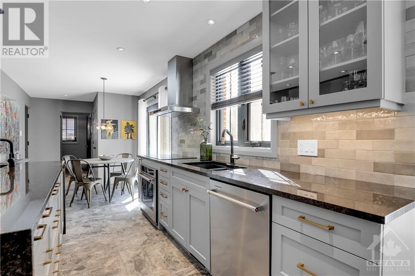
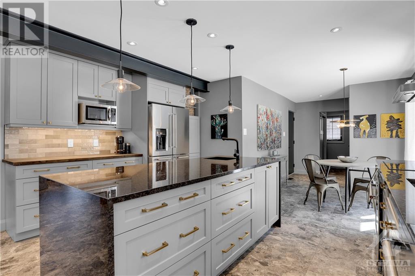
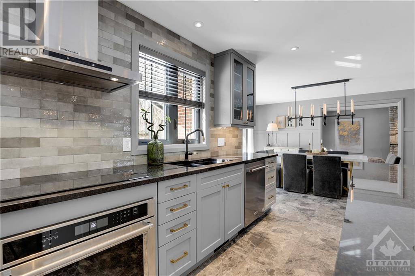
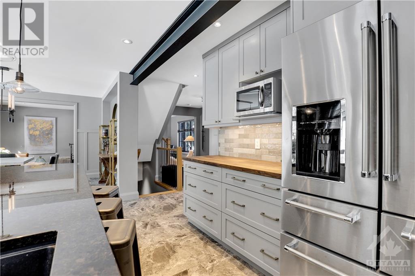
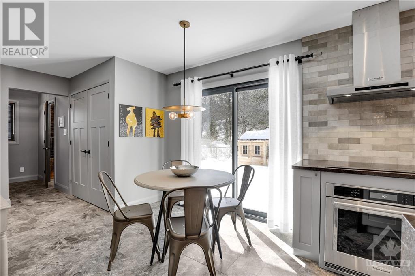
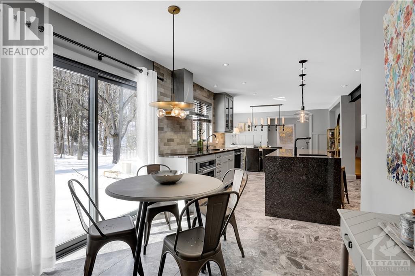
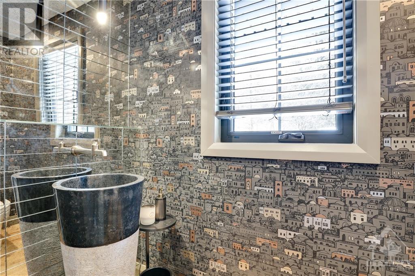
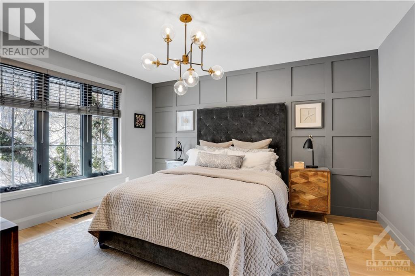
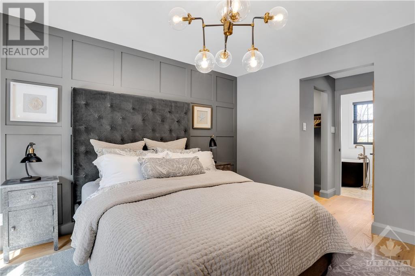
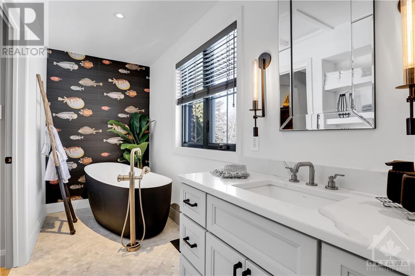
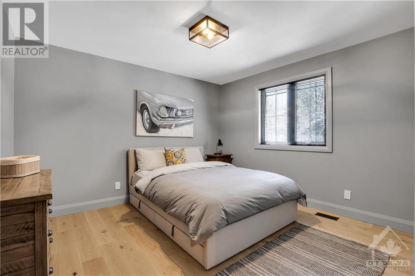
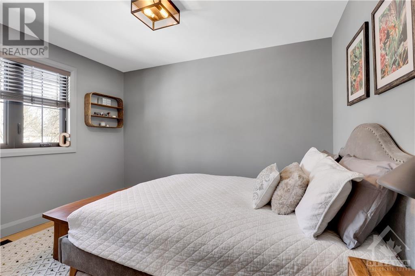
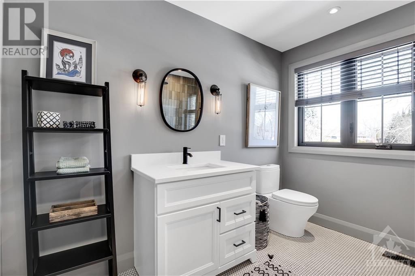
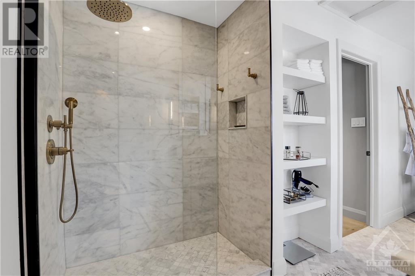
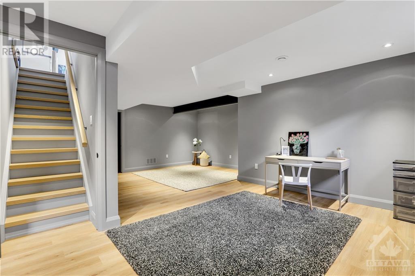
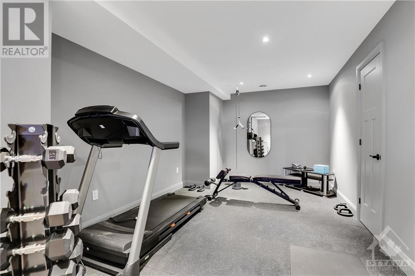
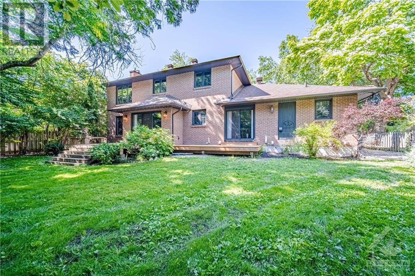
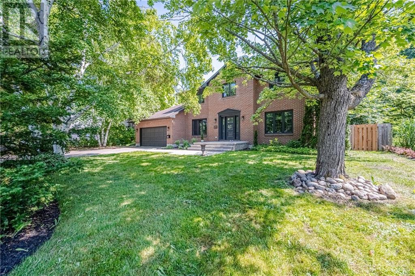
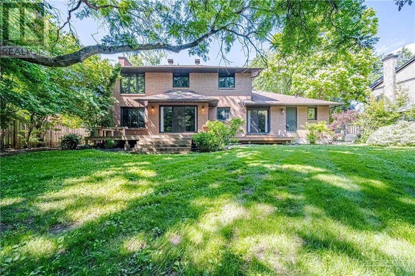
Rothwell Heights, one of the city's most prestigious & sought-after neighbourhoods. This tree-lined enclave boasts estate-quality lots. Enjoy Ottawa River Pathway & soaring Gatineau Hills views. Magnificent vistas, oversized lots abundant with nature, all while nestled along the Ottawa River. A thoughtful layout invites everyday life to be experienced in fine form. Newly renovated top to bottom, this home features a gorgeous kitchen perfect for entertaining; a sprawling backyard oasis with mature trees begs for alfresco dining & gatherings. An inviting living area complete with a stone fireplace & a lower level home gym. Dedicated office space compliments the âwork from homeâ lifestyle. Engineered white oak flooring & restoration lighting throughout makes this a truly exceptional home. Uniquely modern while preserving timeless design, country estate living within the city core. Families thrive in close proximity to great schools and amenities. (id:19004)
This REALTOR.ca listing content is owned and licensed by REALTOR® members of The Canadian Real Estate Association.