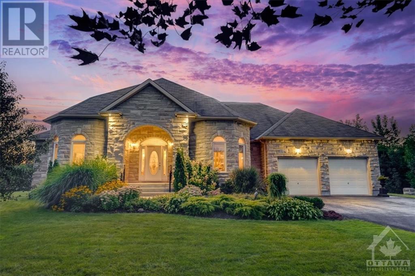
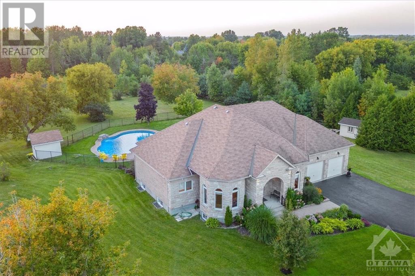
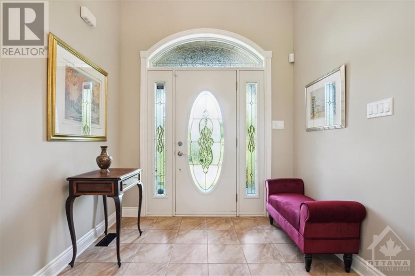
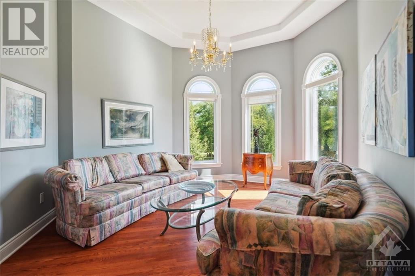
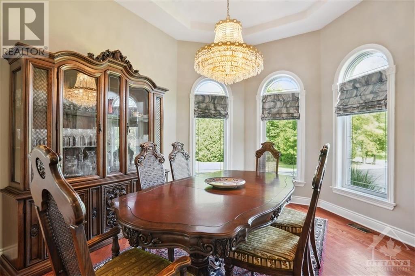
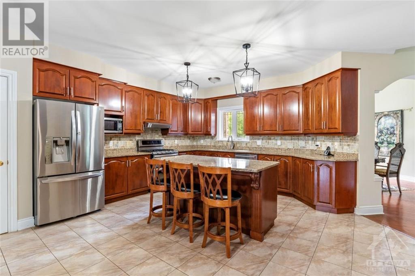
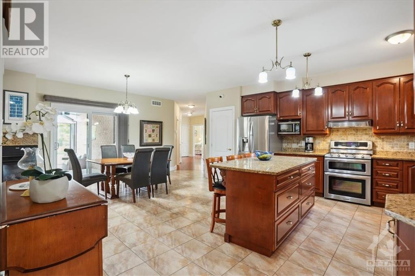
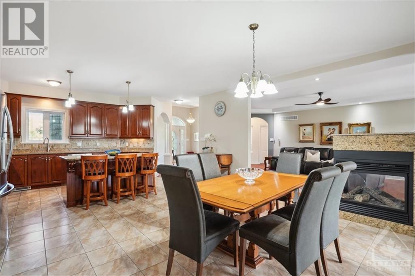
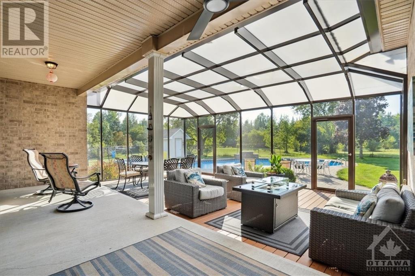
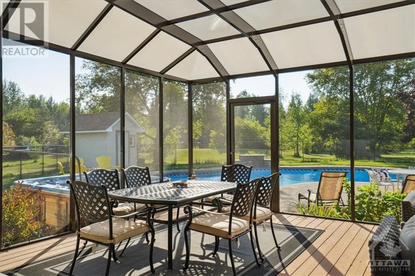
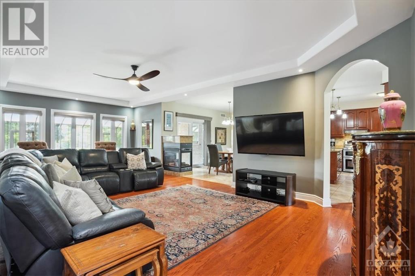
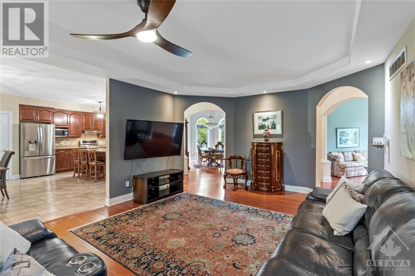
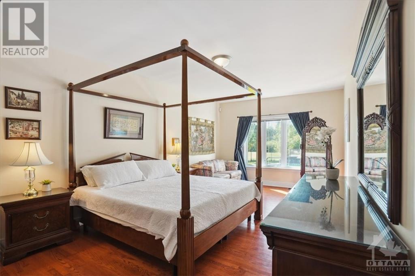
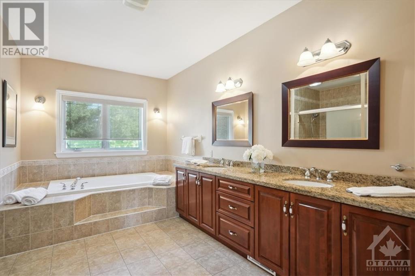
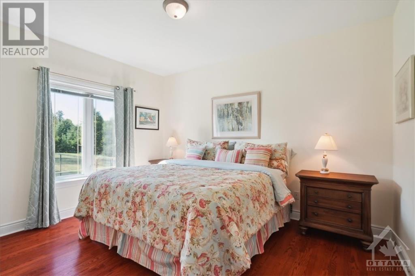
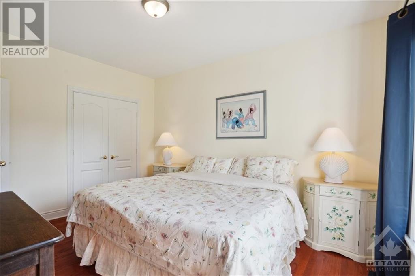
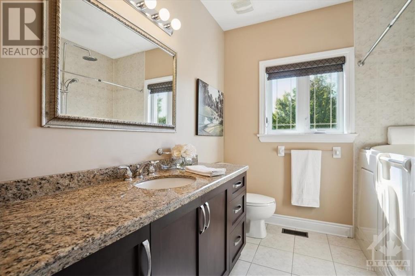
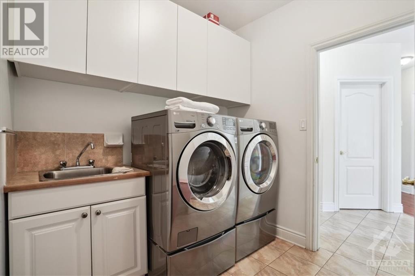
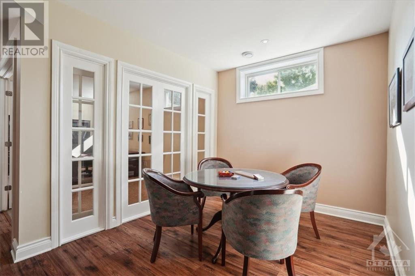
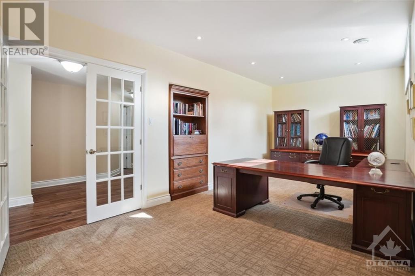
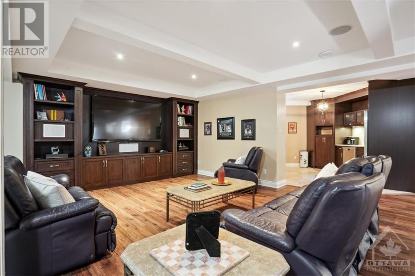
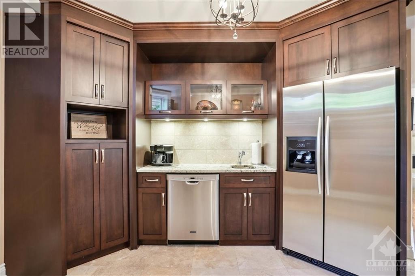
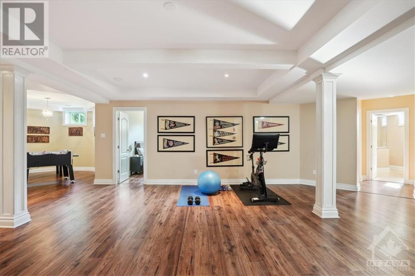
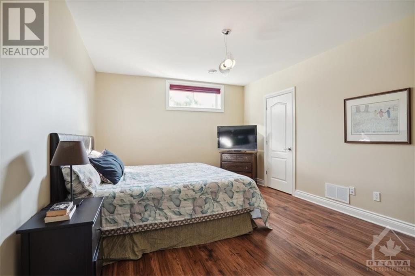
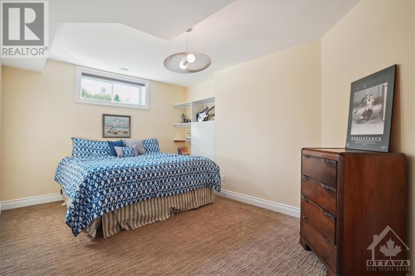
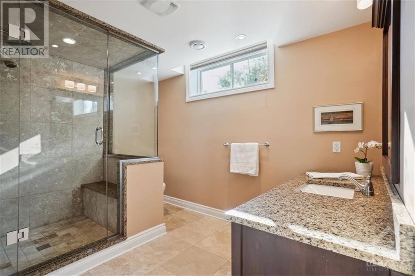
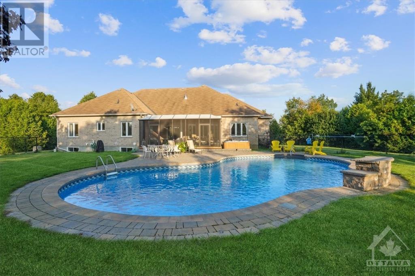
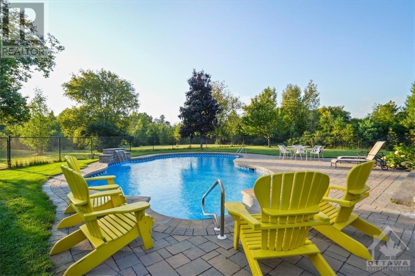
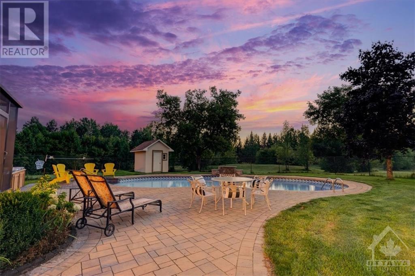
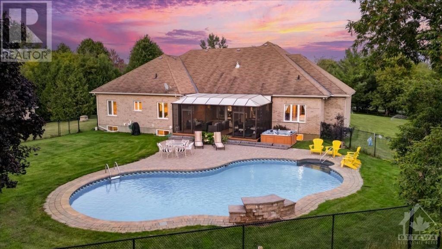
Situated on a 3-acre estate lot in Manotickâs Rideau Forest, this exceptional property offers a prime location amongst an oasis of mature trees and greenery. This custom-built bungalow features 5 bds, 4 bths & light-filled living areas that are tailored for family & guests. Details include elegant architectural details, 9-ft & 11-ft ceilings, hwd floors & a double-sided natural gas fp. The large, eat-in kitchen is equipped w/cherry wood cabinetry, ss appliances, a centre island, granite countertops & a feature backsplash. From here, the living space extends to the beautiful Suncoast solarium. Offering the best of indoor & outdoor living, this enclosed area opens outside to the back garden w/a hot tub & an in-ground pool. Three main level bds are featured, including the primary suite w/a walk-in closet & a 5-pc ensuite. The fully finished lower level was designed by Andre Godin & incorporates a rec room, kitchen/bar, at-home office, flex spaces, 2 bds & a full bathroom w/a steam shower. (id:19004)
This REALTOR.ca listing content is owned and licensed by REALTOR® members of The Canadian Real Estate Association.