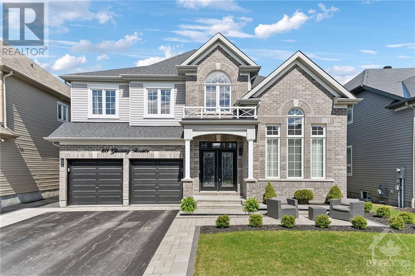
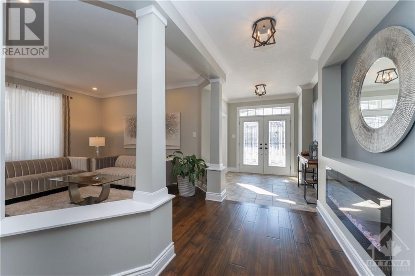
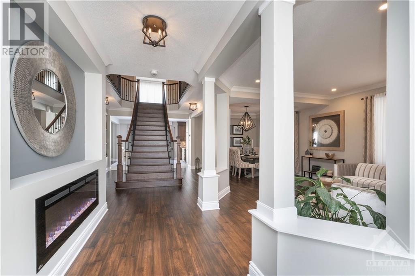
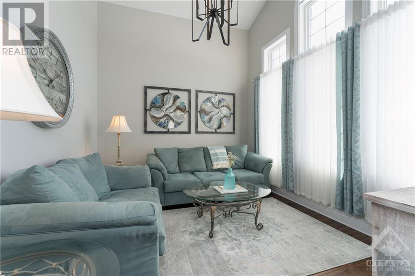
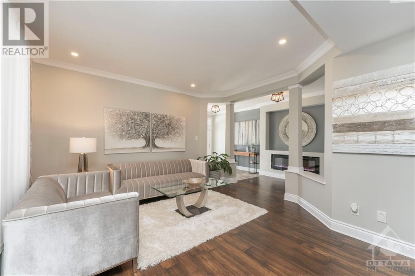
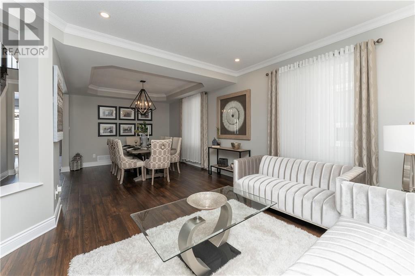
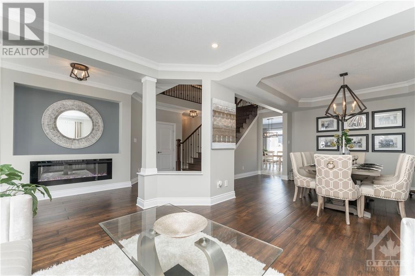
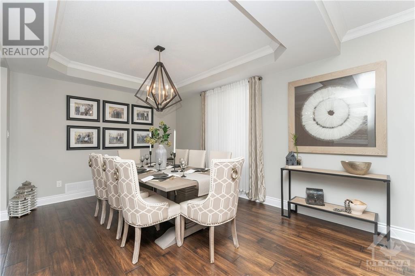
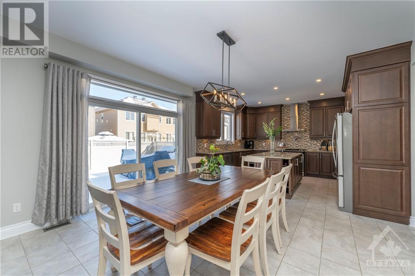
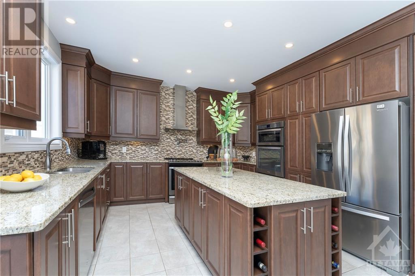
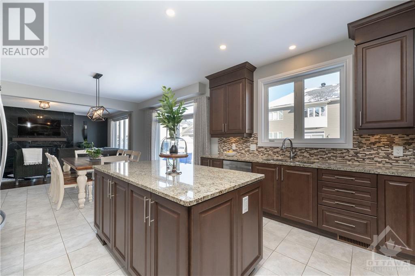
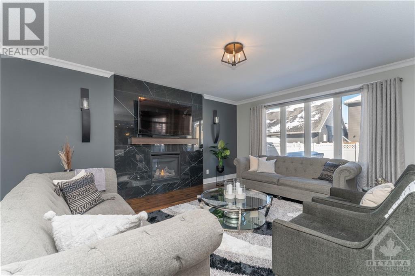
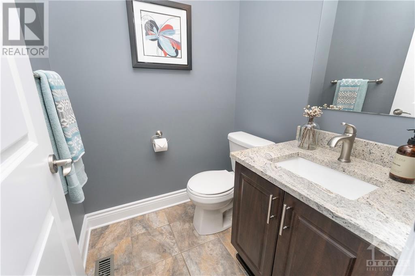
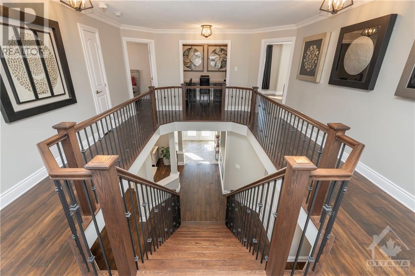
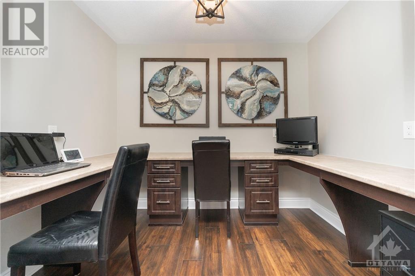
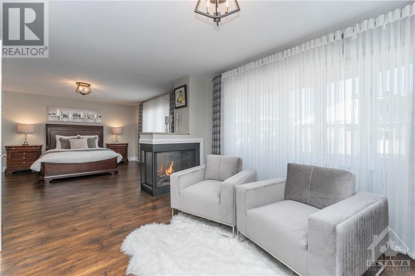
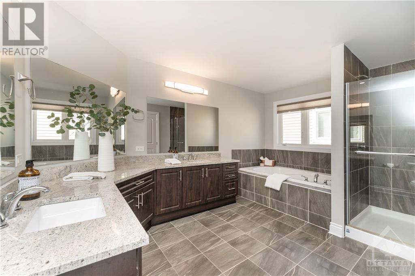
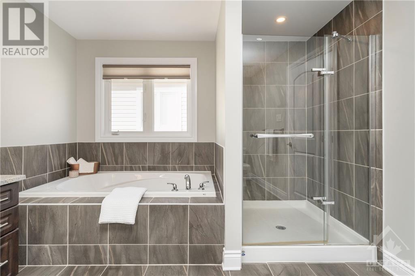
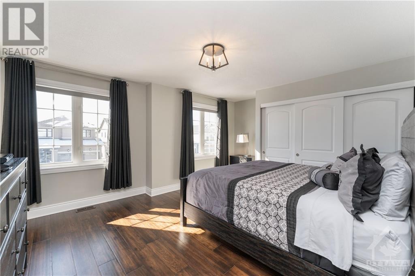
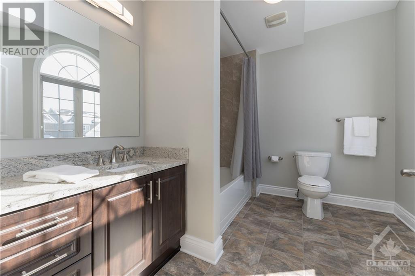
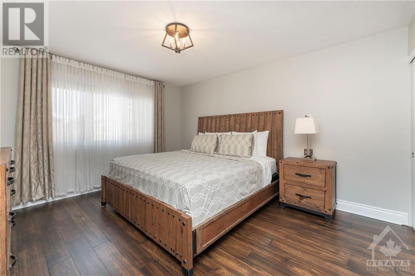
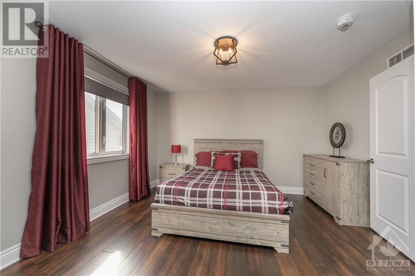
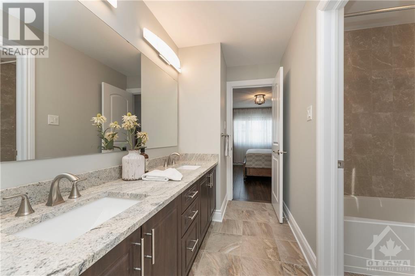
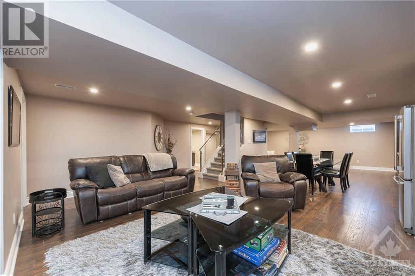
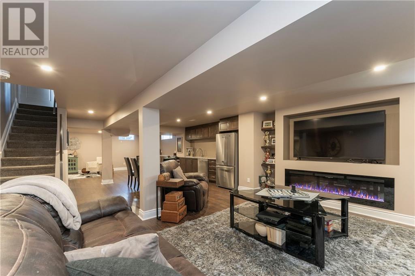
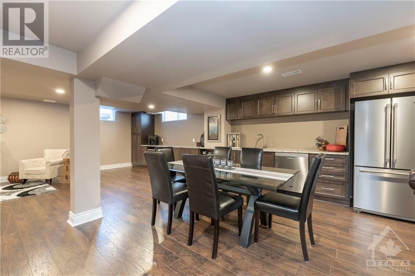
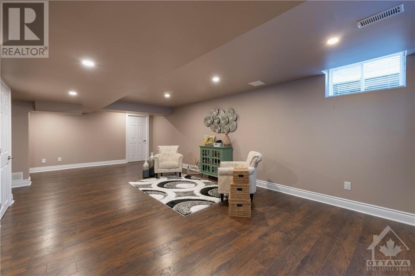
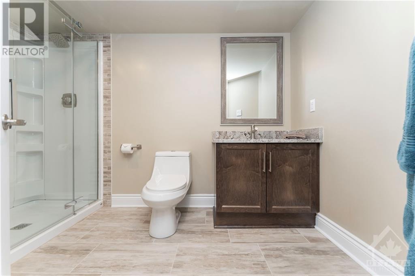
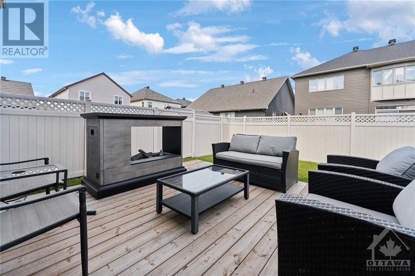
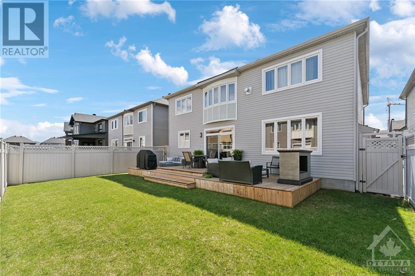
Upon opening the front door you'll be immediately impressed with this grand home which boasts expansive living spaces & high end finishes. With over 3500 sqft above grade + a fully finished lower level, this spectacular 4 bed, 5 bath home has been beautifully upgraded throughout. Exceptional chef's kitchen featuring a spacious layout - perfect for culinary enthusiasts with patio doors out to the pool sized yard w/ a 2 tier deck + PVC fencing. . Work from home in the sun-filled front office. Enjoy hosting dinner parties in the formal dining room which opens onto the spacious living room. The gas fp c/w a marble surround is the focal point of this cozy family room. Take the hardwood staircase to the 2nd level to find 4 spacious bedrooms (2 w/ensuites), a sitting area off the Primary bedroom, a 5pc jack n' jill + a 2nd home office. The lower level is a great space for entertaining. With a kitchen, rec rm w/linear fp, 3 pc bath + a games room. 24 Hr Irrev on all offers as per form 244. (id:19004)
This REALTOR.ca listing content is owned and licensed by REALTOR® members of The Canadian Real Estate Association.