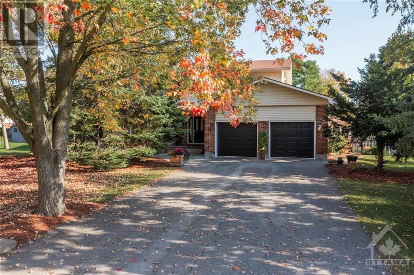
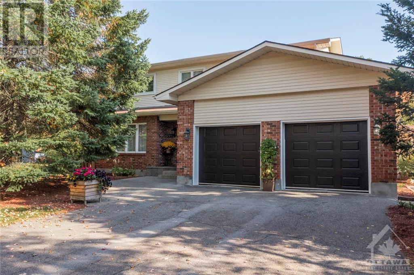
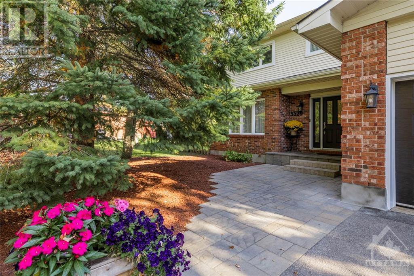
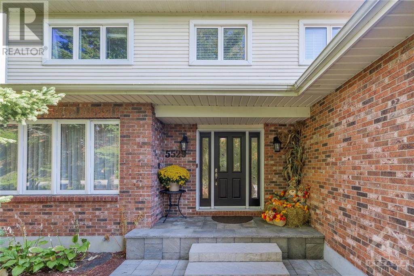
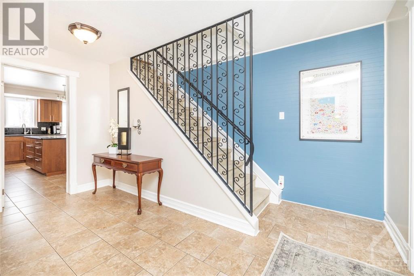
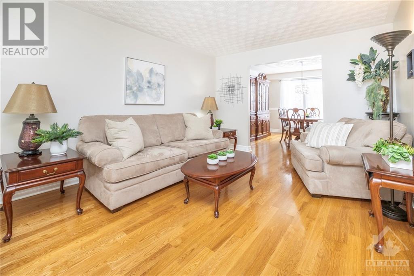
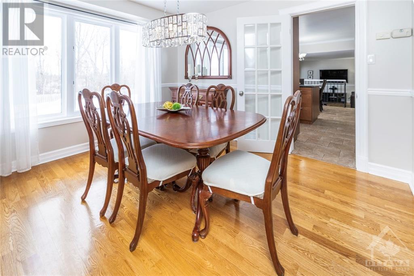
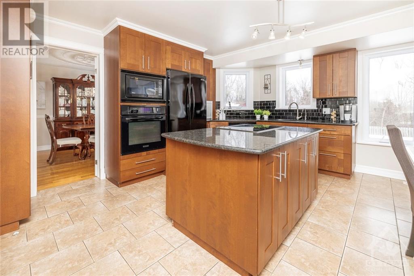
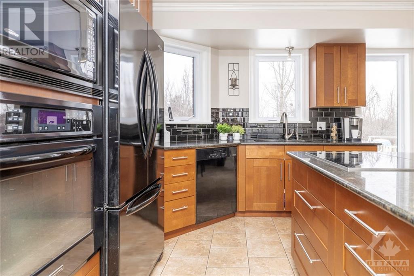
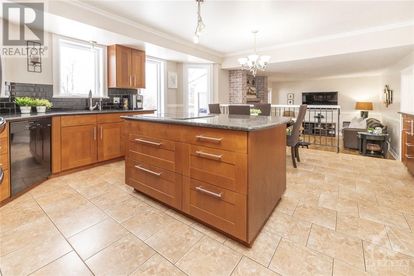

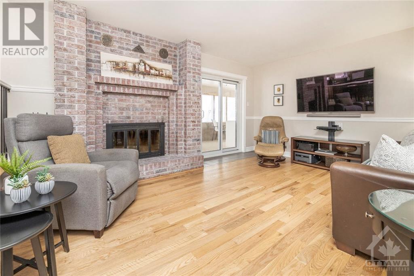
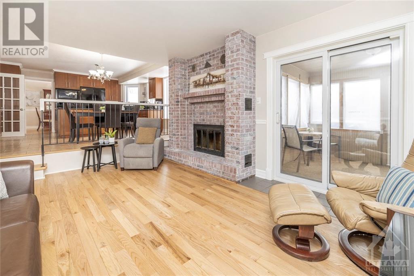
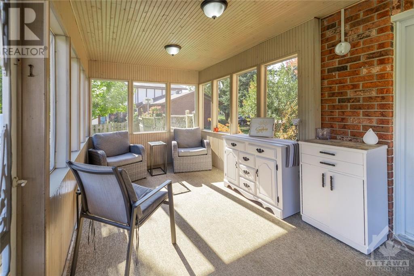
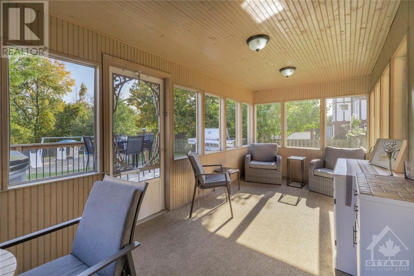
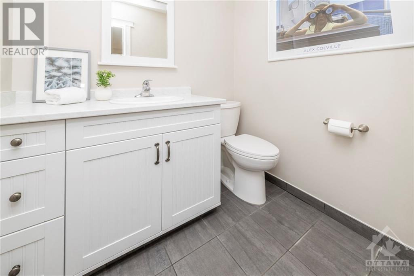
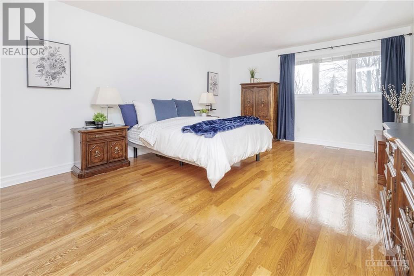
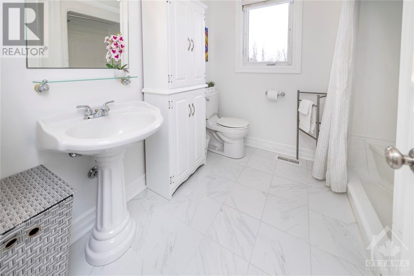
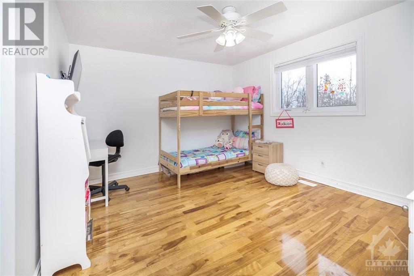
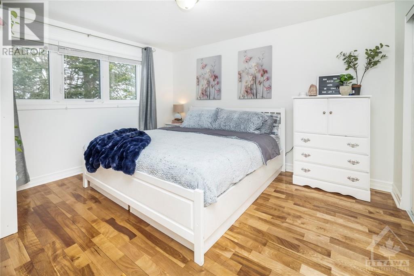
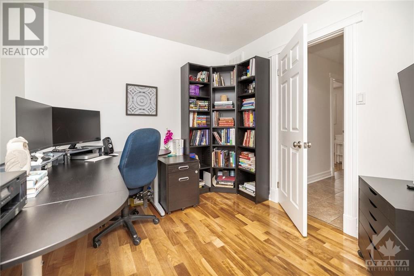
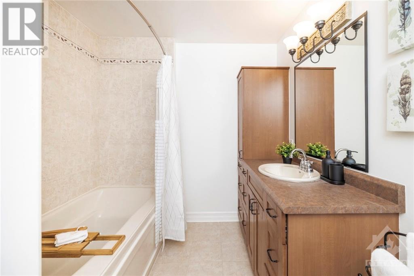
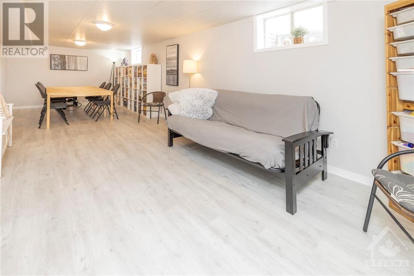
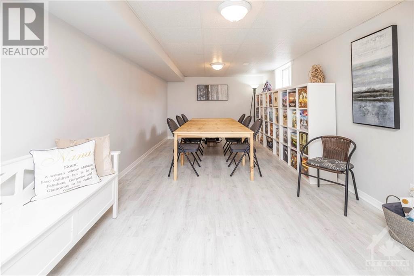
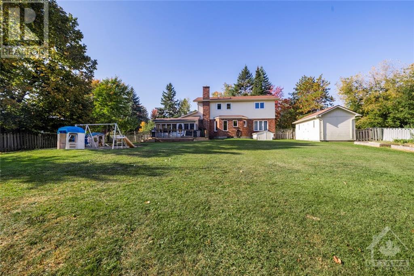
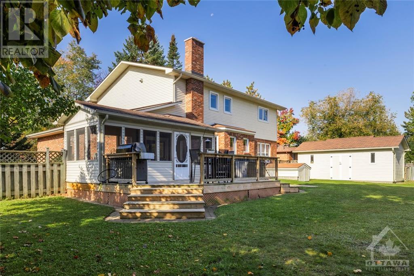
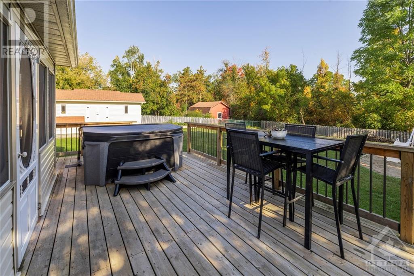
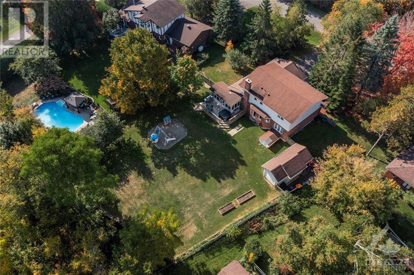
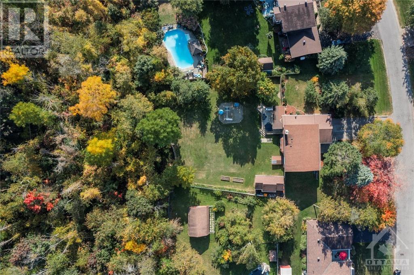
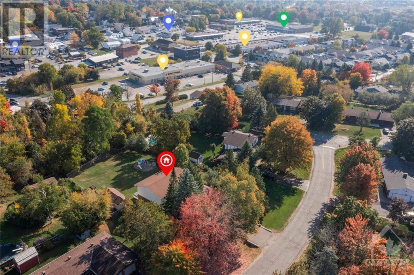
Discover your dream home just a short walk from the Village of Manotick. Minutes away from an array of shops & restaurants. This stunning 4-bedroom residence is the epitome of style, comfort, & convenience. Boasting a beautifully designed living space enhanced by hardwood floors on the main & second levels. The heart of this home is a chef's dream kitchen overlooking the family room. Spacious granite countertops, a large island w/cooktop, & ample storage space. All bathed in natural light thanks to large windows throughout. Oversized primary bedroom offers a spacious walk-in closet & 3-piece ensuite. 3 additional bedrooms provide hardwood flooring & spacious closets. The fully finished basement is perfect for a rec room, home office, or play area. Private backyard features a spacious deck perfect for outdoor dining or entertaining. This home is ready for you to simply unpack & enjoy. Blending modern living with the convenience of village life. 24 hrs Irrevocable required on all offers. (id:19004)
This REALTOR.ca listing content is owned and licensed by REALTOR® members of The Canadian Real Estate Association.