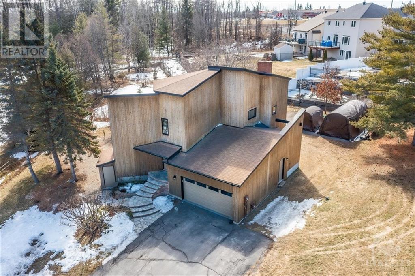
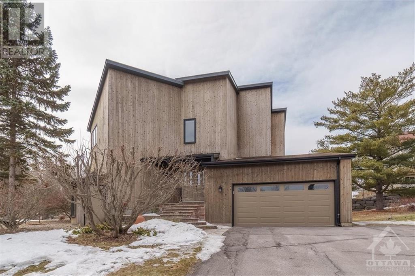
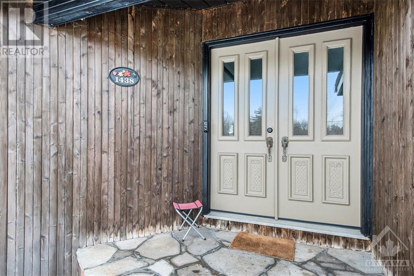
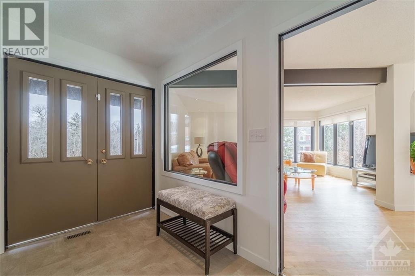
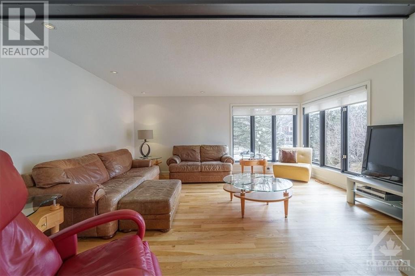
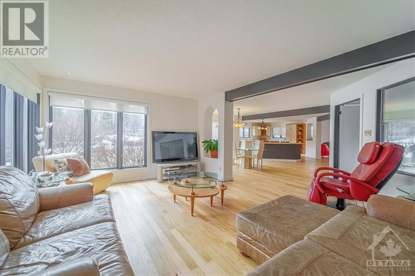
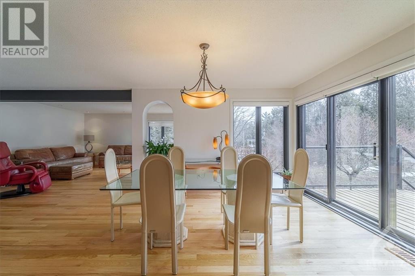
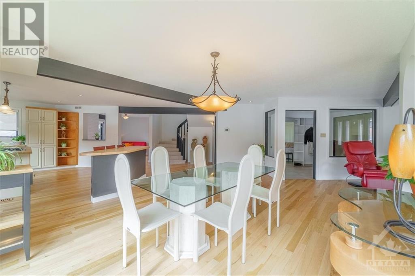
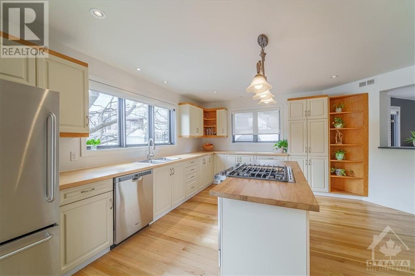
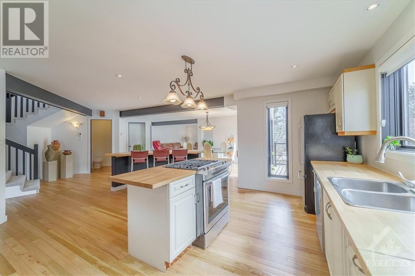
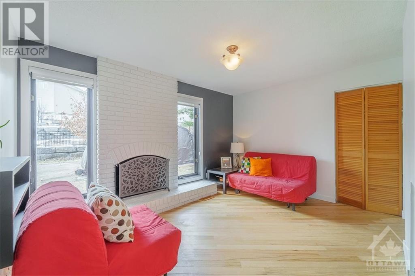
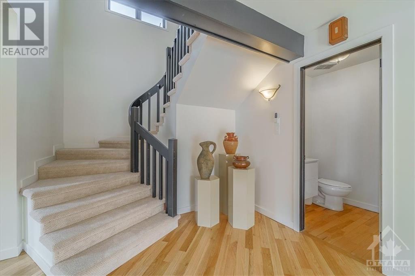
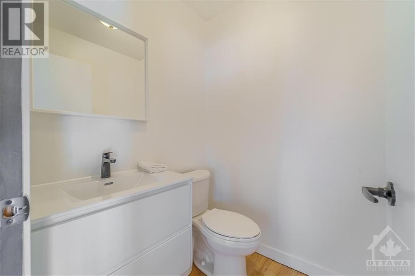
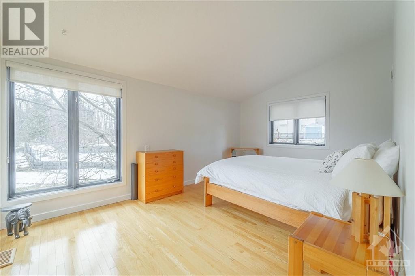
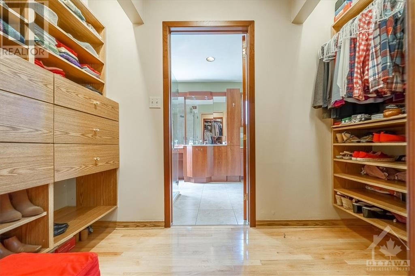
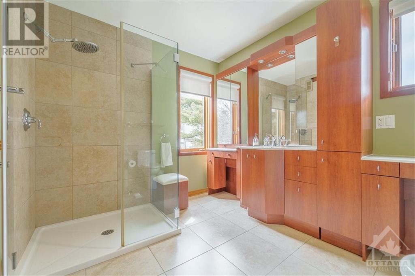
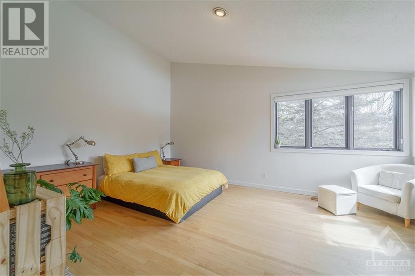
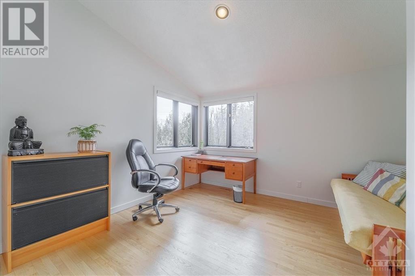
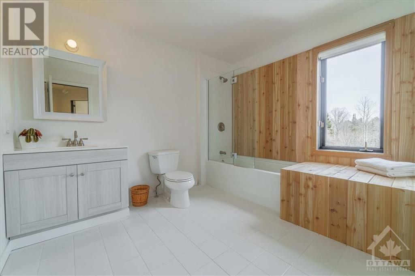
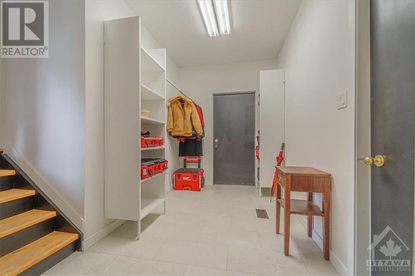
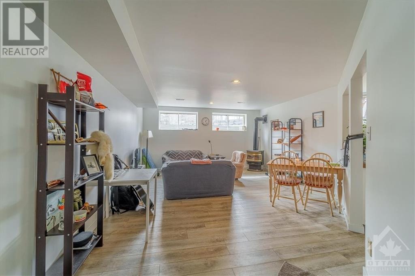
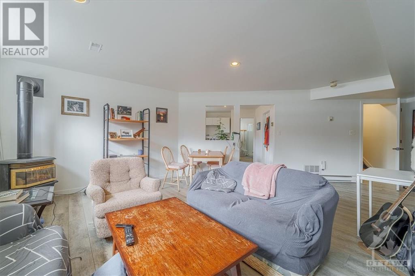
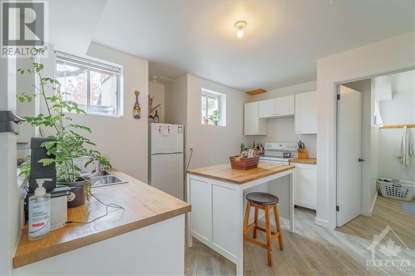
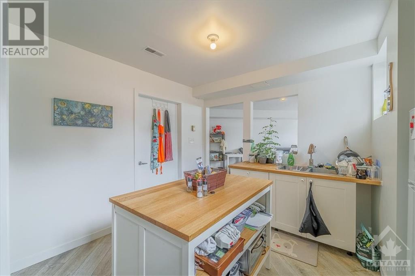
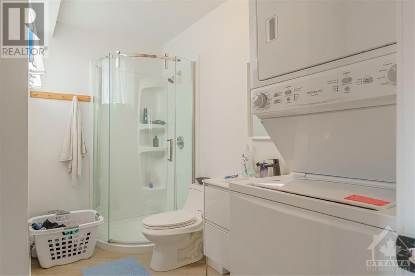
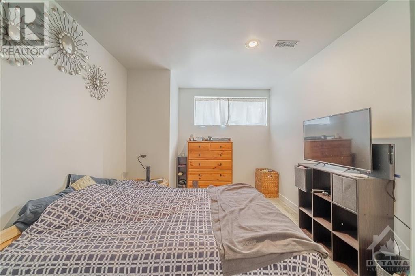
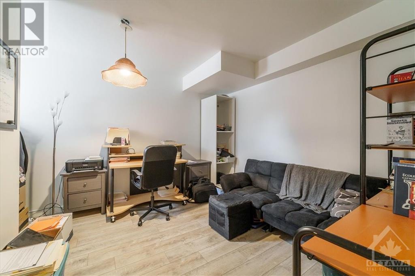
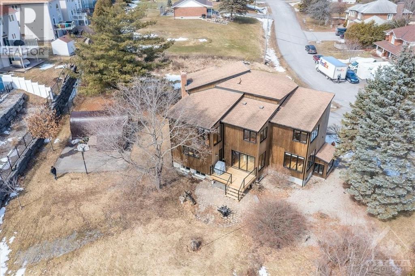
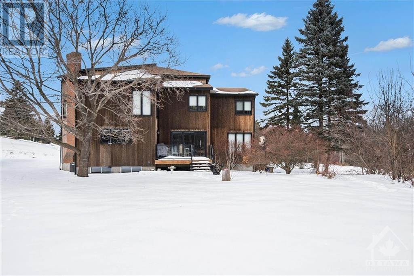
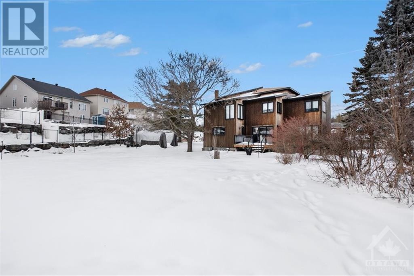
Country living in the city! Architectural elegance meets modern convenience in this stunning detached home nestled in a quiet cul-de-sac. This unique property was designed to be environmentally friendly & energy efficient. The main level features formal LR and DR perfect for entertaining guests. Well-appointed kitchen, w/central island & breakfast bar, offering ample space for meal prep & casual dining. Family room w/wood fireplace. 2pc bath & laundry rm ensure practicality for everyday living. 2nd level features the primary bed w/ensuite bath & WIC. 2 add beds and renovated full bath complete this level. Basement offers a separate entrance leading to a 2-bed apartment. Main living space w/gas FP, kitchen boasts an island & all necessary appliances. Full bath & in-unit laundry complete this self-contained unit, perfect for rental income. Plenty of storage. Situated on 2/3 acre, outdoor living is a delight, plenty of space for outdoor activities, (id:19004)
This REALTOR.ca listing content is owned and licensed by REALTOR® members of The Canadian Real Estate Association.