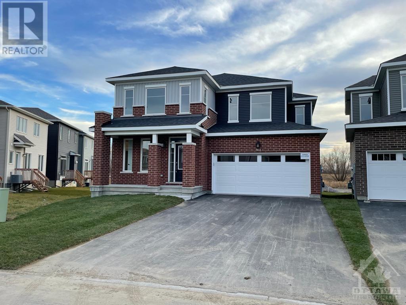
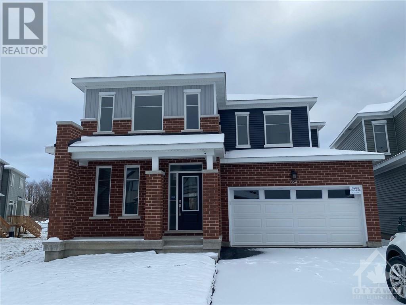
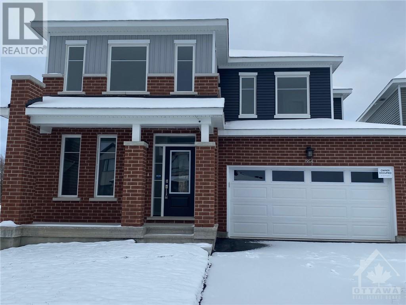
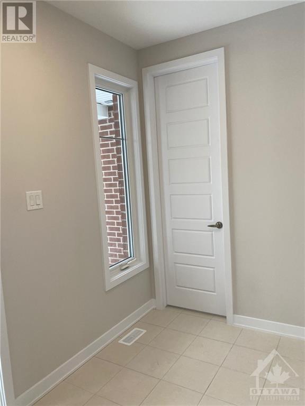
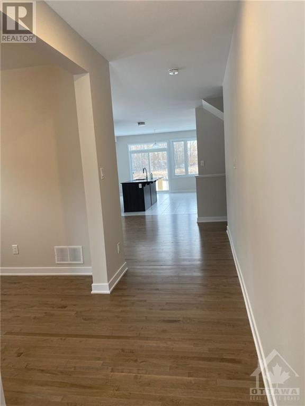
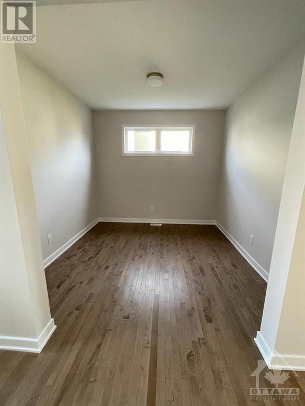
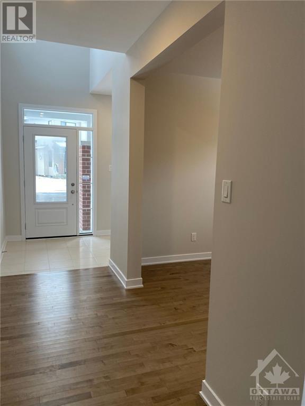
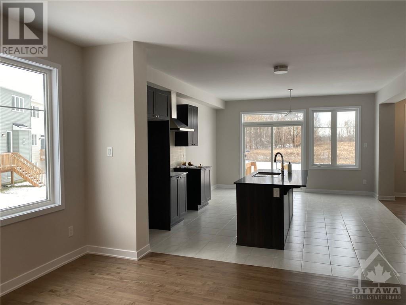
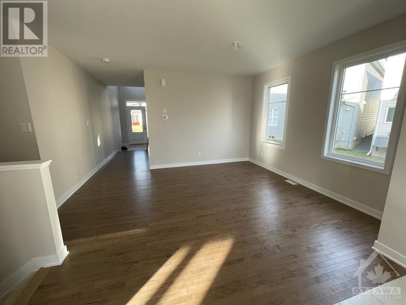
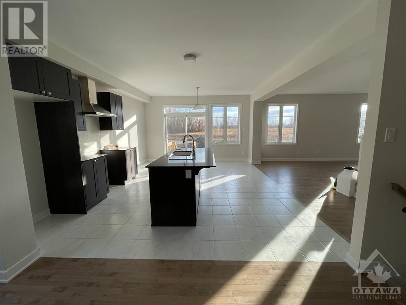
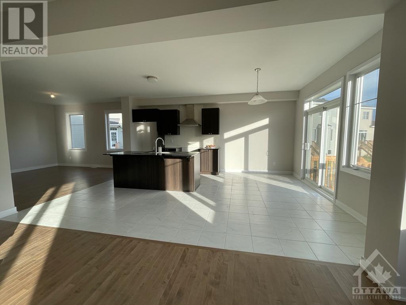
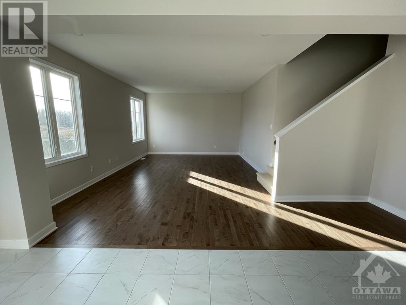
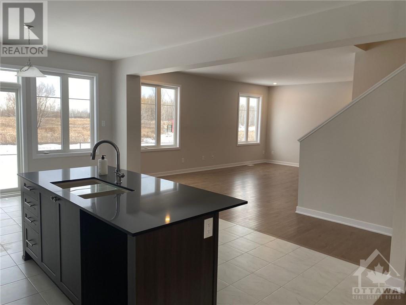
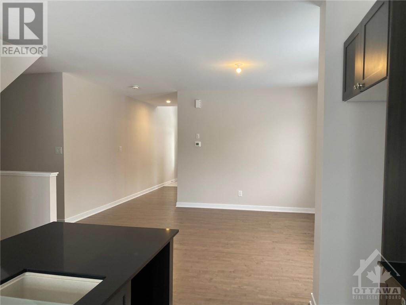
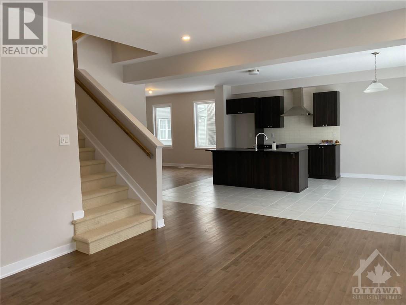
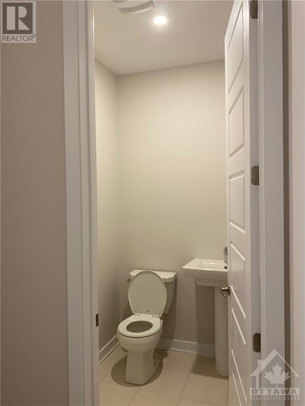
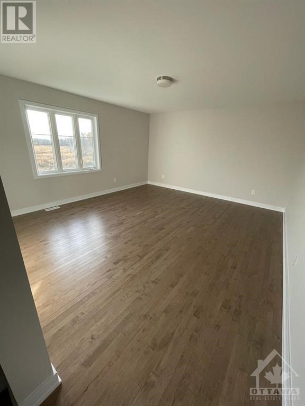
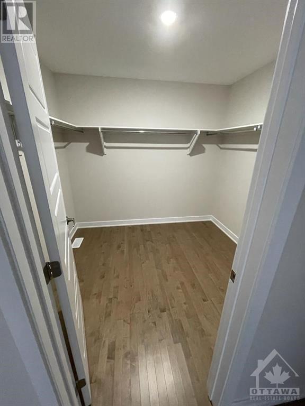
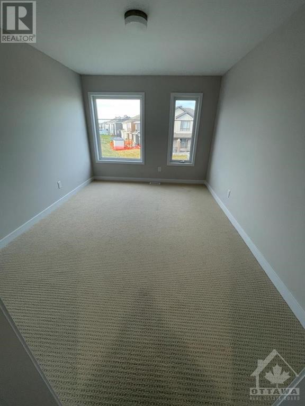
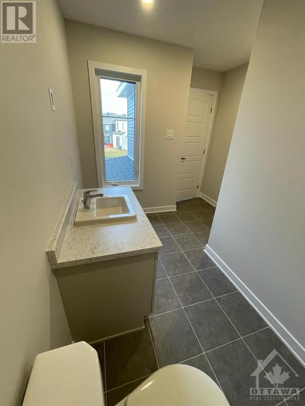
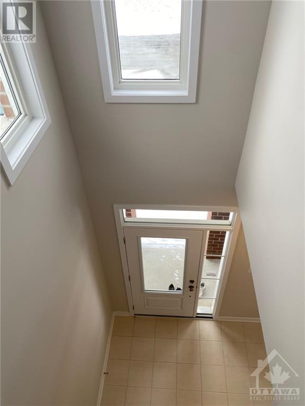
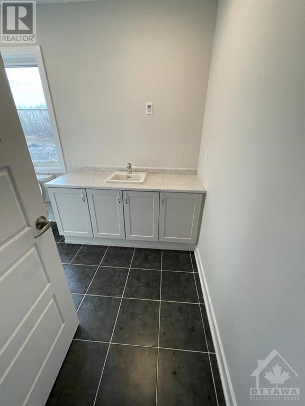
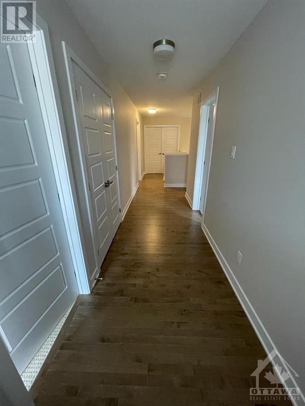
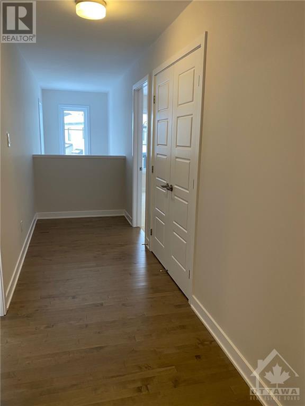
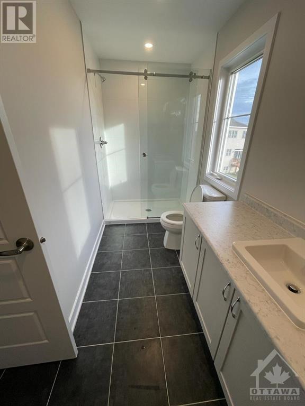
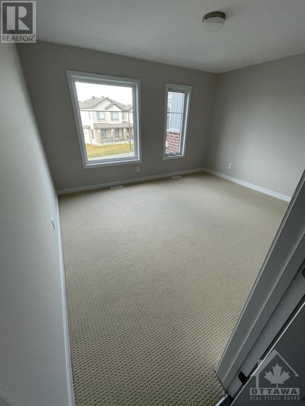
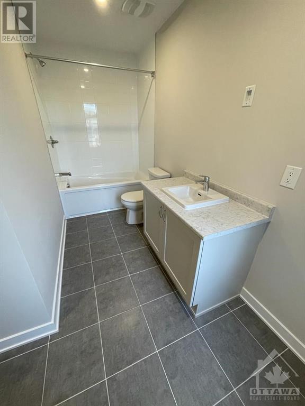
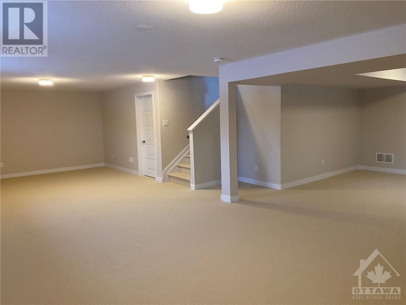
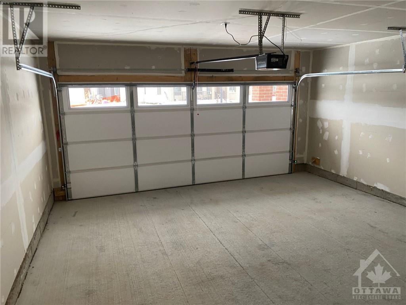
METICULOUS! Pride of ownership prevails in this stunning home. New home with 4 spacious bedrooms and 2.5 bath offers an excellent living space family home, open concept. The main level also has a den perfect for an office space. The kitchen features beautiful countertops and flooded with natural lights. Featuring a cozy living room. Large windows with natural light. Convenient main floor welcome the afternoon sunshine. 4 generous sized bedrooms all with walk in closets. Outdoor surrounded by lush grass. Partly finished lower level increases the living space for this home. This model offers a fabulous layout and grace with sophisticated and elegant throughout and foyer gives an extra living space. Hardwood on main floor and carpet in bedrooms on second and lower level. Upstairs, the master bedroom has an ensuite and walk-in closet. The basement is great for entertaining or movie nights with a family room. BOOK YOUR SHOWING TODAY! (id:19004)
This REALTOR.ca listing content is owned and licensed by REALTOR® members of The Canadian Real Estate Association.