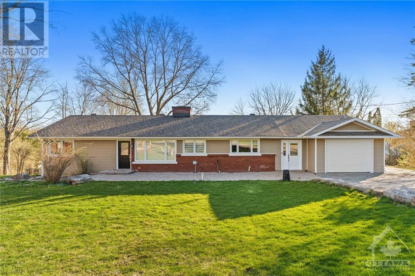
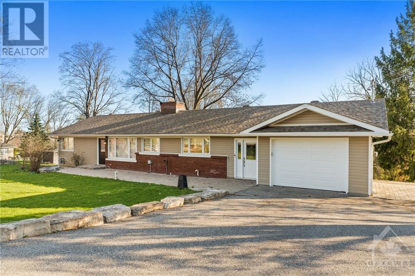
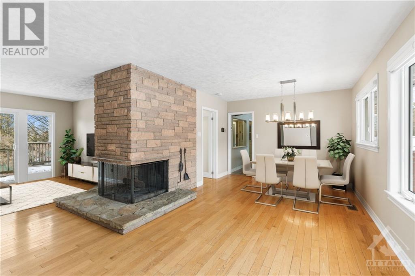
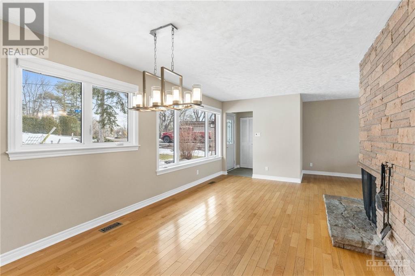
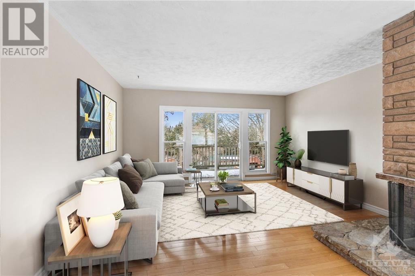
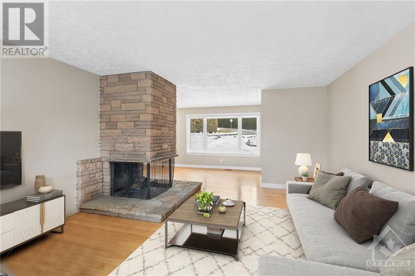
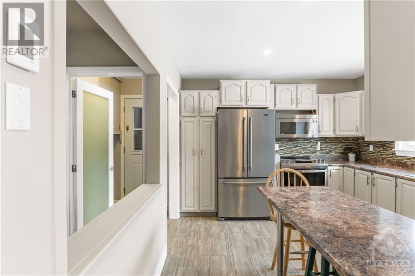
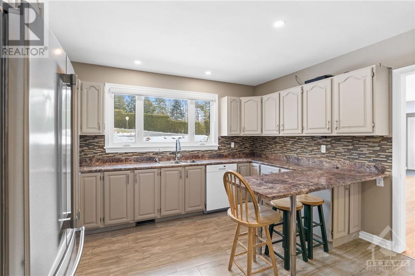
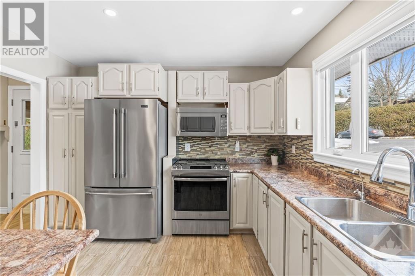
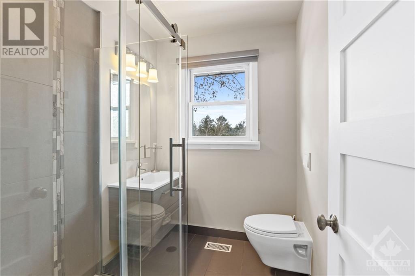
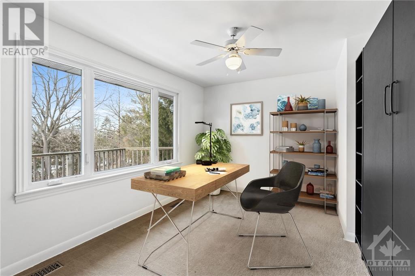
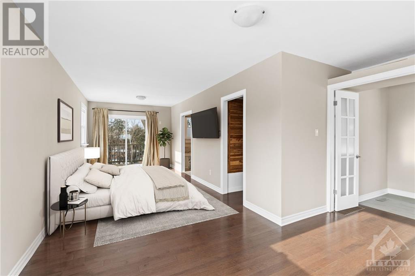
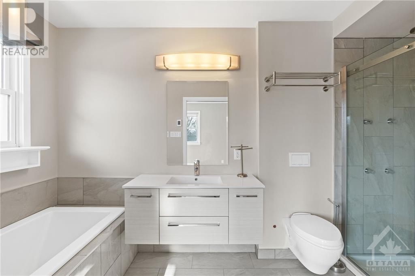
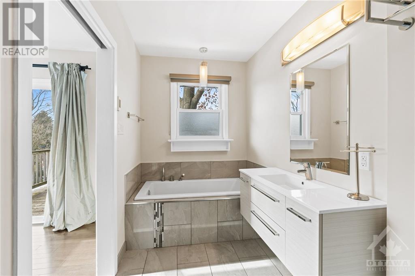
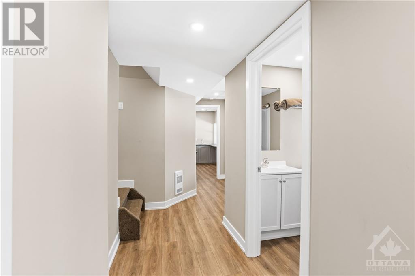
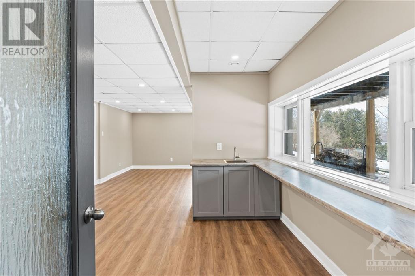
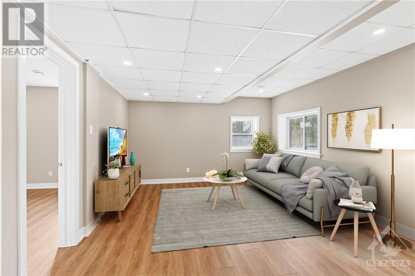
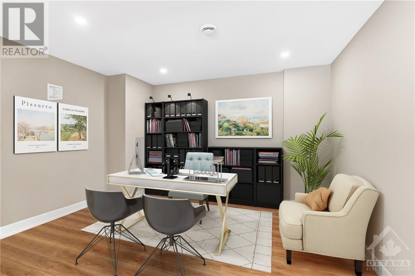
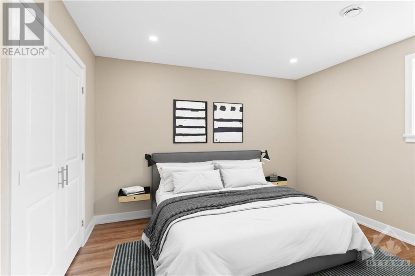
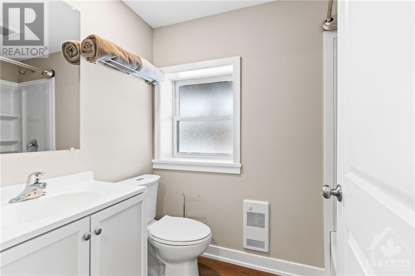
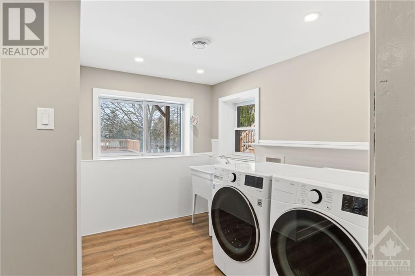
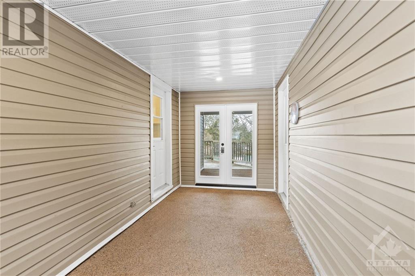
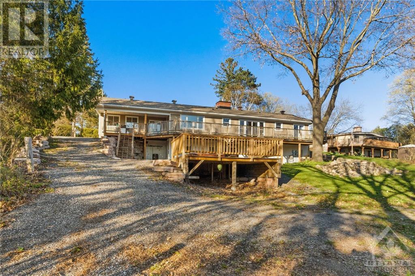
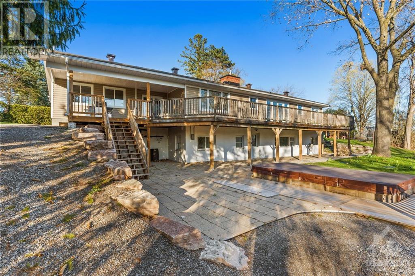
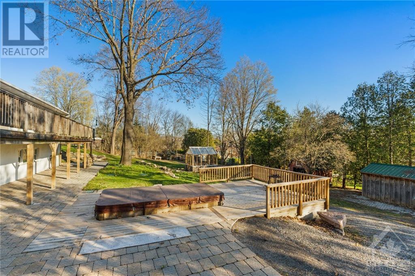
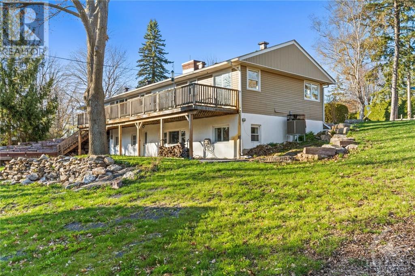
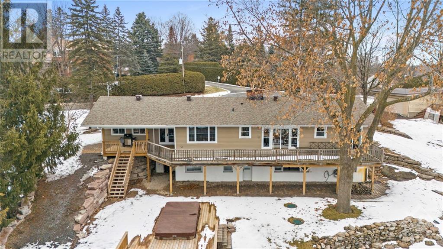
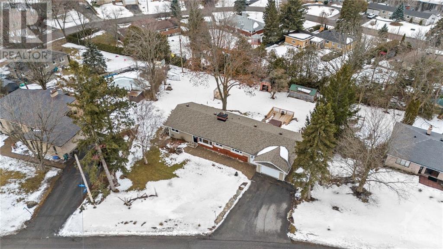
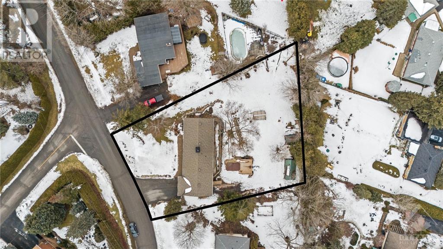
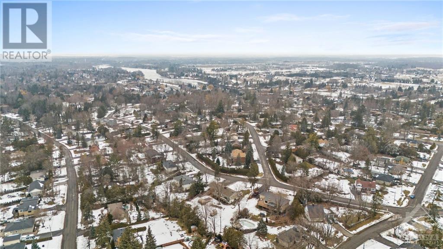
Situated on an EXPANSIVE lot, steps from the river and an easy walk into the historic Manotick Village, this rarely offered 2+1 bedroom bungalow with WALKOUT BASEMENT is sure to impress. Welcomed by a bright foyer you enter the living/dining room with cozy 3-sided fireplace, large windows and access to the upper level deck. The updated kitchen boasts stainless steel appliances, mosaic tile backsplash, and ample cupboard/countertop space. The main level also features 2 spacious bedrooms and 3-piece family bathroom. Retreat to the primary bedroom with a walk-in closet and 4-piece ensuite with glass shower. The lower level includes an in-law suite complete with a living room, dining room, kitchenette, full bathroom, laundry, and walkout to the backyard. Enjoy the peaceful, private backyard with a hot tub, powered greenhouse, and large patioâperfect for entertaining family and friends. Updates include: Roof â19, Many Windows â19, Heat pump/furnace/Ac â23, and more. Photos virtually staged. (id:19004)
This REALTOR.ca listing content is owned and licensed by REALTOR® members of The Canadian Real Estate Association.