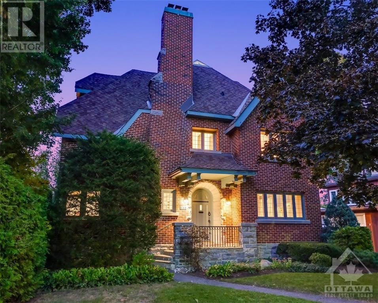
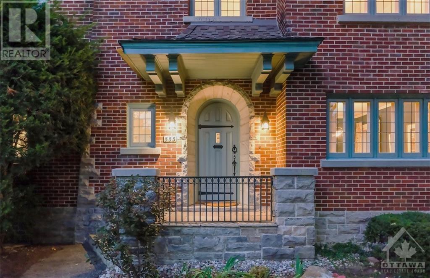
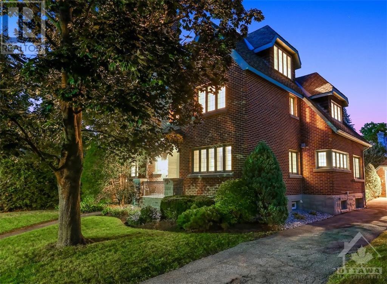
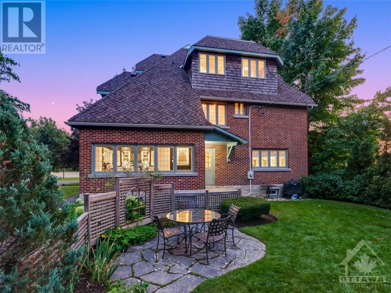
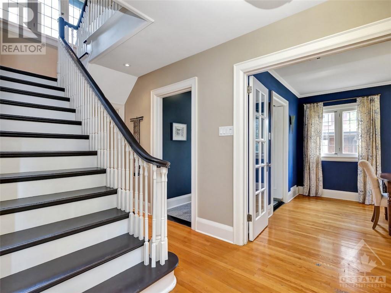
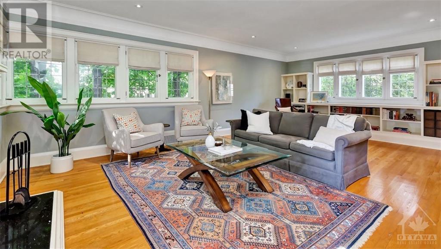
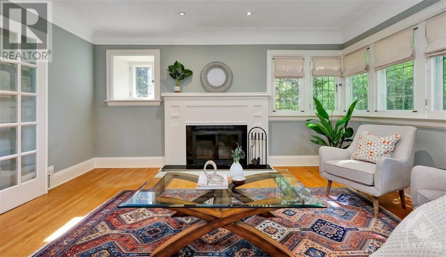
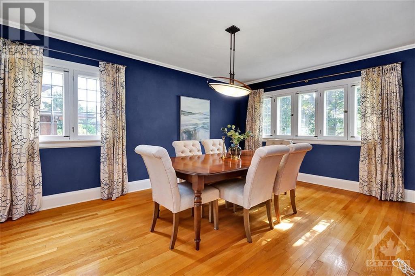
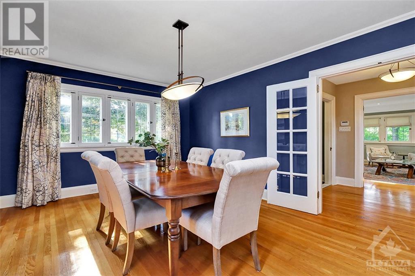
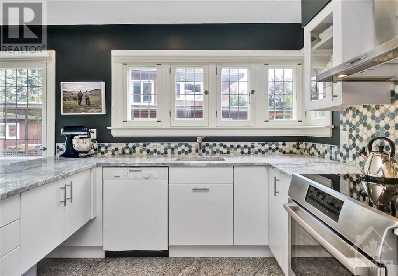
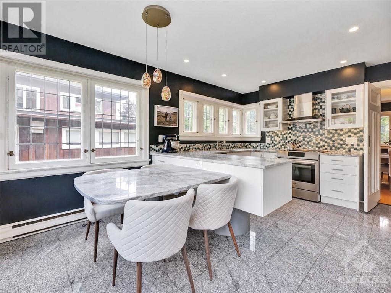
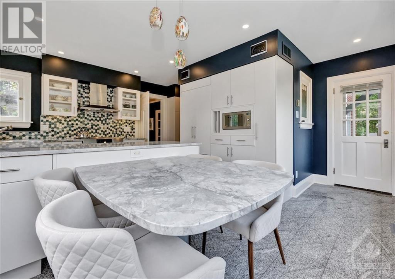
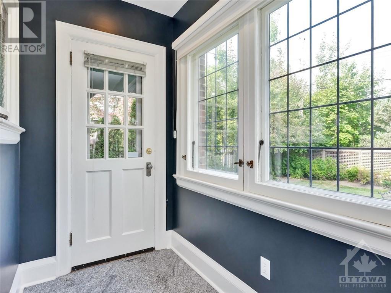
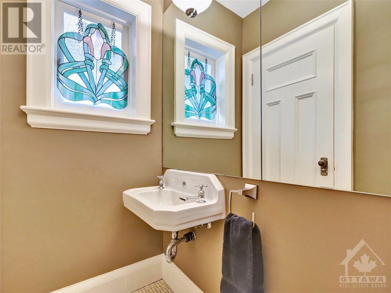
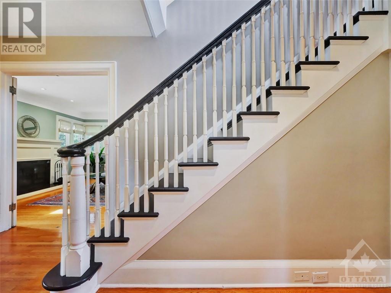
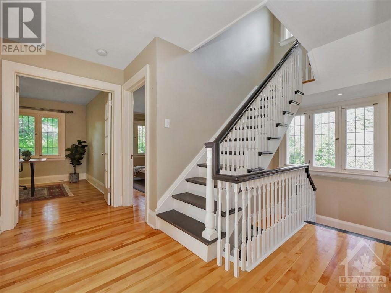
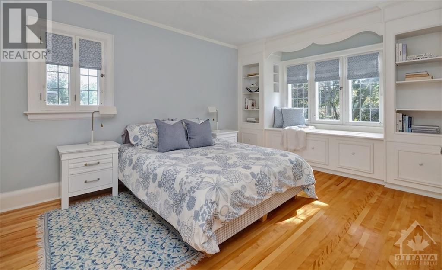
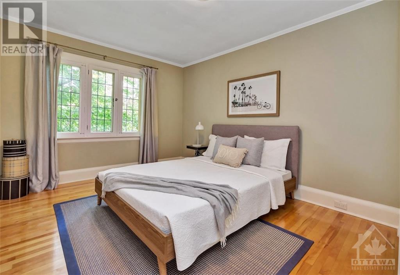
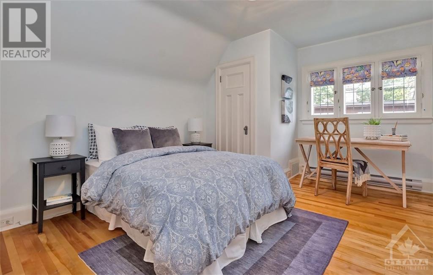
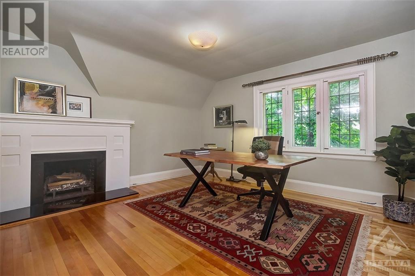
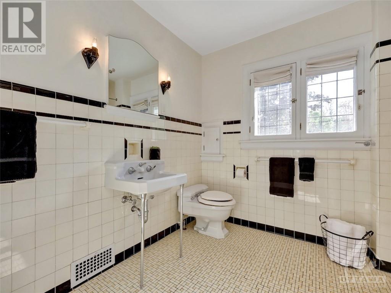
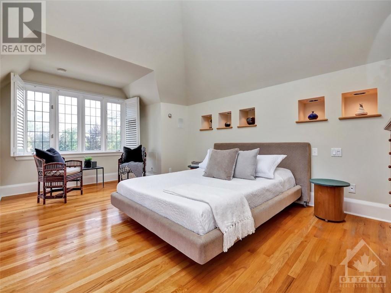
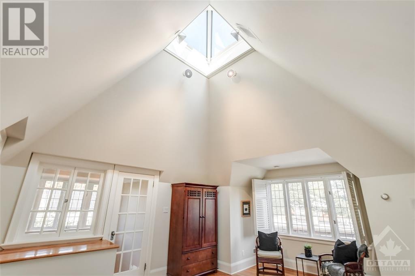
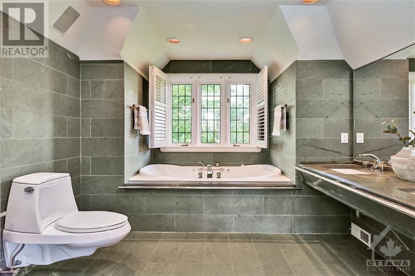
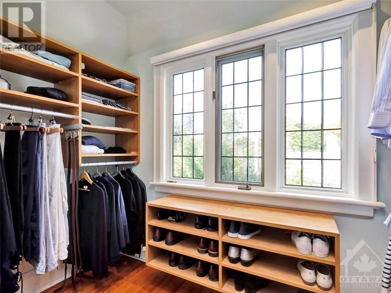
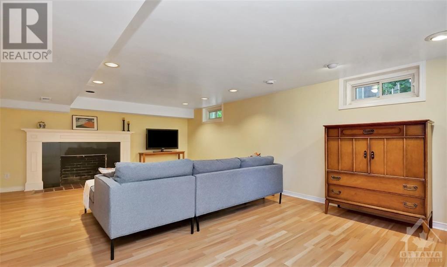
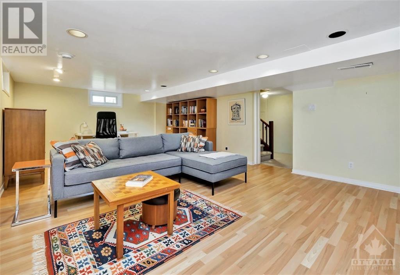
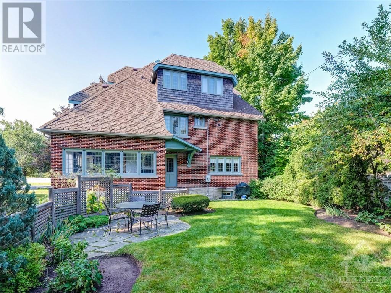
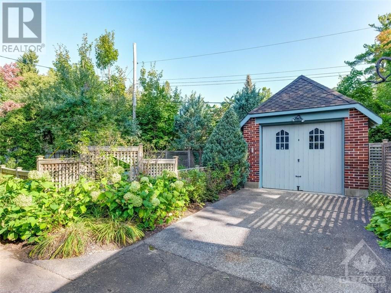
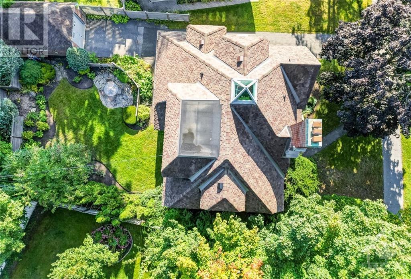
This landmark home is located in Island Park/Wellington Village, one of Ottawa's most sought after neighbourhoods. An architectural gem with stunning curb appeal that offers 5 bedrooms, 3 fireplaces, 3 bathrooms, an eat-in kitchen, a finished basement, a private yard with gate access to the rear lane plus a detached garage. The principal rooms are sun filled, spacious and inviting. The renovated kitchen is bright, open and perfect for the most discerning chef. The second floor offers four generous size bedrooms with one used as a den that includes a fireplace. The third floor primary bedroom is all wow factor. From the vaulted ceiling with it's iconic, pyramid shaped skylight to the regal 5pc. ensuite bath and custom walk-in closet, it's a show stopper. Nestled in the Island Park crescent cul-de-sac, this property offers views of Hampton Park, a manicured back yard, and is a short stroll to great schools, shopping, restaurants and everything Wellington Village has to offer. (id:19004)
This REALTOR.ca listing content is owned and licensed by REALTOR® members of The Canadian Real Estate Association.