
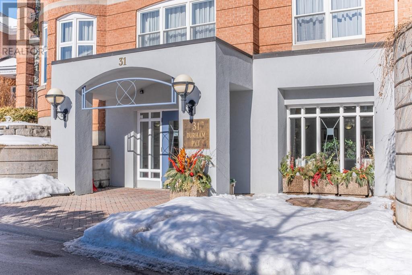
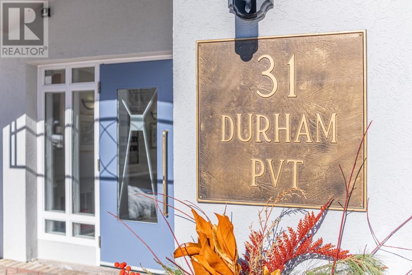
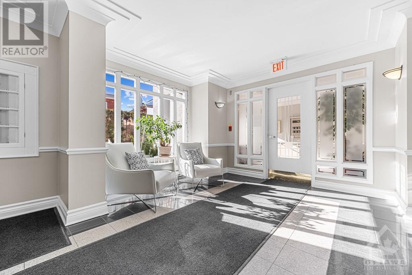
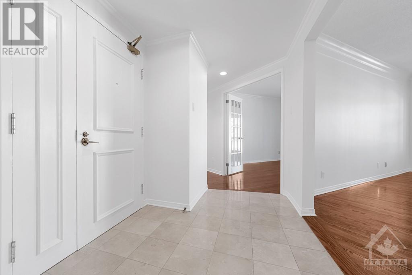
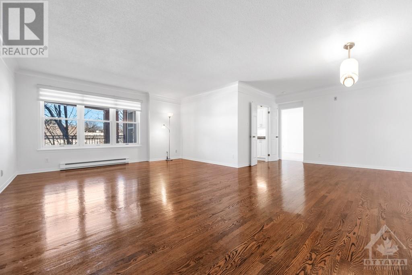
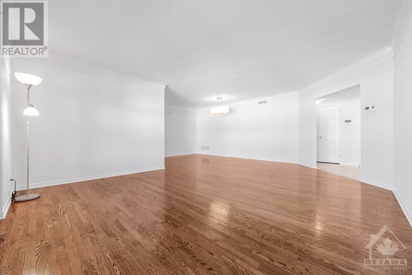
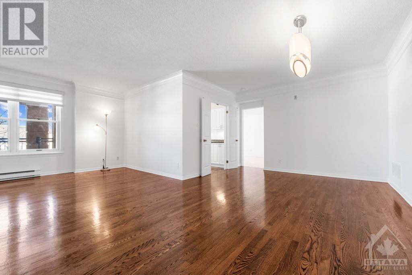
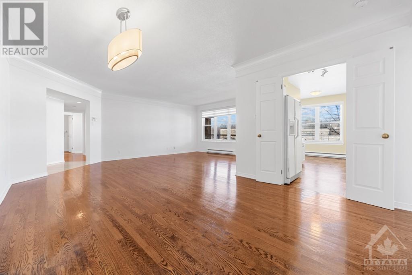
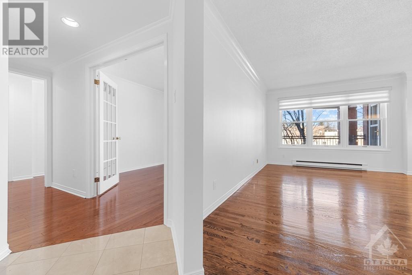
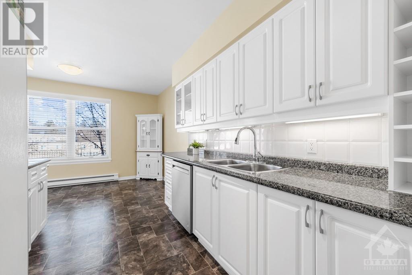
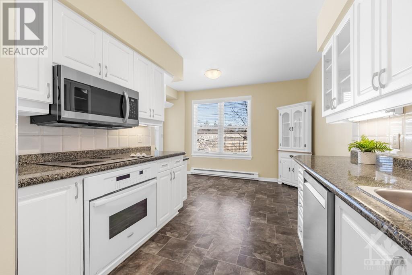
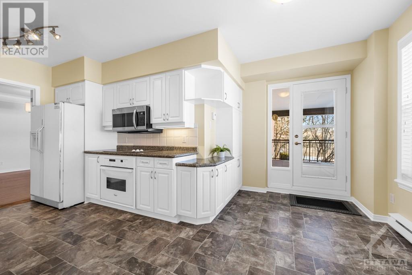
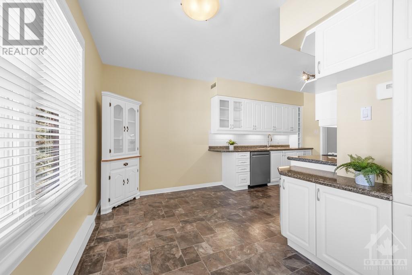
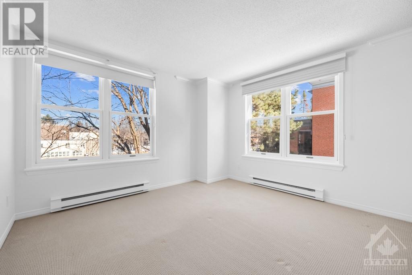
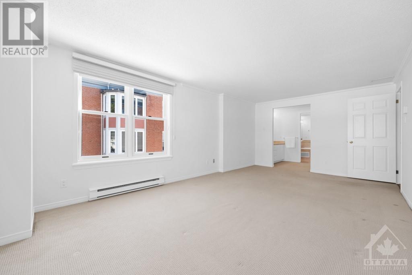
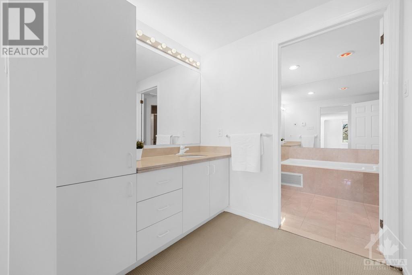
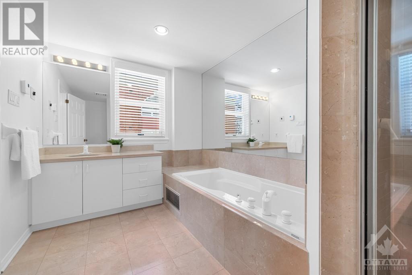
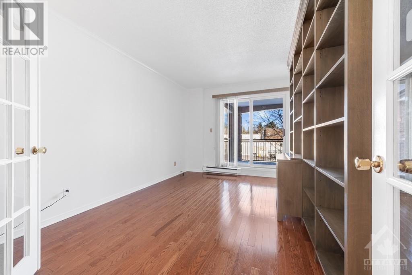
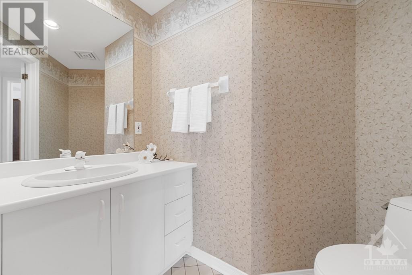
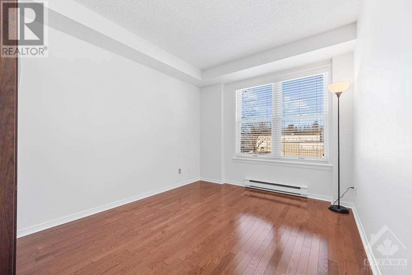
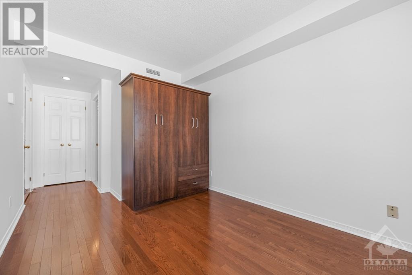
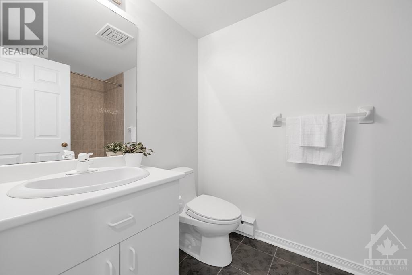
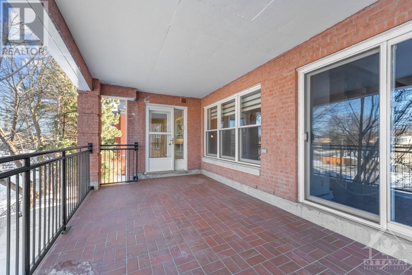
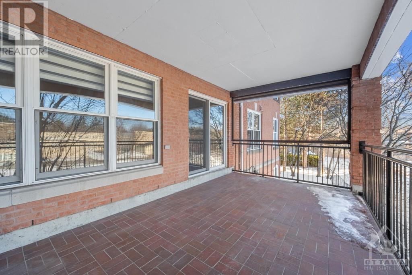
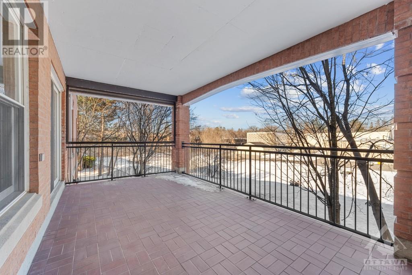
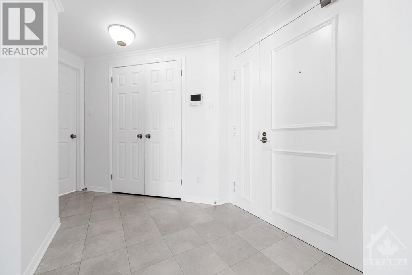
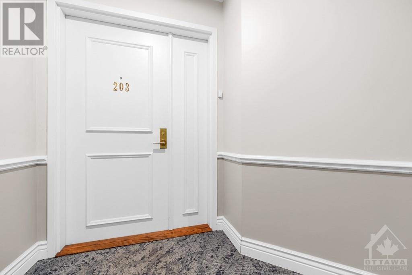
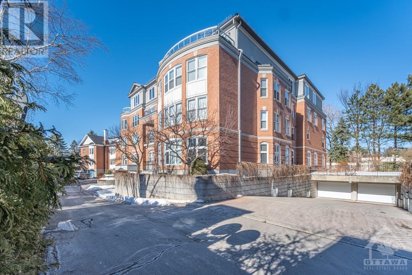
This luxury 2 bedroom, 3 bathroom, condo offers a rare 2nd floor unit of almost 1800 sq.ft of functional space. A stately front door opens to a marble tiled foyer, hardwood, crown moldings, large windows, natural light, & neutral palette. Gather in a breathtaking large living room & classic dining area. Cook in an eat-in kitchen of granite countertops, custom cabinetry, white appliances & a marbled tile floor. A large private terrace with access from kitchen & den overlooking trees & a wide open greenspace. Steps further reveal a powder room, generous home office/den, full bath, w/bathtub & shower & serene second bedroom. A spacious primary bedroom introduces a walk-in double closet & enviable ensuite bath featuring jacuzzi tub & walk-in glass shower. Enjoy walking & biking in Rockcliffe Park. Close to excellent schools & grounds of Rideau Hall. A short drive or walk leads to the many amenities of Beechwood Village. 2 indoor parking spaces. (id:19004)
This REALTOR.ca listing content is owned and licensed by REALTOR® members of The Canadian Real Estate Association.