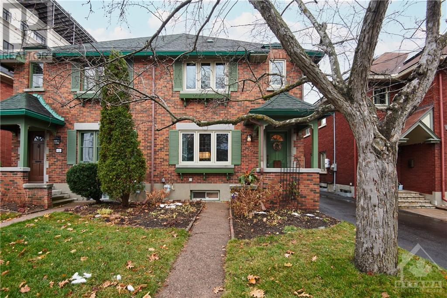
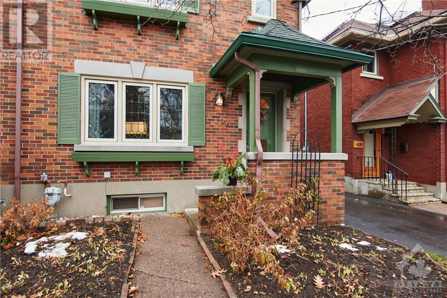
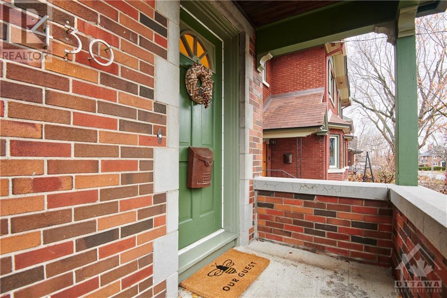
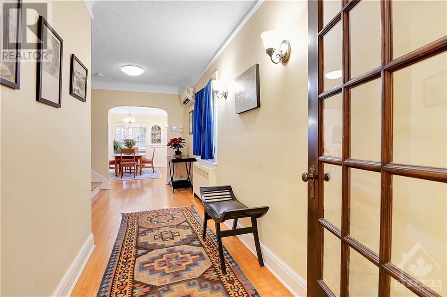
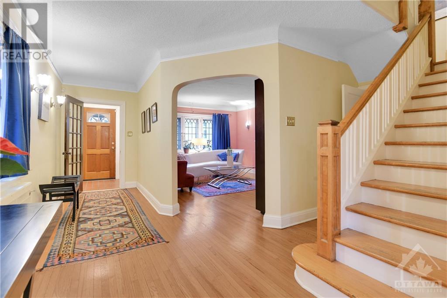
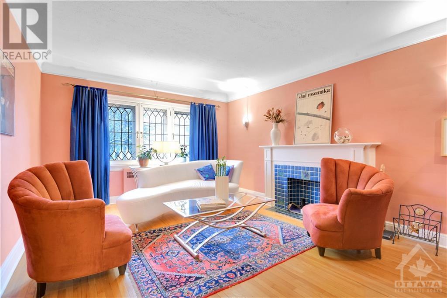
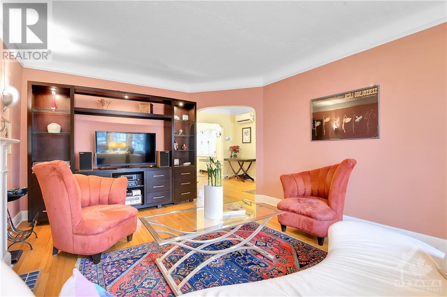
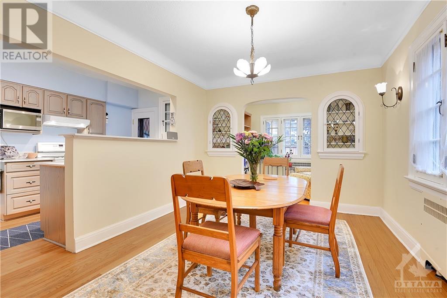
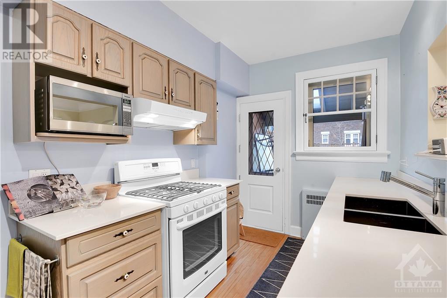
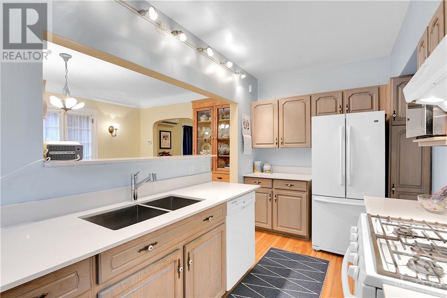
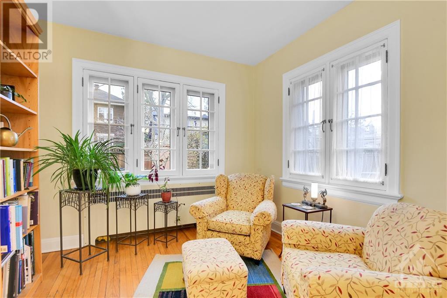
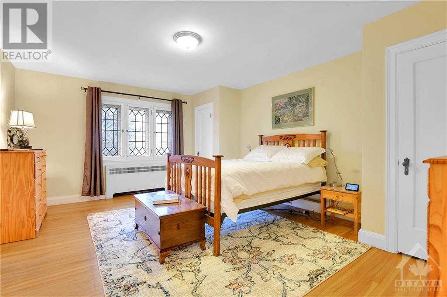
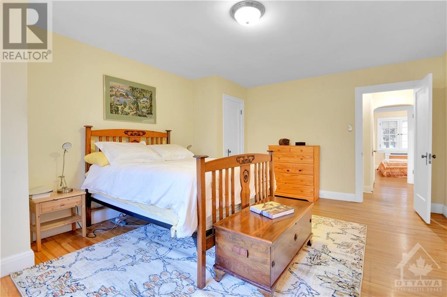
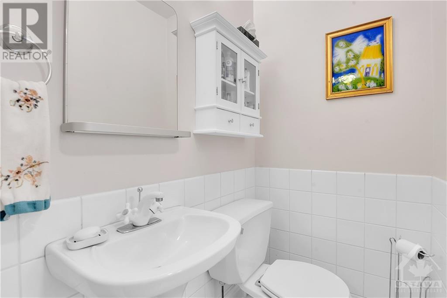
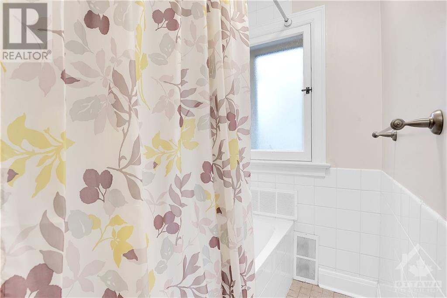
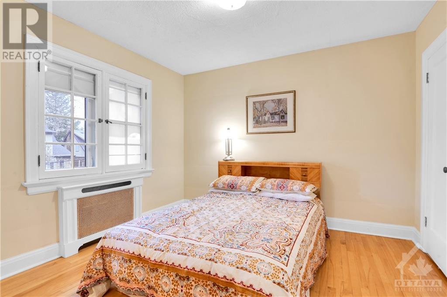
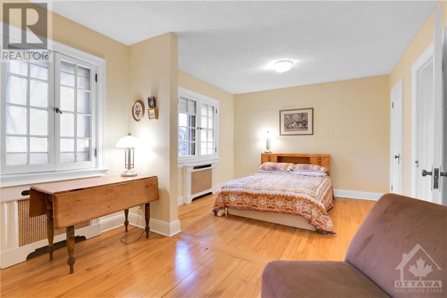
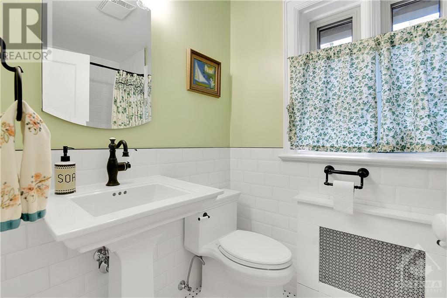
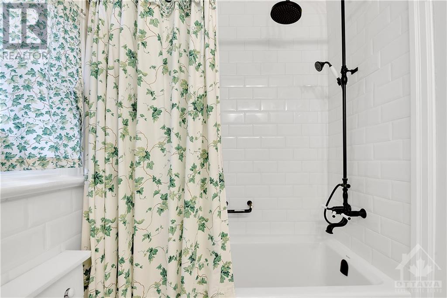
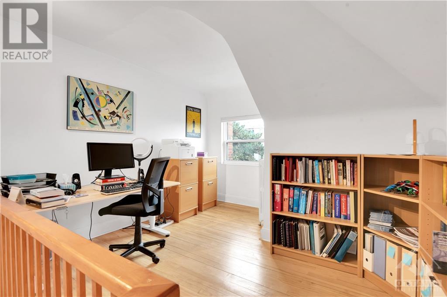
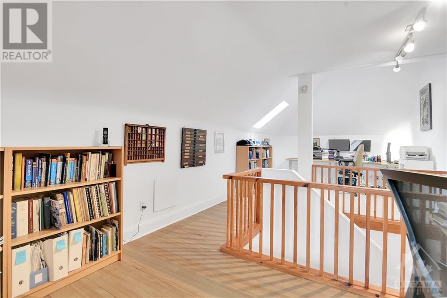
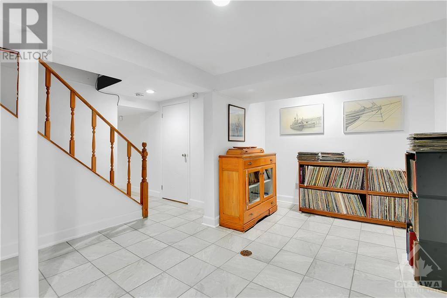
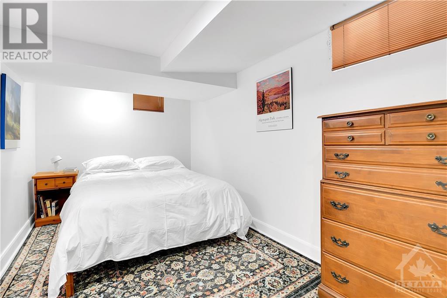
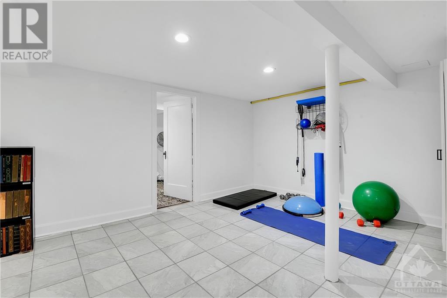
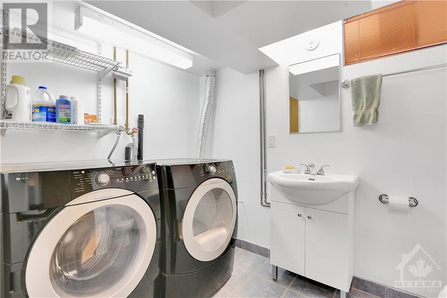
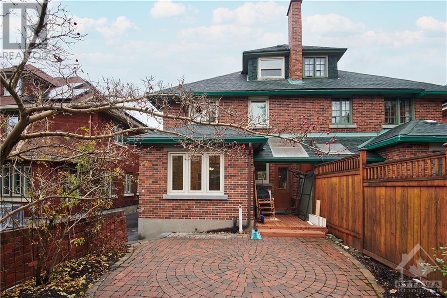
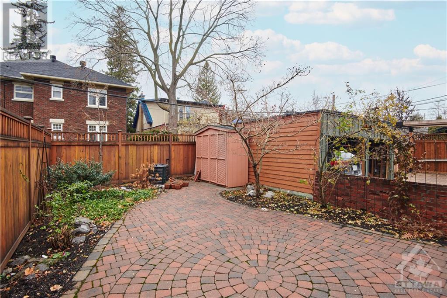
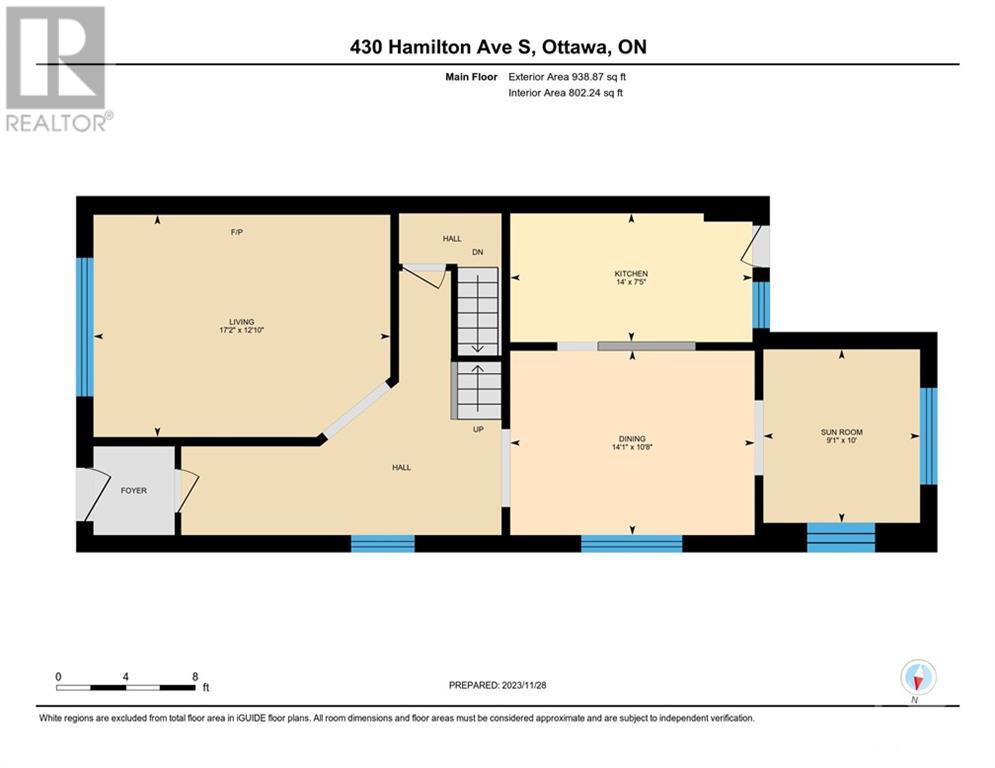
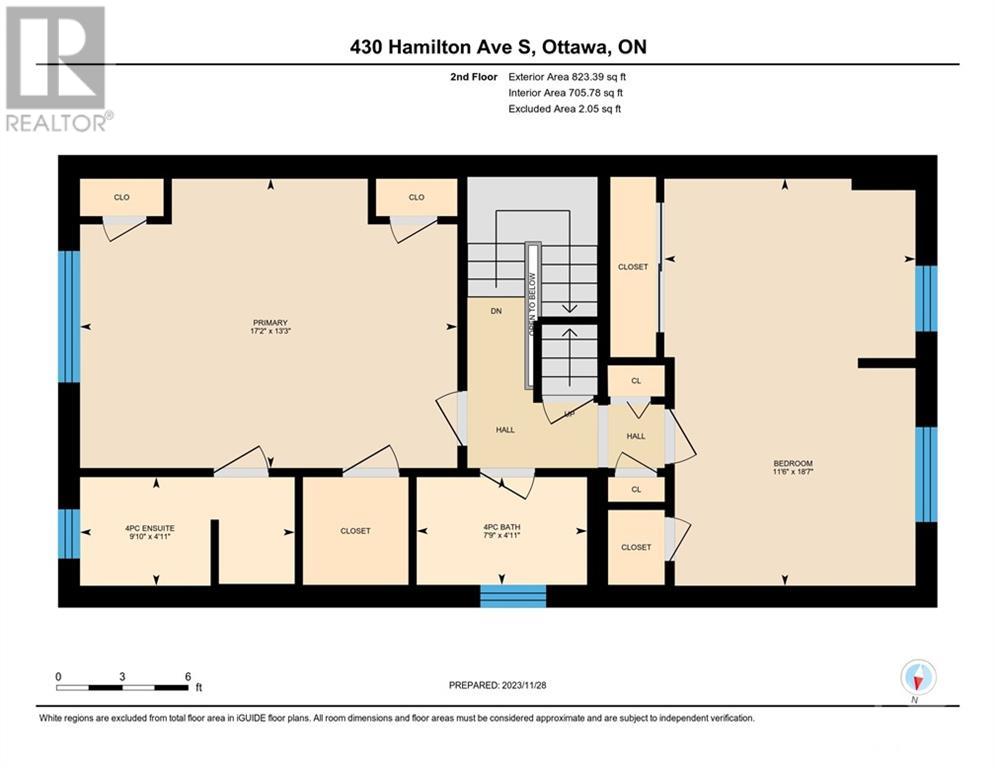
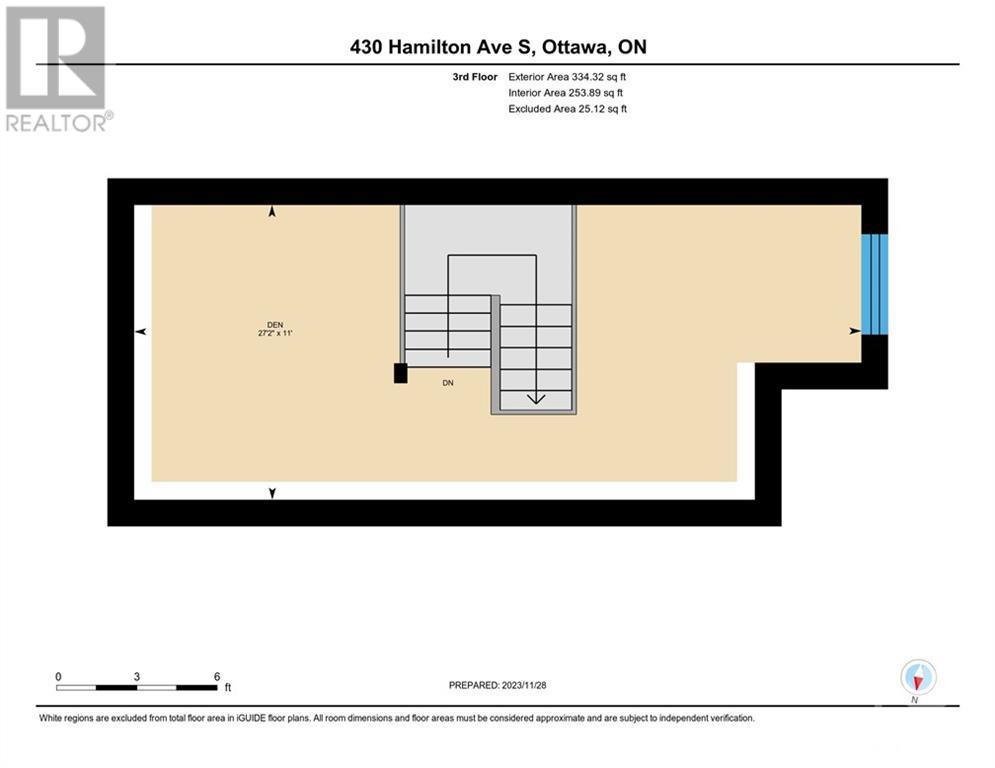
The return in popularity of elegance and style is evident in this super spacious semi designed and built by David Younghusband in the mid 1930's. Beautifully maintained and upgraded by the current owners. Elegant living room enhanced by signature diamond leaded windows. A more casual dining room opens to the renovated kitchen. Off the dining room is an attractive marquese perfect for coffee, cocktails and chats. The primary bedroom more than accommodates a king size bed plus...a rare ensuite bath and walk-in closet. Two other bedrooms have been converted to one. Recently renovated main bath completes this level. The third level is currently used as an office but easily a bedroom or family room. Lower level...bedroom, 3pc. bath and exercise/recroom area. Many new double-glazed windows. Gas hot water radiant heat and a split system provides A/C and supplement heat. The enclosed back garden area includes charming patio area and perennial gardens. (id:19004)
This REALTOR.ca listing content is owned and licensed by REALTOR® members of The Canadian Real Estate Association.