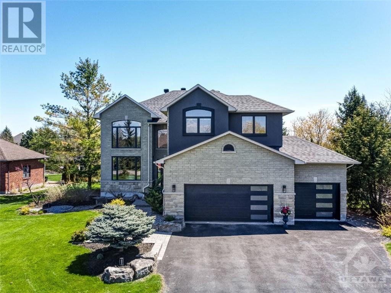
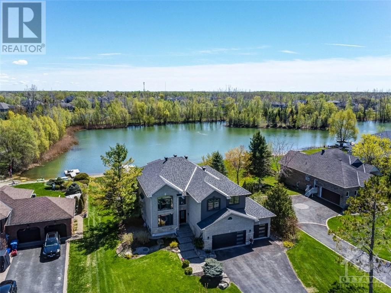
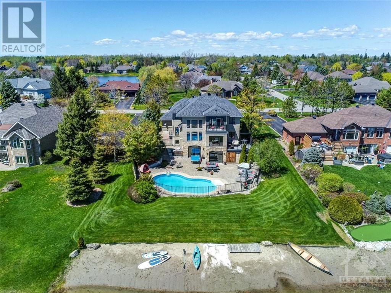
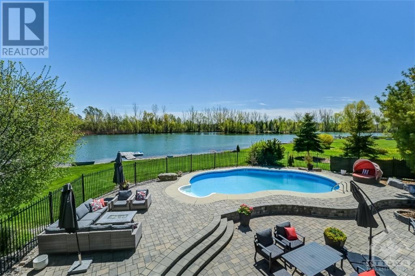
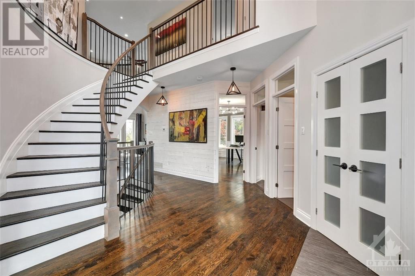
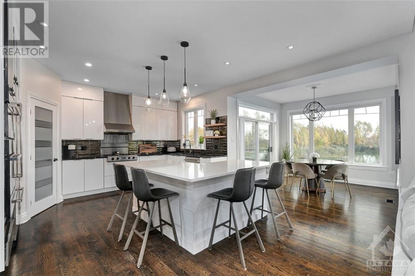
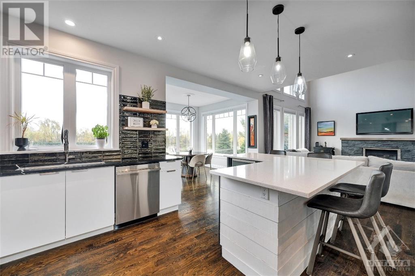
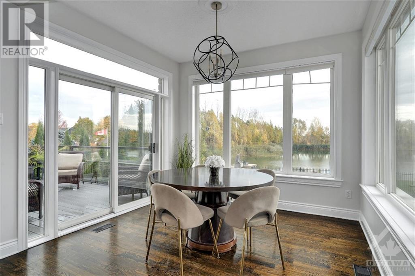
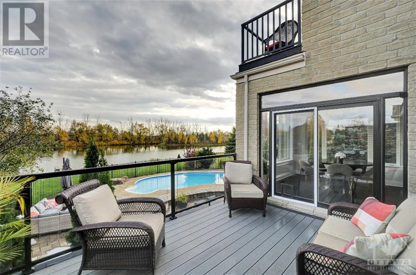
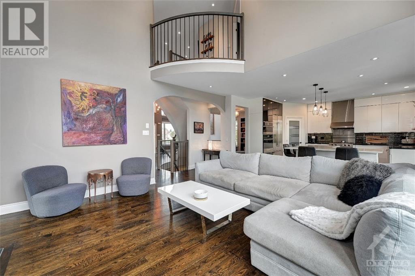
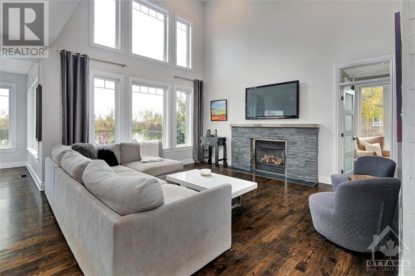
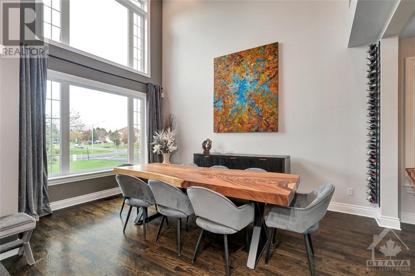
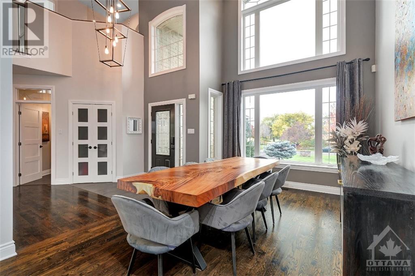
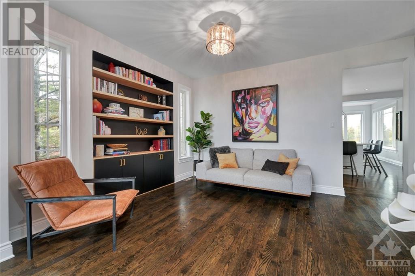
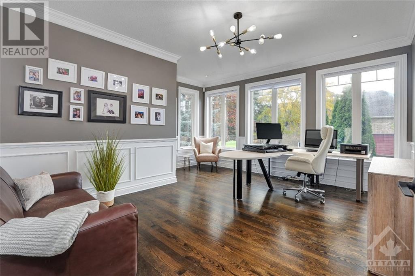
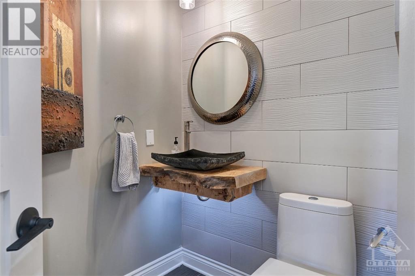
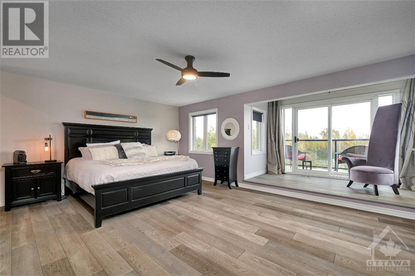
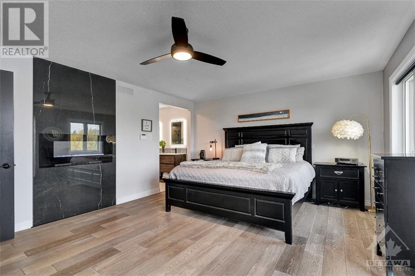
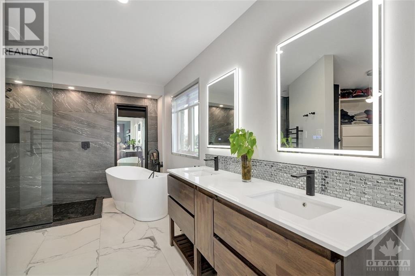
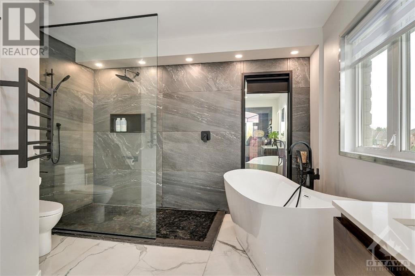
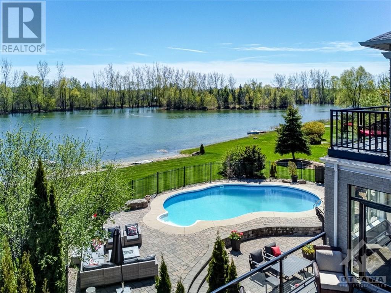
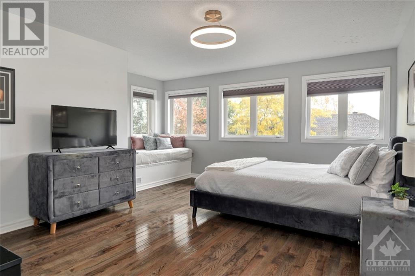
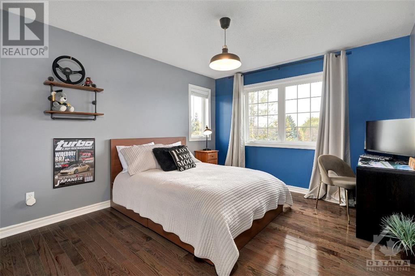
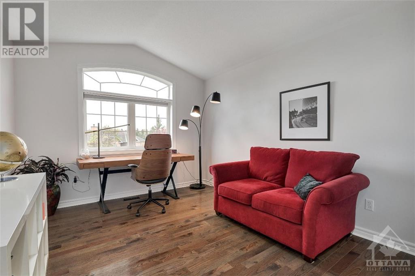
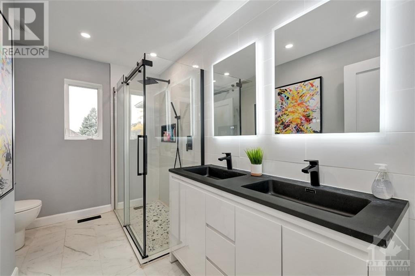
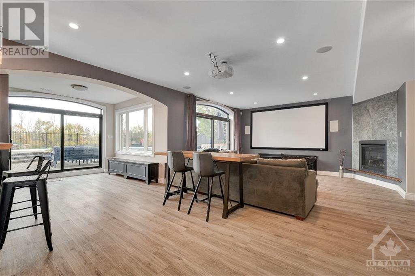
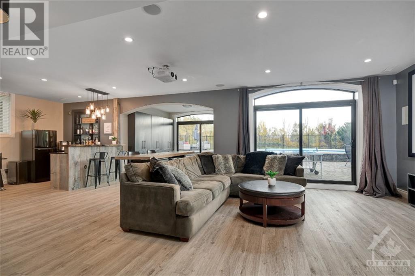
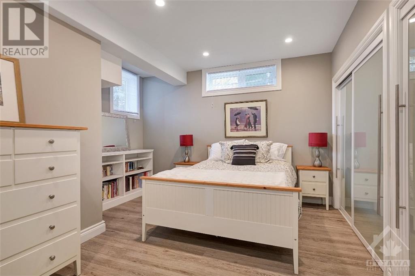
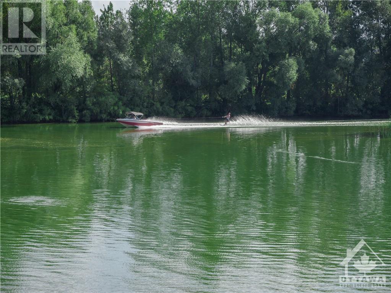
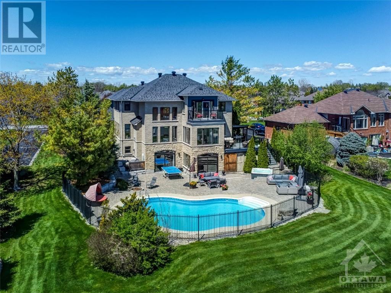
SPECTACULAR WATERFRONT PARADISE. Magnificent dream property w/ PRIVATE BEACH on premium lot in the prestigious resort style community SUNSET LAKES. A STUNNING home w/ breathtaking views, NO REAR NEIGHBOURS. EXTENSIVELY RENOVATED: modern upgrades & designer finishes thru-out the fantastic floorplan. OPEN CONCEPT LAYOUT ideal for everyday living & hosting, this beauty has it all: impressive curb appeal, hardwd floors, CHEFâS KITCHEN, VAULTED CEILINGS, formal living/dining rms, 3CAR garage, MAIN FLOOR OFFICE, 5beds, 4baths (w/radiant), 2 Gas FP, ++. Sprawling principal retreat w/ wic, balcony & luxury ensuite. Finished lower lvl (heated flrs): HOME THEATRE, 5th bedrm, bathrm, gym, wetbar. Oversized windows = LOADS OF LIGHT & endless views. INCREDIBLE EXTERIOR LIVING: extensive landscaping, expansive decking/patios, HEATED POOL, hot-tub, firepit, dock, lush flat site, irrigation, PRIVATE BEACH (paddling/waterskiing etc.) SIMPLY OUTSTANDING. Newer roof/furnace/ac ($350/YR Fee re Clubhouse) (id:19004)
This REALTOR.ca listing content is owned and licensed by REALTOR® members of The Canadian Real Estate Association.