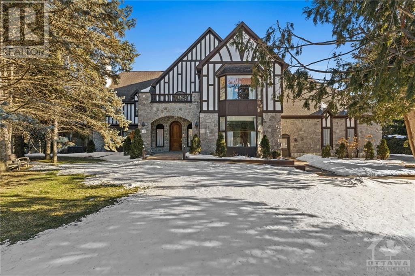
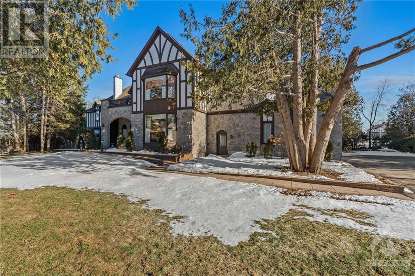
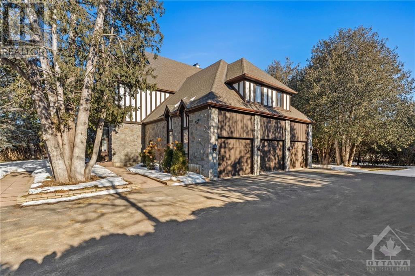
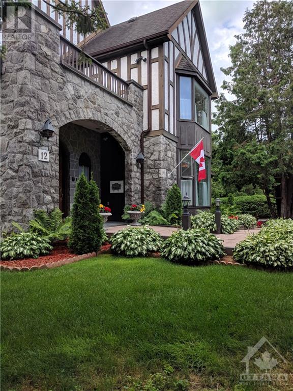
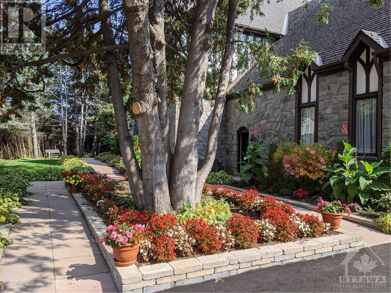
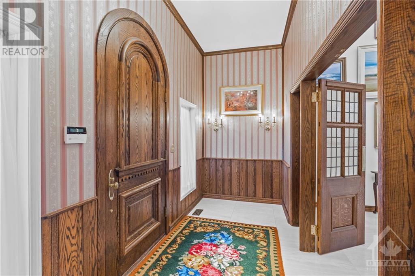
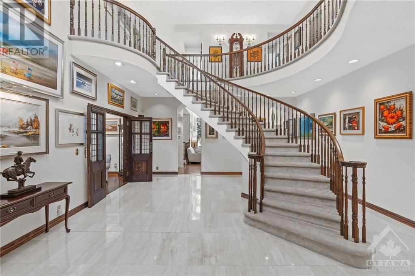
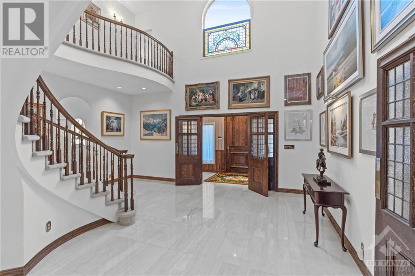
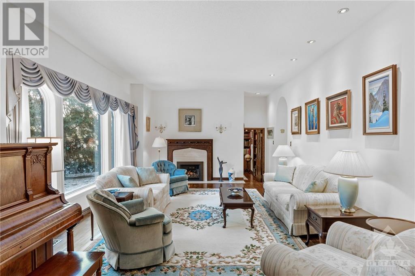
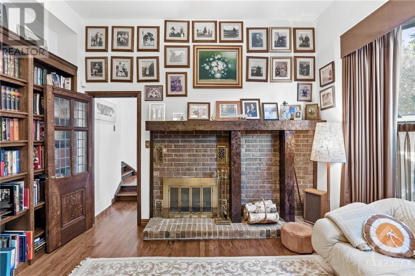
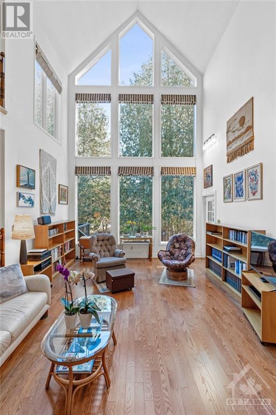
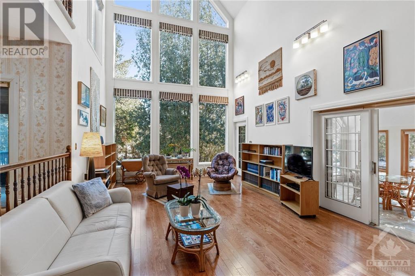
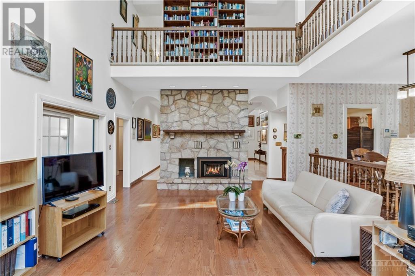
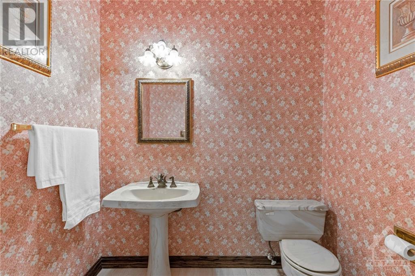
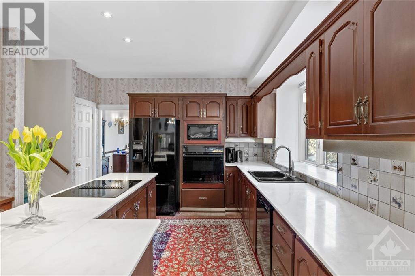
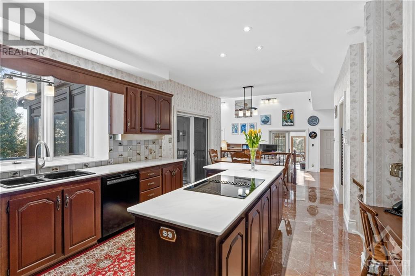
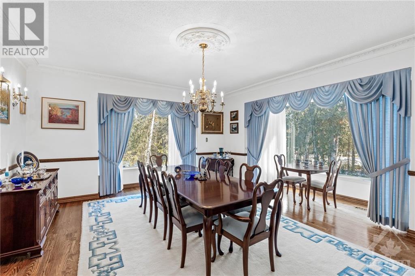
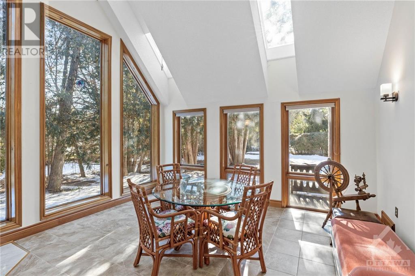
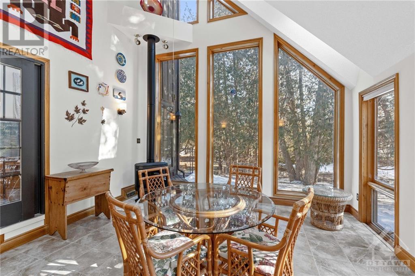
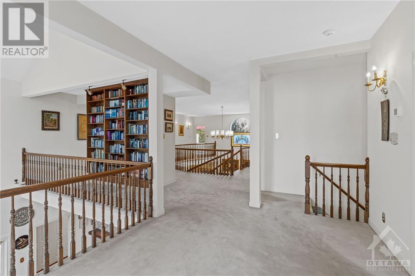
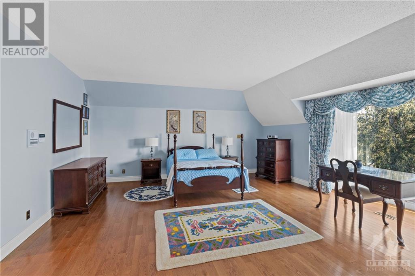
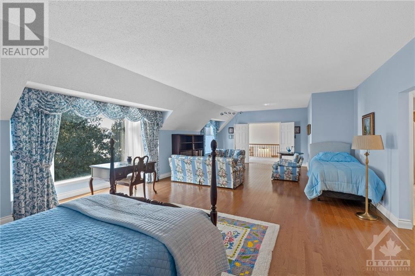
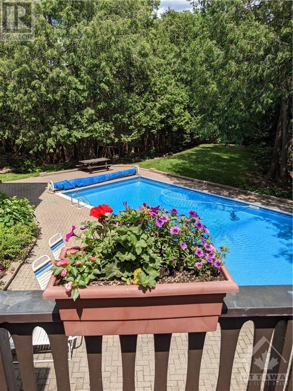
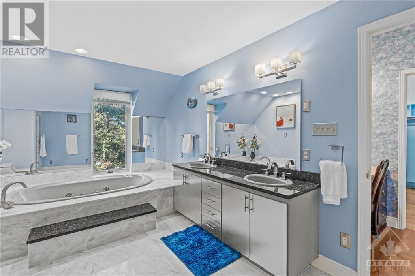
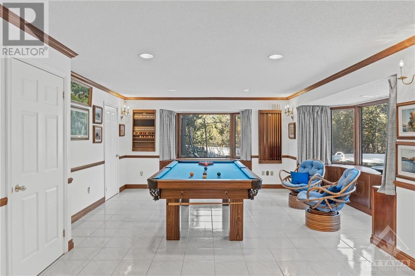
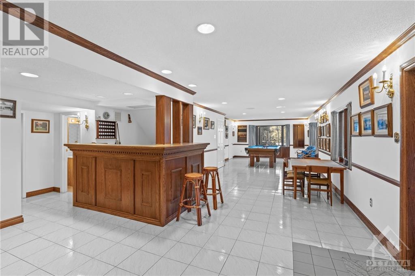
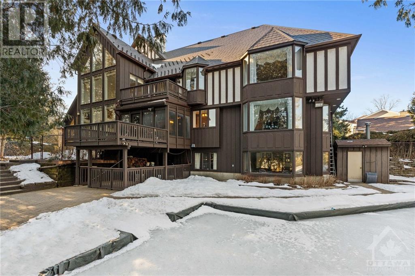
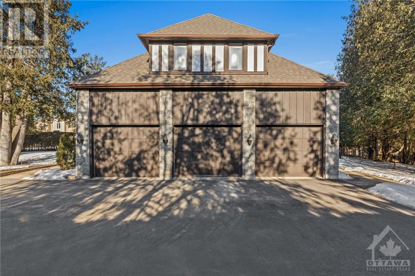
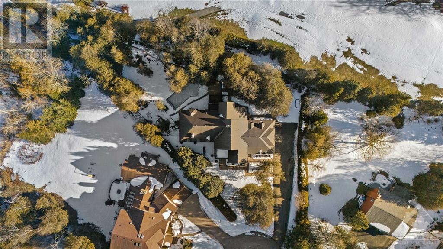
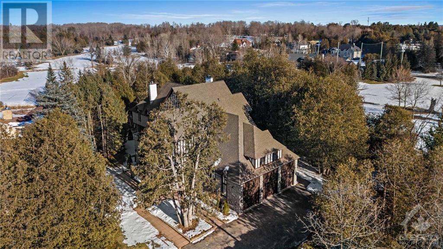
A rare opportunity presents itself with this home, nestled on a quiet cul-de-sac in the prestigious neighbourhood of Cedarhill Estates. This sophisticated residence is surrounded by mature trees, boasting 5 bedrms & 5 bathrms overlooking the Cedarhill Golf & Country Club. Grand two-storey foyer w/ marble floors welcome you into the home while showcasing its bespoke amenities that include a private library, sunroom, 2 wood/3 gas fireplaces, large dining rm & kitchen w/ maple cabinetry, Corian countertops & separate bar. Main lvl bedrm can be used as an in-law suite. The expansive primary bedroom offers a balcony, a large ensuite bathrm w/ a walk-in shower & jacuzzi tub + a large walk-in closet w/ custom built-ins. Large bedroom over the garage may be used as a studio or playroom. Fully finished walkout lower lvl features a large entertainment area, wet bar & sauna w/ direct access to the backyard. The backyard oasis offers an L-shaped inground pool w/ a patio, deck & screened-in porch. (id:19004)
This REALTOR.ca listing content is owned and licensed by REALTOR® members of The Canadian Real Estate Association.