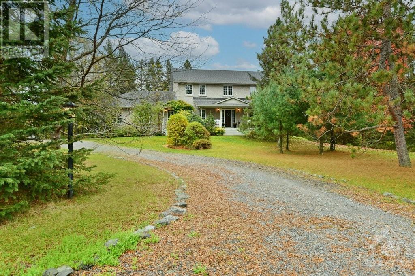
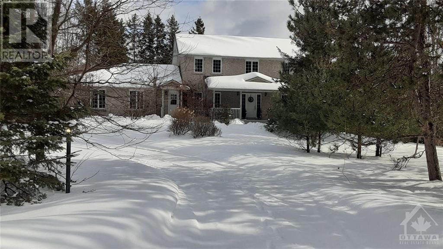
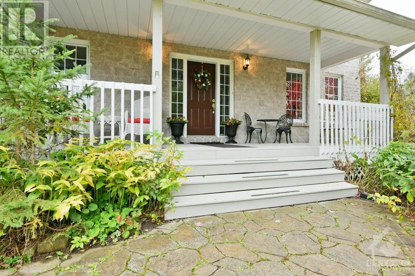
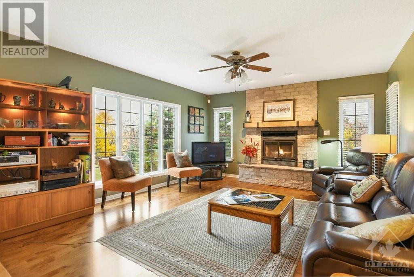
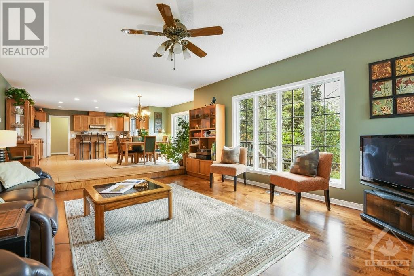
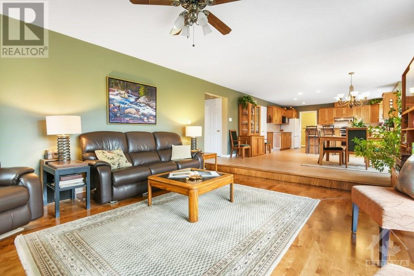
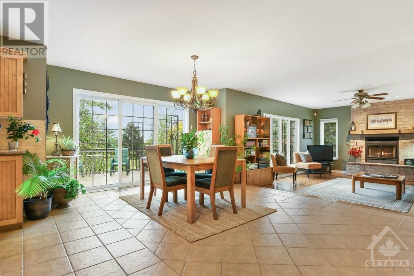
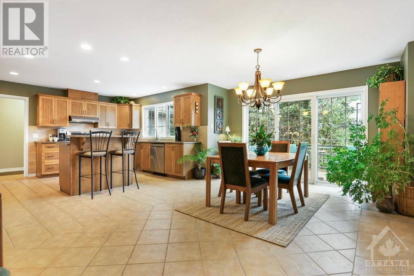
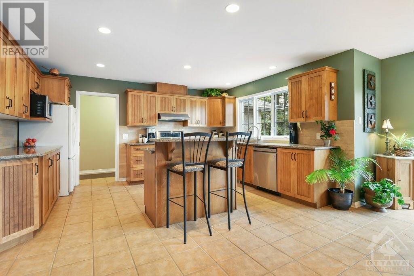
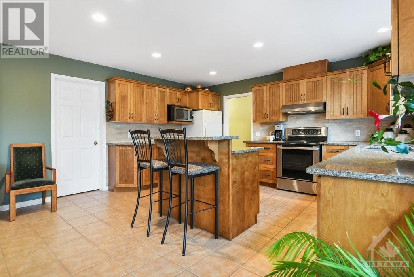
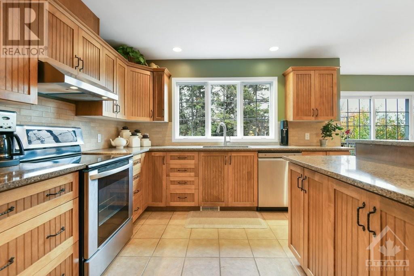
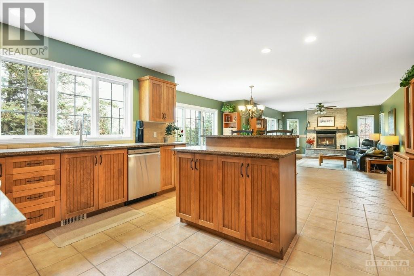
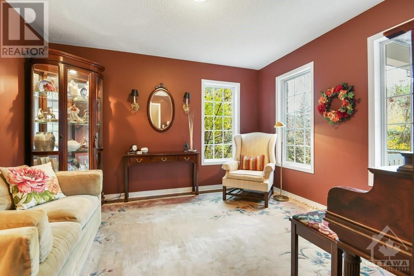
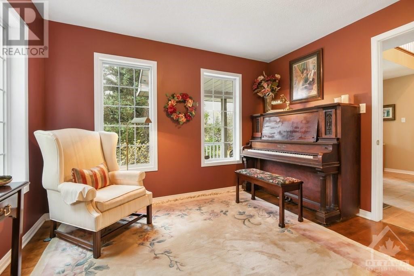
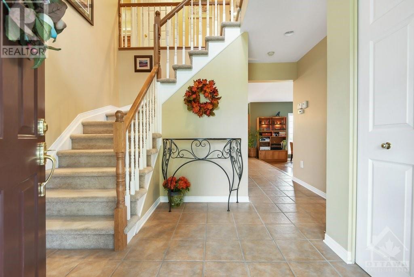
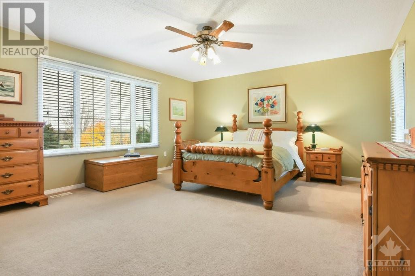
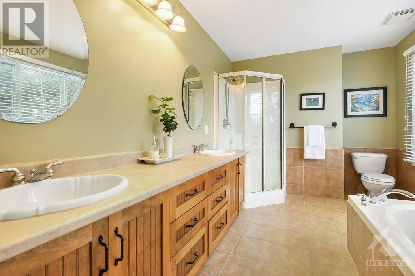
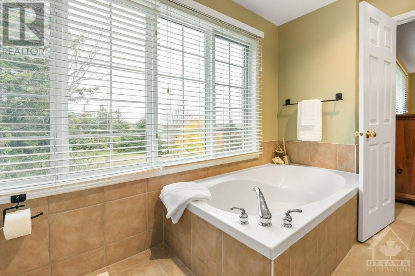
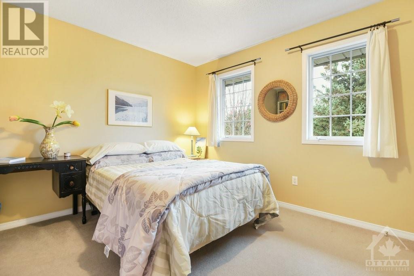
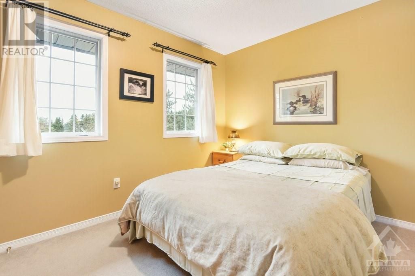
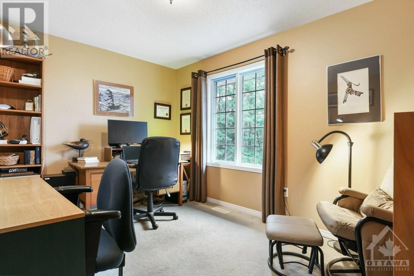
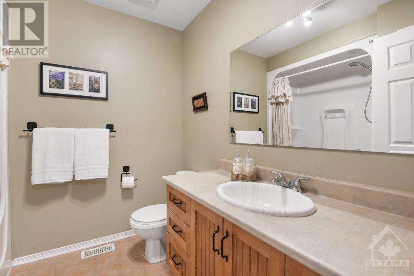
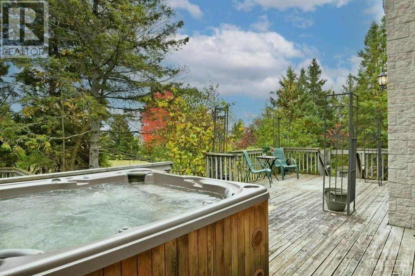
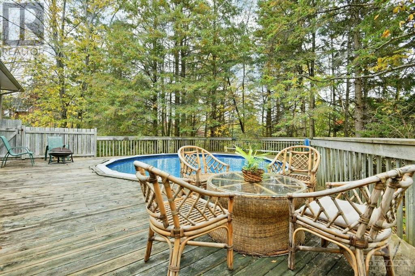
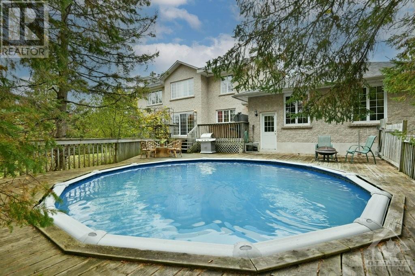
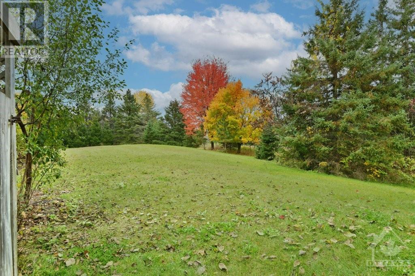
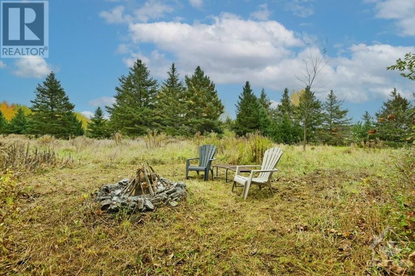
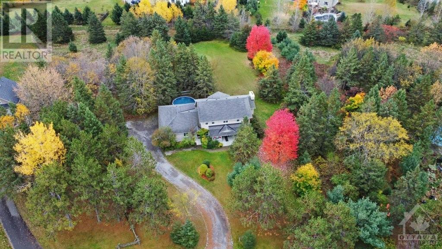
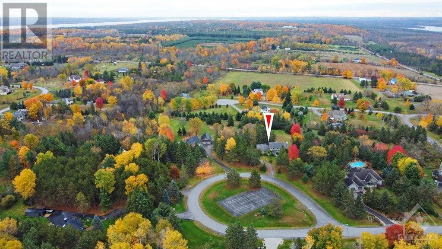
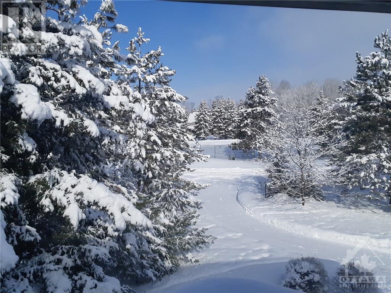
Quality Custom Executive home on a beautiful premium 2.15 acre lot w mature trees. Quiet private location in exclusive rural development near Ottawa river. Front veranda welcomes you into open concept main level featuring spacious kitchen w abundance of hrdwd cabinets, walk-in pantry, extensive granite countertops, island/breakfast counter & SS appliances. Sun-filled dining area with patio doors to expansive rear deck, pool & hottub. Sunken Fam.Rm with wood burning stone ffp, rich hrdwd flrs & tranquil views through large picture window. Den/office with hdwd, main flr laundry/mud rm, 2pc bath. 4 spacious bdrms w bright windows, primary bdrm w picture windows & luxury 5pc ensuite with deep soaker tub & separate shower. Full basement w separate entrance ready for your finishes. Oversized attached 3car garage w loft & basement entrance. 2603 sq ft home ideally located in Culzean Heights with private tennis court. Parks, trails, beaches nearby, 10 min to Kanata. Annual court fee $50. (id:19004)
This REALTOR.ca listing content is owned and licensed by REALTOR® members of The Canadian Real Estate Association.