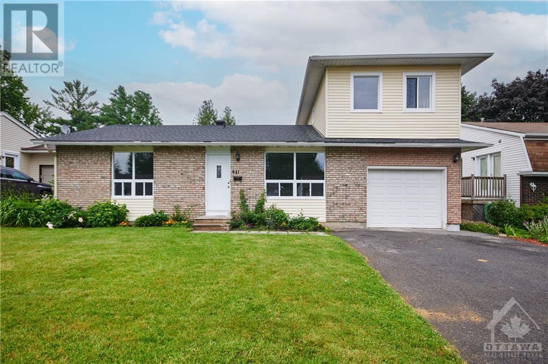
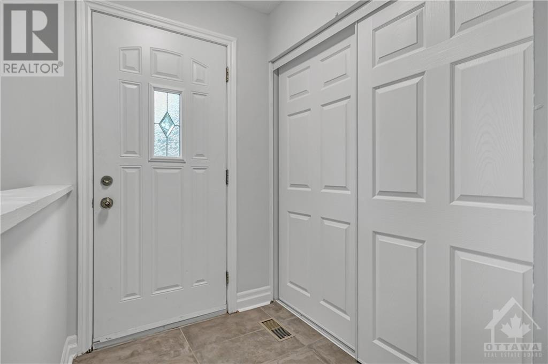
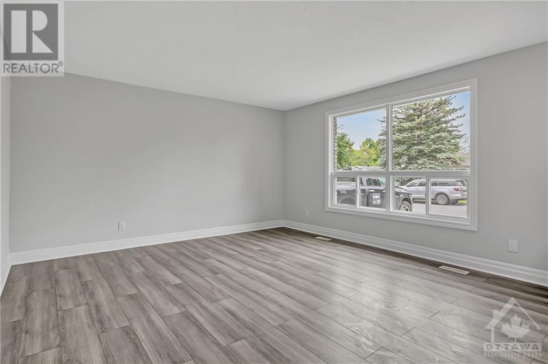
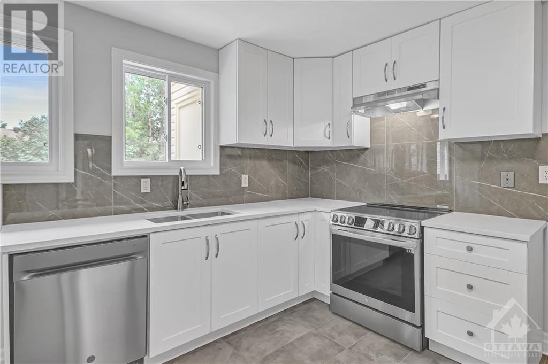
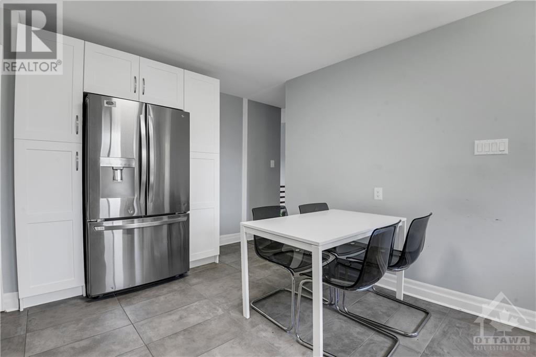
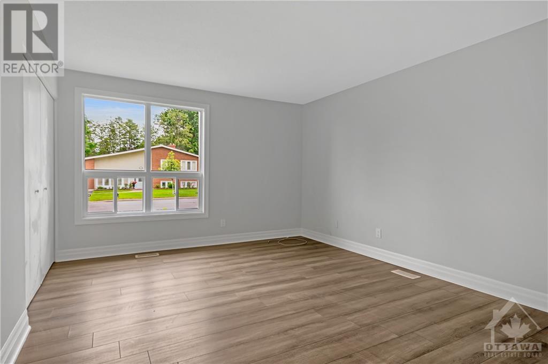
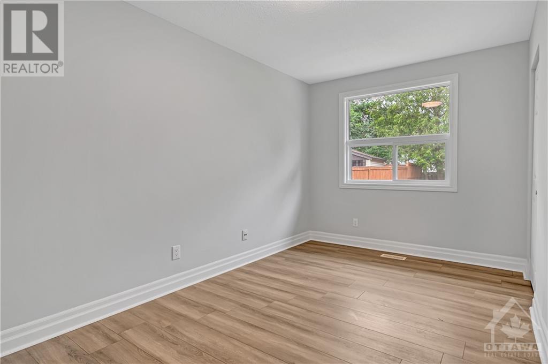
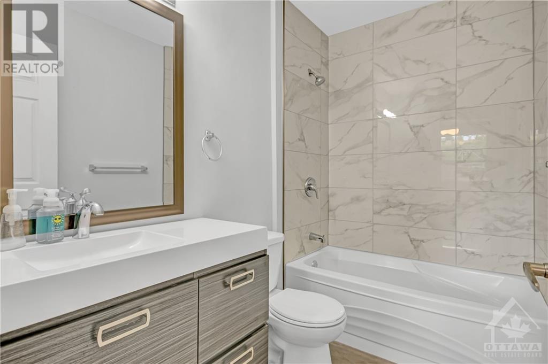
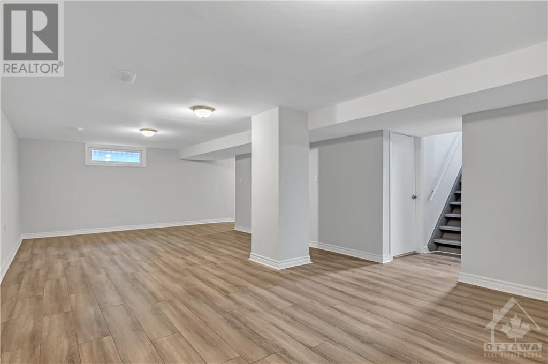
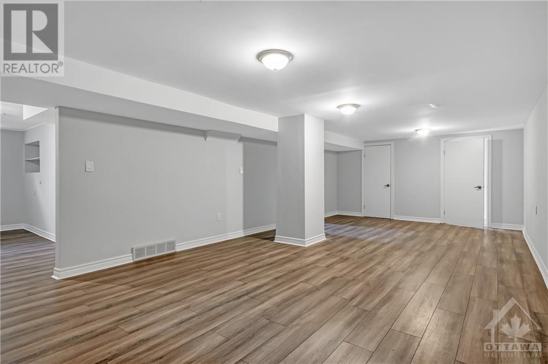
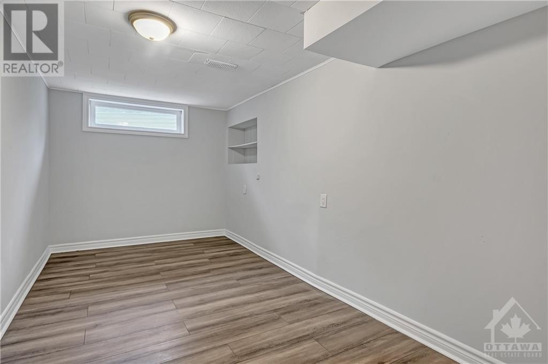
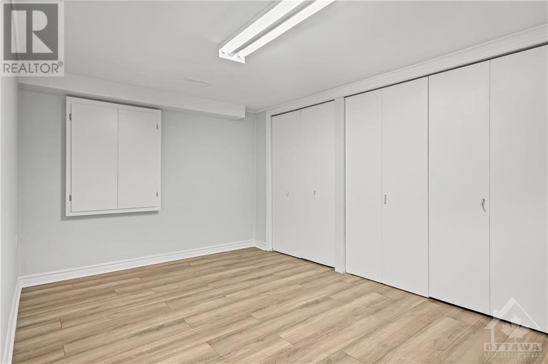
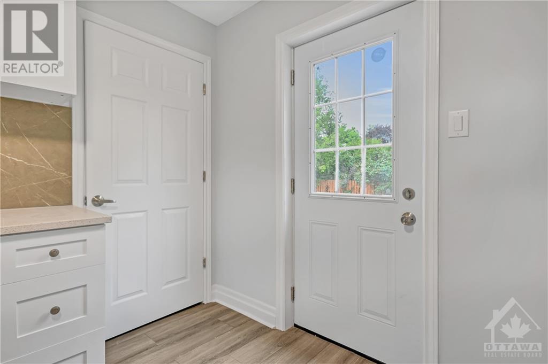
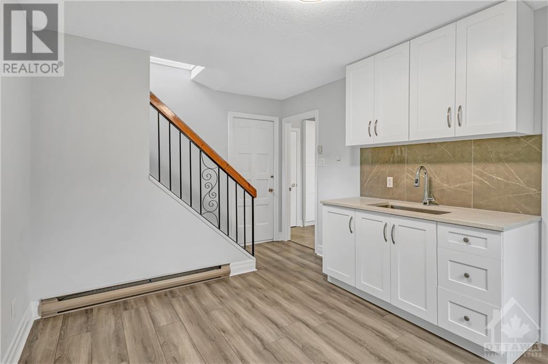
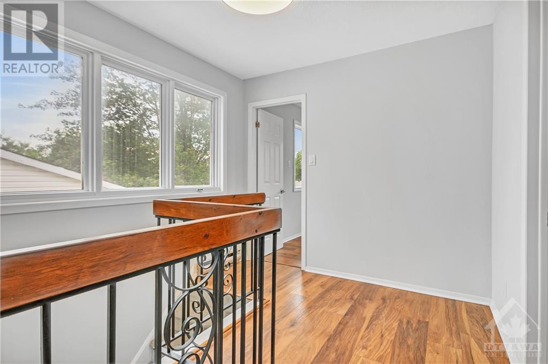
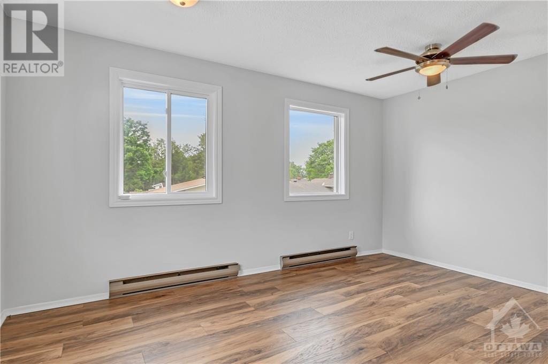
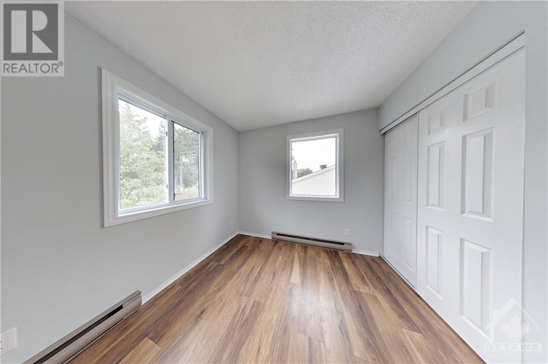
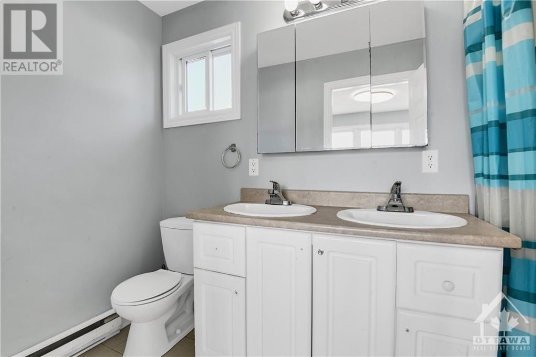

A detached, split level home that has been converted to TWO UNITS. One unit is a bungalow with 3 bedrooms and the other unit is a 2 storey with 2 bedrooms. Generous lot in the desirable neighbourhood of Carson Grove. Enter into the home in the spacious living room with bay window. The main side of the home has been updated with modern laminate flooring throughout and has 3 bedrooms and 2 full bathrooms. The kitchen is renovated with white cabinetry, white quartz countertops and stainless steel appliances. The side unit which could act as a nanny or in-law suite is 2 storeys, 2 bedrooms and 1 full bathroom. It also has its own washer/dryer in the unit. Garage is accessed from this second unit. Finished basement with full 3-piece bathroom. Convenient location close to St.Laurent mall, highway access, parks, transit, CSIS and La Cite Collegiale. Fenced backyard with ample green space. (id:19004)
This REALTOR.ca listing content is owned and licensed by REALTOR® members of The Canadian Real Estate Association.