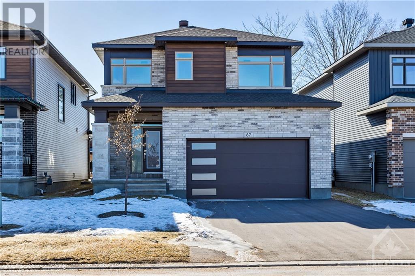
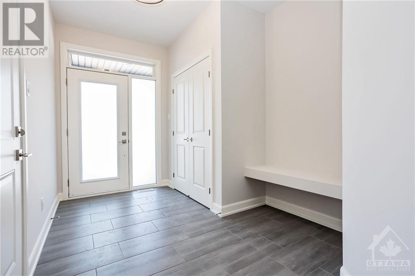
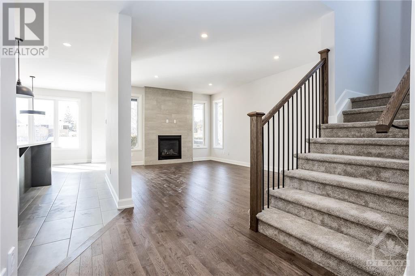
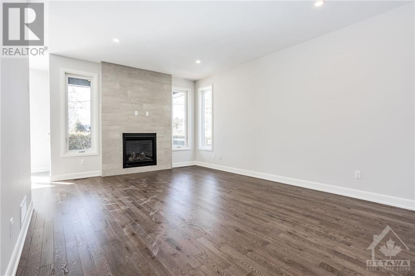
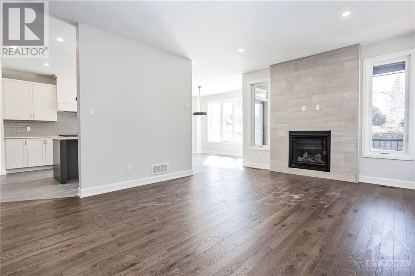
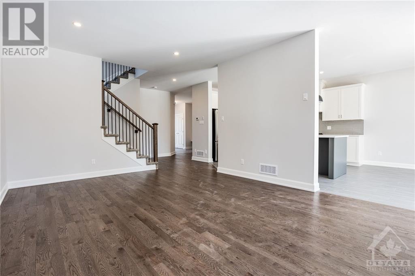
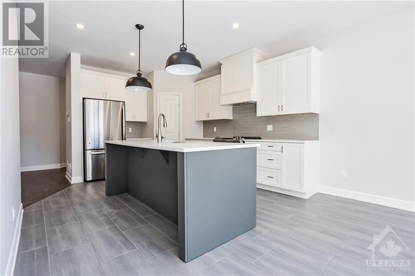
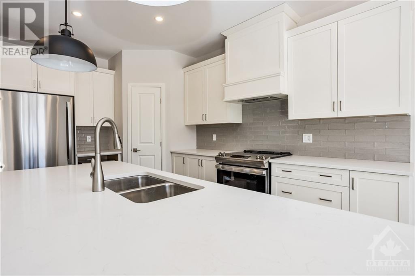
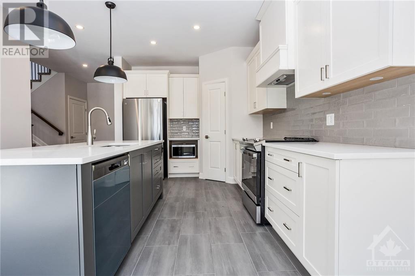
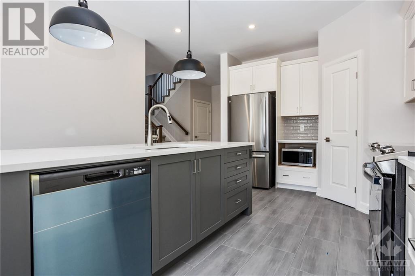
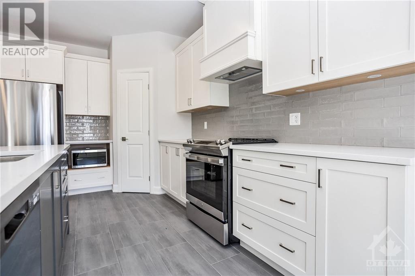
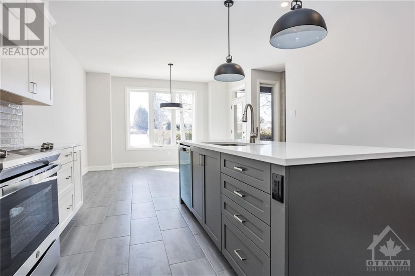
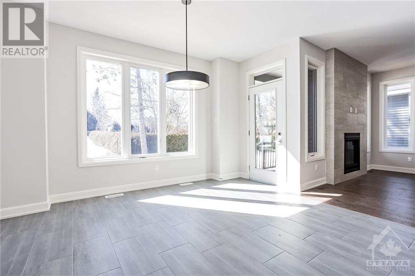
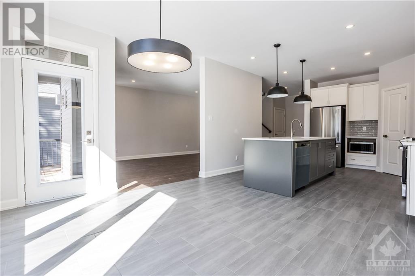
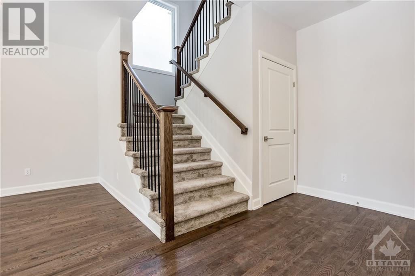
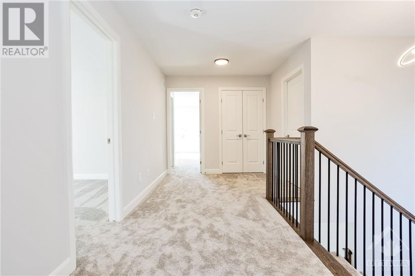
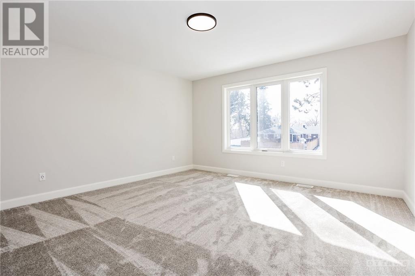
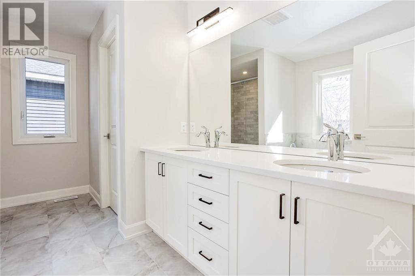
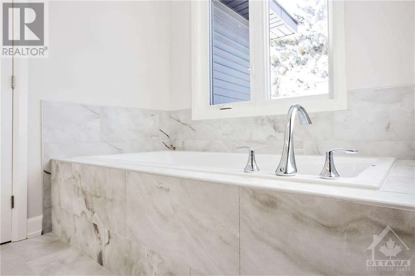
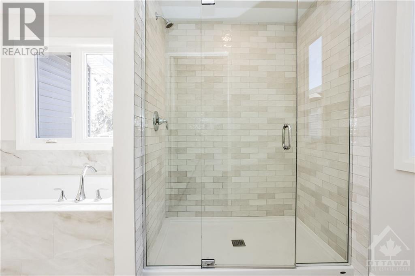
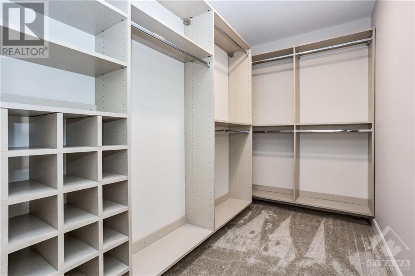
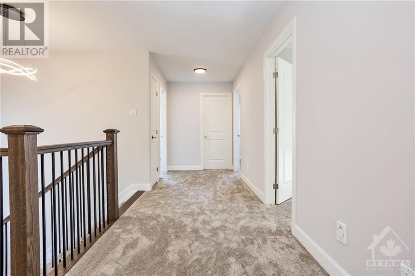
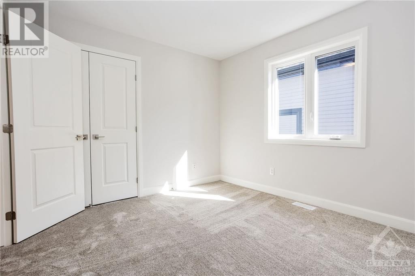
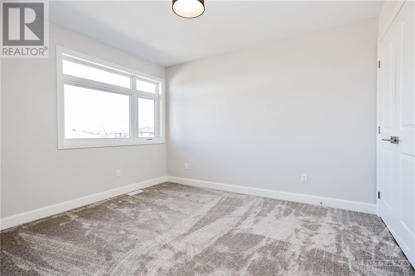
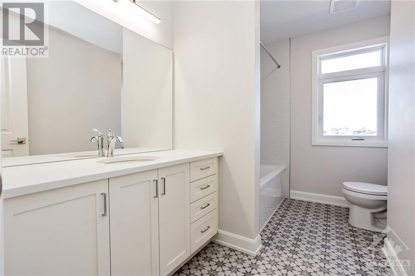
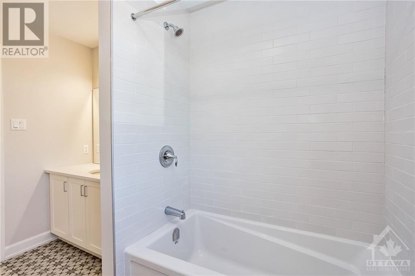
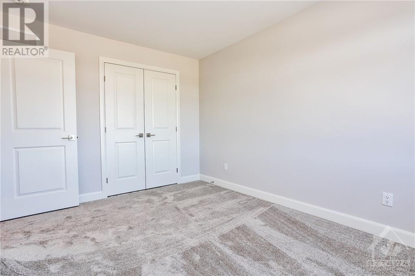
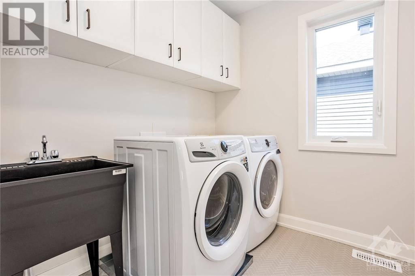
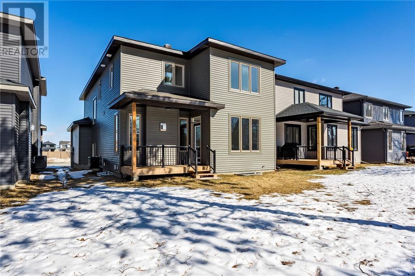
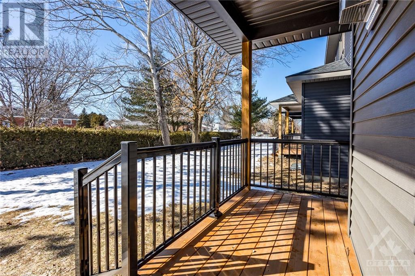
OPEN HOUSE SUN MAY 19TH FROM 12-5PM. Brand New Built by TALOS in The Fairgrounds of Arnprior. Brick Front exterior with upgraded front siding & modern flanked windows. 4 bdrms, 3 baths. Hardwood & Ceramic throughout main level. Gorgeous Laurysen kitchen with Quartz counters, crown molding, backsplash, under cabinet lighting & large Corner pantry. Dining area off of Kitchen leads you to a rear covered porch. Great room with gas fireplace. Large open staircase leads you up to the second level. Primary bedroom with huge WIC with custom organizer and a full 4 piece ensuite with glass shower enclosure, Double sinks with Quartz counters & soaker tub! 3 large secondary bedrooms. Main bath with Quartz counters and 2nd floor laundry with tub and overhead cabinets complete this level. Upgraded railings, Pot light package, Exterior pot lights, Central Air, 6 appliances, gas line for BBQ and designer light fixtures! Quick occupancy available (id:19004)
This REALTOR.ca listing content is owned and licensed by REALTOR® members of The Canadian Real Estate Association.