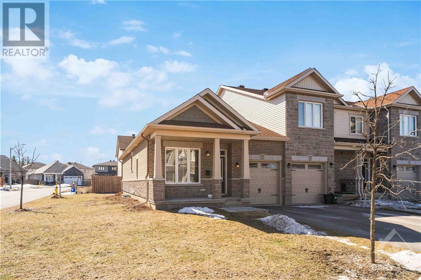
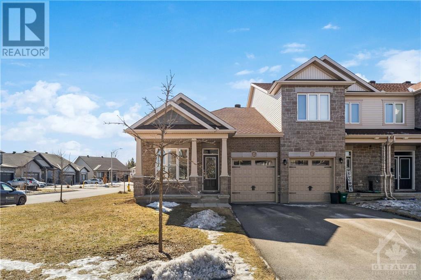
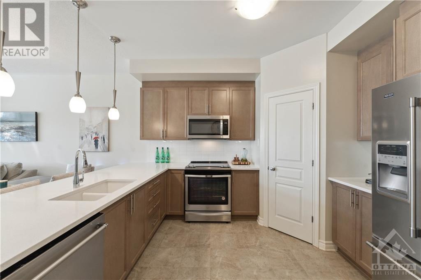
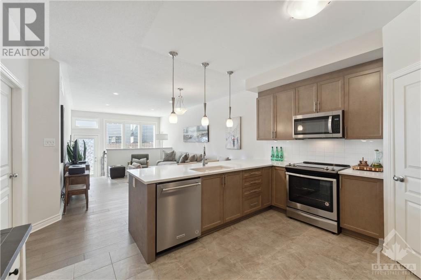
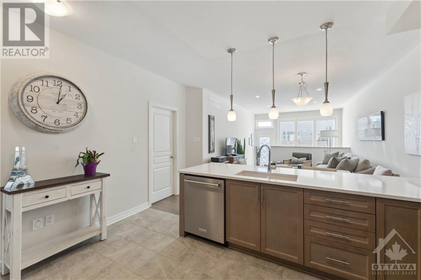
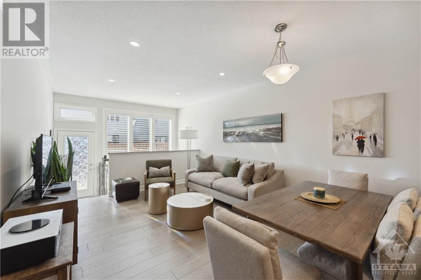
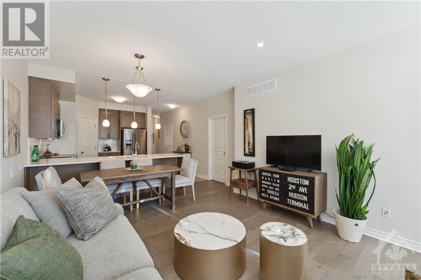
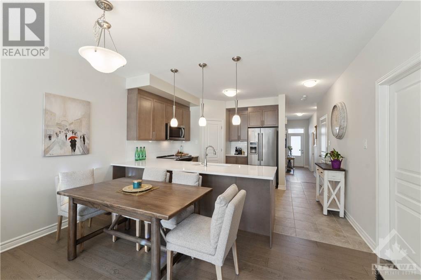
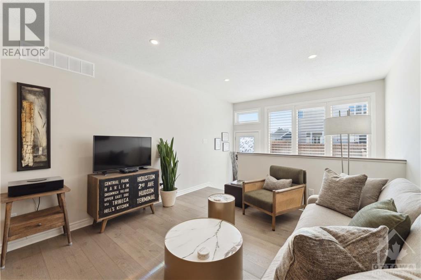
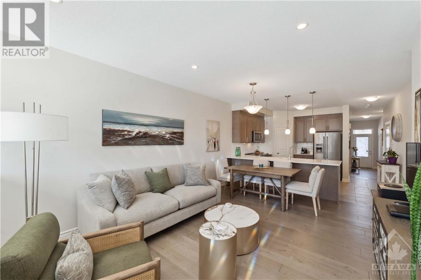
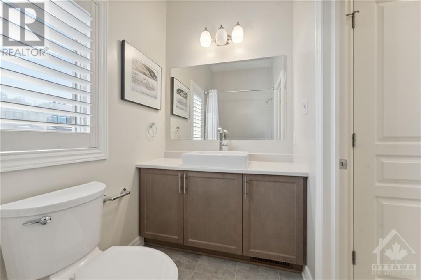
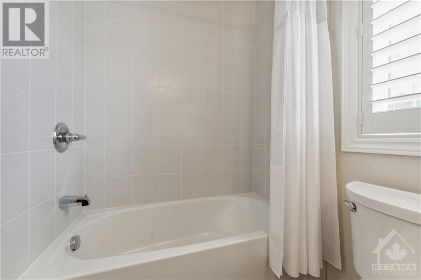
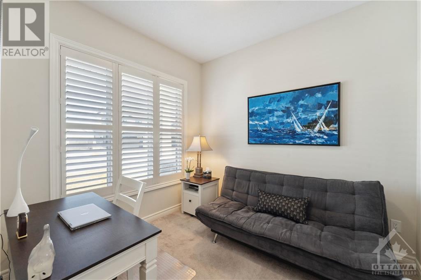
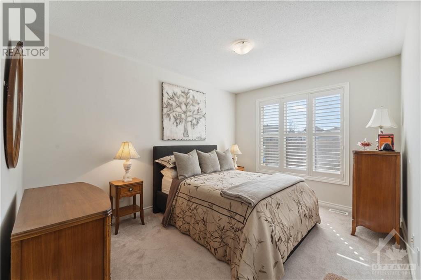
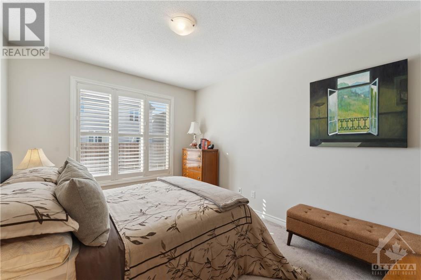
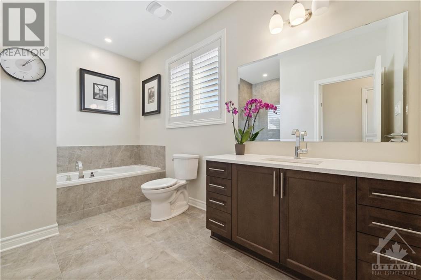
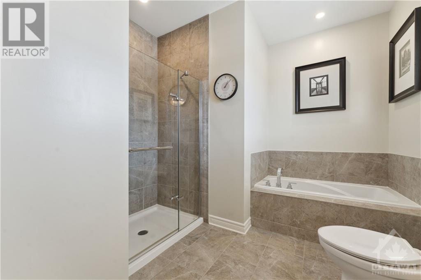
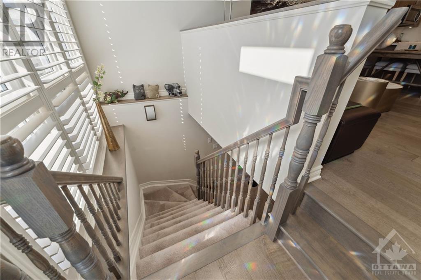
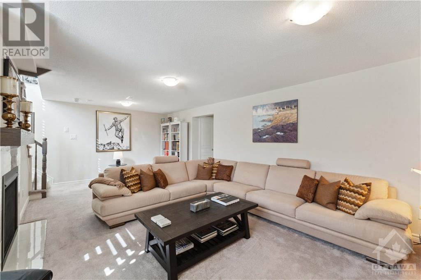
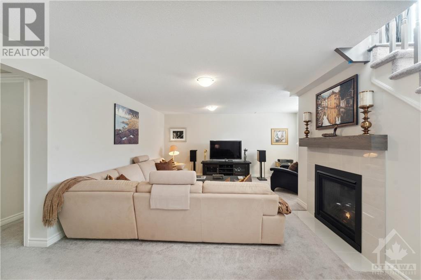
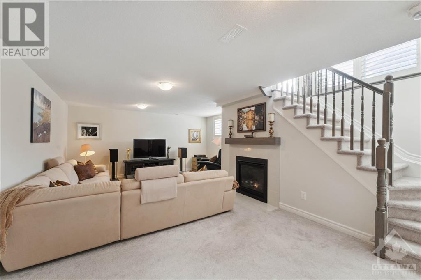
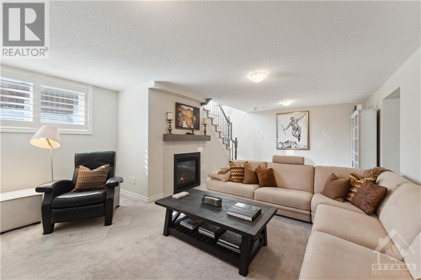
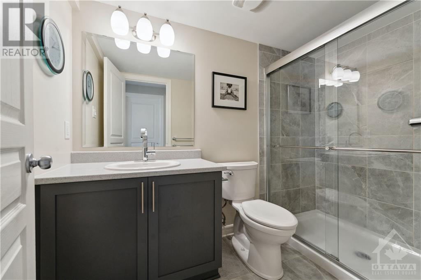
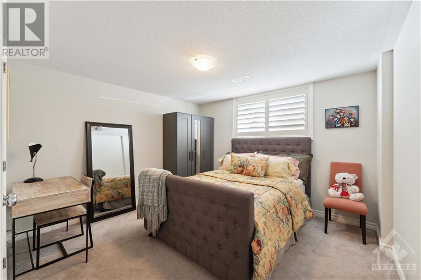
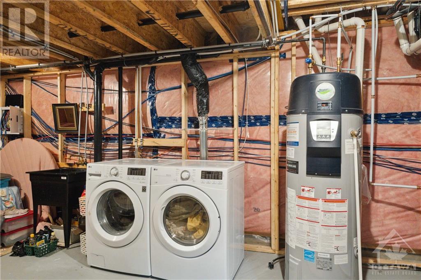
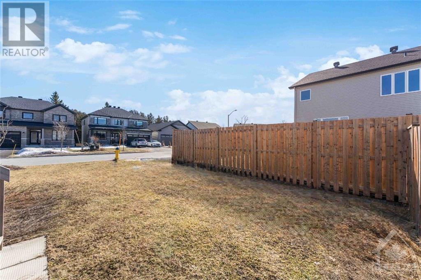
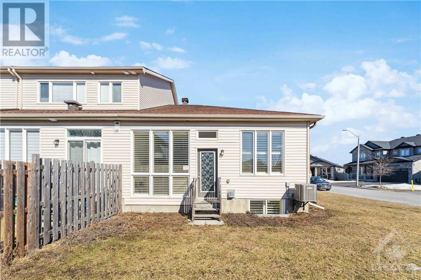
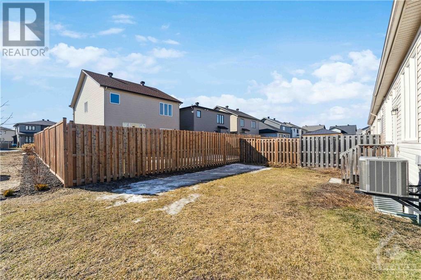
Luxury Valecraft 3 beds, 3 Full baths End Unit Townhome-Bungalow. Great location on a quiet crescent, with DETACHED homes on 3-Sides, close to schools, amenities, parks and shopping. This meticulously maintained home has over $75K in builders upgrades. Full masonry front and side, long driveway and welcoming porch will make you fall in love with this home the minute you arrive. The main level of this charming home features modern open-concept layout with 9-10â ceiling and gorgeous hardwood floors. Gourmet kitchen with Solid Walnut cabinets, walk-in pantry, high-end SS appliances & quartz counters. Bright living/dining room gets plenty of natural light through oversized windows. Spacious primary bedroom with walk-in closet and stunning 4-piece en-suite. The second bedroom/den with a full bath completes the main level. Fully finished lower level includes large family room with cozy fireplace, 3rd  bedroom and modern full bath. Lots of storage space. Private back & side yard. (id:19004)
This REALTOR.ca listing content is owned and licensed by REALTOR® members of The Canadian Real Estate Association.