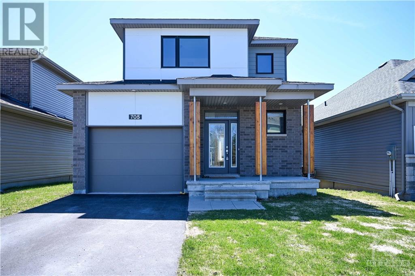
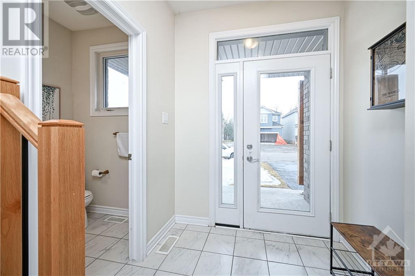
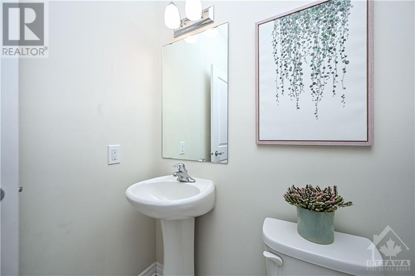
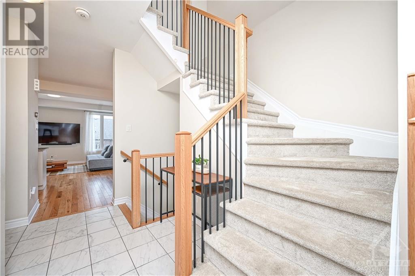
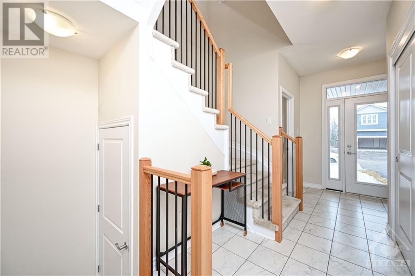
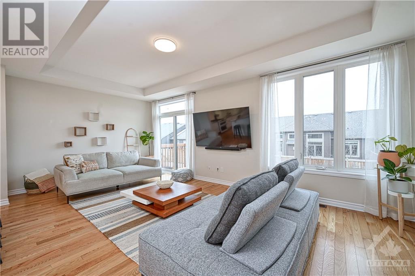
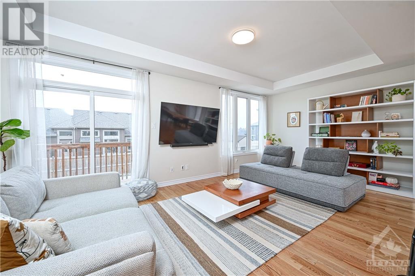
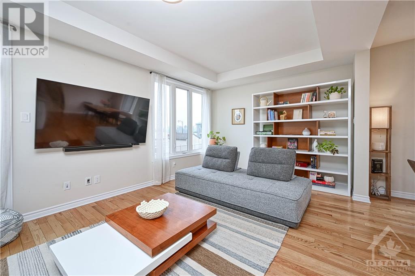
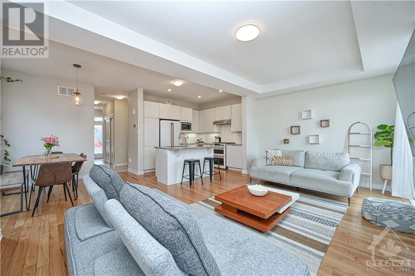
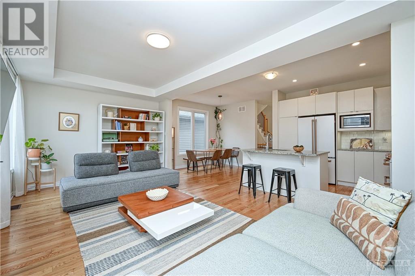
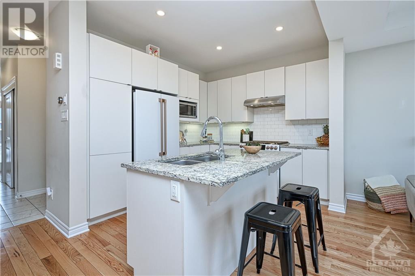
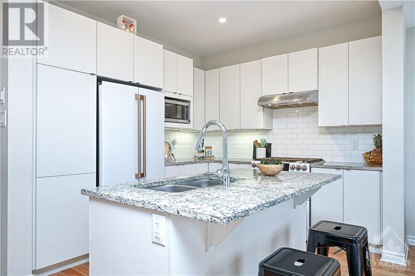
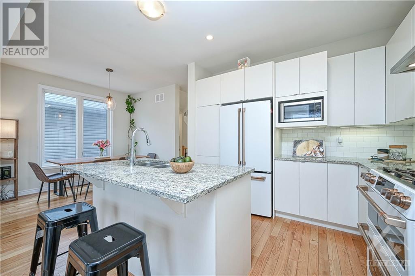
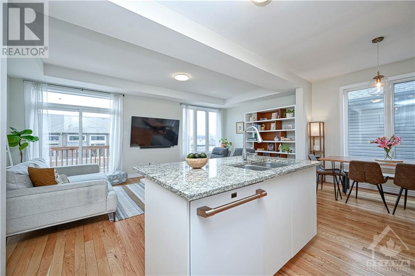
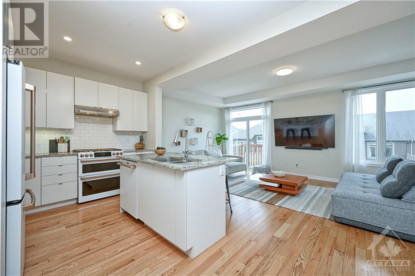
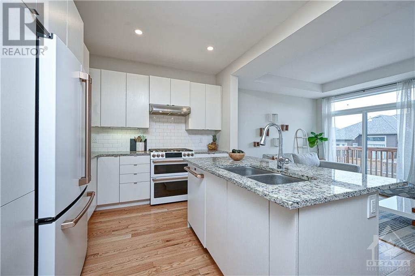
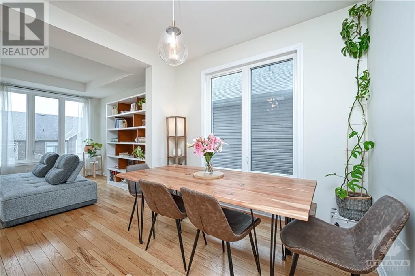
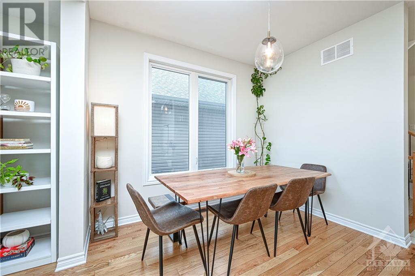
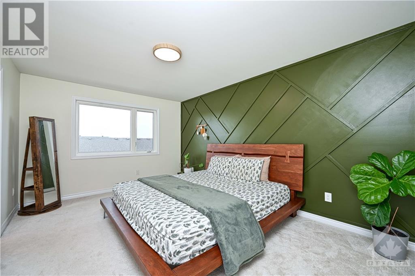
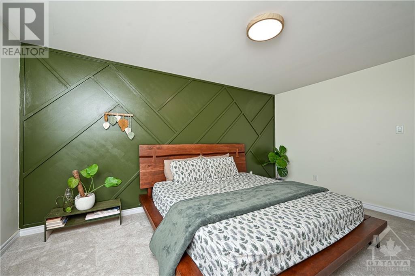
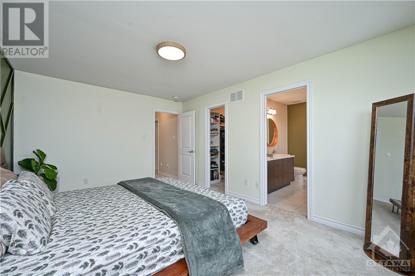
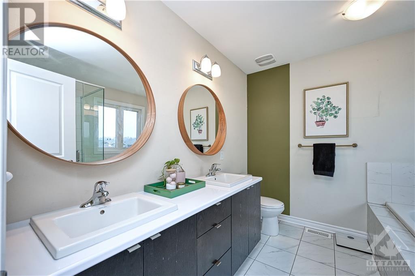
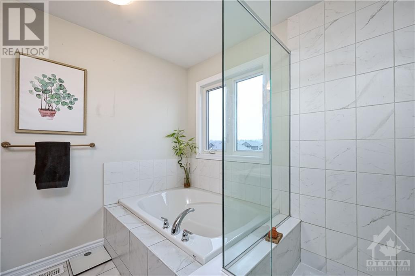
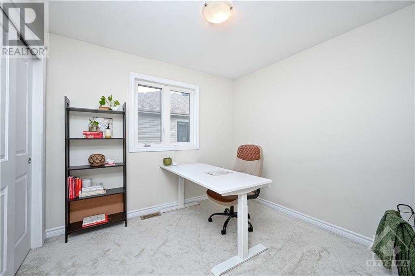
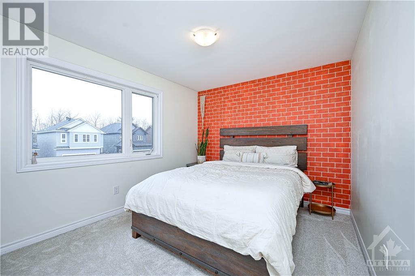
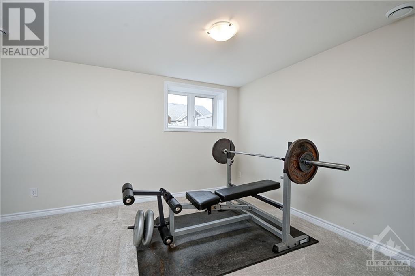
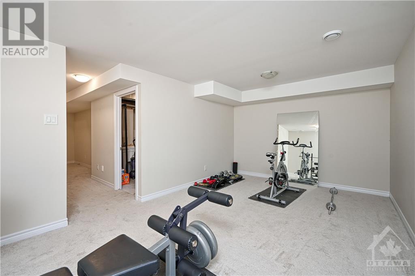
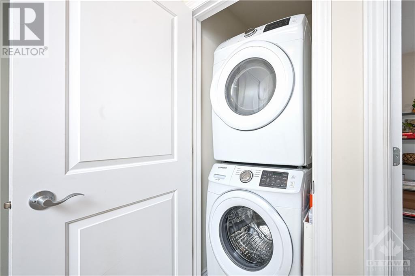
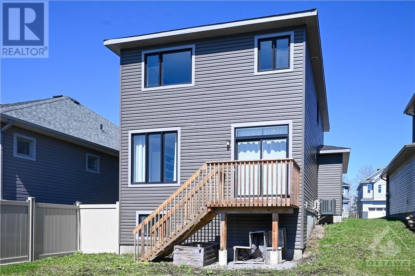
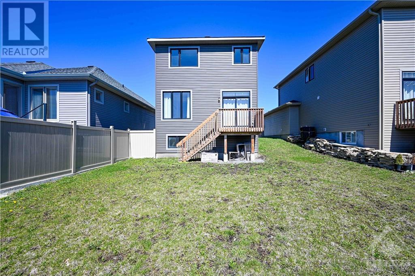
Beautiful 3 bedroom, 3 bathroom open concept EQ-Built single family home in Clarence Crossing, Rockland! Front covered porch sets the tone for the home. Lots of natural light. Tiled entrance w/ large front hall closet, powder room and interior access to the garage. Hardwood Open concept great room & kitchen. The kitchen is a chefâs kiss! High end café appliances with brass accents including a gas stovetop. White cabinetry, granite counter tops, island w/ recessed sink & subway tile backslash. Thereâs also pot lights and lots of space to enjoy your day-to-day. Upgraded modern black-spindle staircase leads you to a thoughtful second level layout with 3 generous sized bedrooms flooding in more of that natural light. Including the primary bedroom w/ a WIC + 5-pce ensuite featuring double sinks, extended glass shower and soaker tub. 2nd level laundry. Finished basement w/rec room & rough-in for future bathroom. Lovely yard to landscape as your own. Quite neighbourhood. (id:19004)
This REALTOR.ca listing content is owned and licensed by REALTOR® members of The Canadian Real Estate Association.