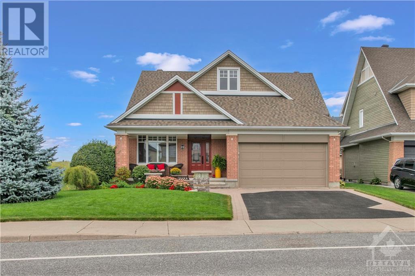
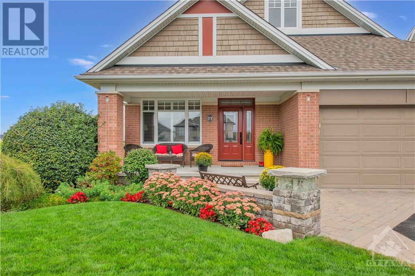
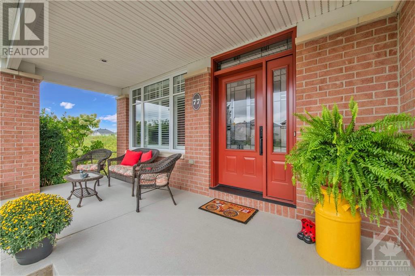
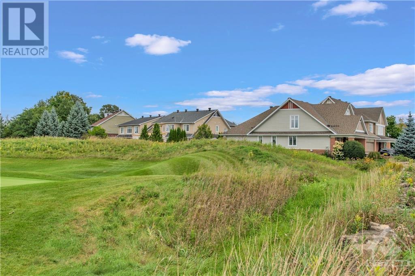
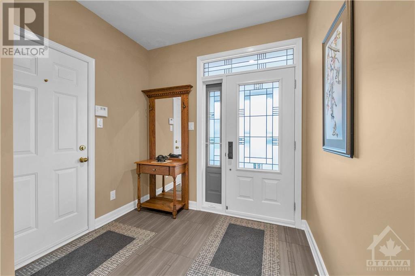
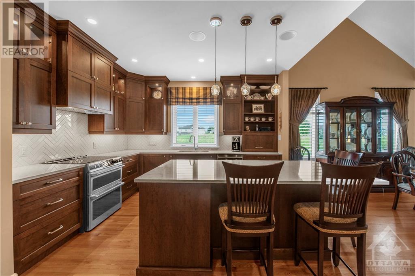
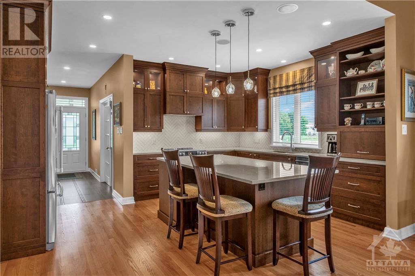
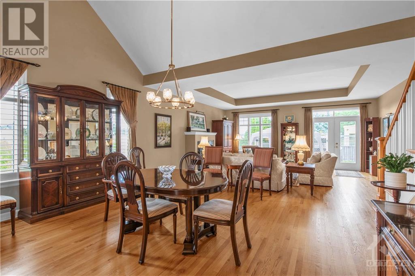
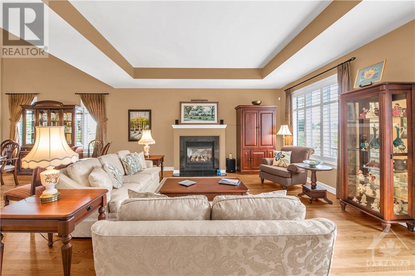
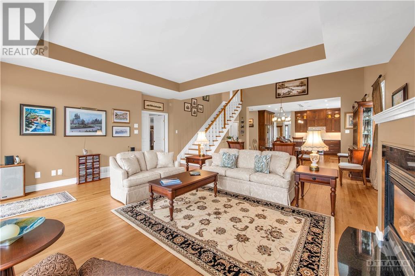
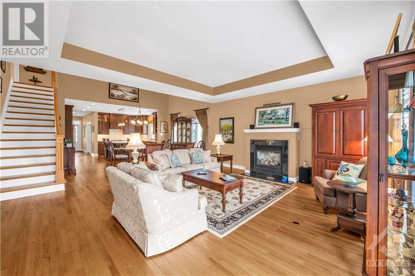
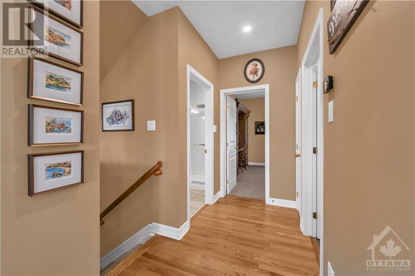
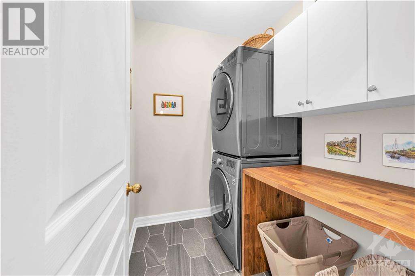
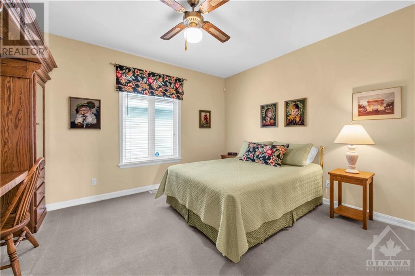
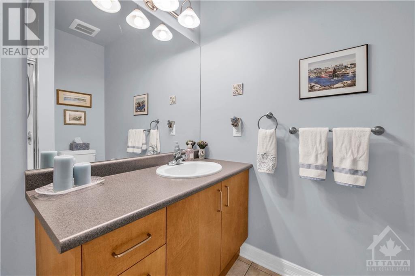
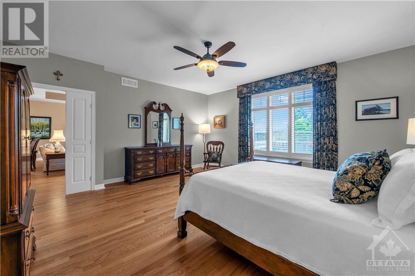
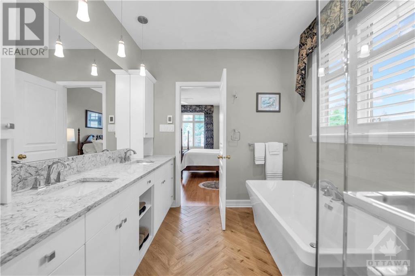
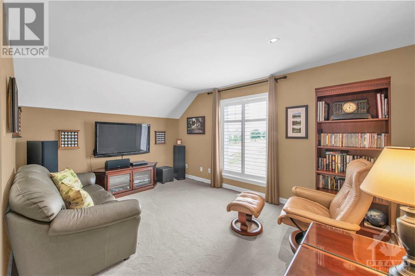
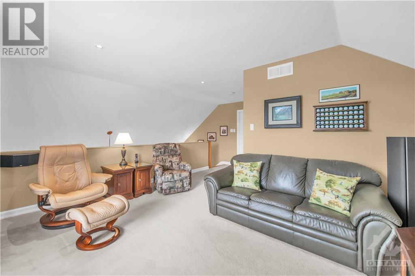
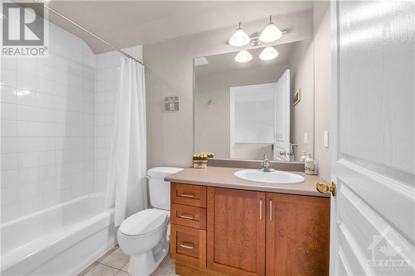
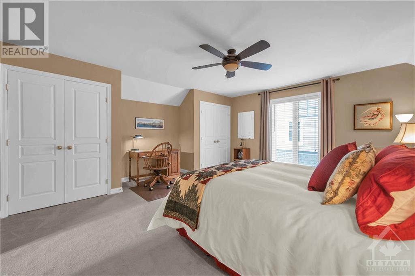
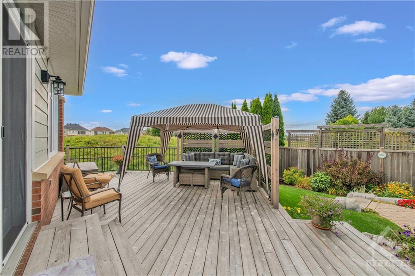
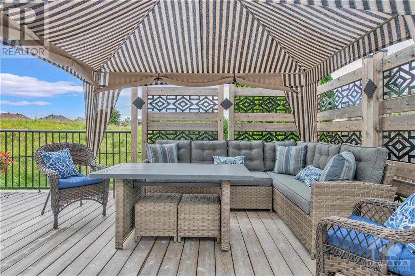
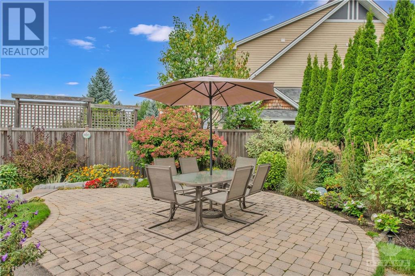
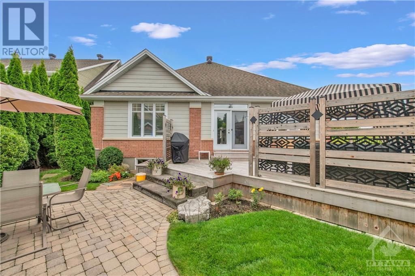
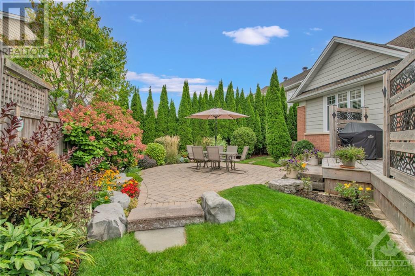
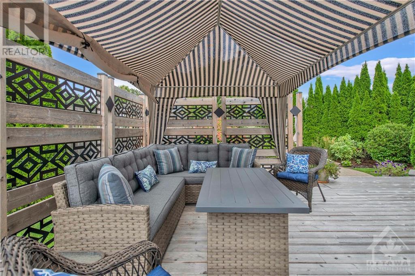
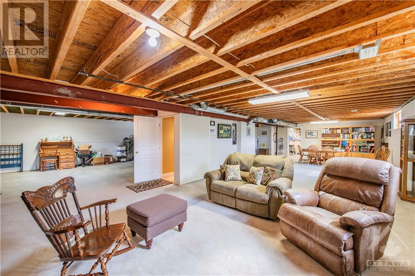
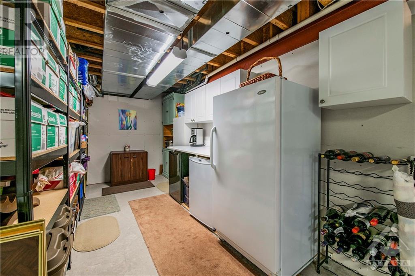
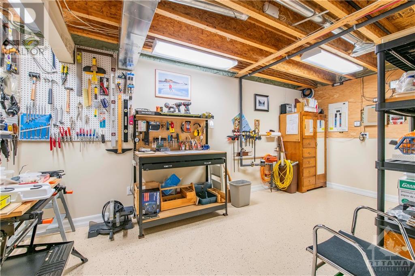
Welcome to this stunning 3-bedroom home with a loft, featuring an open concept layout perfect for modern living. The spacious living room boasts a cozy gas fireplace, ideal for relaxing evenings. The large kitchen island is perfect for entertaining with two wired speakers in ceiling and for cooking with ease. Additionally, this home offers a main floor office, 3 full bathrooms, and a convenient main floor laundry room. Outside, you'll find a fully landscaped yard, covered front veranda, in ground sprinkler system and a double garage. The property is situated next to the 16th hole of Stonebridge Golf course, providing picturesque views and a tranquil setting. With an unfinished basement offering endless possibilities, this home is a true gem waiting for you to make it your own. iGuide Virtual tour available for an immersive experience. Plans for Basement Renovation & Builder Plans + more details, refer to the additional property information attached. (id:19004)
This REALTOR.ca listing content is owned and licensed by REALTOR® members of The Canadian Real Estate Association.