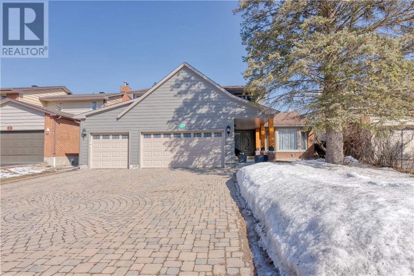
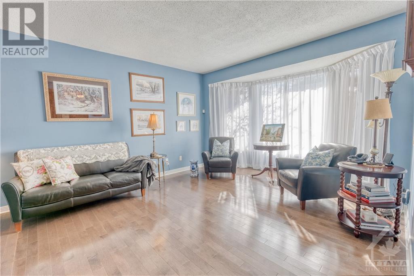
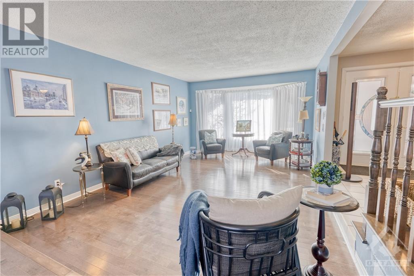
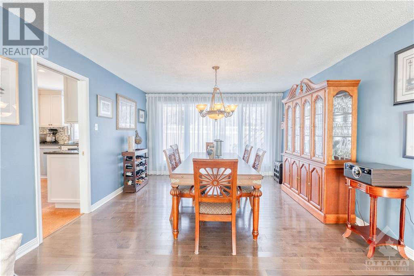
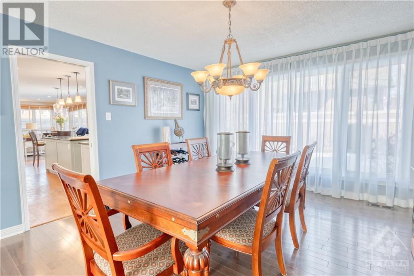
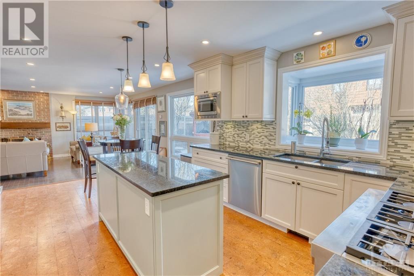
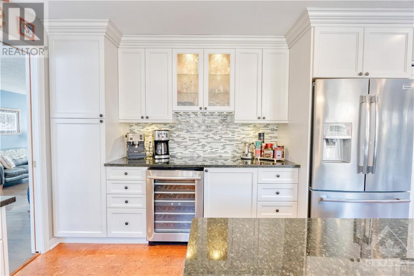
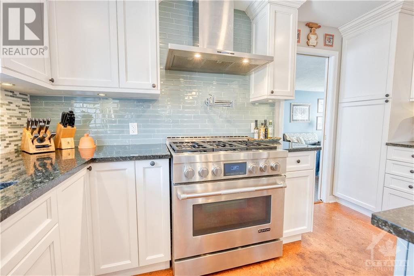
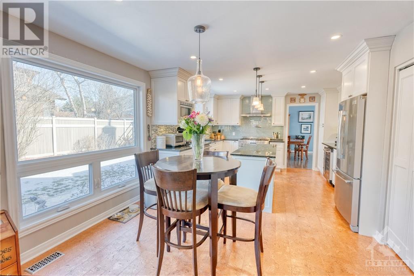
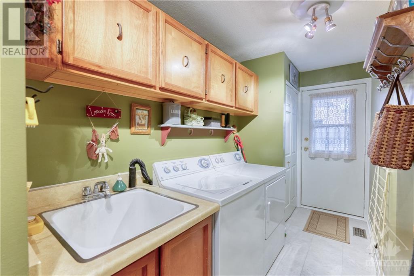
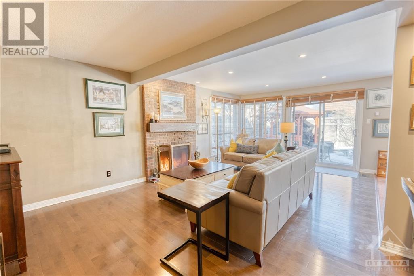
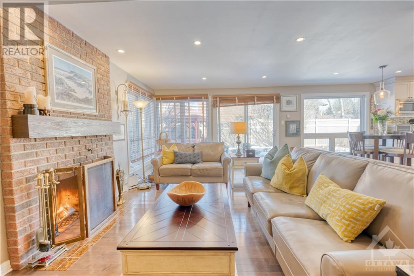
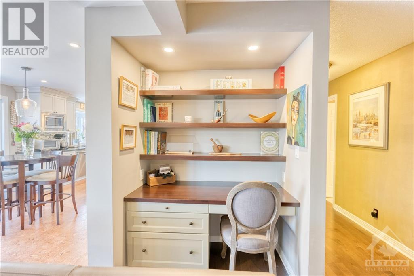
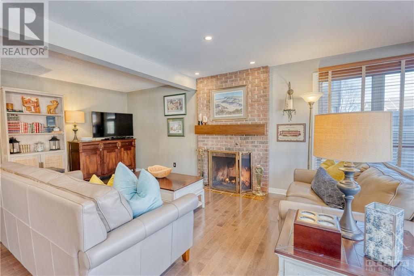
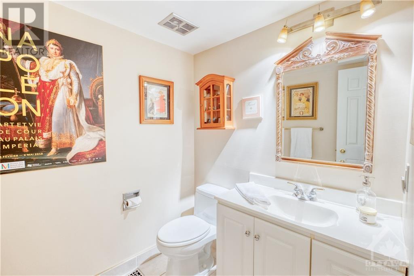
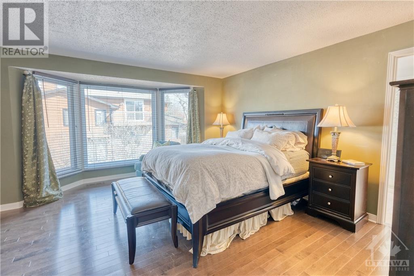
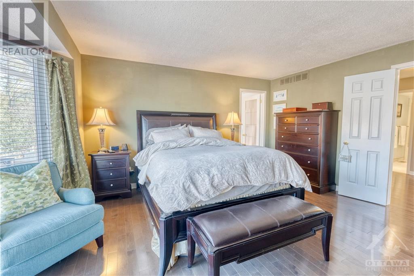
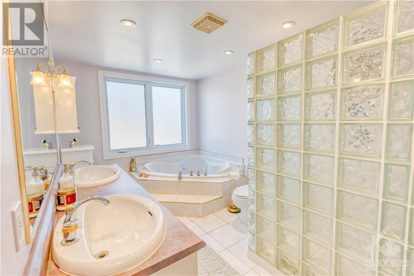
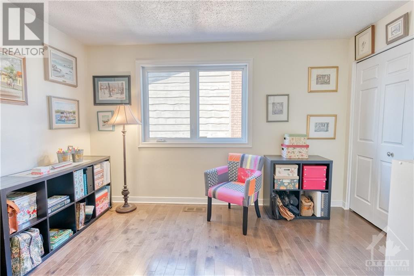
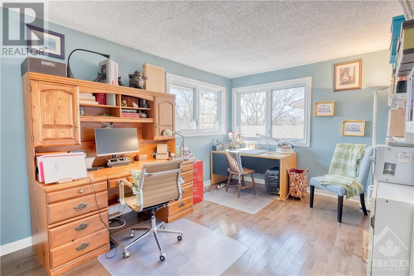
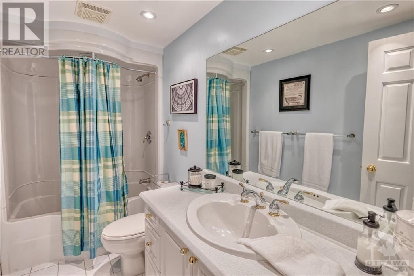
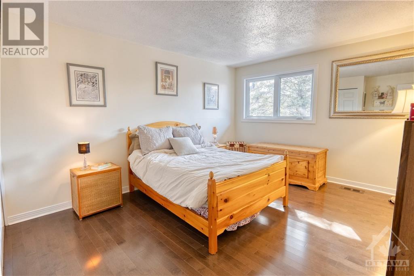
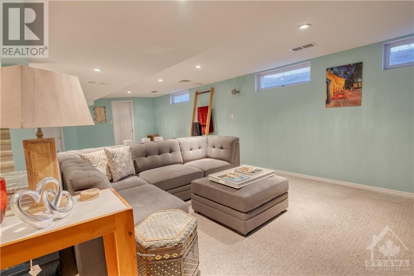
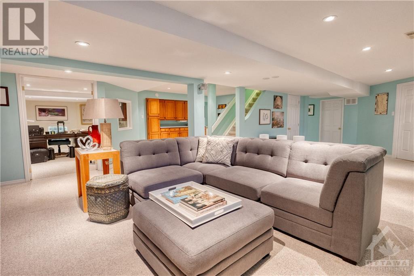
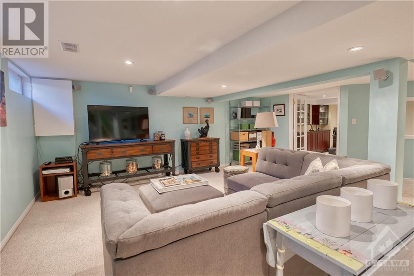
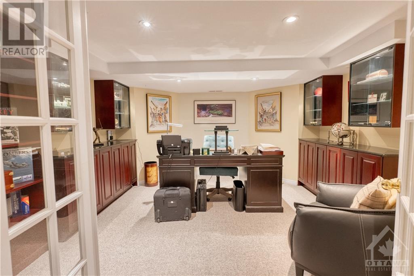
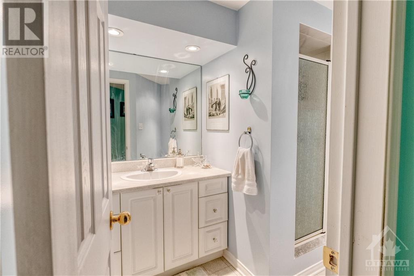
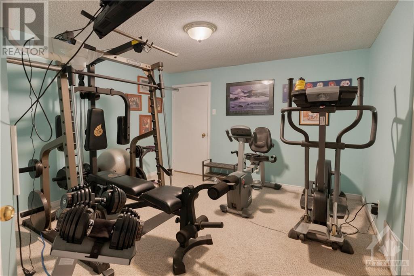
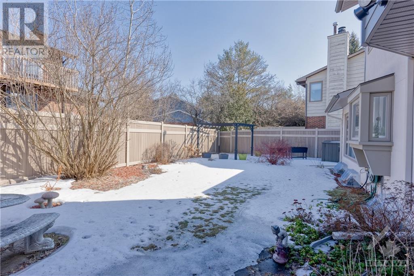
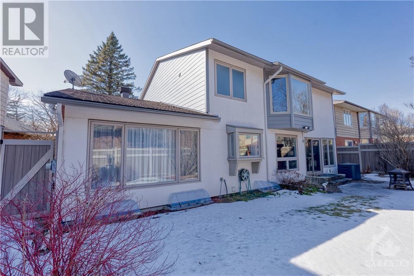
Spacious executive home in prestigious Hunt Club Woods situated on a pie-shaped lot with rare 3 car garage! Minutes from the airport and renowned golf courses The Hylands and The Ottawa Hunt & Golf Club. New Hardie board siding & columns (2023) give it a modern look without the maintenance! The extra wide backyard oasis offers different zones to entertain. Spacious foyer & principle rooms. Thoughtful renovated kitchen ('15) offers granite counters, 6 burner gas stove with pot filler faucet, pullout drawers and so much more! Hardwood floor 1st & 2nd flr ('10). Primary bedroom has California closet and spacious ensuite. Three more generous sized bedrooms & main bath complete the upstairs. Other updates; high eff gas furnace & hot water tank ('15), A/C ('16), pergola and patio ('17), EV charger ('23), PVC fence ('19), windows ('10~) and new shingles March ('24)! Schedule B with all offers (id:19004)
This REALTOR.ca listing content is owned and licensed by REALTOR® members of The Canadian Real Estate Association.