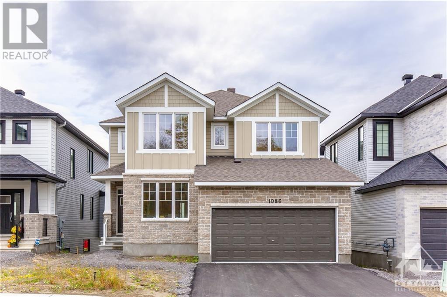
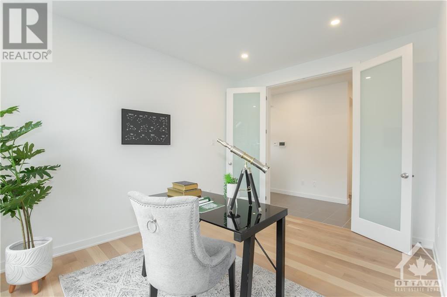
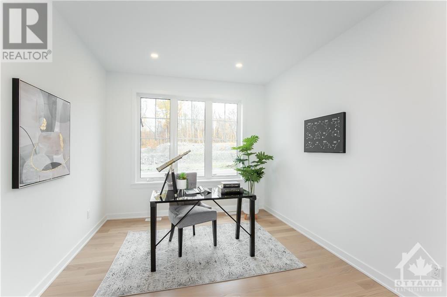
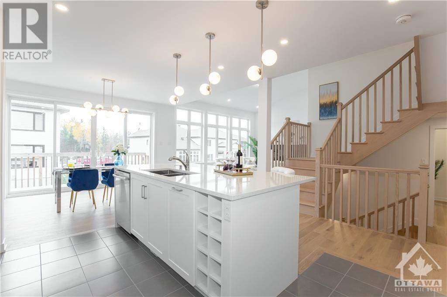
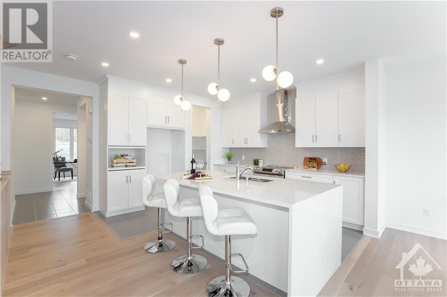
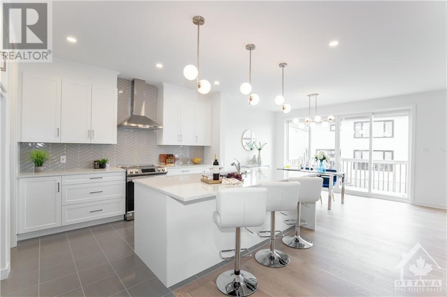
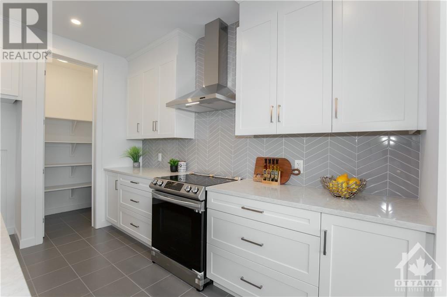
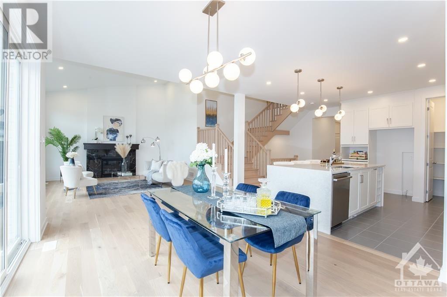
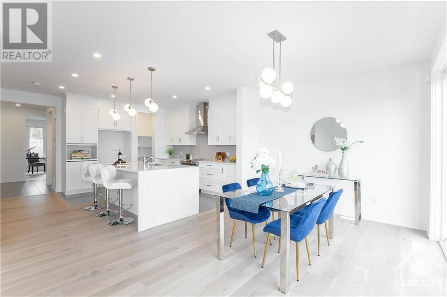
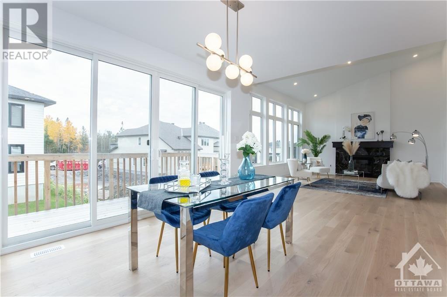
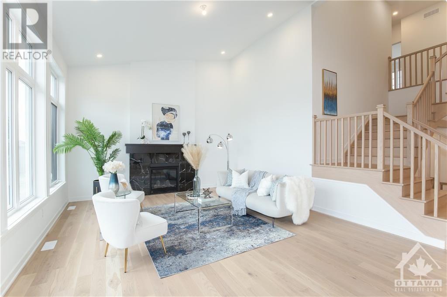
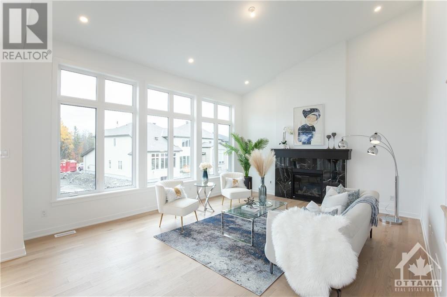
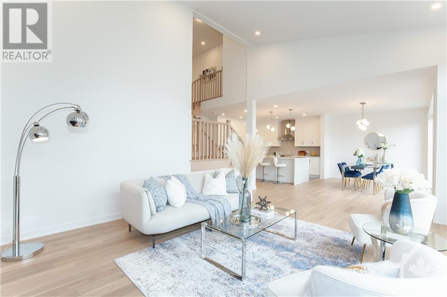
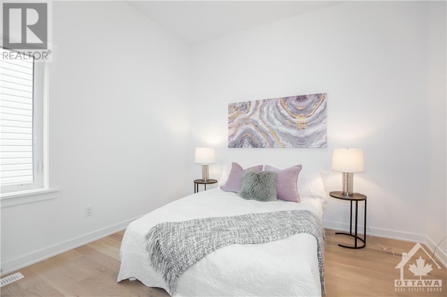
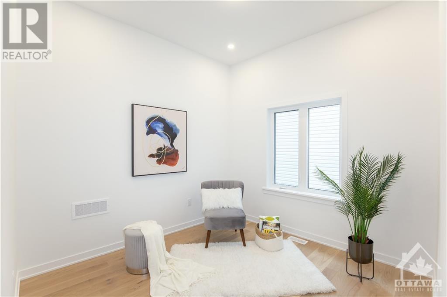
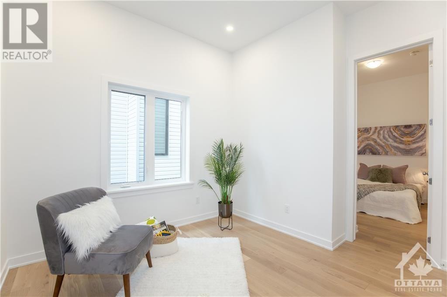
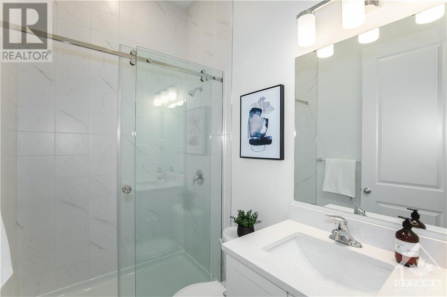
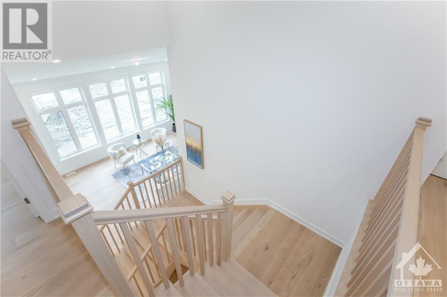
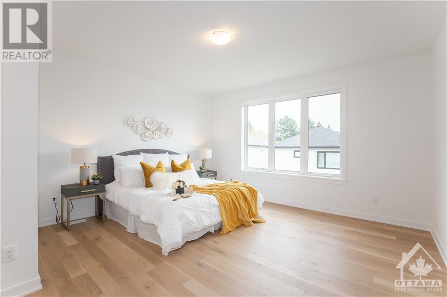
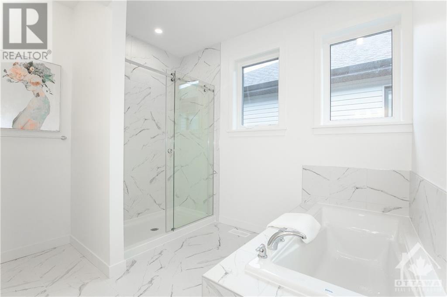
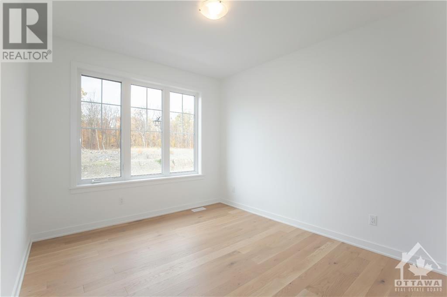
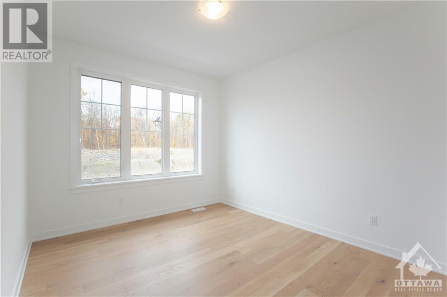
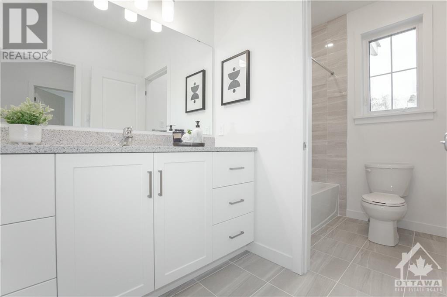
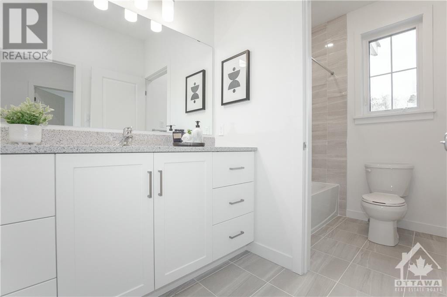
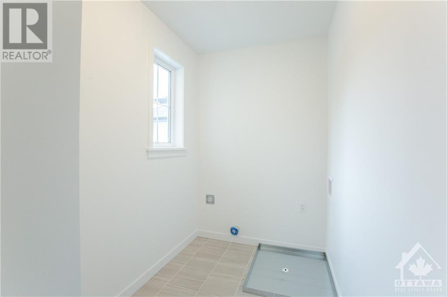
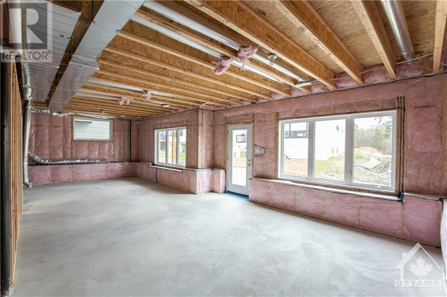
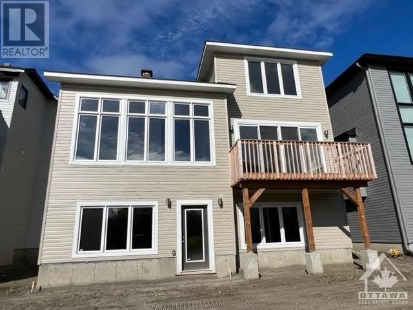
This brand-new High-Quality Cardel home w/ over $260K upgrade is truly a masterpiece of design, luxury & function! Some of its great features are: 9 ft ceilings on ALL 3 levels, hardwood flooring throughout, a very spacious main-level SUITE (living, bedroom w/ Ensuite) which can be the perfect in-law or nanny suite! The Extended great room w/ high vaulted ceiling & Wall of SOUTH-facing windows brings plenty of natural light! An additional main floor office w/ 8ft French doors provides an ideal workspace. The white kitchen is a show-stopper featuring custom cabinets, SS appliances, a Walk-in pantry & Stunning quartz waterfall island! An elegant hardwood staircase leads to the second level including: the primary bedroom w/ 2 closets & a spa-like ensuite w/ a standalone tub & custom walk-in shower, 3 more well-sized bedrooms, a Multifunctional Main bath & a laundry room. The bright walk-out basement w/ 9ft ceilings, large windows & rough-in offers endless possibilities. Move-in Ready! (id:19004)
This REALTOR.ca listing content is owned and licensed by REALTOR® members of The Canadian Real Estate Association.