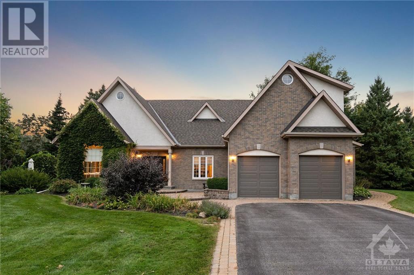
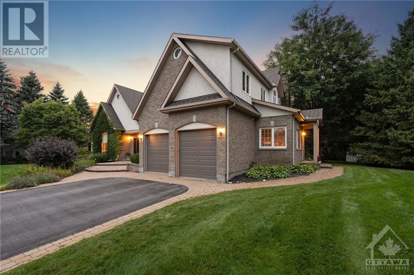
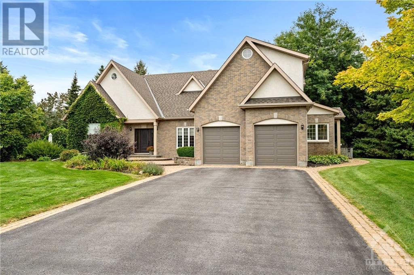
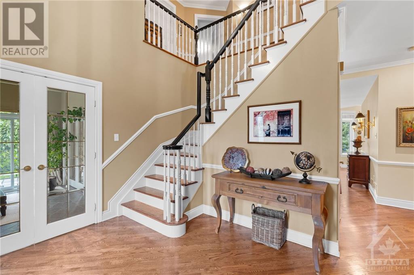
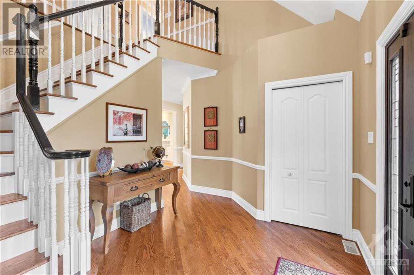
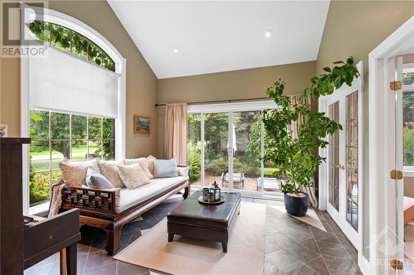
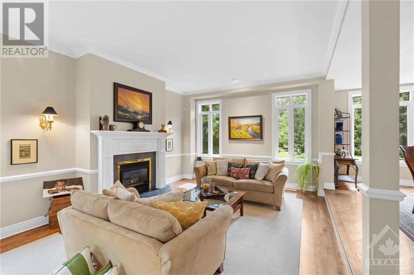
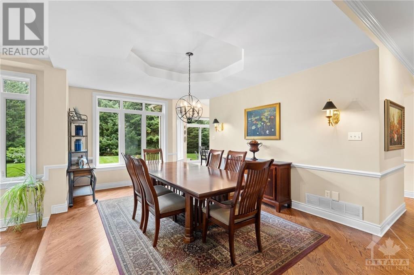
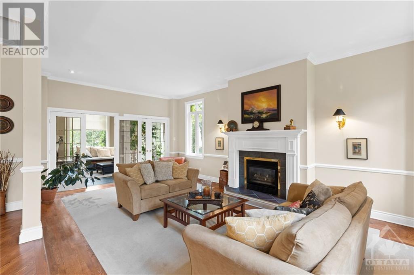
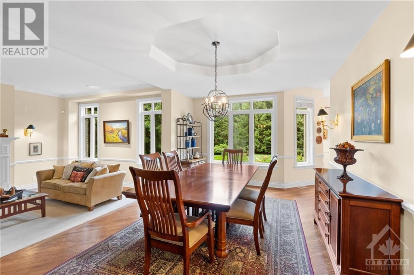
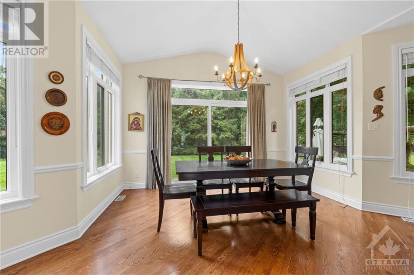
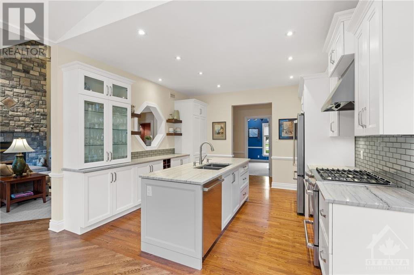
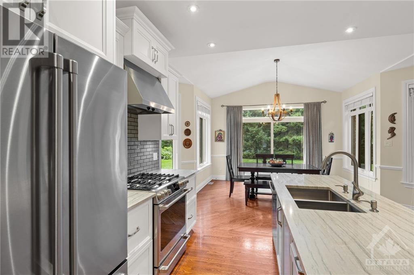
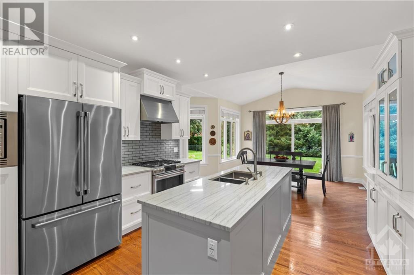
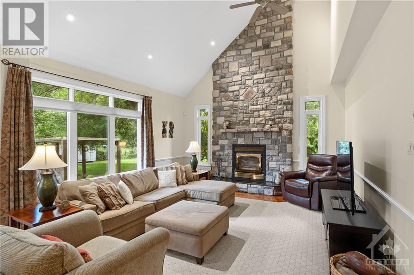
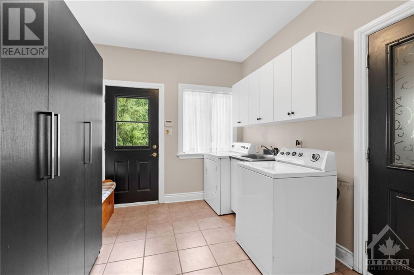
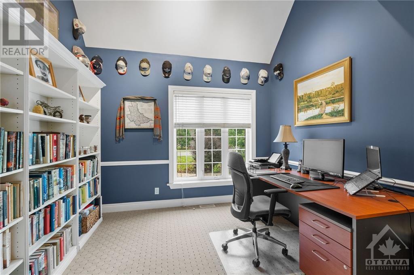
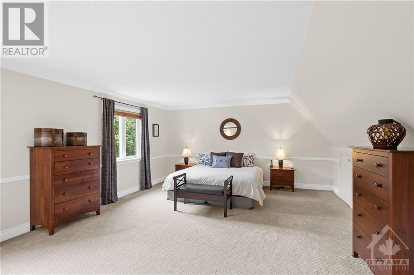
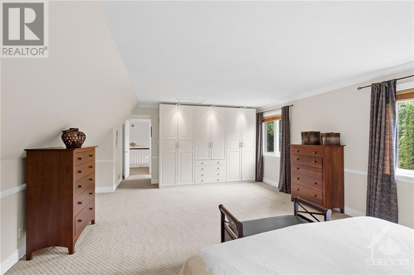
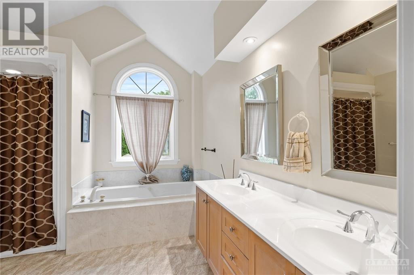
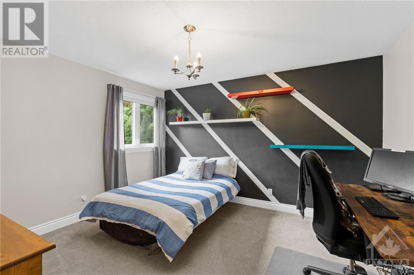
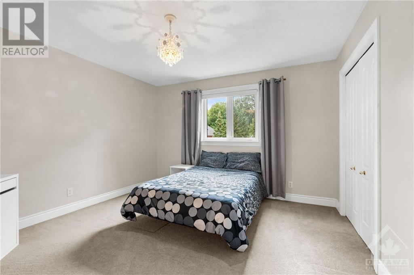
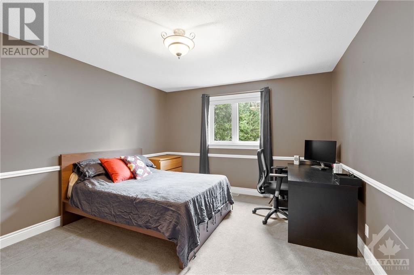
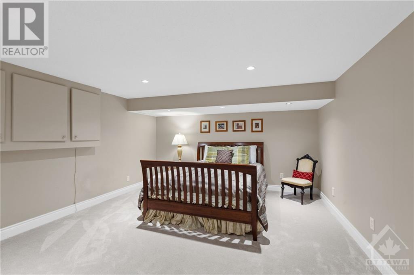
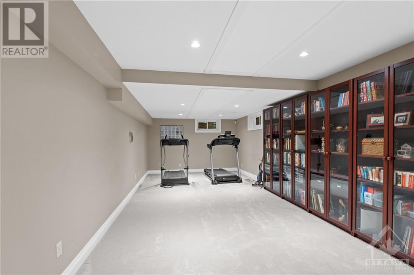
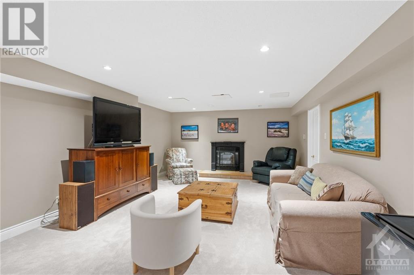
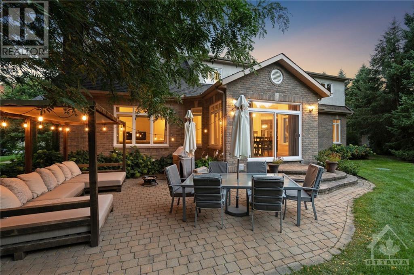
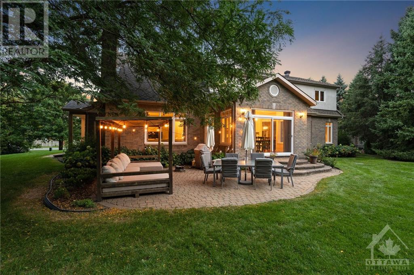
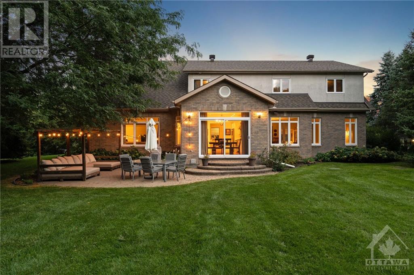
Welcome to the epitome of luxury living in Manotick Estates! The magnificent 4 bedroom, 4 bathroom home showcases the perfect blend of elegance and modernity. Nestled on a great lot, this residence offers a lifestyle of tranquility and sophistication. The grand foyer leads you into multiple living spaces including a sunroom filled with natural light, living room with gas fireplace off of the dining area and a great room with cathedral ceiling perfect for family gatherings. The bedrooms upstairs are spacious and the large primary suite includes a 5 piece bath and soaker tub. The diverse main level office can be used as a bedroom as well. The gourmet eat in kitchen leads to the tastefully landscaped gardens and lounge area to enjoy quiet evenings outdoors. Whether you're entertaining guests or simply enjoying the serenity of this estate, every moment here is a cherished experience. Walking distance to the village. Explore the unmatched quality of this Manotick Estates home today. (id:19004)
This REALTOR.ca listing content is owned and licensed by REALTOR® members of The Canadian Real Estate Association.