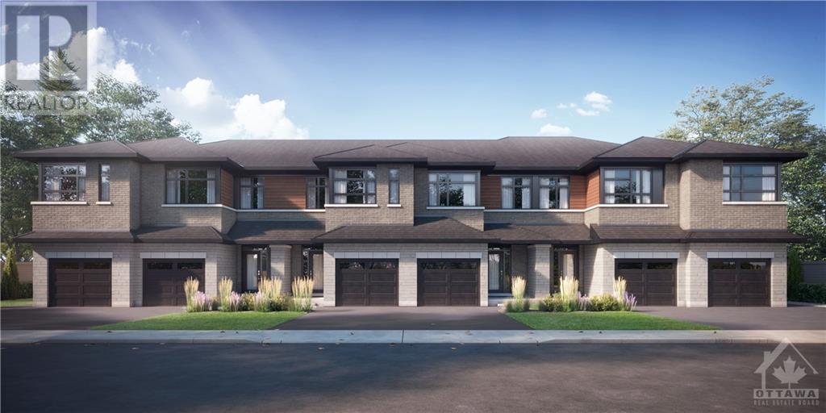
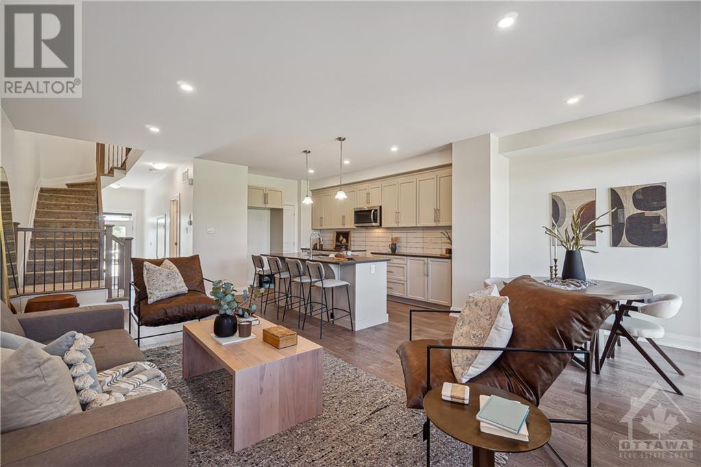
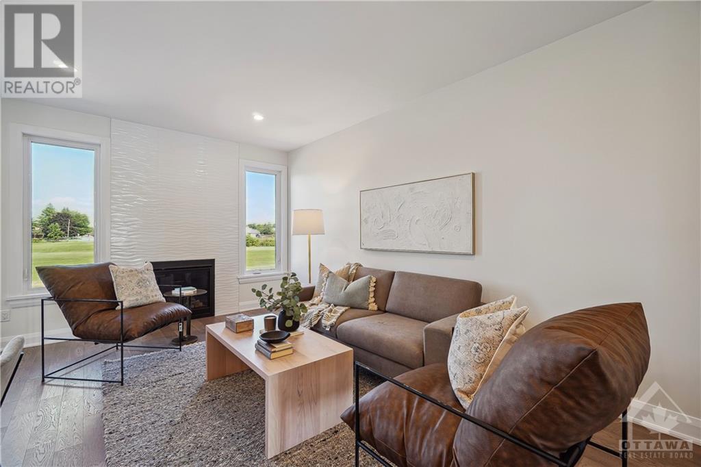
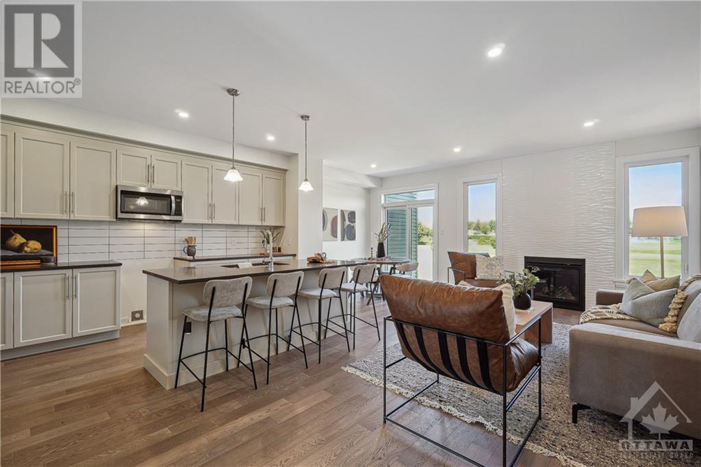
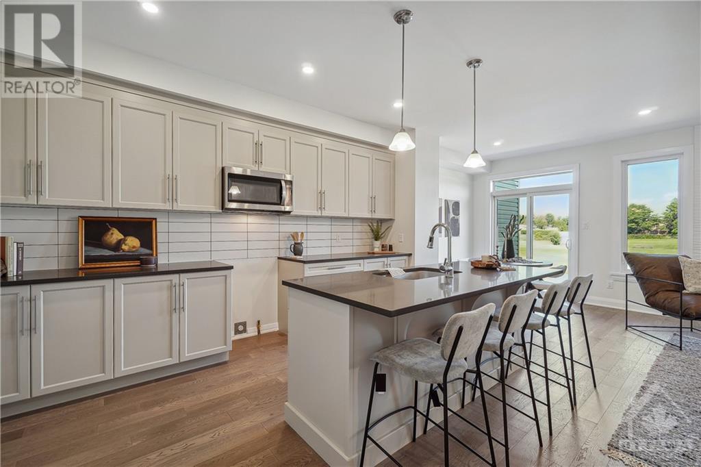
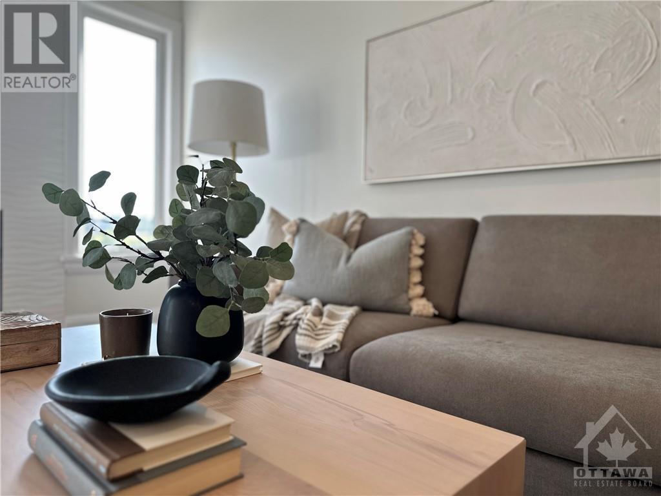
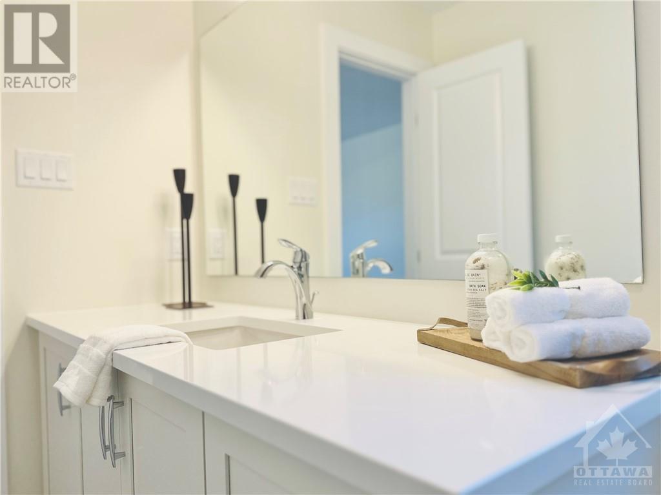
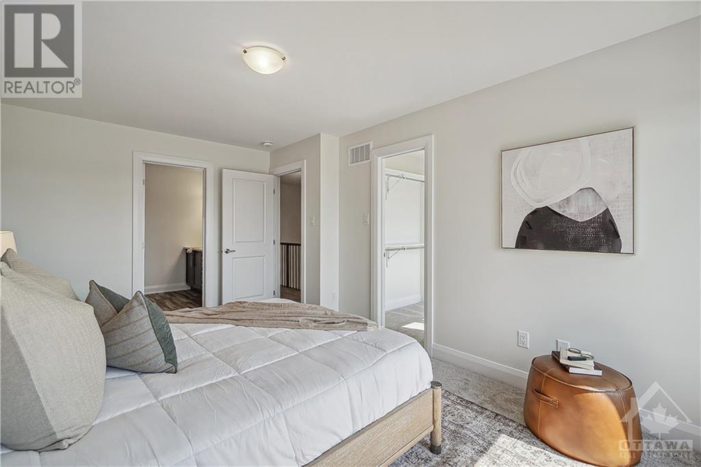
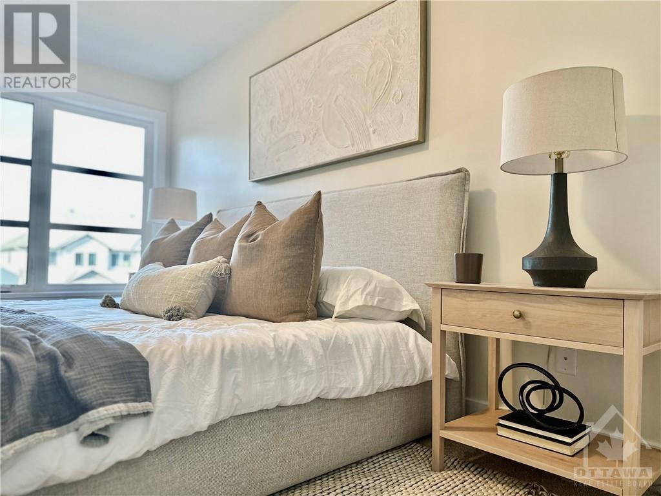
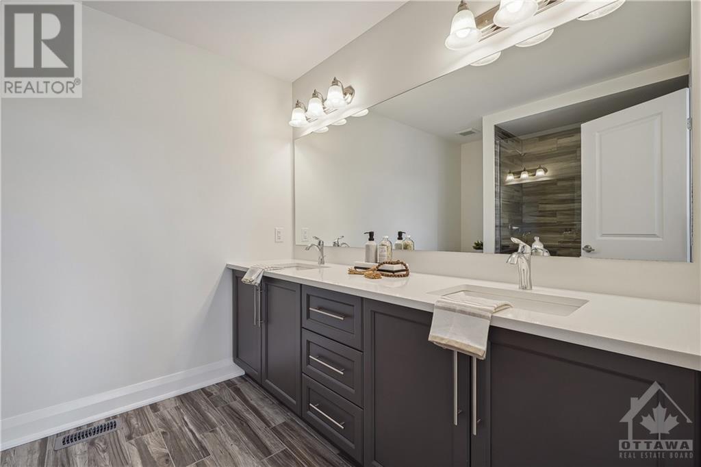
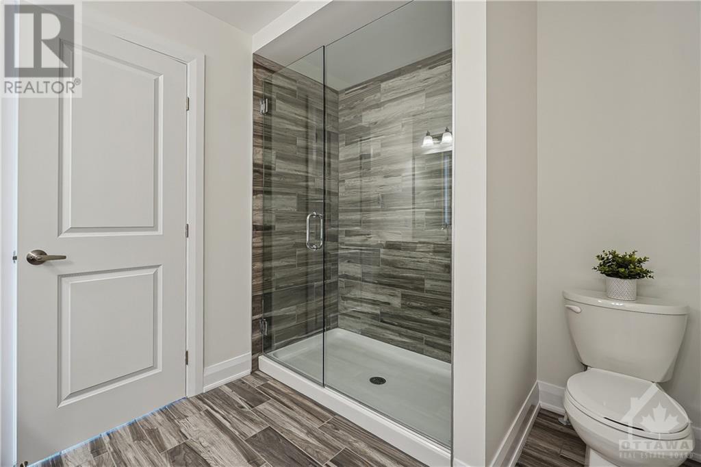
Indulge in the anticipation of a future haven with this yet-to-be-built 3-bedroom, 3-bathroom townhome, perfectly blending modern luxury and thoughtful design. The open-concept layout seamlessly connects the living, dining, and kitchen areas, fostering an airy ambiance. A spacious kitchen island with a breakfast bar invites both entertainment and casual family gatherings. A warm gas fireplace sets the tone for cozy evenings, while the finished walkout basement offers versatility for a home office, gym, or entertainment room. Ascend the open staircase to discover a naturally lit second floor, complemented by a 6' x 4' wood deck for outdoor relaxation. Convenience meets charm with a walk-in pantry, second-floor laundry, and a generously sized primary walk-in closet. Customize this dream home with your choice of finishes and upgrades âan opportunity to craft a haven where comfort and style converge seamlessly. Reach out today for further information on your dream home! (id:19004)
This REALTOR.ca listing content is owned and licensed by REALTOR® members of The Canadian Real Estate Association.