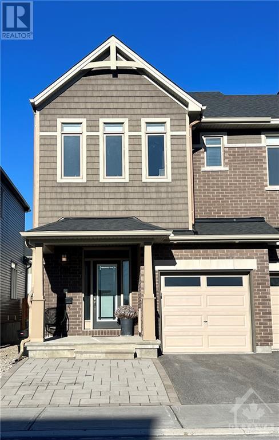
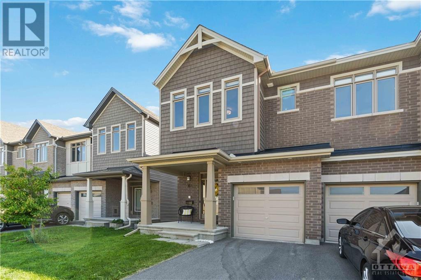
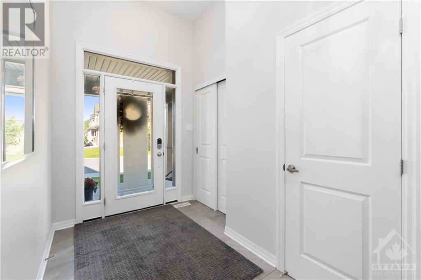
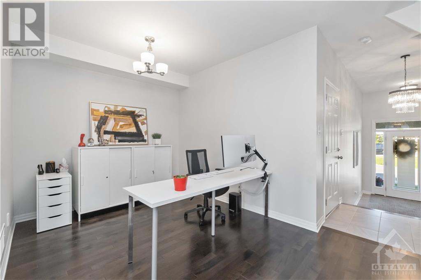
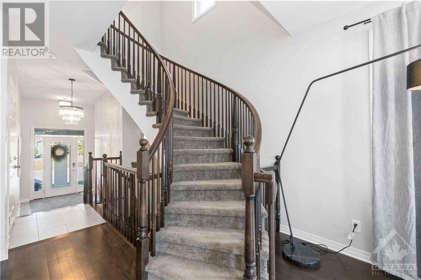
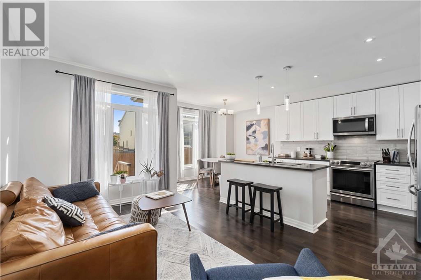
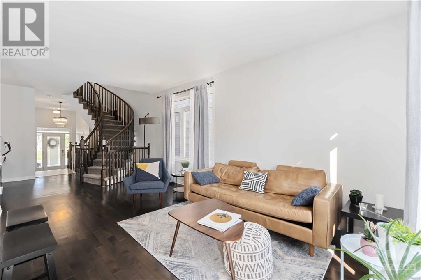
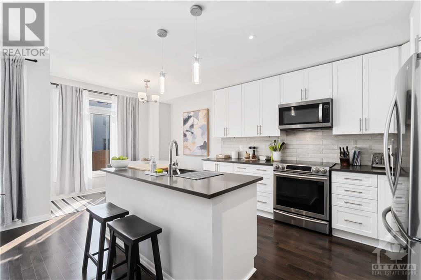
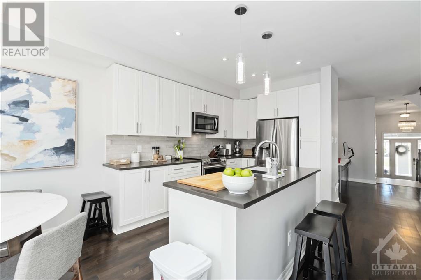
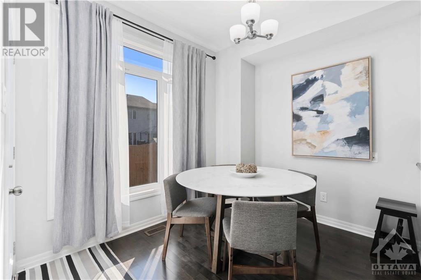
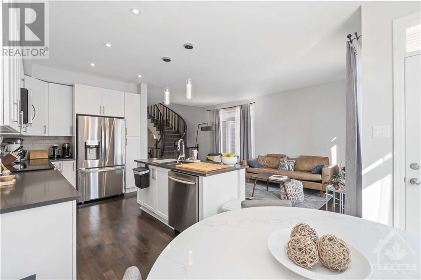
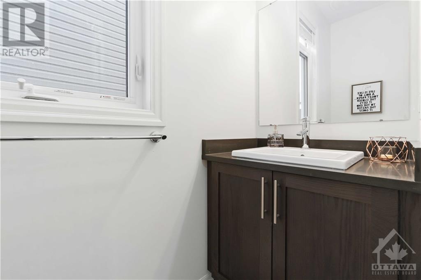
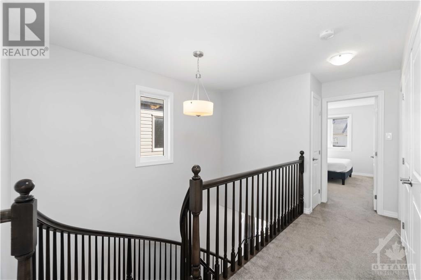
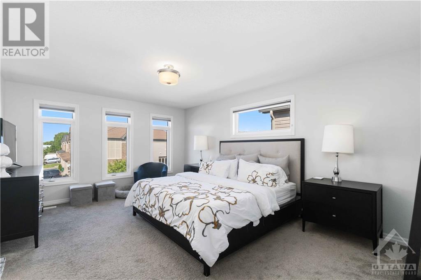
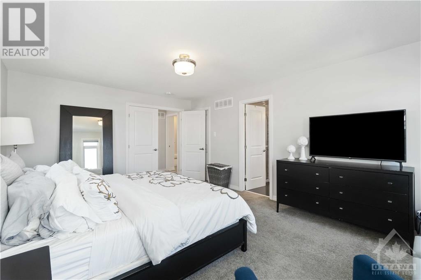
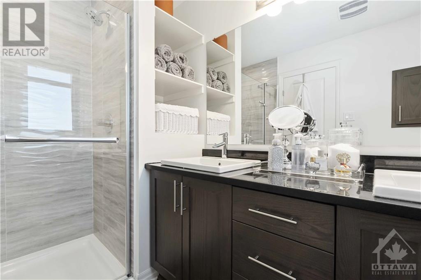
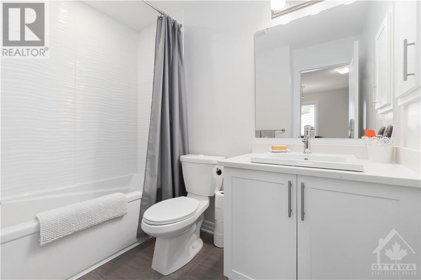
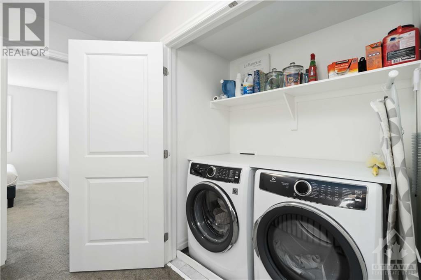
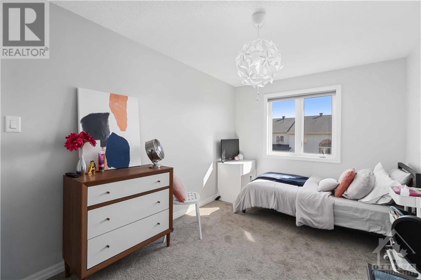
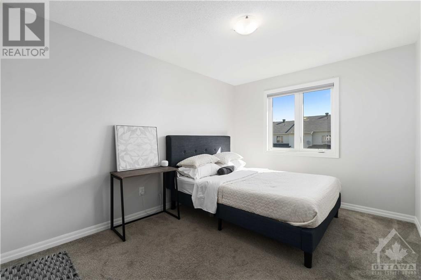
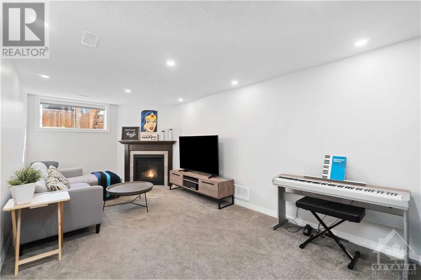
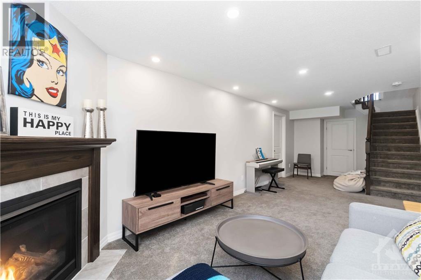
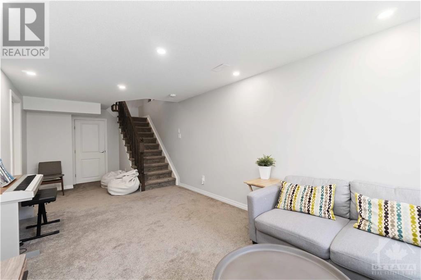
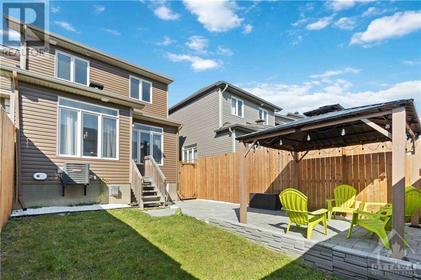
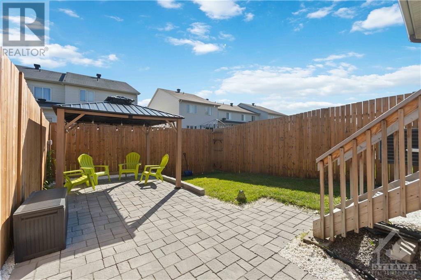
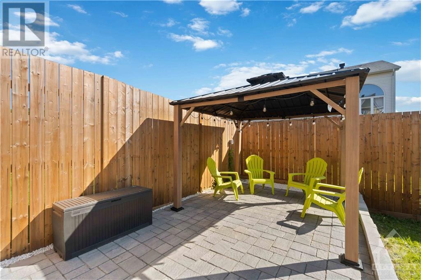
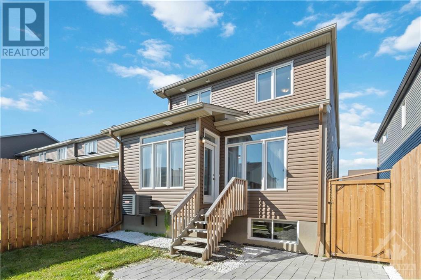
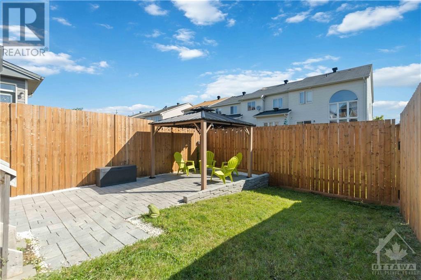
Introducing 168 Overberg Way, a 2019-constructed, expansive 3-bedroom, 3-bathroom end-unit executive townhouse that epitomizes contemporary elegance and practicality, set in a prime location. The main floor boasts an open-plan design bathed in sunlight, featuring high-quality maple hardwood floors and a stylish curved staircase. The gourmet kitchen is a culinary dream, showcasing exquisite stone countertops, ample cabinetry, a sizeable island with bar seating, and top-tier stainless steel appliances. The living and dining areas offer versatile space for personalized arrangements, including a potential office or play zone. Upstairs, discover three generously proportioned bedrooms with expansive windows and a handy laundry nook. Indulge in the luxurious primary bedroom with a sophisticated ensuite featuring double vanity + a glass shower The professionally finished basement adds a family room, utility space, and extra storage. Outside, enjoy a vast patio and a private fenced yard. (id:19004)
This REALTOR.ca listing content is owned and licensed by REALTOR® members of The Canadian Real Estate Association.