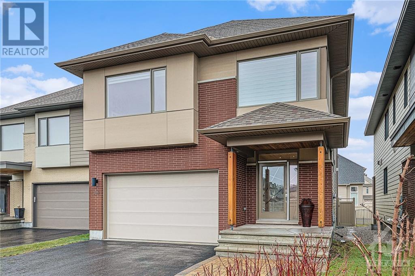
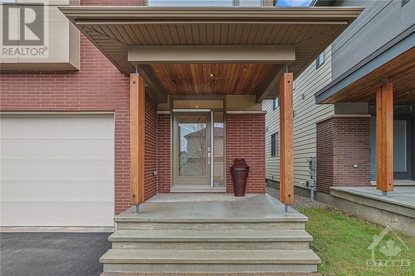
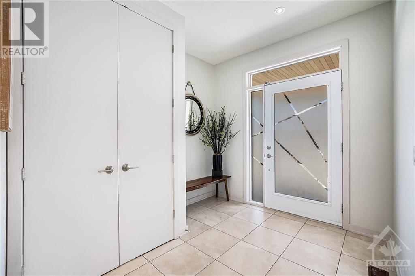
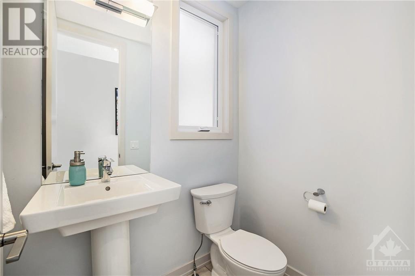
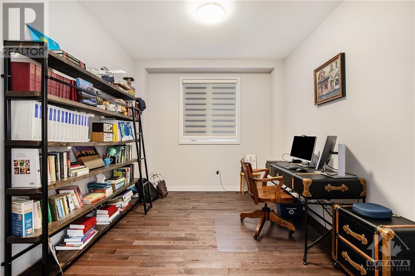
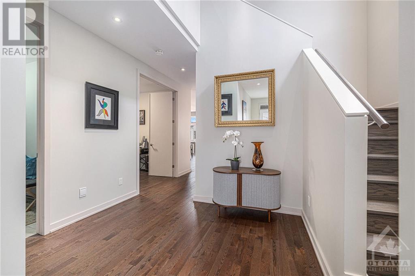
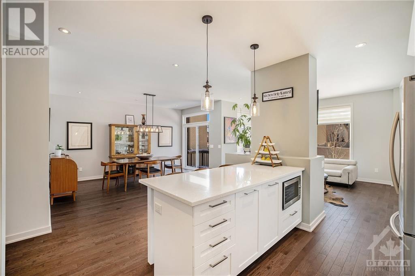
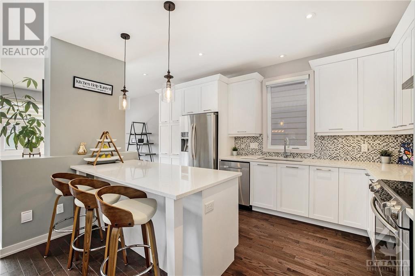
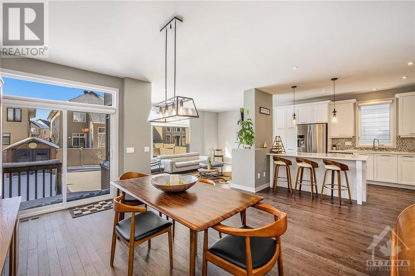
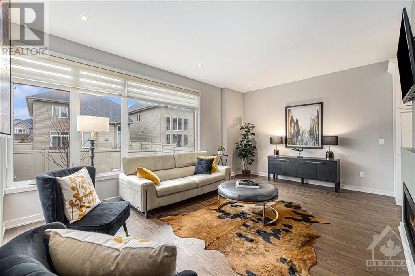
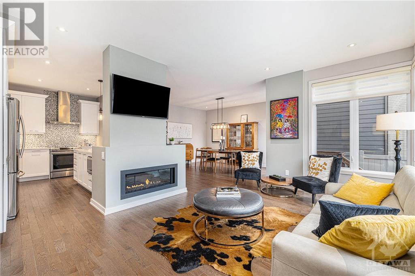
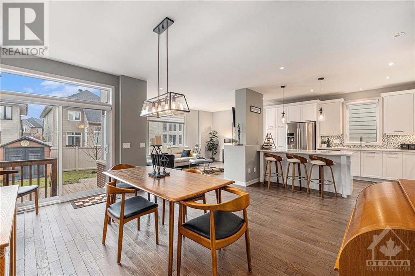
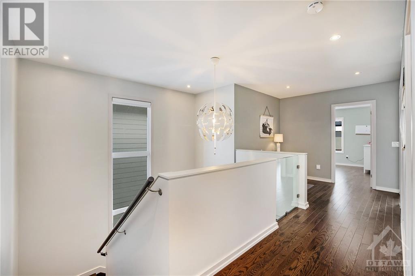
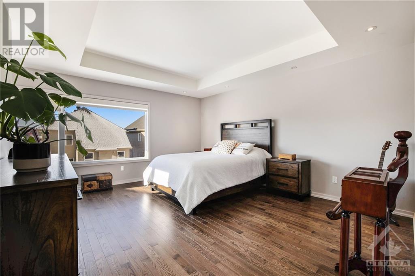
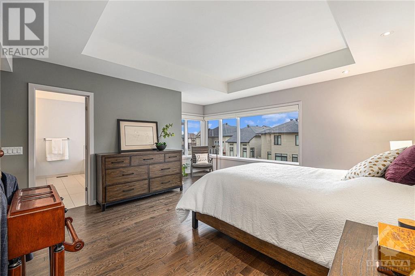
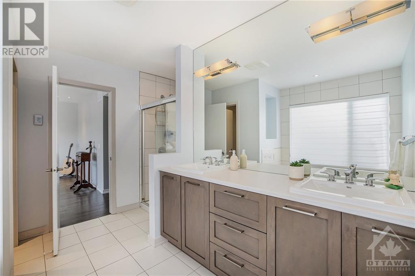
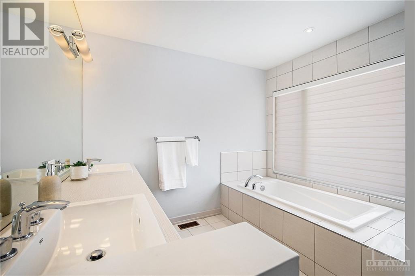
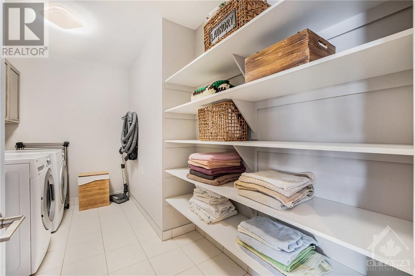
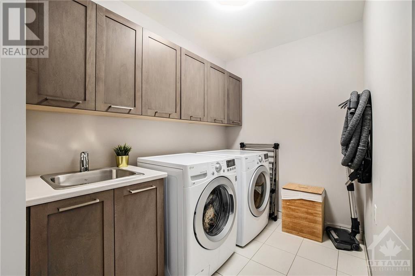
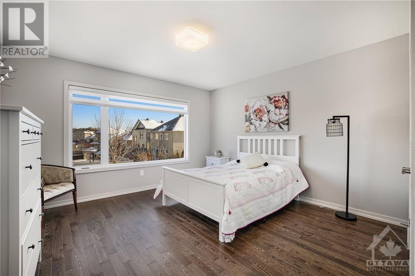
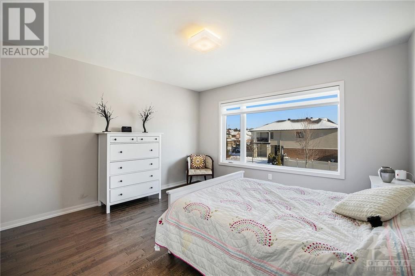
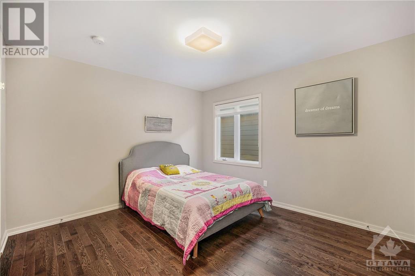
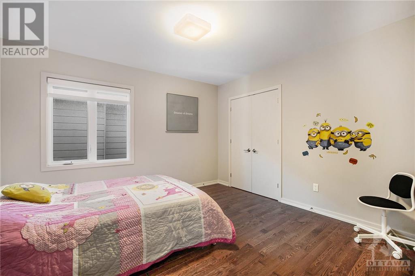
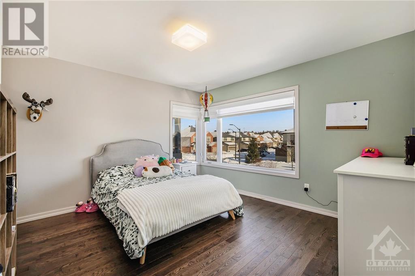
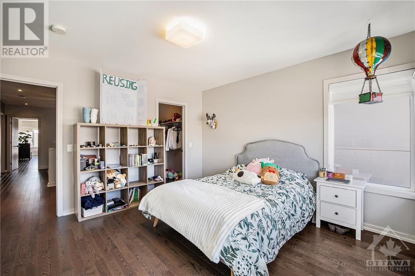
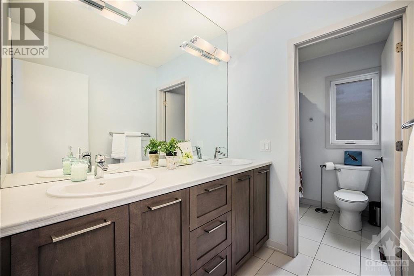
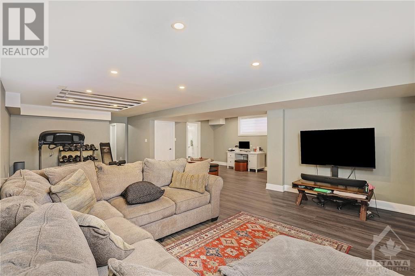
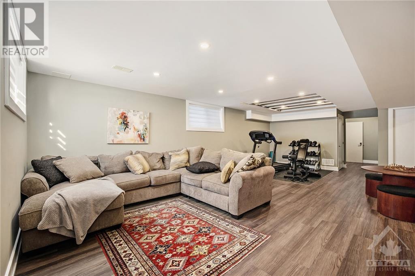
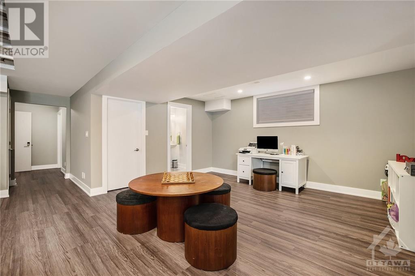
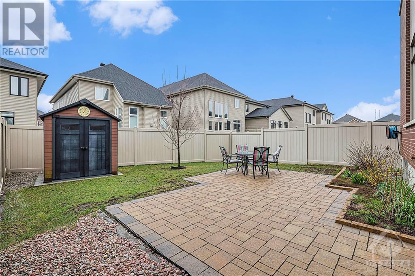
OFFER REVIEW Apr [email protected] Aston family friendly Bridlewood.Covered veranda w modern wood beams & woodlook soffits,hidden ceiling outlets &insulated metal front door w glazed panel.Bright foyer with planked hardwood flooring throughout the main and bedroom levels.White kitchen w soft close shaker cabinets,SS appliances,huge center island w quartz counters & breakfast bar. Coffered ceilings, box moulding and custom window treatments.High 9 inch ceilings throughout, w modern gas fireplace,potlights,smooth ceilings.Main flr den is living/dining. Hardwood staircase w glass inlay in bonus loft area. Bedroom level laundry room w wall of shelving & cabinets. Primary suite w huge walkin closet ,corner windows in reading area. Luxury ensuite w twin sinks, radiant heated floors, double wide shower and soaker tub. Finished basement with storage area, separate from utility room,w additional 2 pc bath & shower roughin in walk in closet space. Fully fenced yard w interlock patio,deck & storage shed. (id:19004)
This REALTOR.ca listing content is owned and licensed by REALTOR® members of The Canadian Real Estate Association.