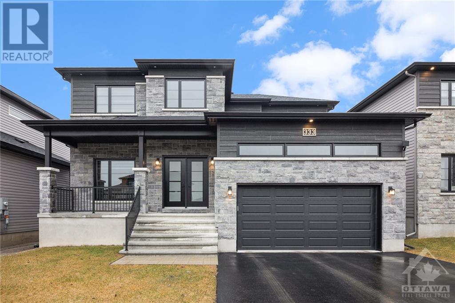
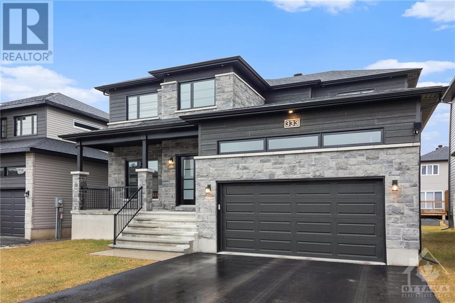
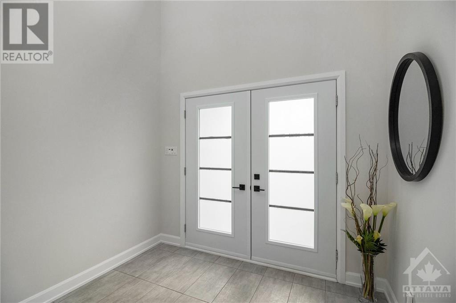
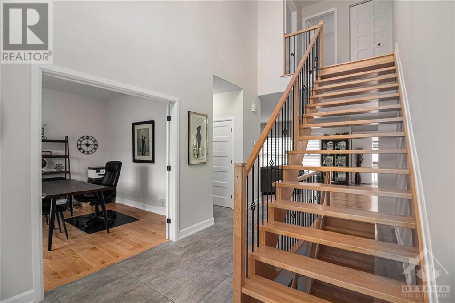
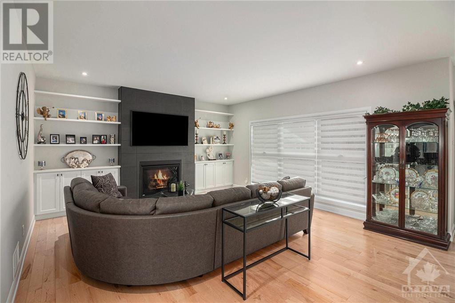
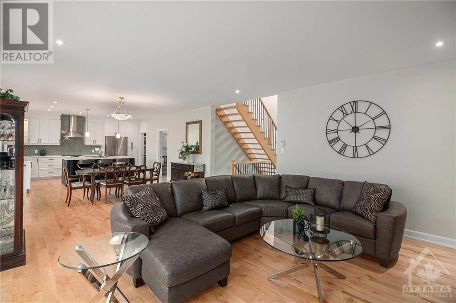
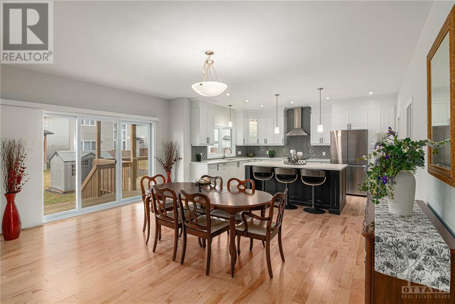
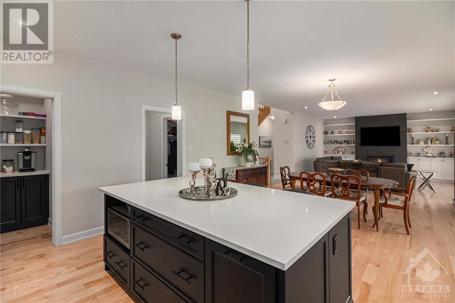
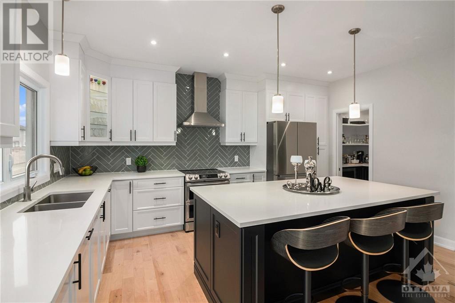
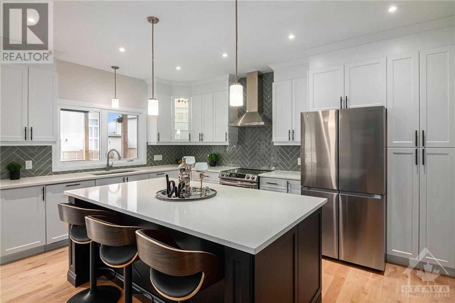
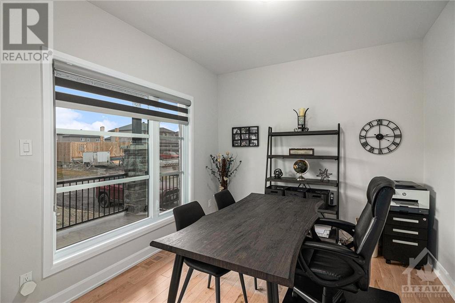
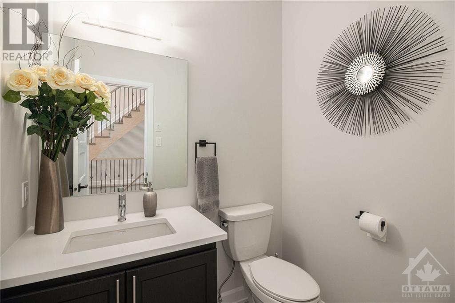
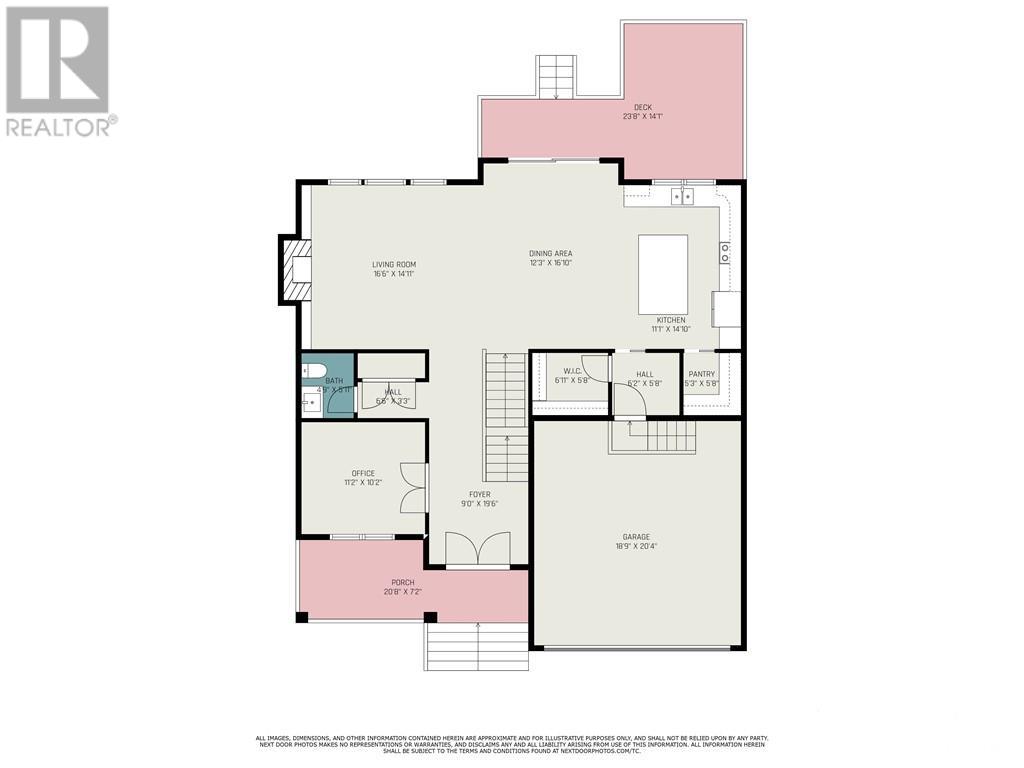
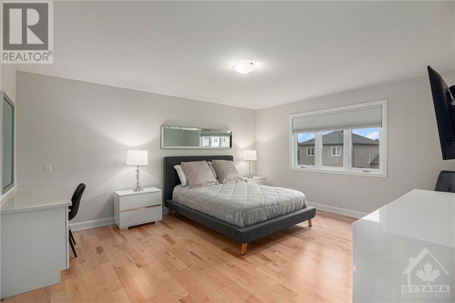
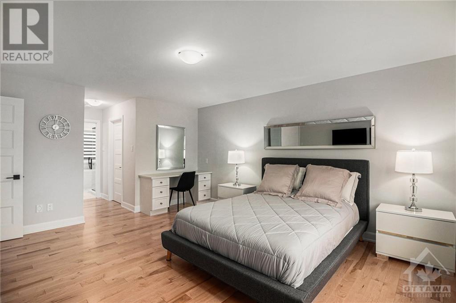
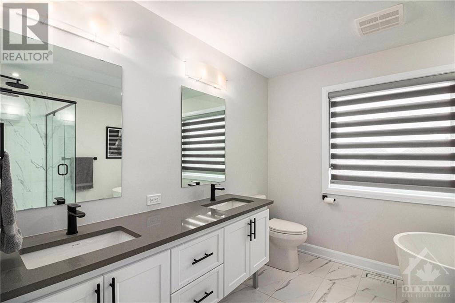
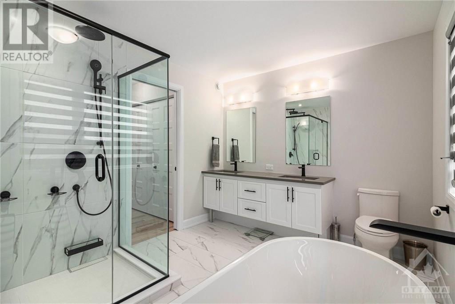
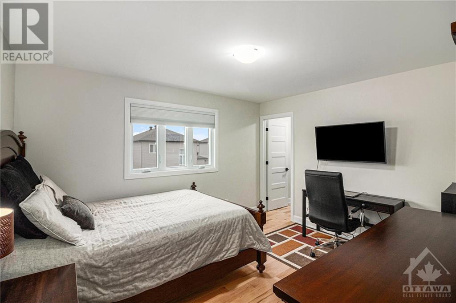
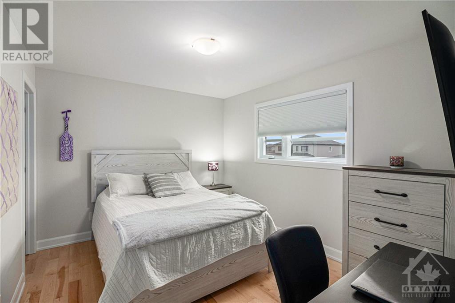
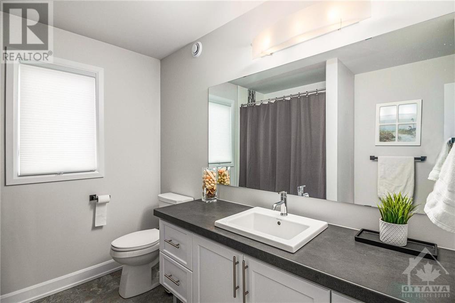
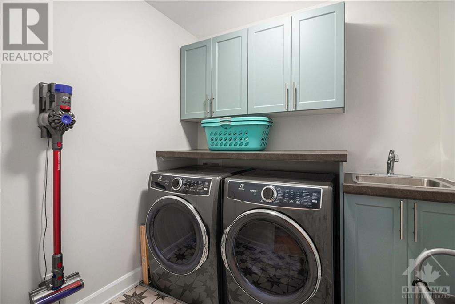
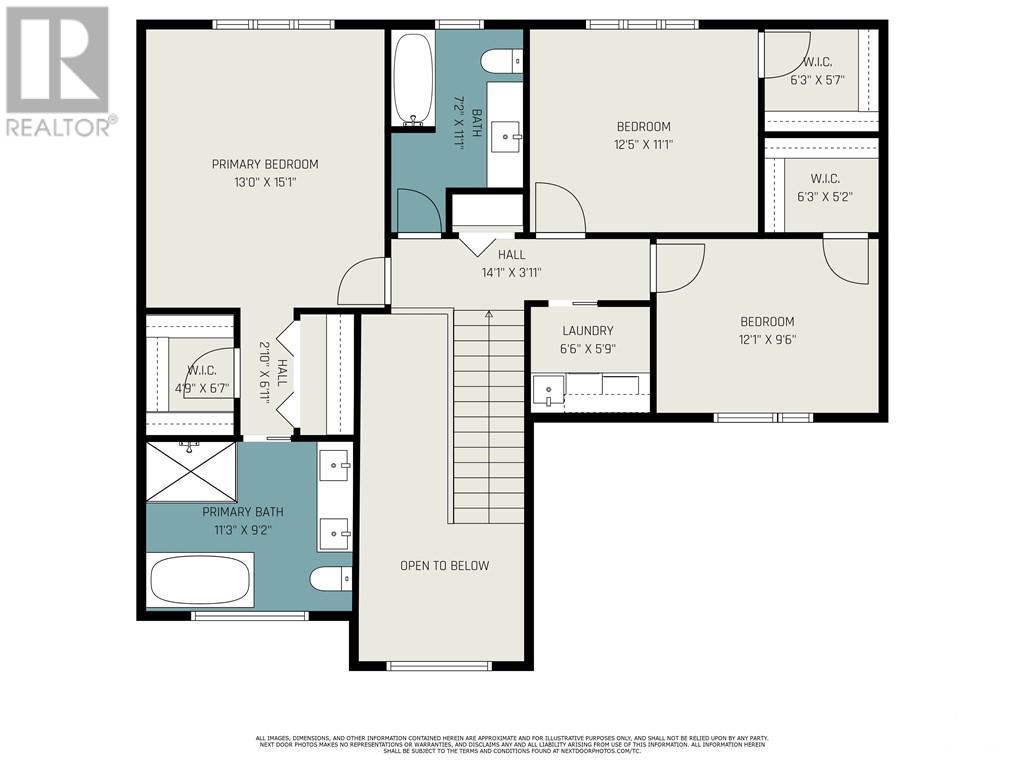
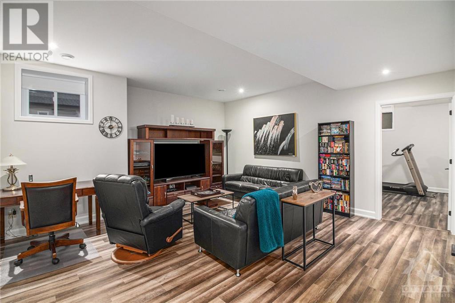
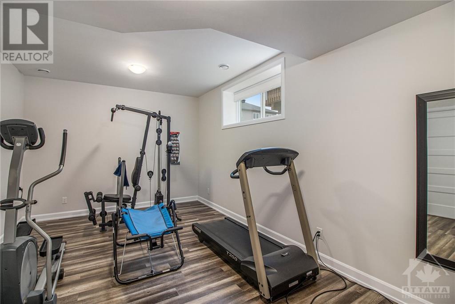
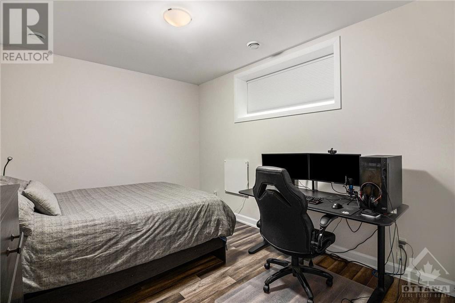
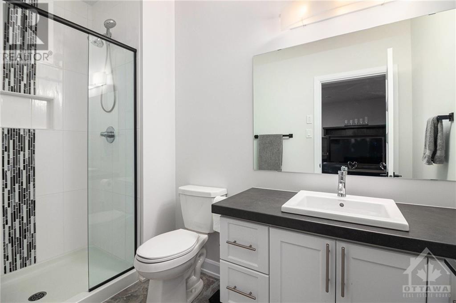
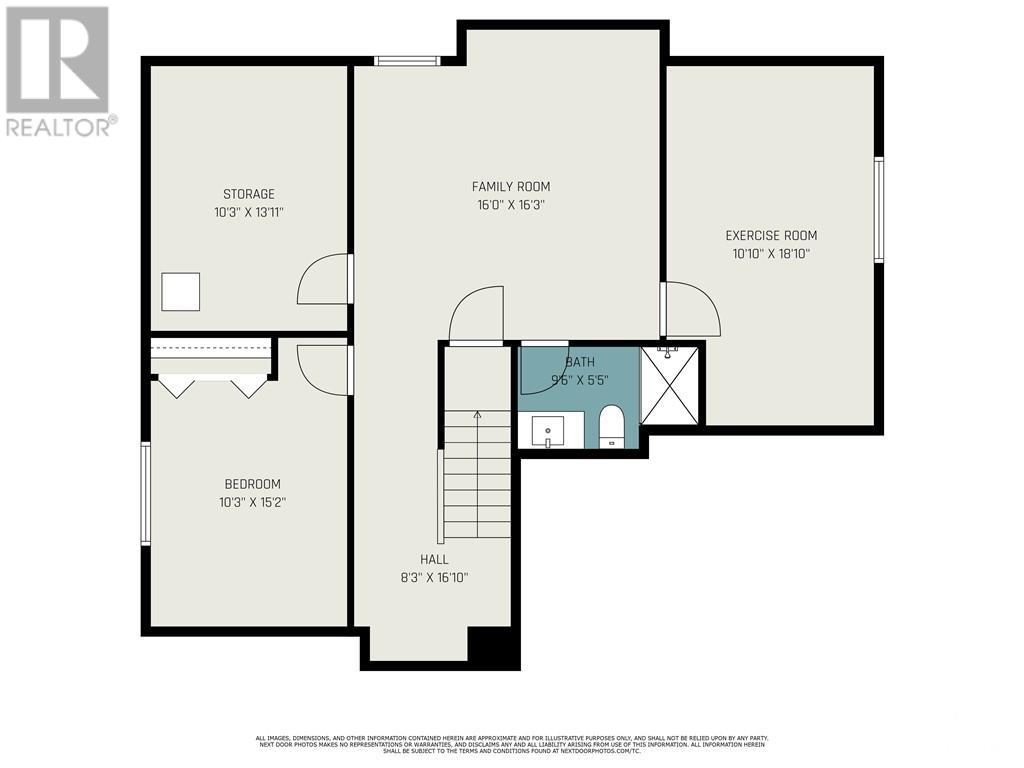
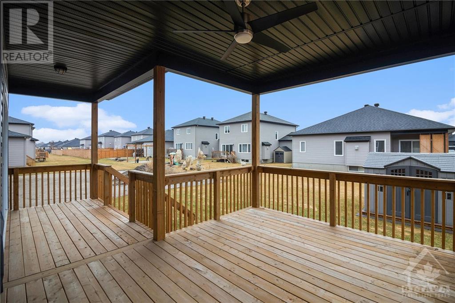
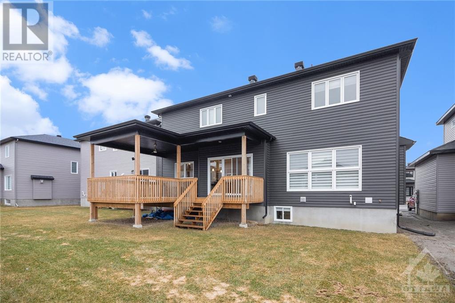
Welcome to the epitome of luxury living in this magazine-worthy residence. As you step inside, be captivated by the open concept layout adorned with gleaming hardwood floors throughout. The sun-filled living room beckons with a gas fireplace, providing warmth & ambiance while the adjacent dining room features patio doors, seamlessly connecting indoor/outdoor living through the large covered deck. The heart of this home is the stunning kitchen, a culinary masterpiece boasting a large sit-at island, s/s appliances & a walk-in pantry ensuring ample storage for the aspiring chef. A main-level office, partial bath & entry to the double garage adds convenience. Upstairs unveils a haven of comfort & tranquility with two bathrooms, three spacious bedrooms, each with its own walk-in closet & laundry facilities. The primary is a sanctuary, featuring an elegant 5-piece ensuite. The lower-level hosts 9ft ceilings, a family room, forth bedroom, bathroom & gym. Welcome home to a lifestyle of luxury. (id:19004)
This REALTOR.ca listing content is owned and licensed by REALTOR® members of The Canadian Real Estate Association.