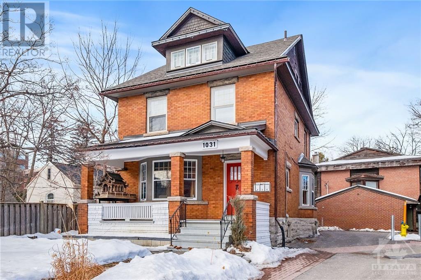
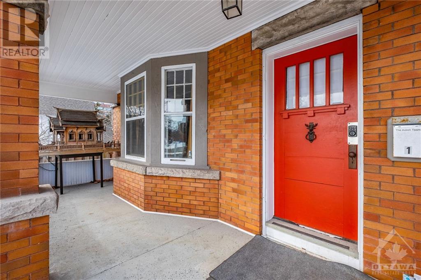
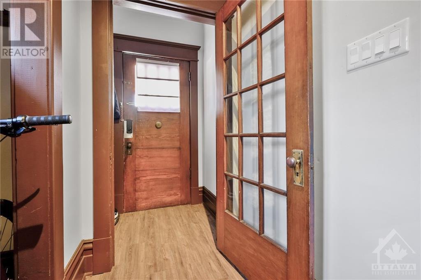
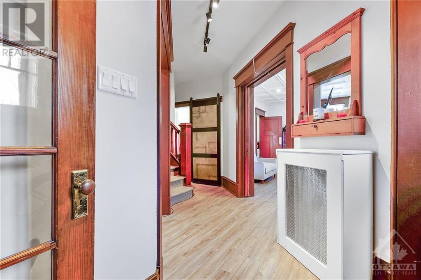
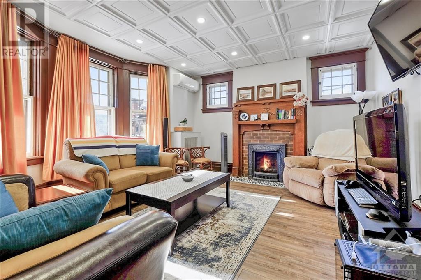
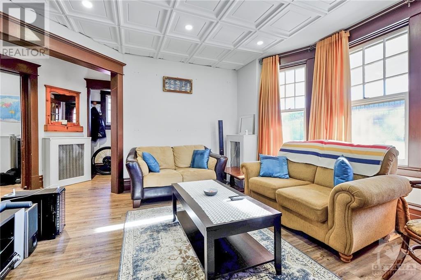
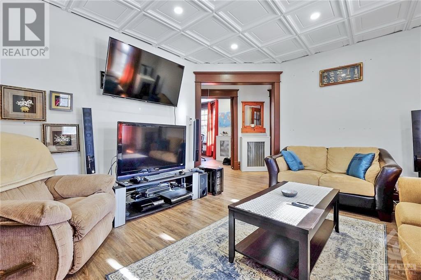
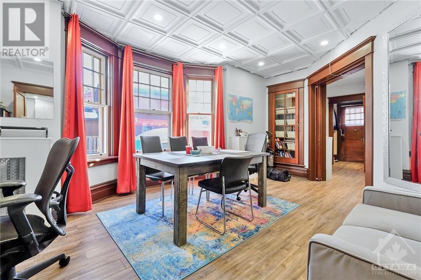
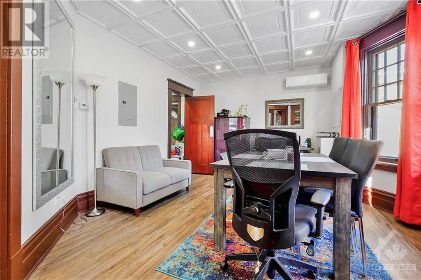
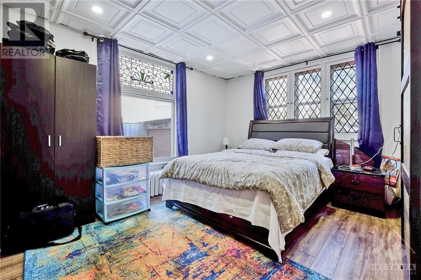
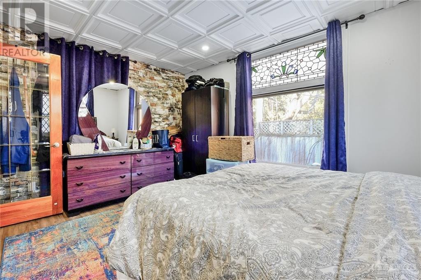
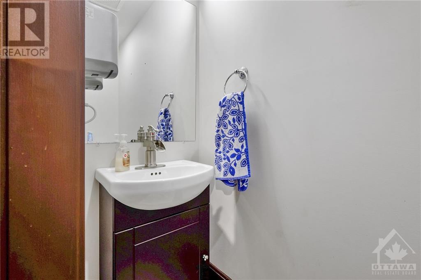
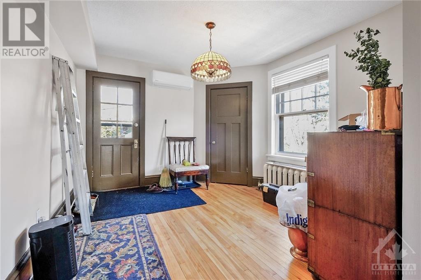
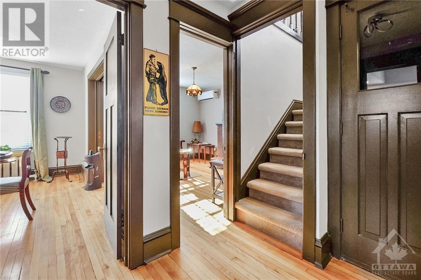
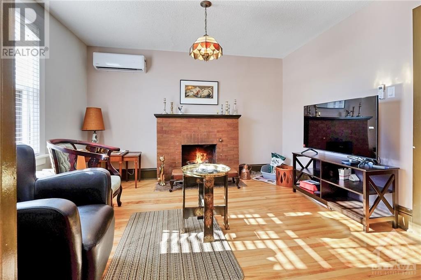
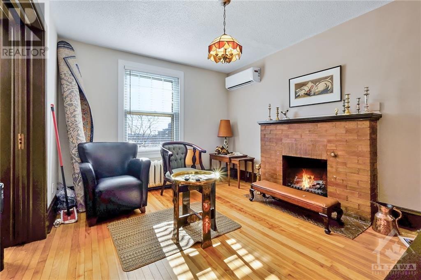
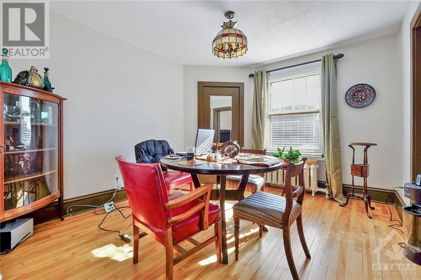
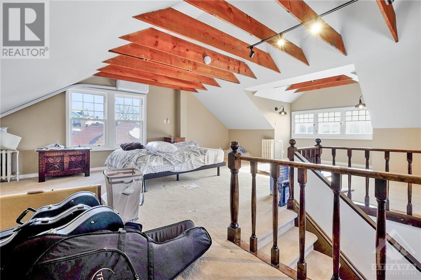
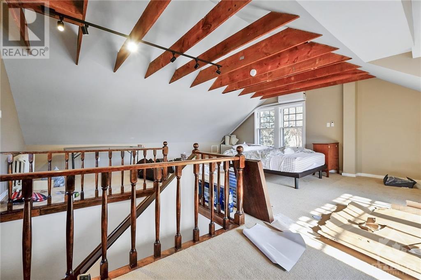
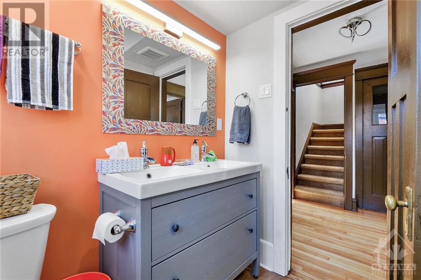
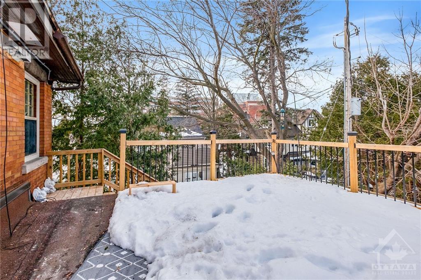
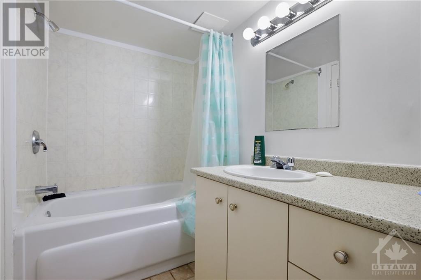
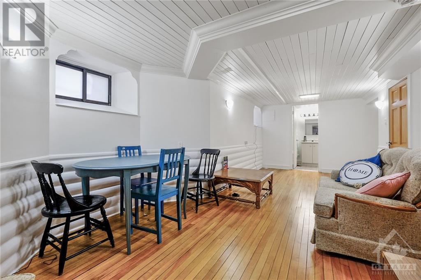
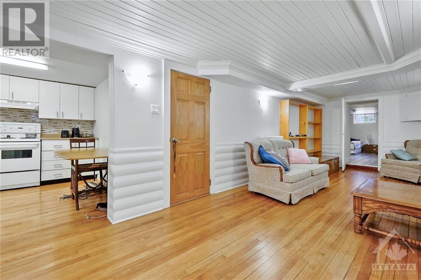
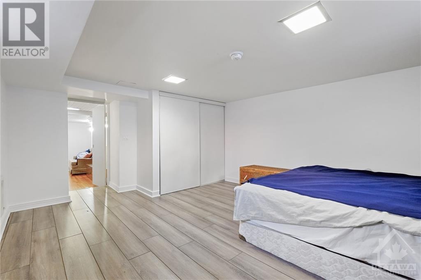
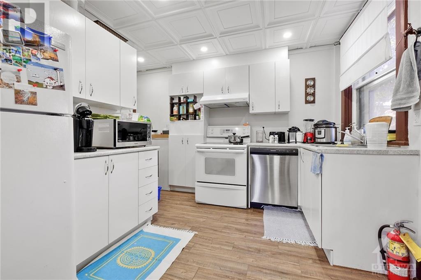
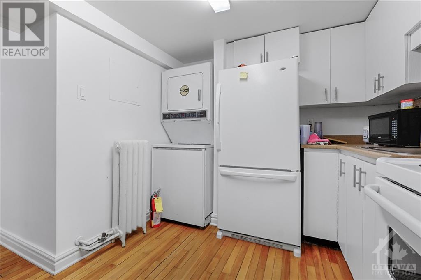
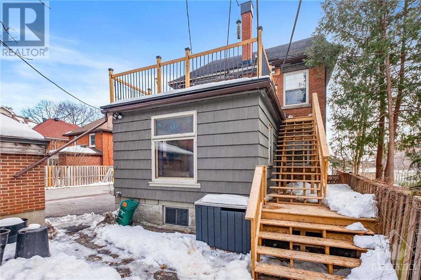
This unique Century home has been retrofit into a Spectacular Triplex, featuring a 1 bdrm basement apartment, Main floor 1 bdrm apartment & upper 2 bdrm apartment, family room loft. Fully renovated & up to code this property has over $300,000 in renovations & upgrades. Reno's were done preserving the architectural nuances in keeping with the original character. 1 Garage included & 2nd exterior parking spot on newly expanded & paved driveway space. New Exterior painting, & stairs to 2nd floor apartment, Front garden retaining wall flowerbed, Newley sodded and fully re-done flower beds. Full new retaining wall in front & along side of newly interlocked walkway to the front door & along front of home to basement apartment side door. Additions include a kitchen & laundry room in the upper apartment, upgraded to 200amp service wired. All plumbing & pipes replaced, a new powder room was added to main floor apartment. All in-unit laundry. Don't miss out on this fantastic investment. (id:19004)
This REALTOR.ca listing content is owned and licensed by REALTOR® members of The Canadian Real Estate Association.