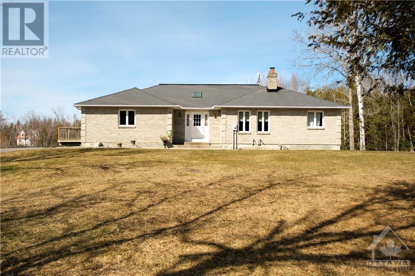
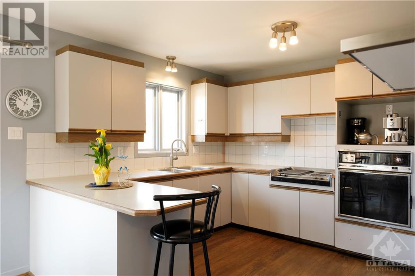
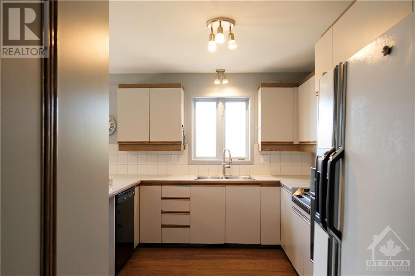
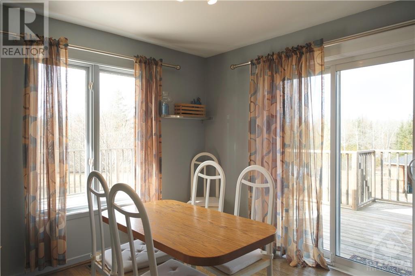
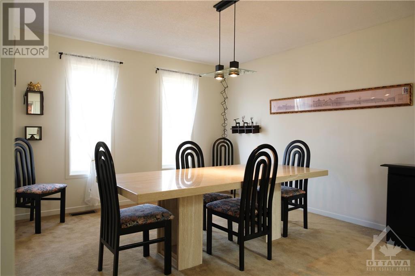
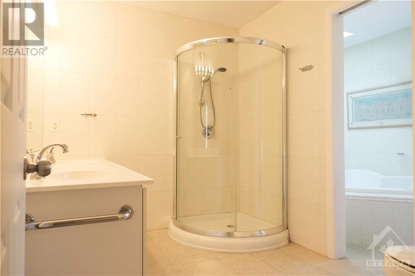
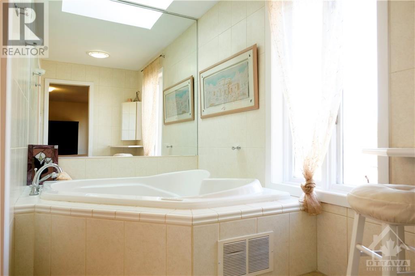
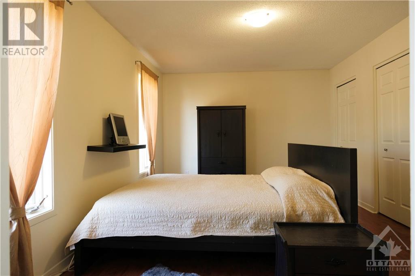
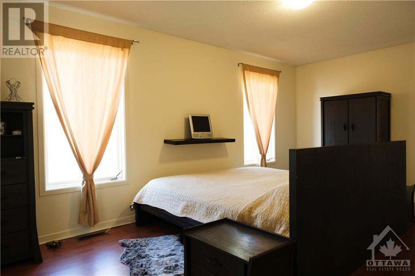
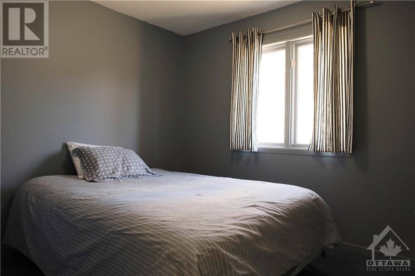
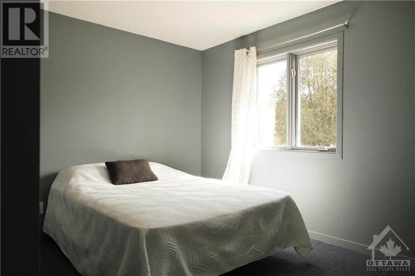
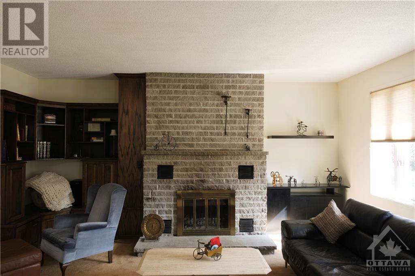
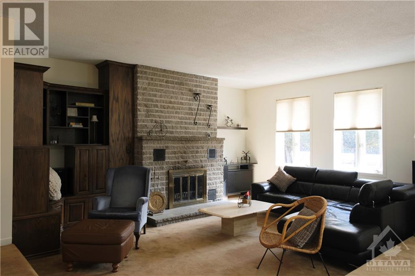
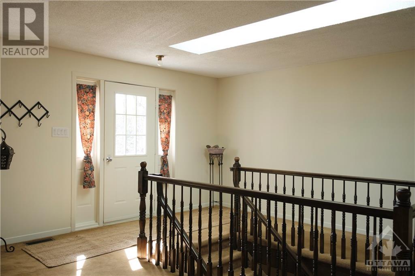
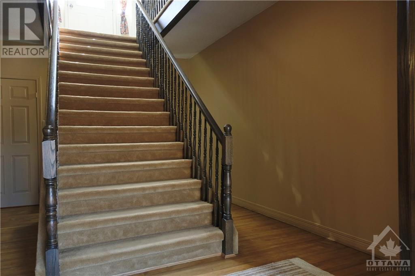
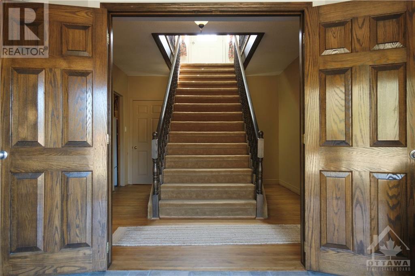
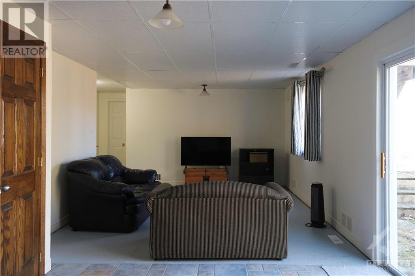
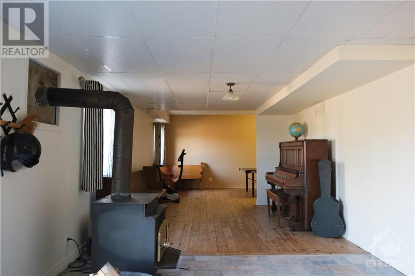
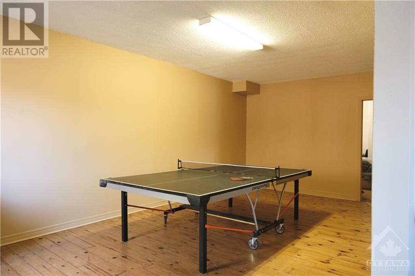
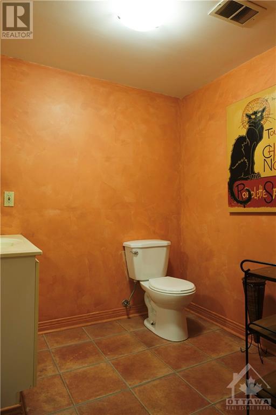
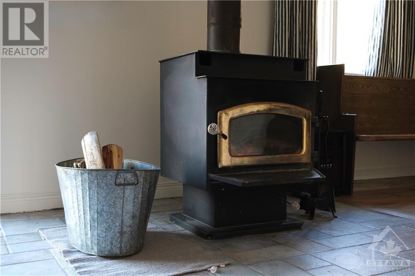
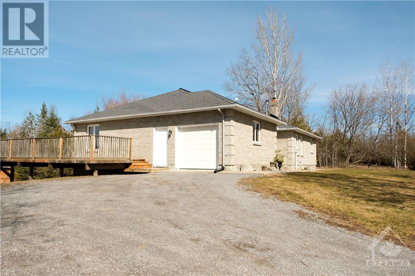
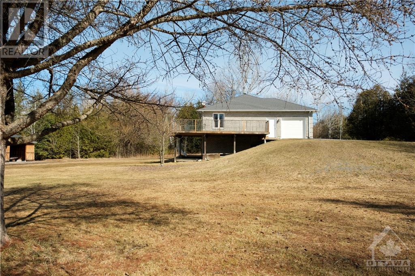
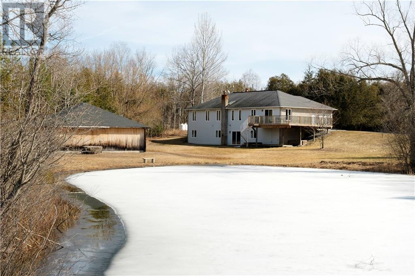
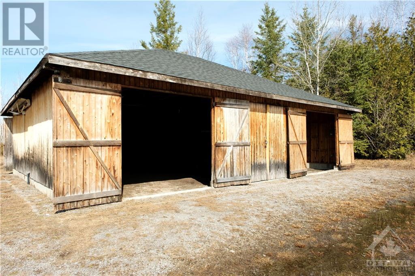
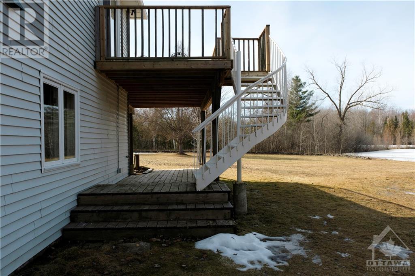
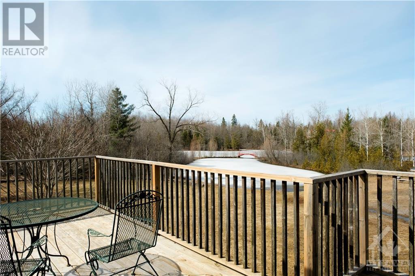
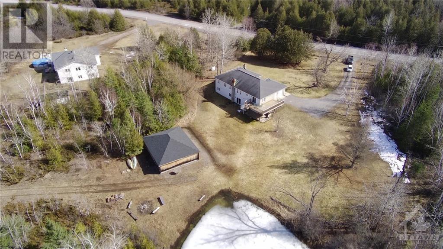
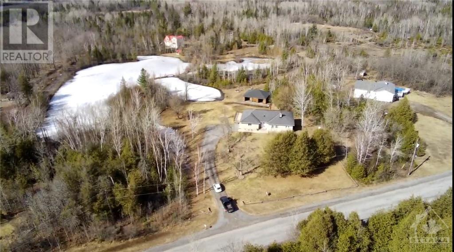
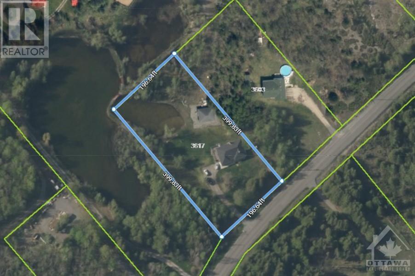
This charming bungalow is a peaceful retreat from the hustle and bustle of city life, situated on a sprawling 1.8-acre lot. With a wrap-around grey brick façade, attached garage, and a 36x30 workshop, this property is the epitome of country living. The main level features a spacious open living/dining area, cozy wood fireplace, eat-in kitchen with patio door access to an elevated deck, and main floor laundry. The bedroom wing offers a large master bedroom, two good-sized spare bedrooms, and a main bath with a cheater ensuite and separate jacuzzi bathtub. Downstairs, you'll find an abundance of space with high ceilings throughout, a large fourth bedroom, a half bath, a utility room/storage, and multiple rec room areas with a seamless walkout basement to the backyard space. Outside you will love the freshwater pond and ample space perfect for a growing family, this is a fabulous country home! (id:19004)
This REALTOR.ca listing content is owned and licensed by REALTOR® members of The Canadian Real Estate Association.