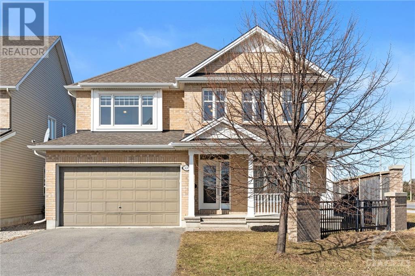
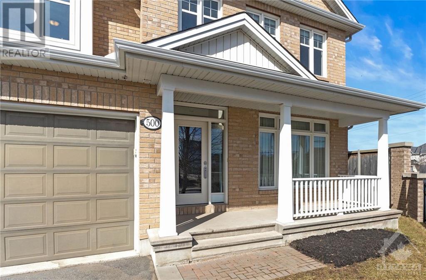
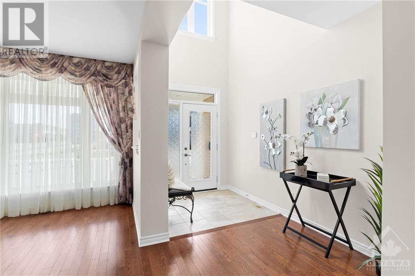
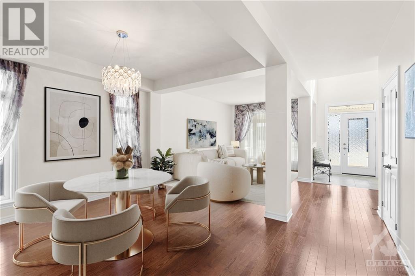
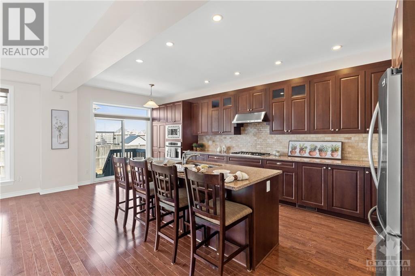
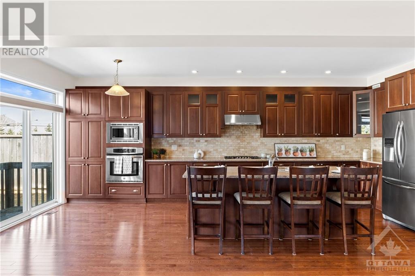
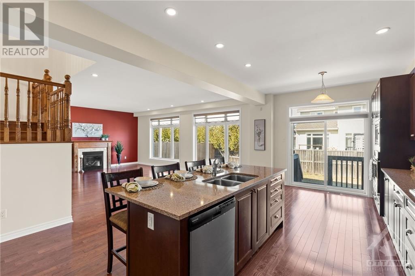
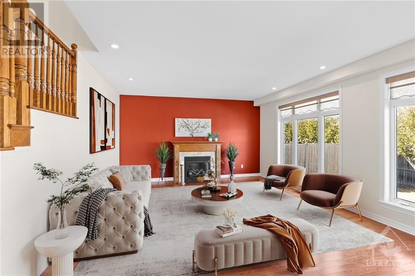
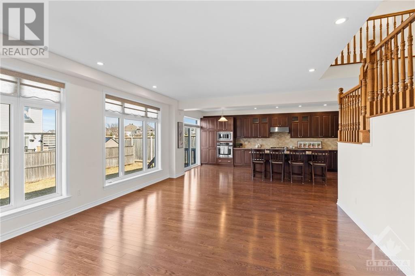
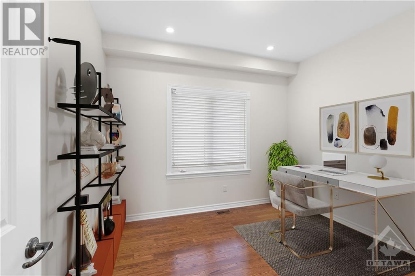
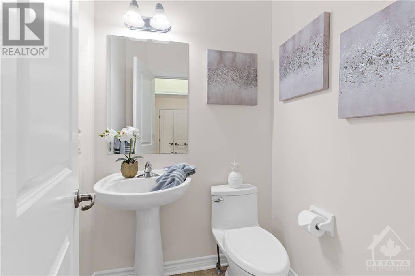
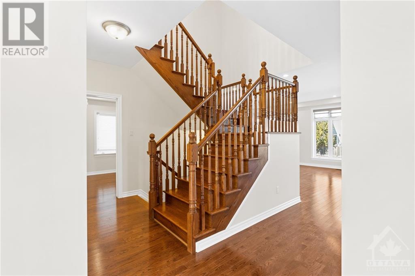
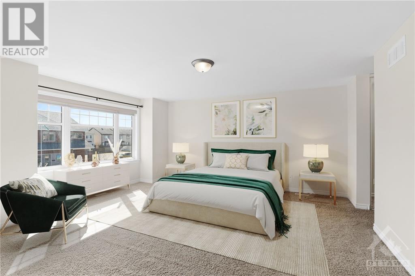
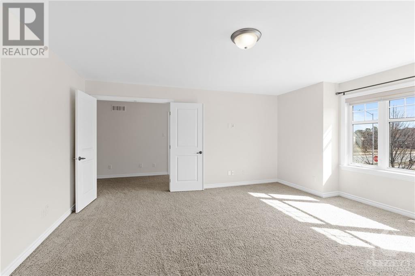
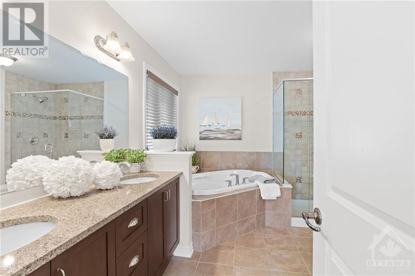
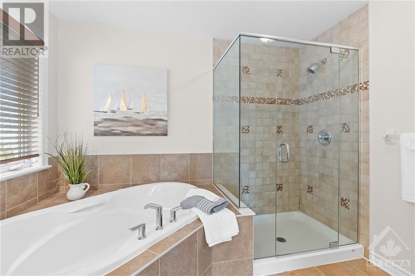
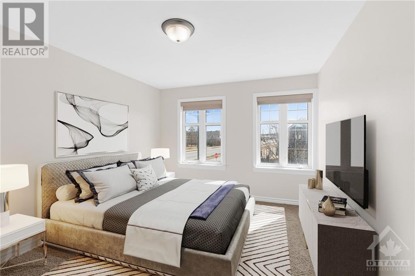
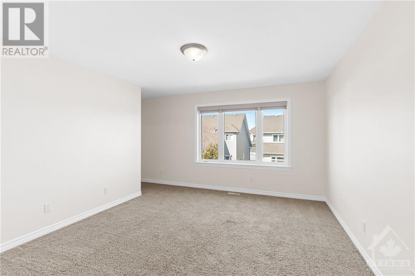
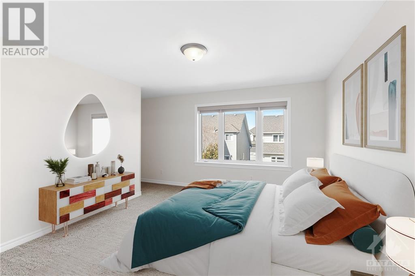
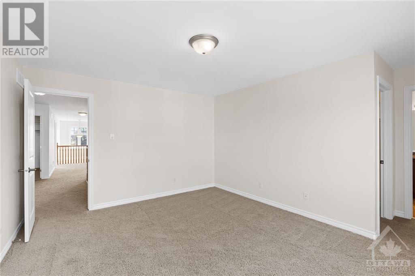
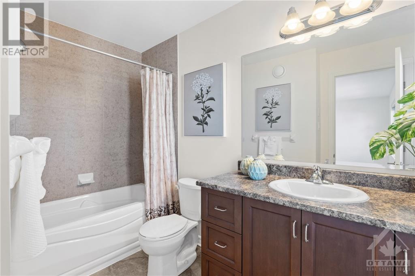
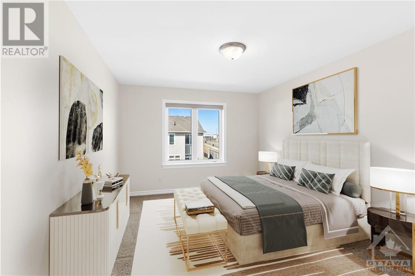
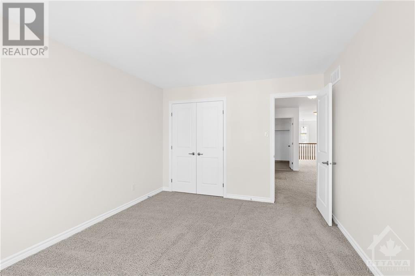
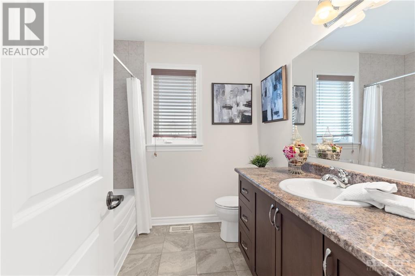
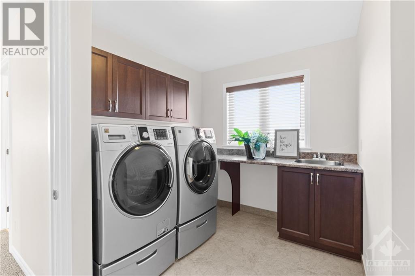
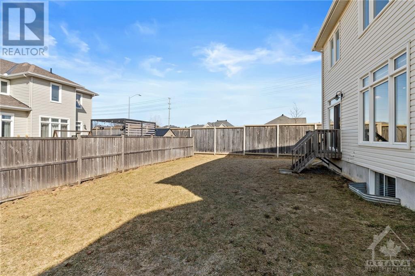
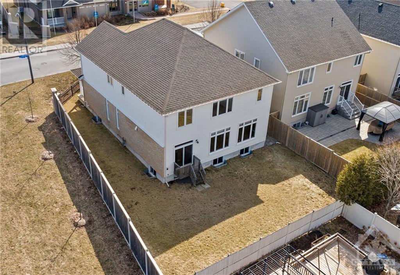
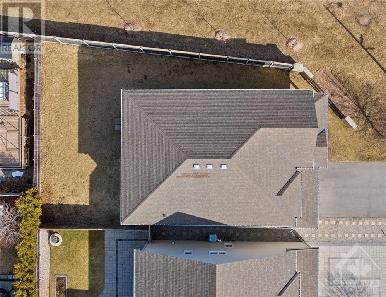
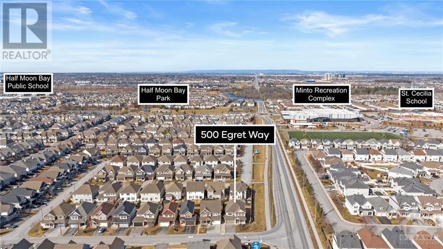
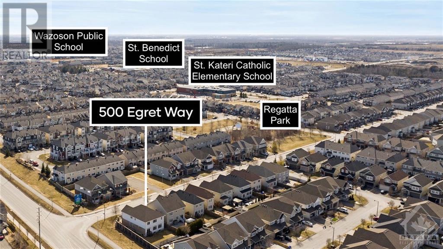
OPEN HOUSE SAT 2-4pm. Elegant - High-quality finishes - Fully upgraded - Sure to impress, this Tamarack Oxford has 4 bed-4 bath PLUS private main floor office/bedroom. Welcome your guests in style into the 18' vaulted ceiling foyer. Open-concept design and abundant windows flood the home with light and make the rich hardwood floors gleam. Upgraded chefâs kitchen with large centre island, granite, upgraded cabinetry and high-end stainless appliances. Hardwood stairs lead up to the primary bedroom with spacious walk-in AND traditional closet and a lux 4-piece ensuite. Three more bedrooms - including one with a second ensuite and walk-in closet - a main bathroom and laundry room complete the upper level. The lower level upgraded with 9â ceiling, additional windows and full ensuite rough-in. Fenced back yard, automatic irrigation system, close to shopping, steps to great schools, parks, walking and bike trails and the Minto Recreation Centre. Come make 500 Egret Way your new address! (id:19004)
This REALTOR.ca listing content is owned and licensed by REALTOR® members of The Canadian Real Estate Association.