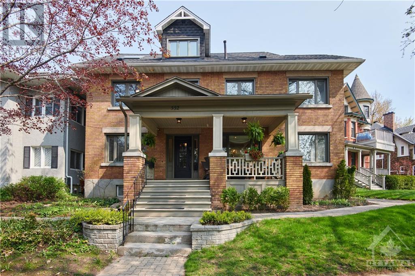
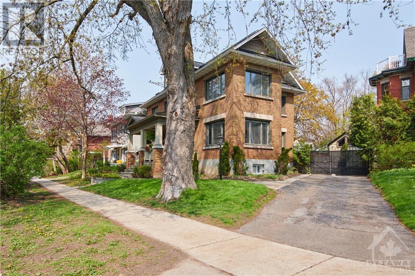
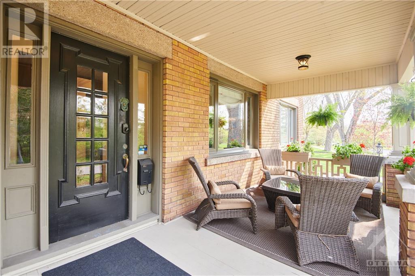
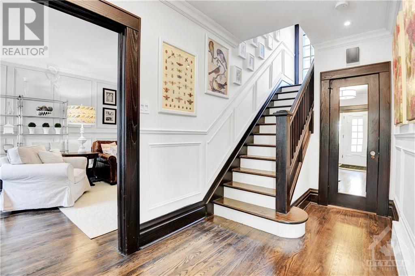
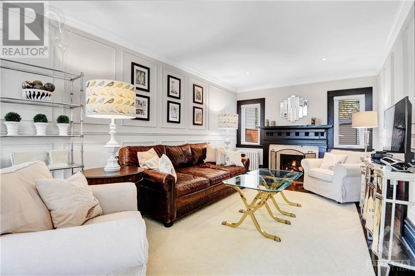
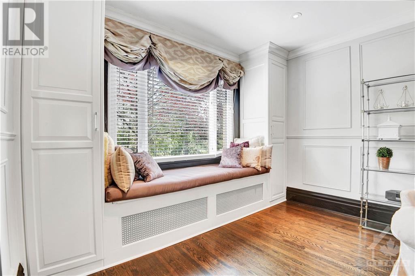
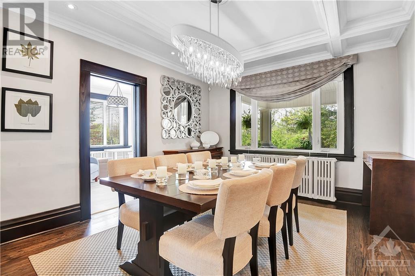
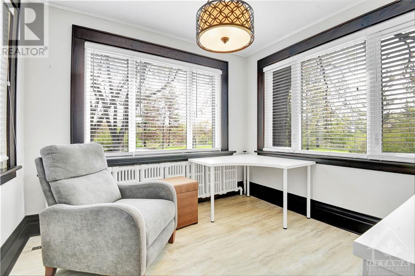
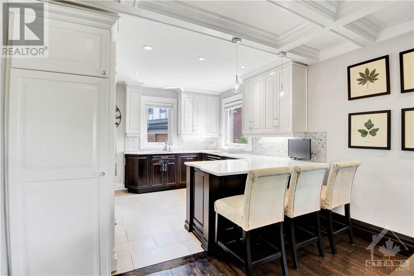
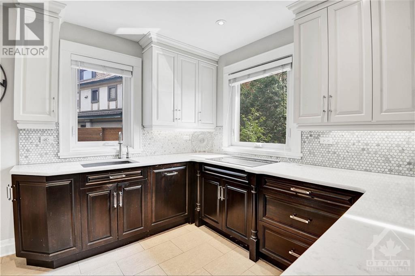
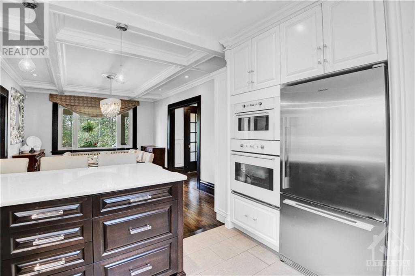
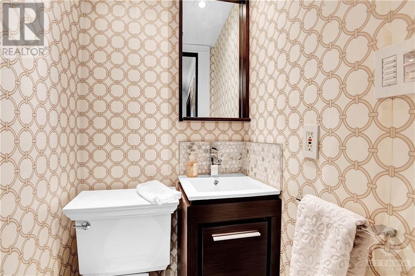
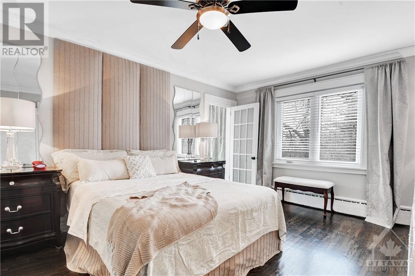
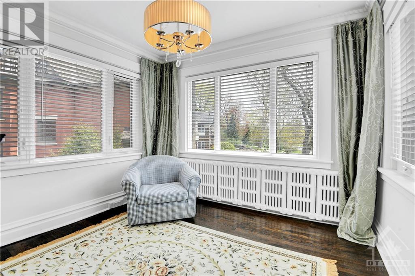
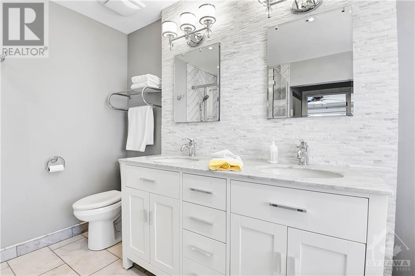
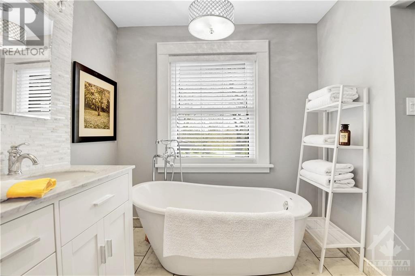
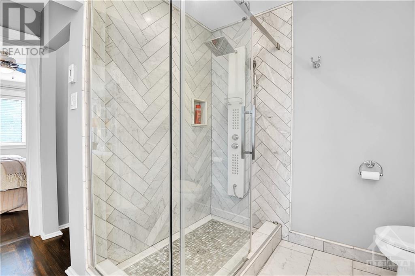
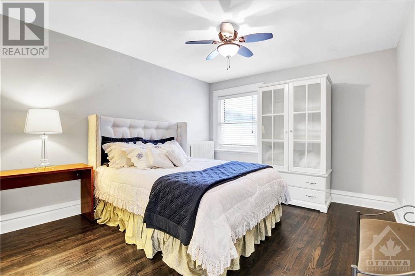
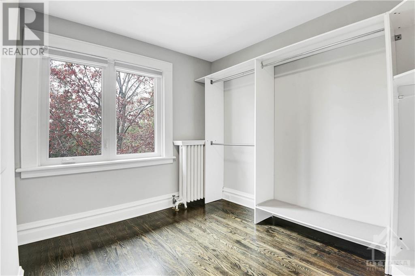
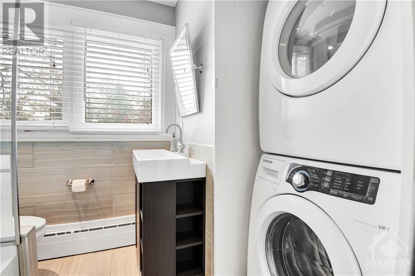
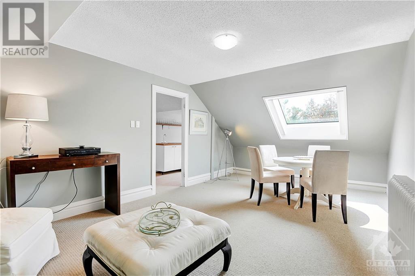
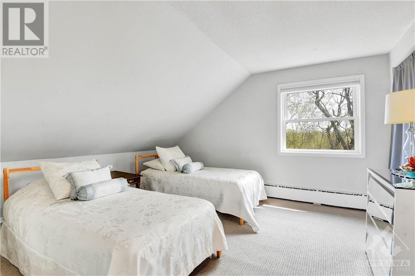
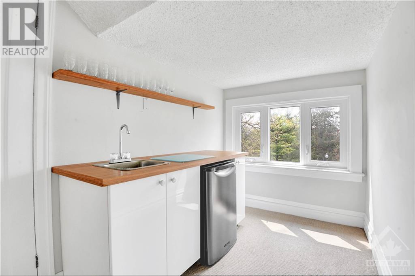
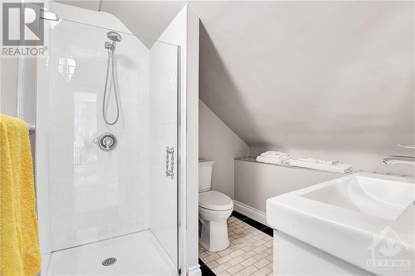
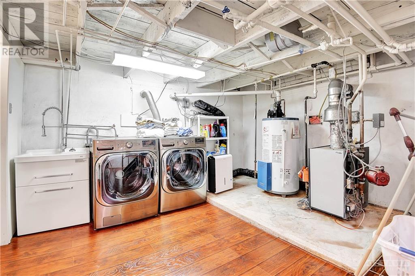
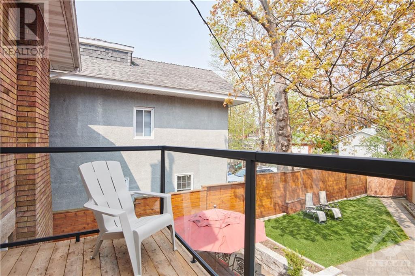
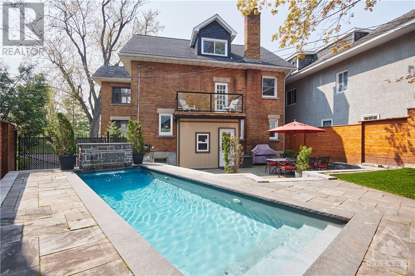
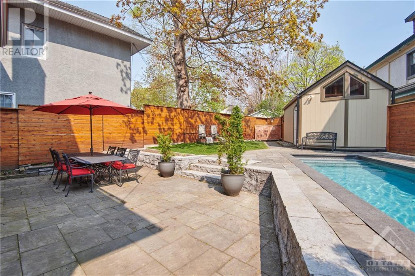
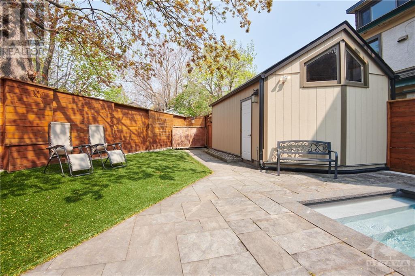
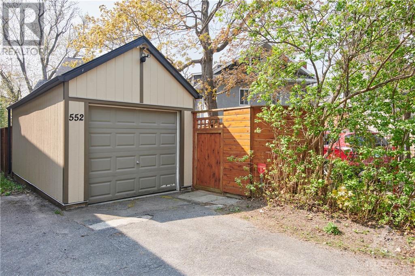
Nestled in the heart of the GLEBE on a rare 80 x 124 pie-shaped lot & boasting VIEWS of the RIDEAU CANAL just steps from DOWâs LAKE, this 3-Storey GEM truly encapsulates the essence of luxury living. Meticulously renovated & combining timeless charm with modern luxury this home features 5 spacious bedrooms & 3.5 bathrooms, including a canal-facing master suite complete with a 5-piece ensuite & his/hers walk-in closets. Sophisticated living spaces are further enhanced by a formal dining room, a gas fireplace in the living room, two dens, two laundry areas & plenty of storage room in the partially finished basement. The property's allure is underscored by its full brick exterior, a second-level deck, a SALTWATER POOL with waterfall & a thoughtfully landscaped & low-maintenance fully fenced backyard. Last but not least, enjoy the convenience of a driveway off Queen Elizabeth & a garage off George Watts Lane offering ample parking. Check out the virtual tour & book your showing today! (id:19004)
This REALTOR.ca listing content is owned and licensed by REALTOR® members of The Canadian Real Estate Association.