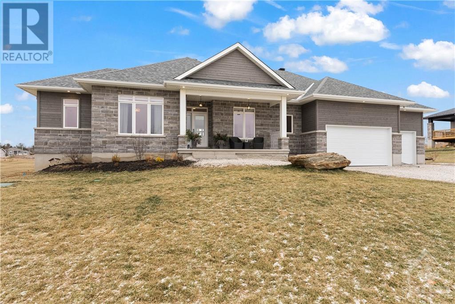
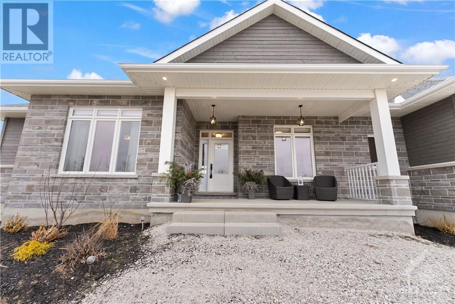
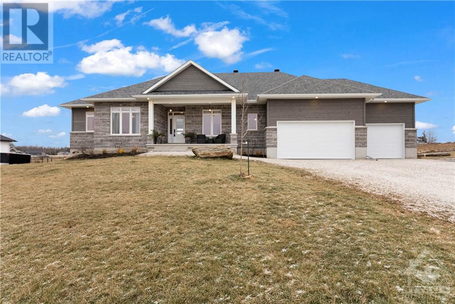
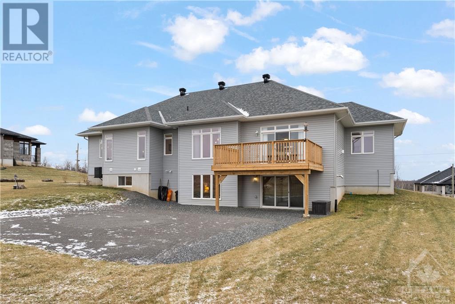
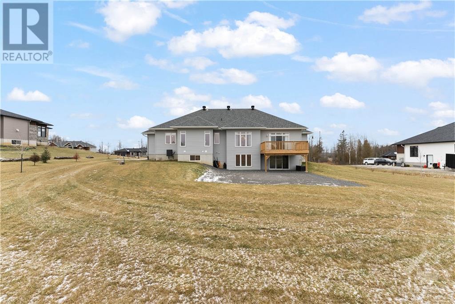
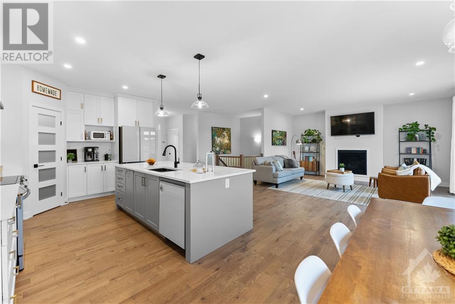
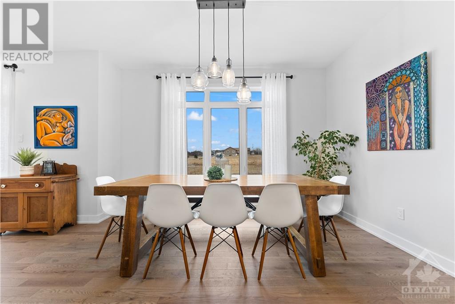
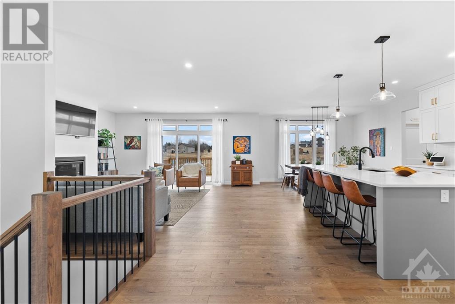
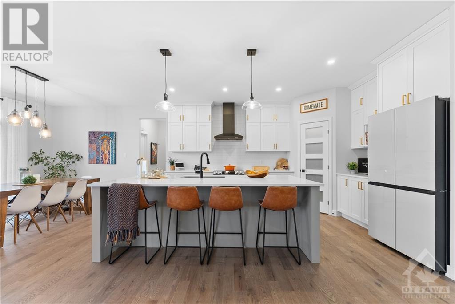
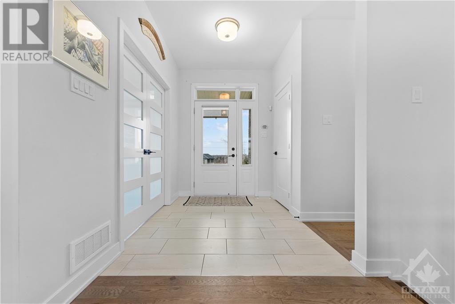
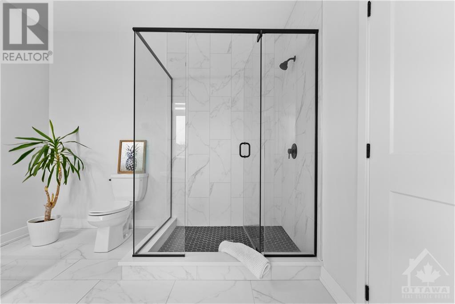
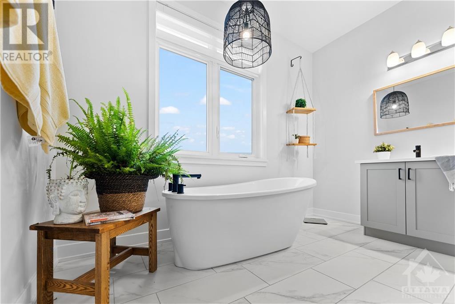
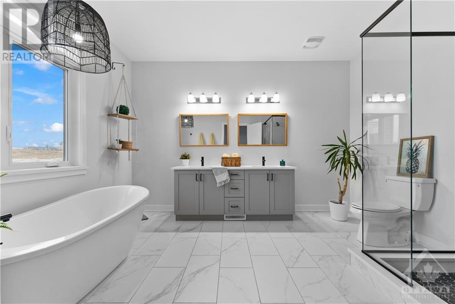
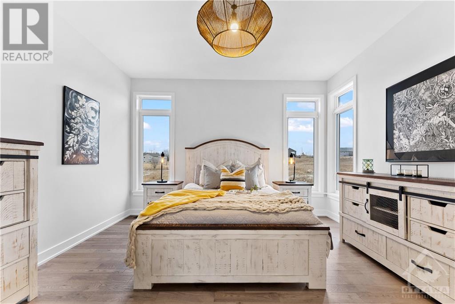
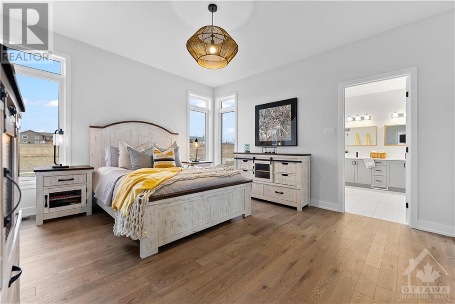
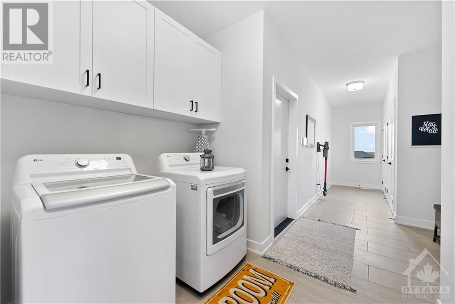
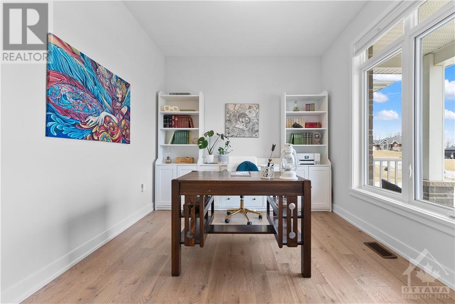
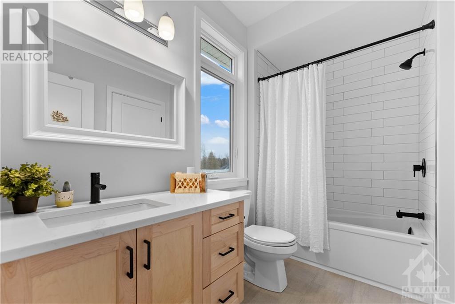
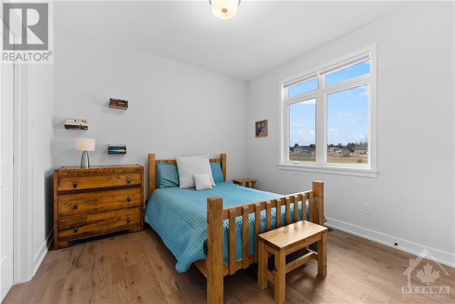
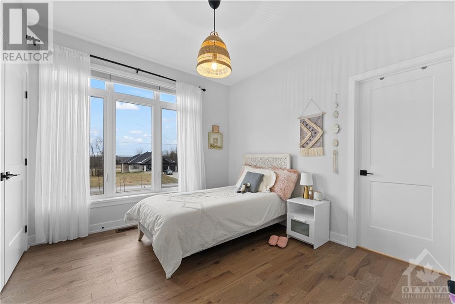
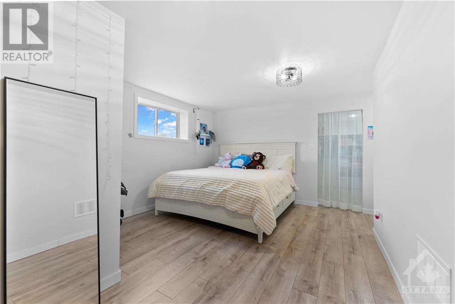
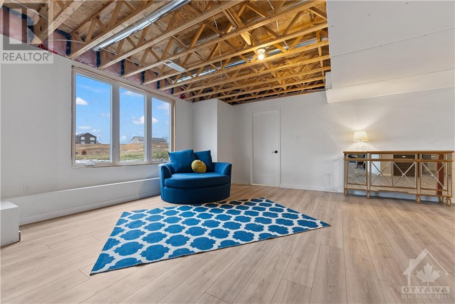
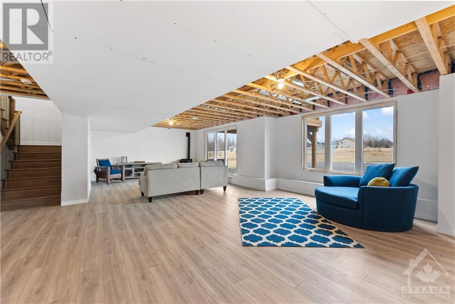
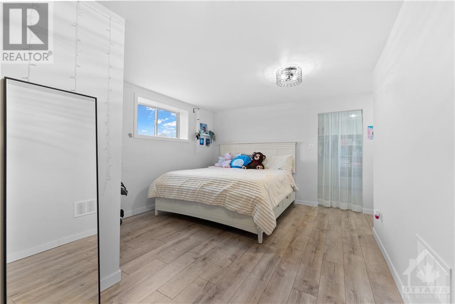
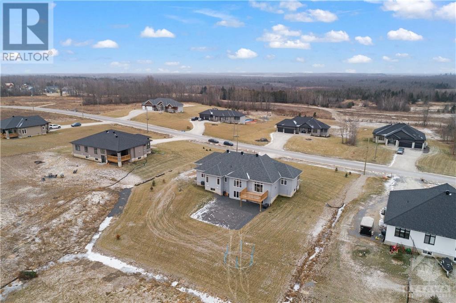
Welcome to this exquisite bungalow on just over 1 acre, built in /22 close to the beautiful town of Carleton Place. The main level welcomes you home with open concept design, showcasing modern living at its best. You are greeted by a convenient office space off the main entrance, setting the tone for a home that's both stylish and functional. The gleaming kitchen is a culinary dream with high-end appliances, updated cupboards, sleek quartz counters, and well sized pantry. Hardwood floors span the main level, leading to a tranquil primary suite, complete with a soaker tub in the ensuite, perfect for relaxation. Two additional bedrooms with cheater doors to the bath complete the main level. Head downstairs to discover the newly partially finished walk-out basement. This expansive space offers a bedroom, recreational area, ample storage, and a rough-in for an additional bathroom, all opening out to the lush backyard, creating a great oasis to unwind. This home is ready for your memories! (id:19004)
This REALTOR.ca listing content is owned and licensed by REALTOR® members of The Canadian Real Estate Association.