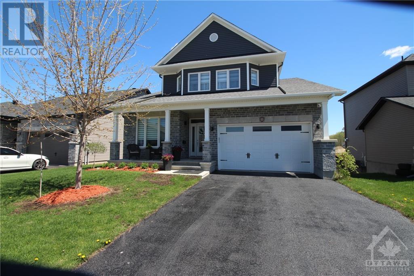
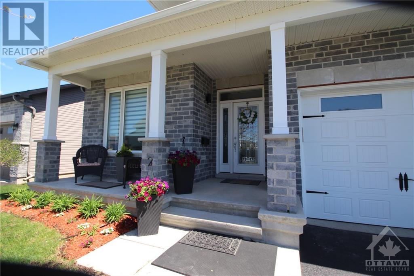
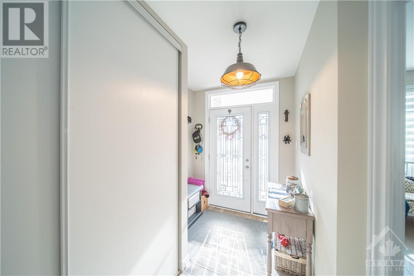
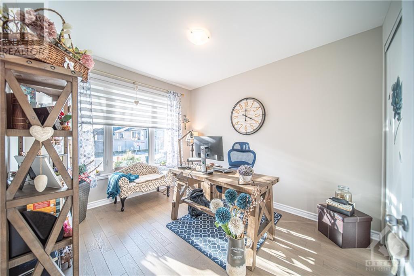
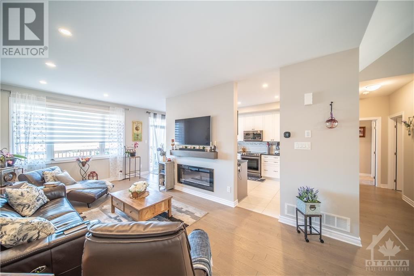
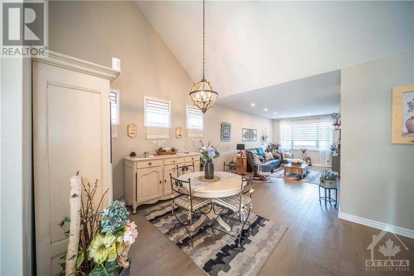
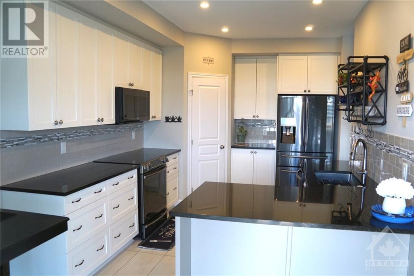
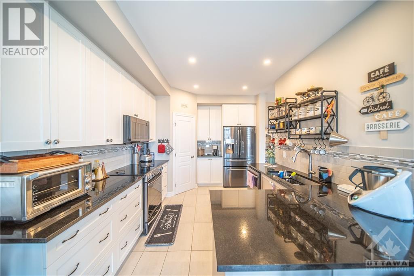
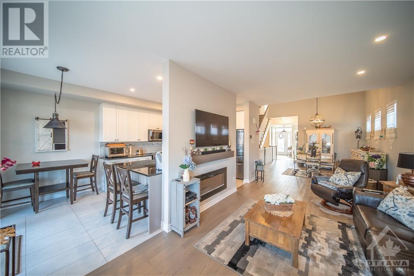
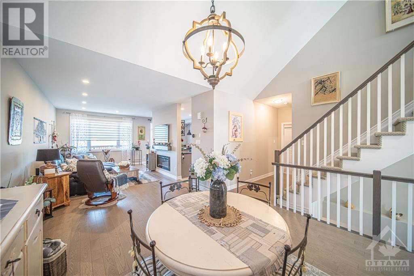
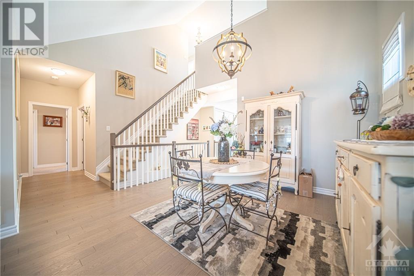
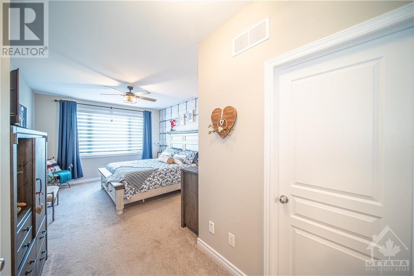
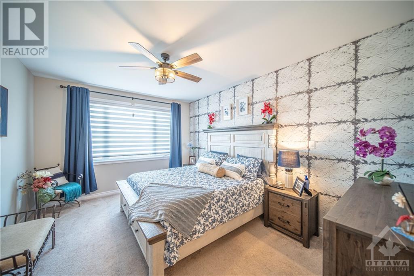
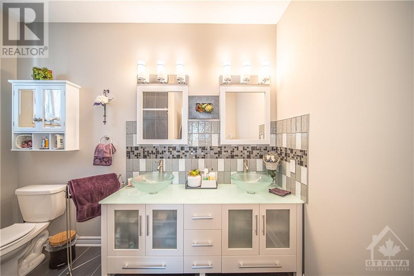
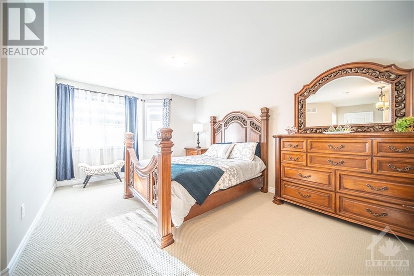
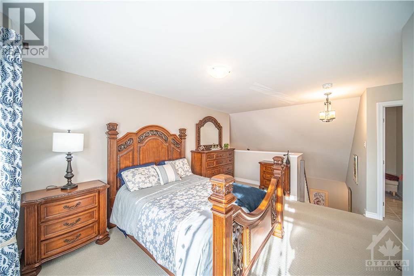
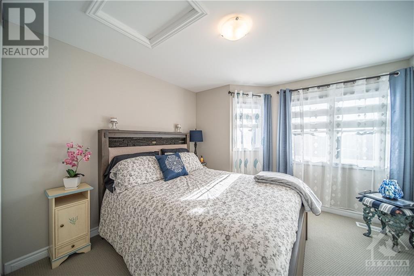
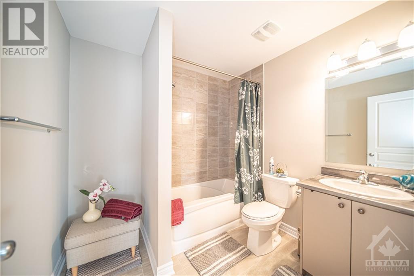
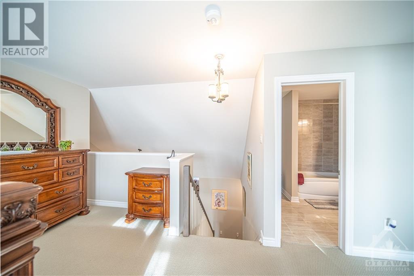
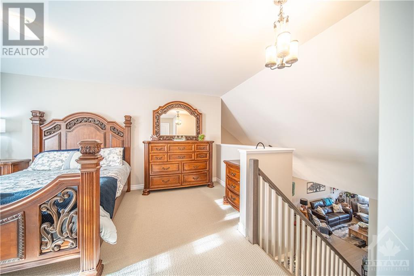
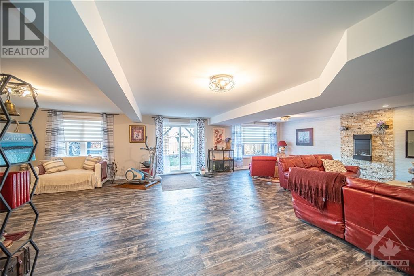
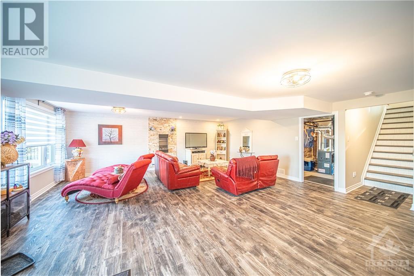
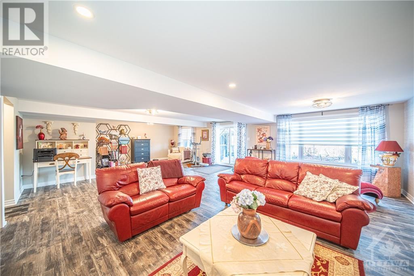
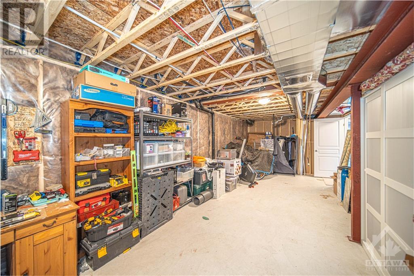
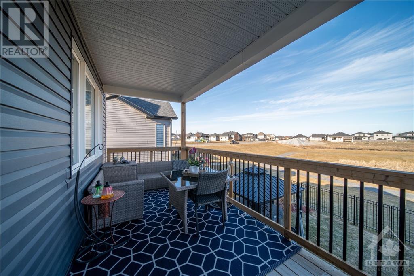
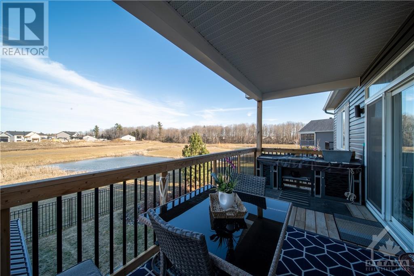
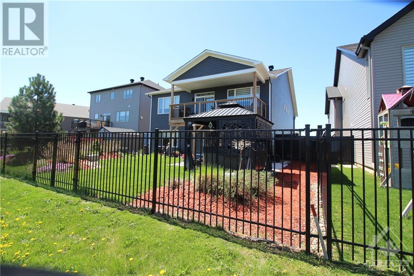
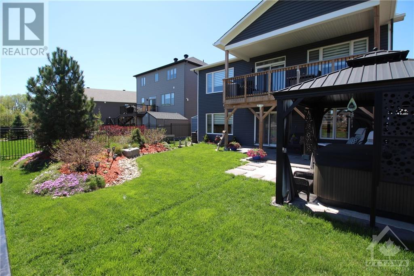
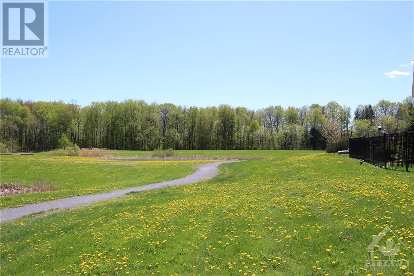
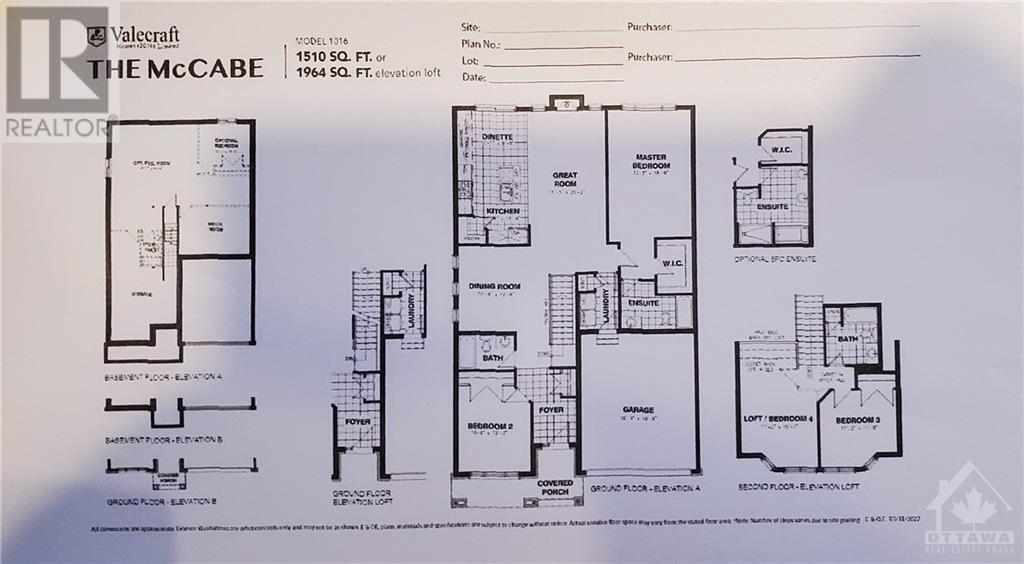
Discover a gem in Embrun! Nestled in the St-Thomas project, this 2019 Valecraft/Model The McCabe bungalow with loft boasts panoramic views of lush landscapes and serene pond. Spanning 1964 sq. ft., it features 4 beds and 3 baths, offering ample space for comfort and relaxation. The main floor impresses with a cathedral ceiling in the dining room, living room with electric fireplace, a well-appointed kitchen with ample storage, pantry, and SS appliances, a luxurious master suite with a walk-in closet and ensuite, a second bedroom, and a convenient laundry room. Ascend to the loft to find two additional spacious bedrooms and a full bathroom. The partially finished basement offers storage, bathroom rough in and a generous family/game room with walk-out to the patio and gazebo with hot tub. Delight in outdoor living on the large covered deck accessible from the main floor, overlooking prime land with a picturesque pond nestled behind the courtyard. Are you ready to make this yours? (id:19004)
This REALTOR.ca listing content is owned and licensed by REALTOR® members of The Canadian Real Estate Association.