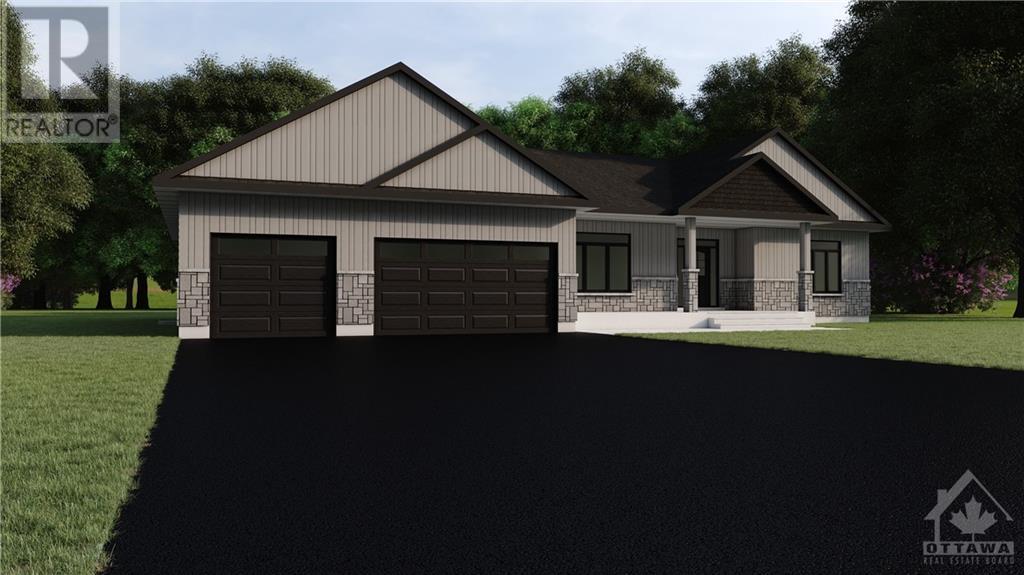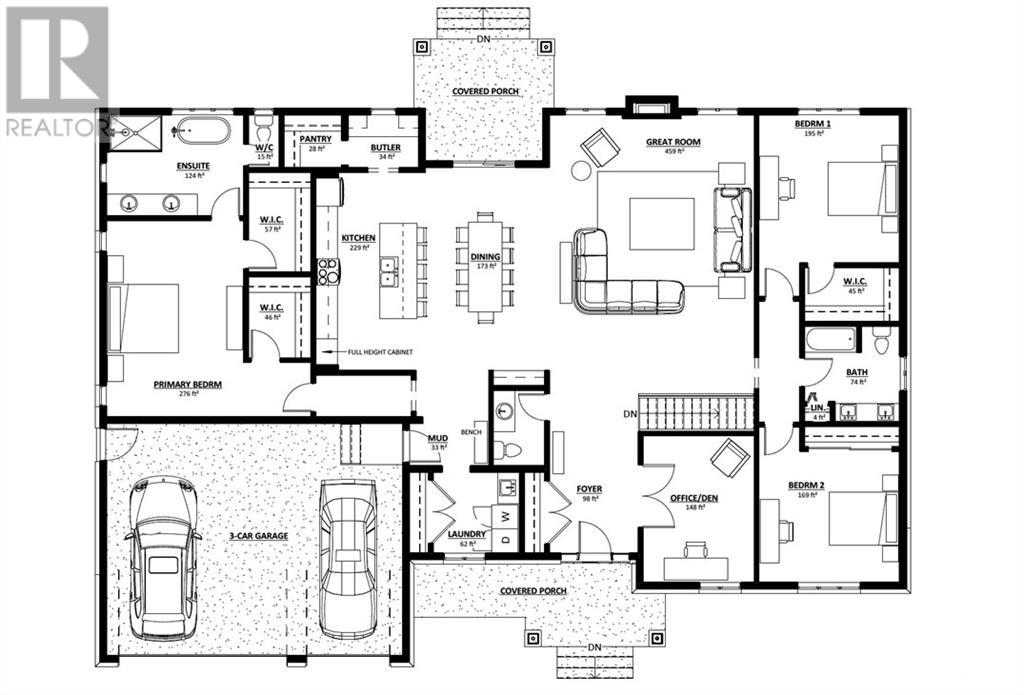

Experience superior quality and craftsmanship with Zanmar Homes in this upcoming custom-built bungalow. Boasting 2740 SQ FT above grade, this thoughtfully designed floor plan includes a butler's pantry off the kitchen, elevating your culinary experience. As you walk through the front door, your home office awaits, providing an inviting space to do your best work! The great room and primary bedroom showcase striking recessed ceilings, reaching an impressive height of nearly 10 feet, while the rest of the main level enjoys 9-foot ceilings. The primary retreat features his and her walk-in closets and a luxurious 5-piece ensuite. On the opposite wing, discover two generously sized bedrooms, one equipped with a walk-in closet. With a full bathroom nestled between the bedrooms, you will have added comfort and convenience. The basement has 9ft ceilings and can be finished for an additional cost. *Topsoil + Hydro Seed and a two lane asphalt driveway are included with the home. (id:19004)
This REALTOR.ca listing content is owned and licensed by REALTOR® members of The Canadian Real Estate Association.