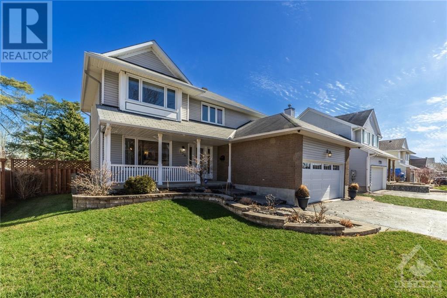
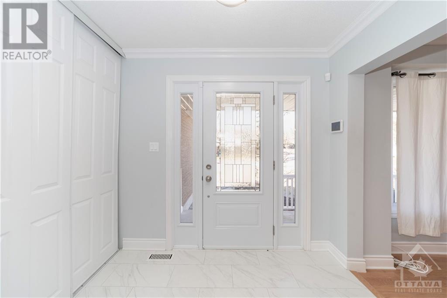
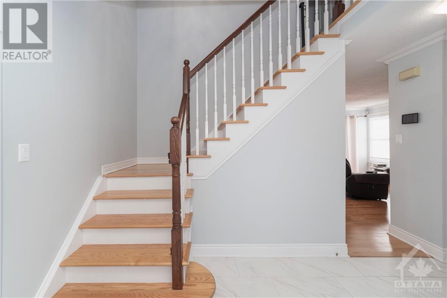
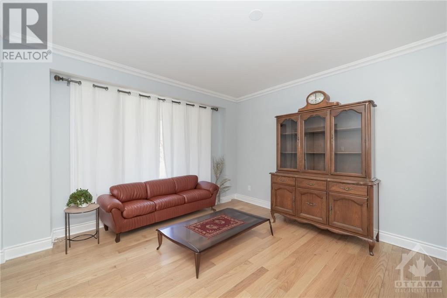
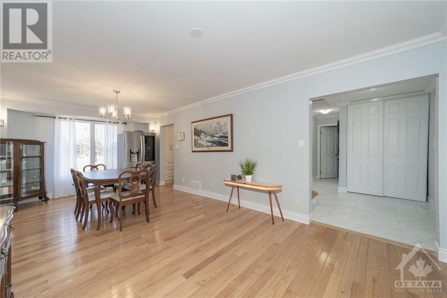
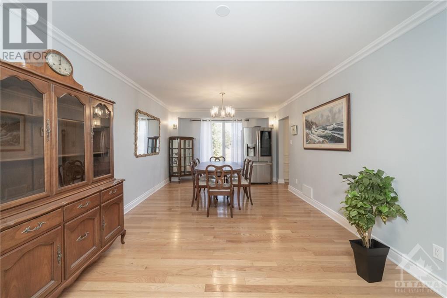
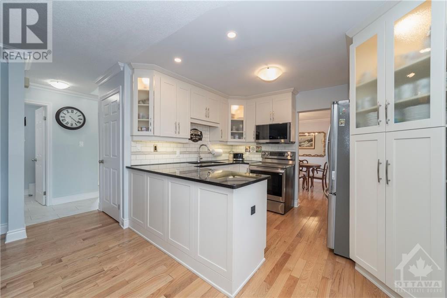
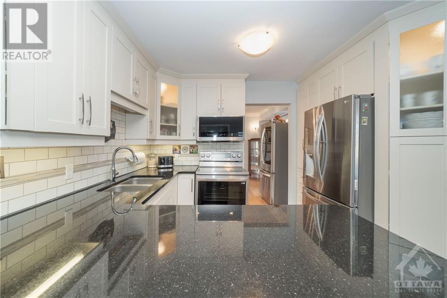
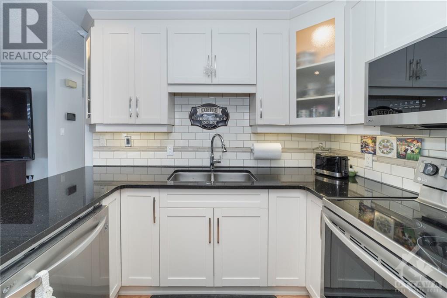
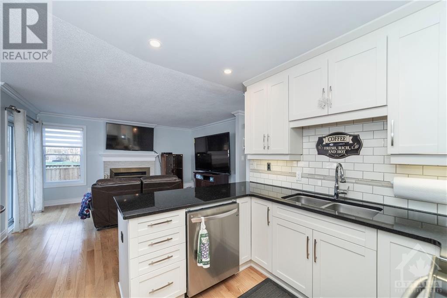
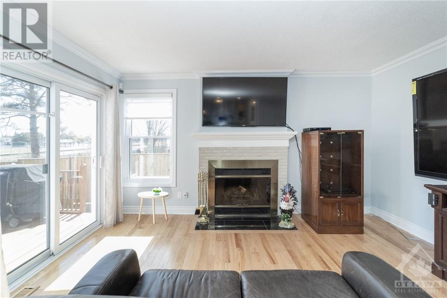
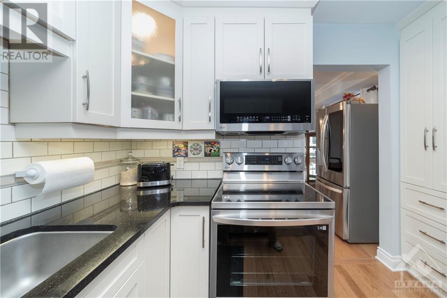
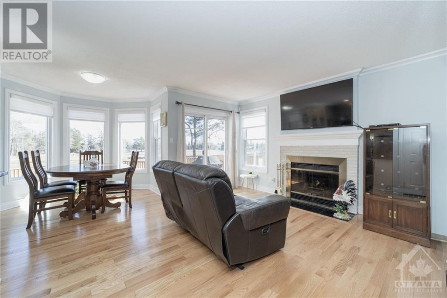
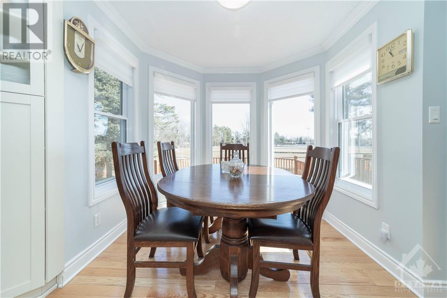
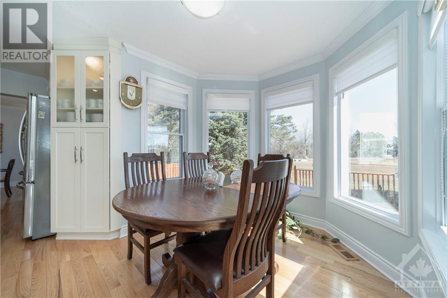
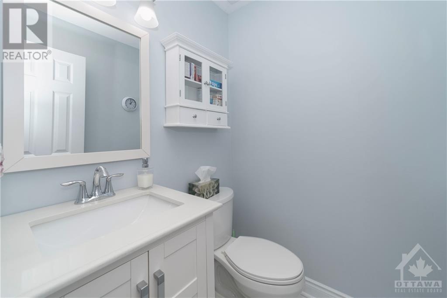
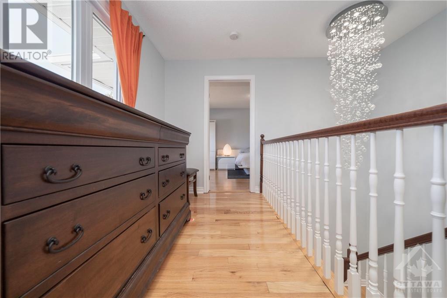
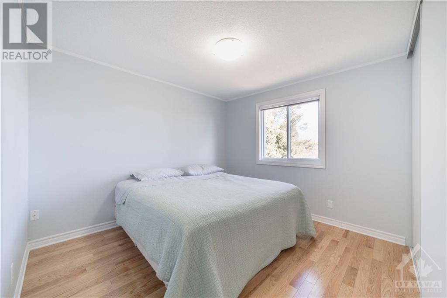
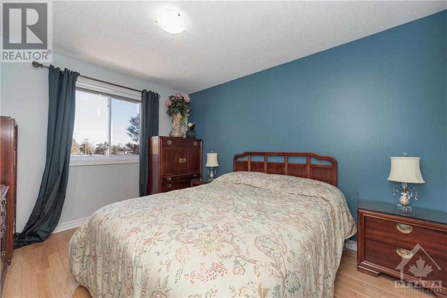
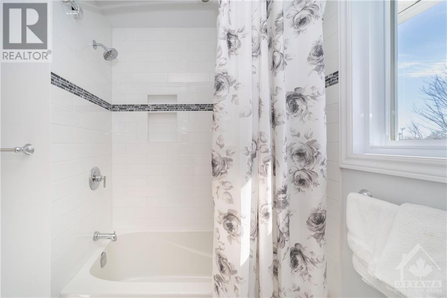
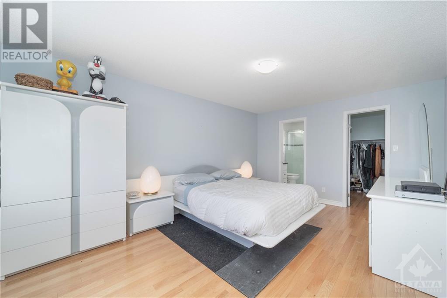
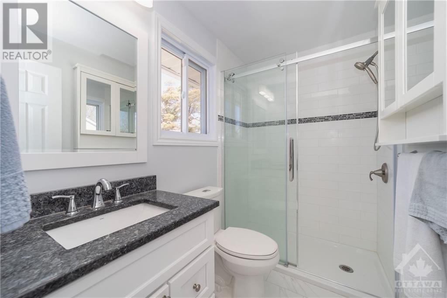
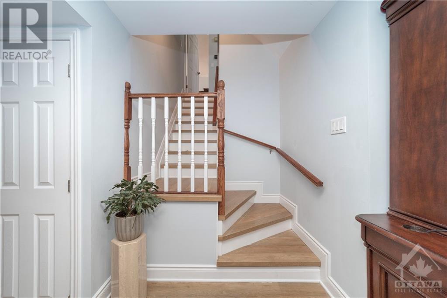
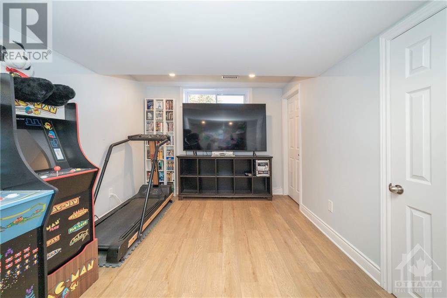
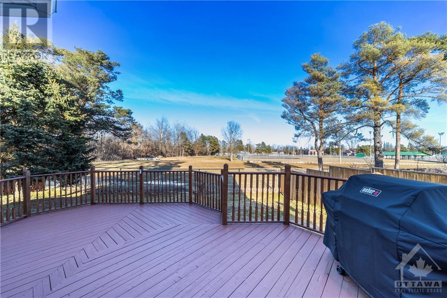
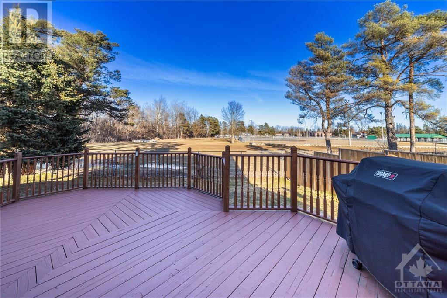
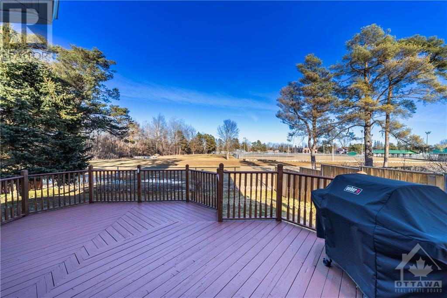
Elevate your lifestyle with this beautiful 3 bed 3 bathroom updated home backing on park land within walking distance to schools, shopping, library, walking trails in the quaint community in one of Russell's most picturesque & friendly Neighborhoods. Stately Trees & impressive Architecture wrap this vibrant Crescent. This home has been extensively updated with kitchen/2020, main bath/2020, eavestrough/2019, garage door/2023, furnace/2018, central a/c/2018, windows/2013-2017,kitchen appliances 2023. Spacious eat in kitchen with stainless steel appliances and granite countertops off of main floor family room with cozy fireplace with sliding door through back yard. Be amazed with large open living and dining room, 3 spacious bedrooms on 2nd floor, including large master bedroom with full modern ensuite bath. Hardwood floors throughout house. Insulated garage Professionally finished lower level rec room/2nd family room with huge storage space. Some photos have been virtually staged. (id:19004)
This REALTOR.ca listing content is owned and licensed by REALTOR® members of The Canadian Real Estate Association.