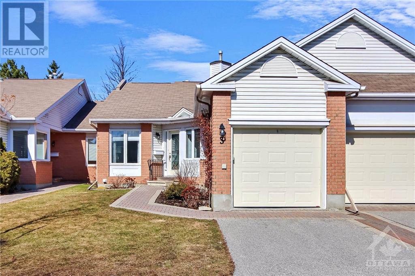
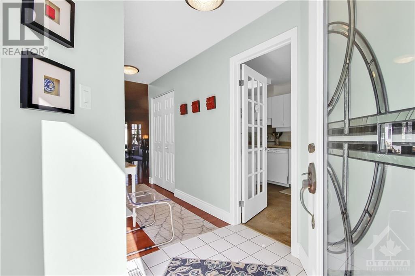
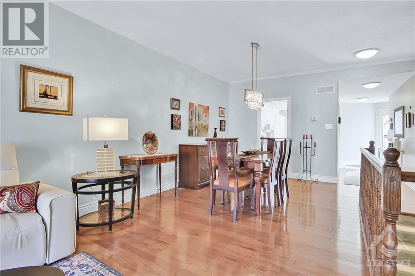
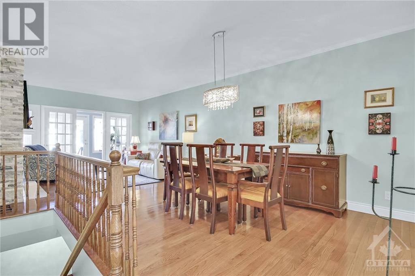
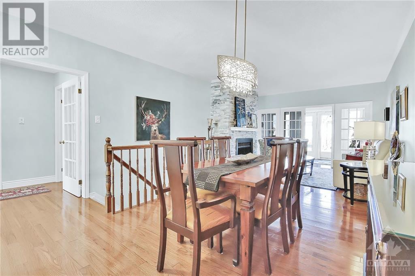
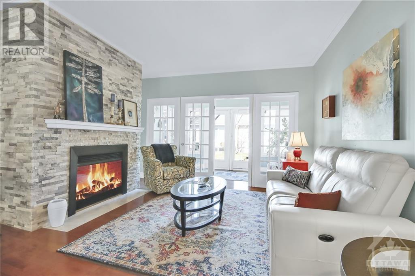
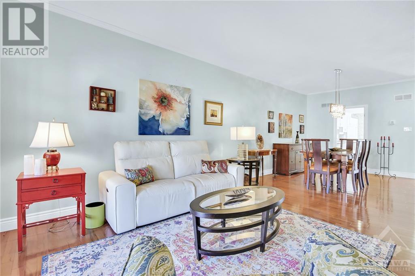
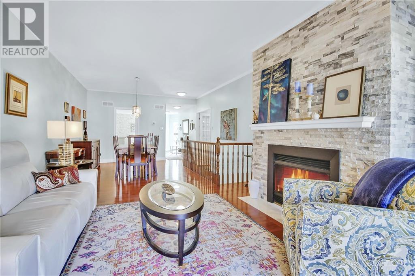
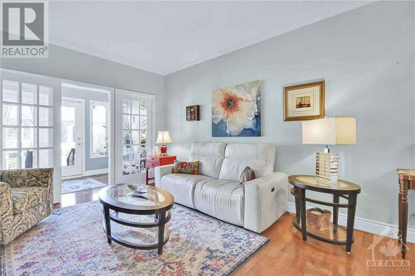
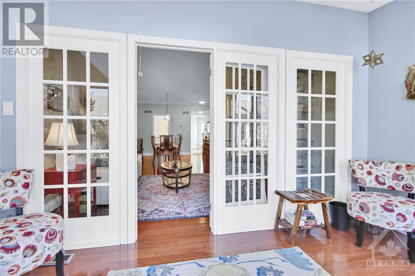
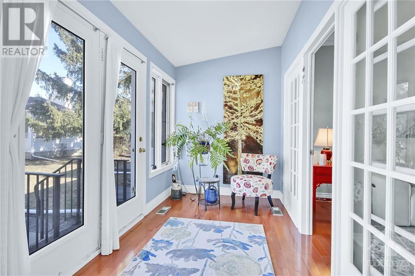
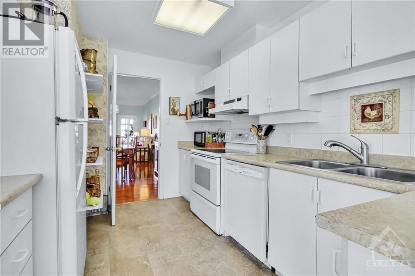
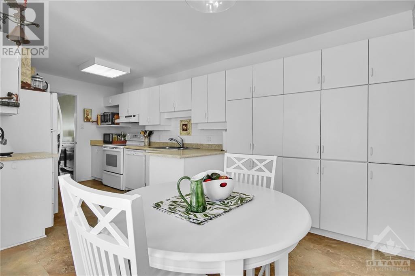
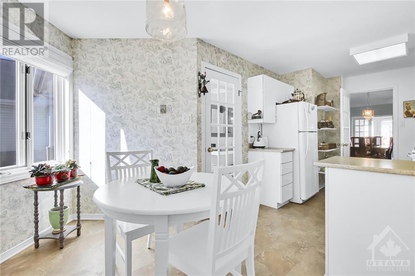
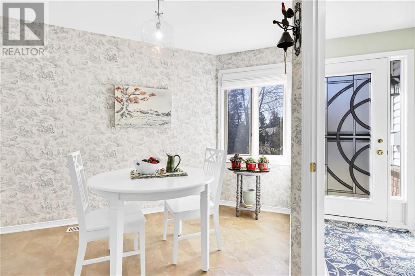
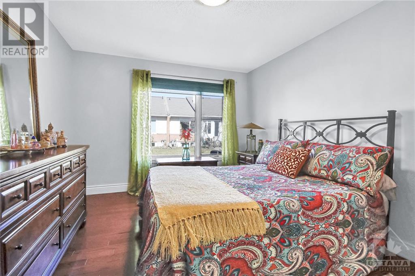
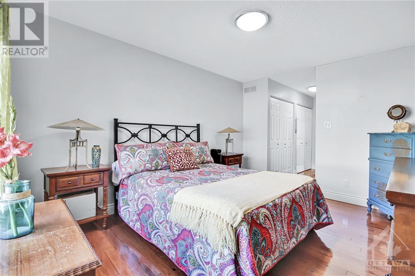
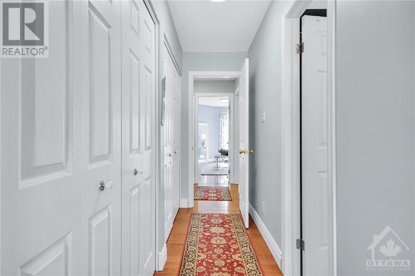
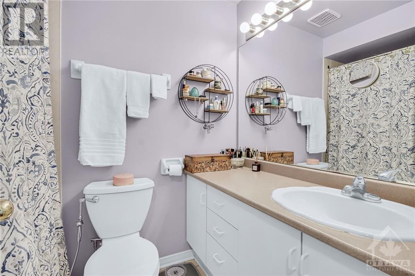
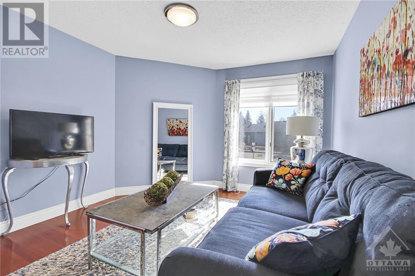
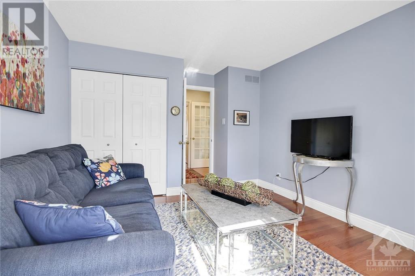
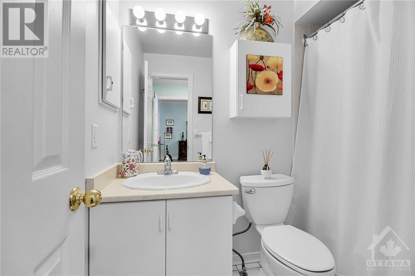
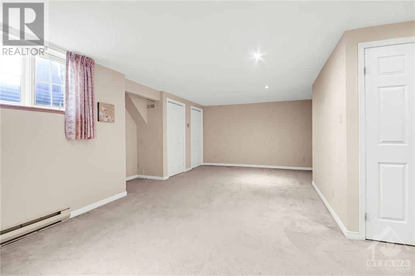
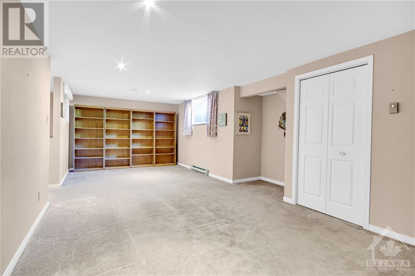
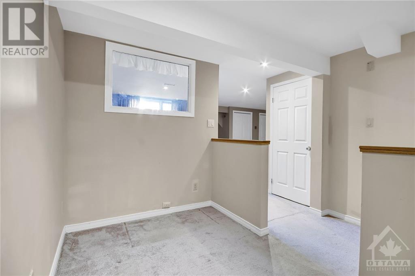
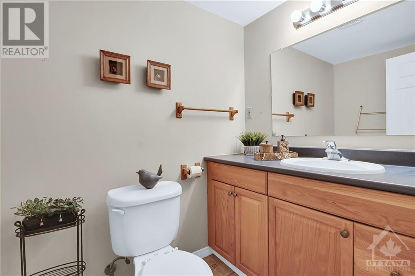
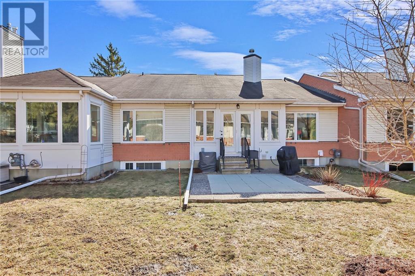
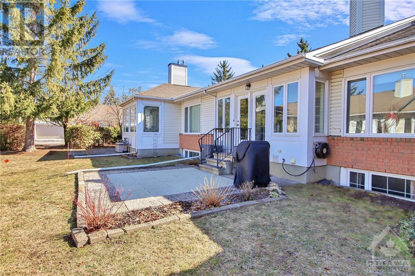
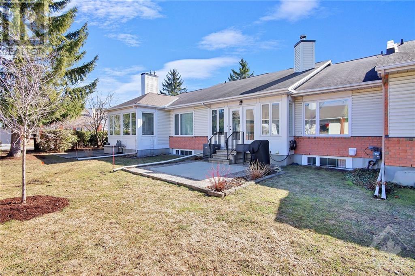
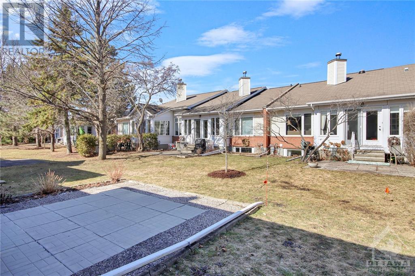
Beautiful Amberwood worry free adult living. Classic 2 bdrm bungalow with single garage w/ sheltered entry. Immaculate, beautifully maintained. Ceramic tile foyer leading to large kitchen featuring plenty of cupboard & counter space. Bright sunny Dinette. Spacious entertainment -sized Living / Dining area w/ stunning fireplace. New hardwood floor. Bright & airy sunroom. Elegant Primary bdrm w/ 2 sets of closet space & ensuite bath. Large second bdrm w/ adjacent bath. Finished lower lv offers large space for family gathering. Oversized window allows plenty of light. Office/ den area. 2 piece bath. Large storage space, laundry area. Room for workshop, hobbies/ crafts. Main lv offers 1320 sq ft of space + approx 700 sq ft on lower lv. Upgraded light fixtures, front door. Stone patio. Grass cutting, snow removal incl. New windows to be installed this summer 2024 via special assessment . Walk to golf course clubhouse. 24 hrs irrevocable on offers. (id:19004)
This REALTOR.ca listing content is owned and licensed by REALTOR® members of The Canadian Real Estate Association.