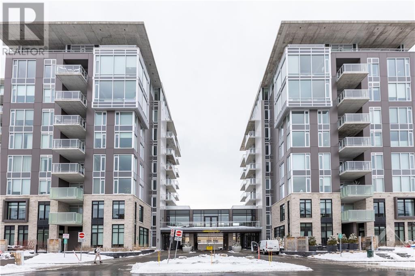
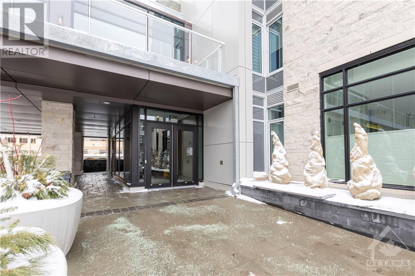
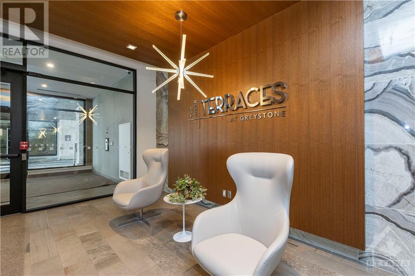
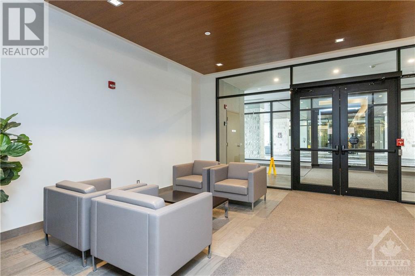
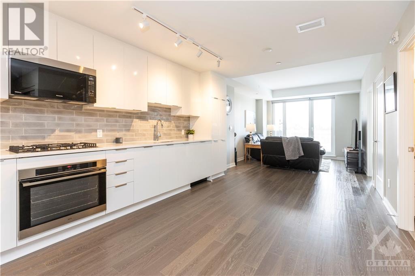
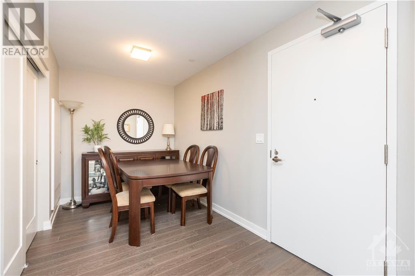
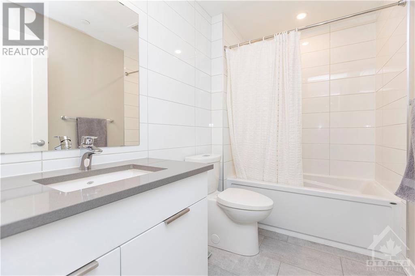
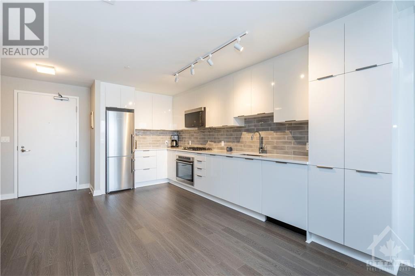
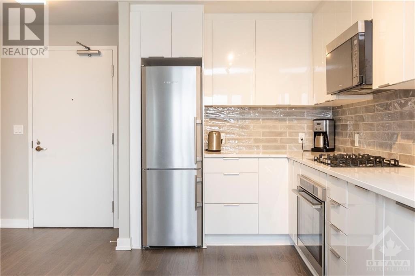
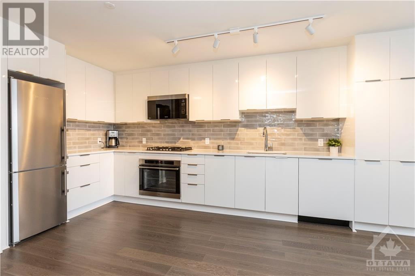
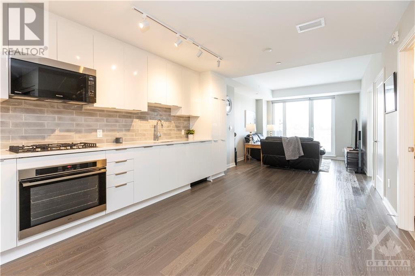
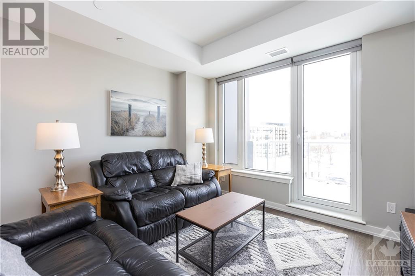
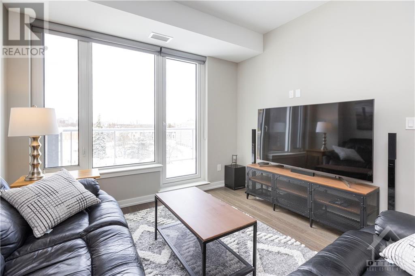
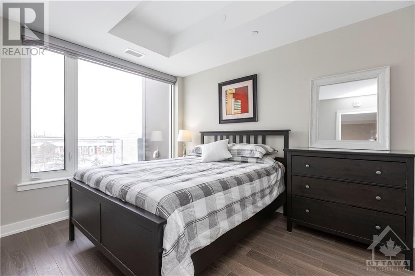
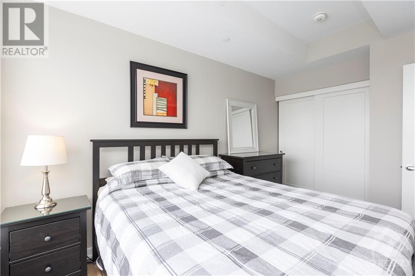
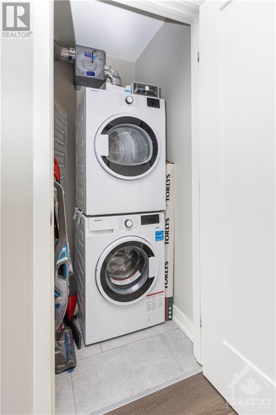
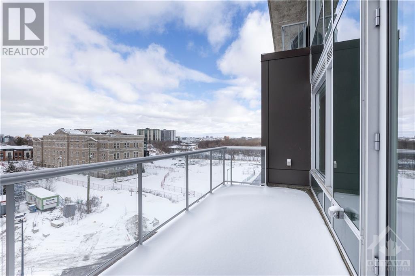
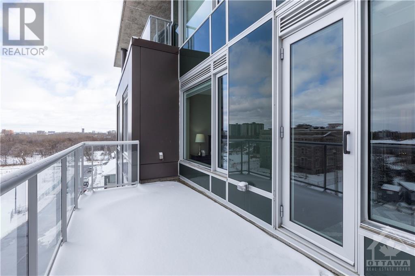
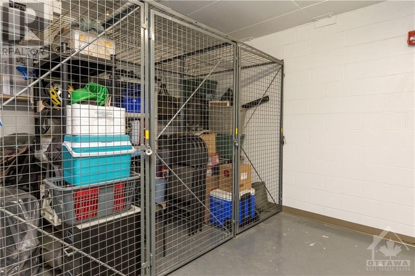
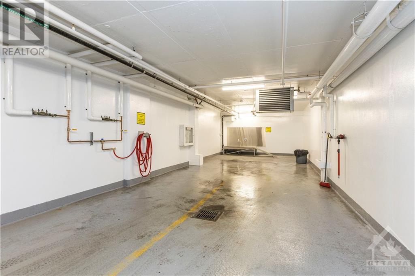
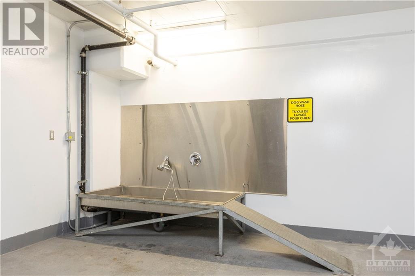
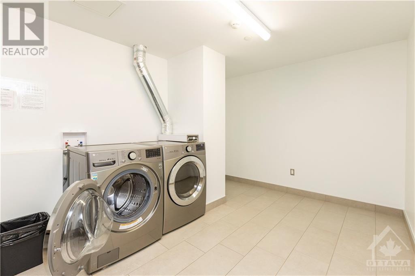
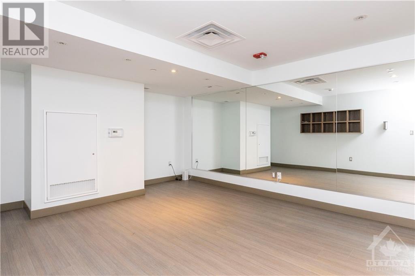
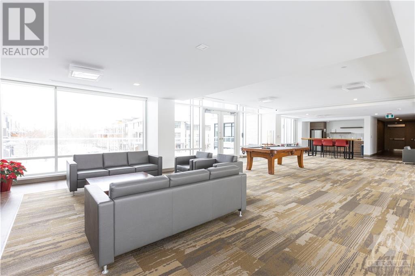
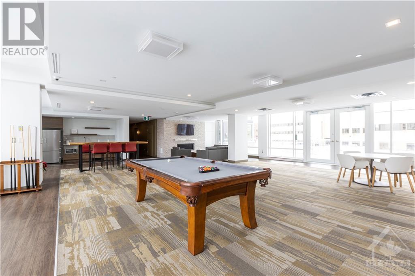
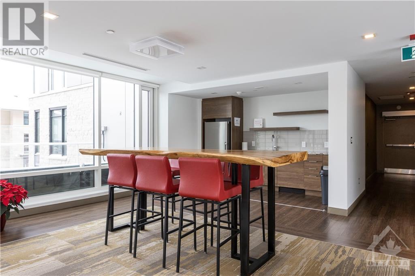
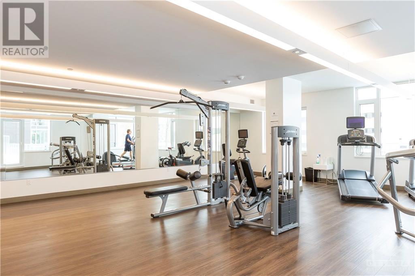
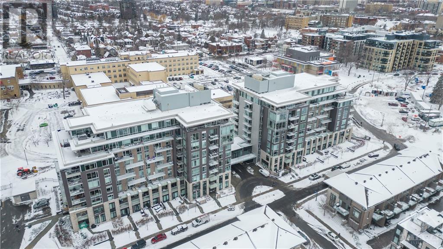
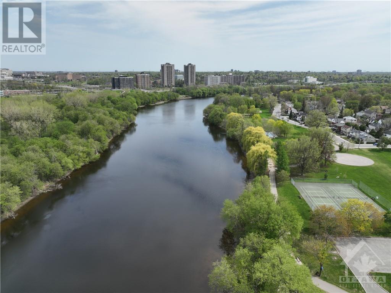
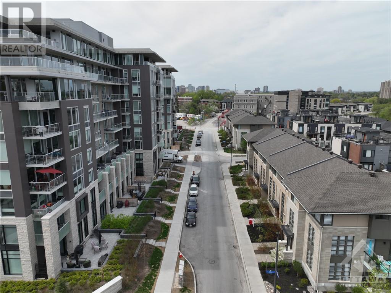
Welcome to Greystone Village at the River Terraces II! 1 Bed + DEN (709 sq ft) condo with stunning views from the 140 sq ft north-facing balcony! This open concept floor plan delivers outstanding quality and impressive upgrades. Enjoy a nicely designed space with large windows and custom motorized blinds. Gorgeous oak hdw floors, tonnes of kitchen cabinets offering a surplus of storage solutions. Smart pull out bins for garbage and recycling incl. Large quartz counter space with backsplash. White gourmet kitchen has all SS appl incl a gas cooktop, built-in oven & microwave/range unit. Pot lights. Smart Nest Thermostat and gas BBQ line on the balcony. Washer and dryer in unit. Underground parking P2 #36 & large storage locker #3 included. Building amenities incl; fitness center, study, guest suite, lounge, dining room, pet spa, car wash & shared laundry facilities for large loads. Easily walkable to outdoor trails and universities. See property info/multimedia button for more details. (id:19004)
This REALTOR.ca listing content is owned and licensed by REALTOR® members of The Canadian Real Estate Association.