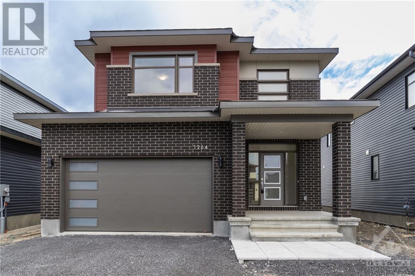
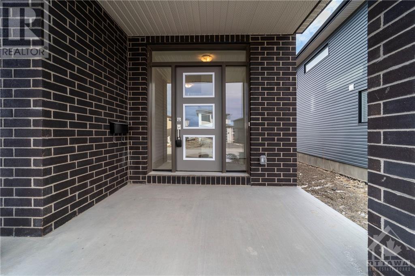
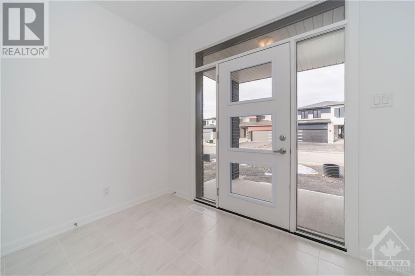
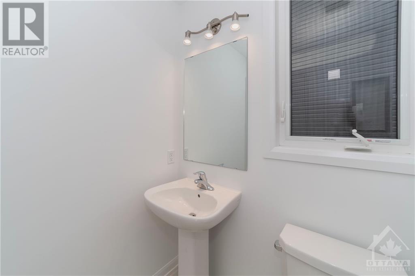
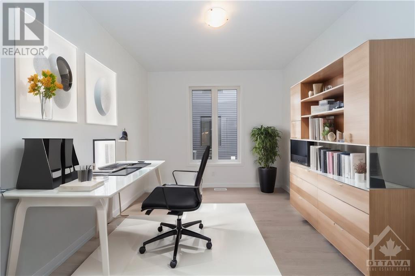
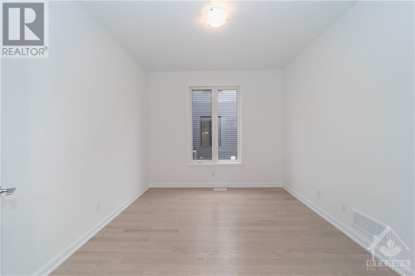
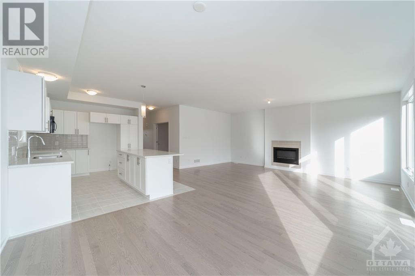
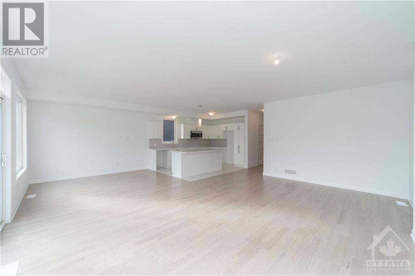
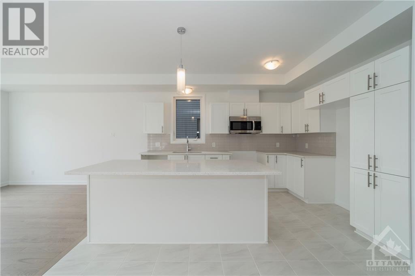
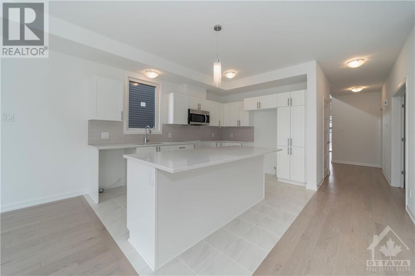
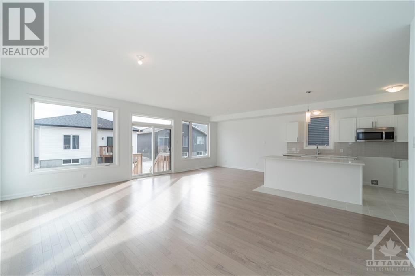
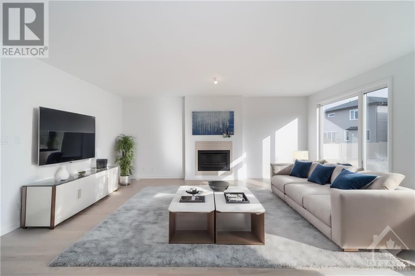
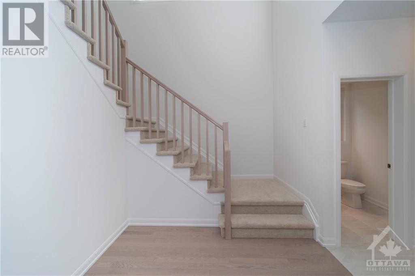
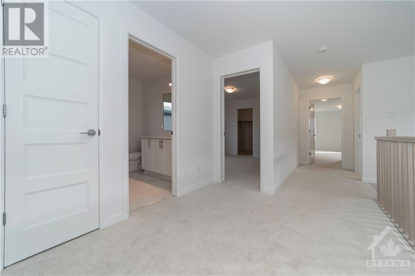
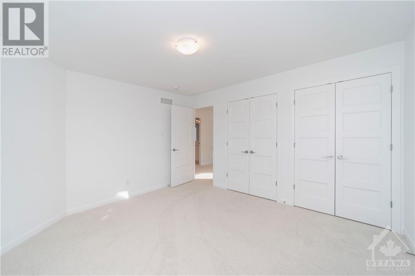
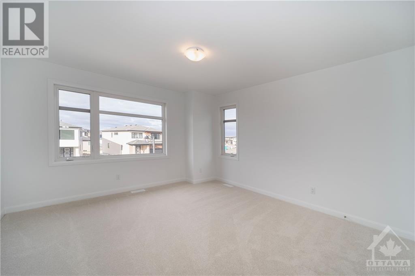
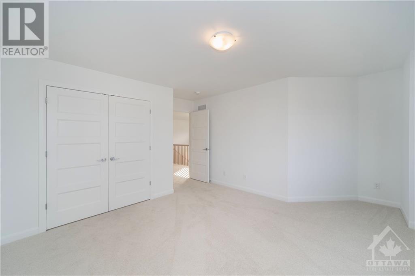
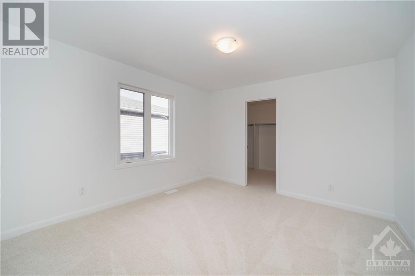
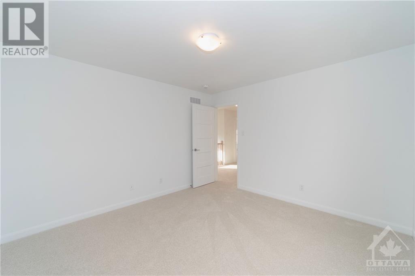
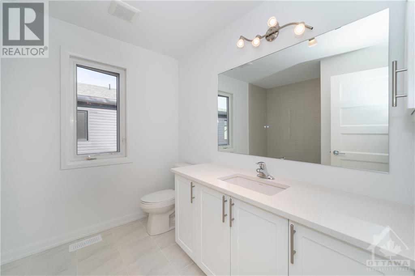
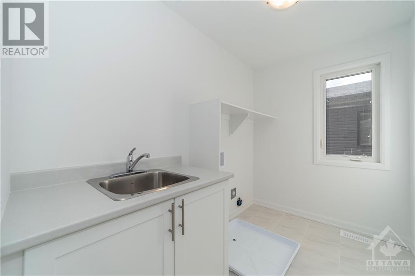
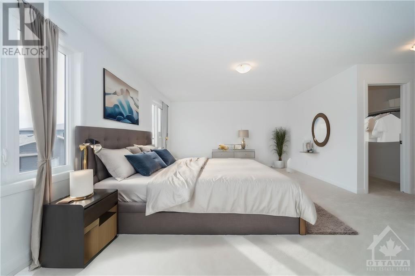
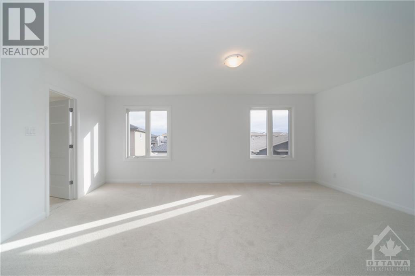
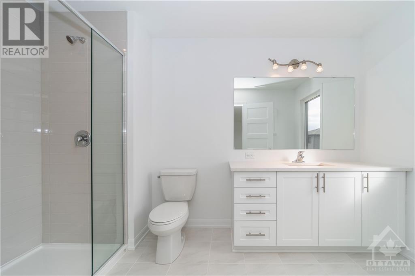
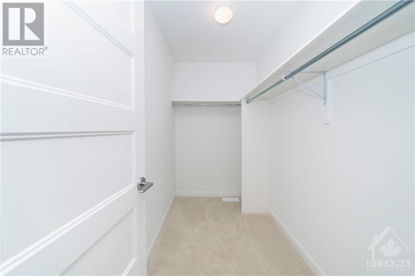
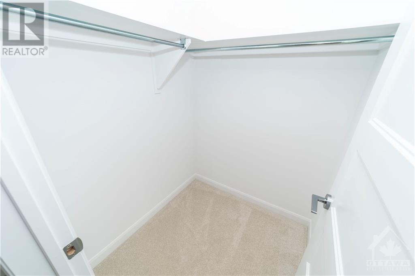
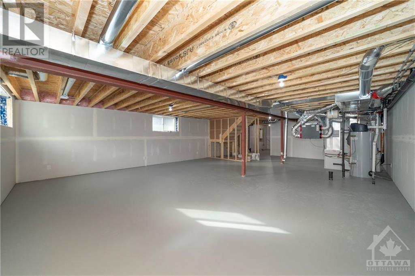
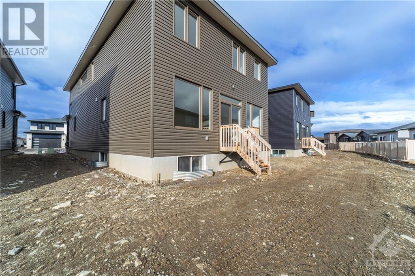
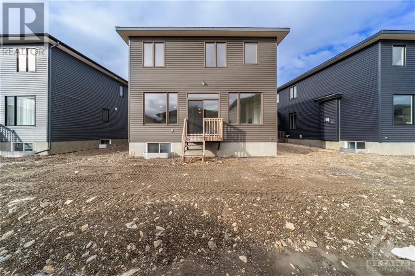
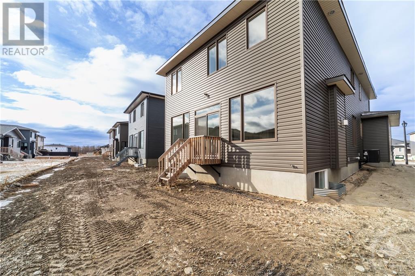
Welcome to this brand new 4 bedroom, 3 bathroom home built by well known, Longwood Building Corporation, in the thriving Community of Morris Village in Rockland. With $25,000 in upgrades it is sure to impress! The main floor features hardwood and tile flooring throughout, smooth ceilings, a well located powder room by foyer, office/study for all your work-at-home needs or as a playroom and plenty of natural light. The kitchen boasts modern white cabinets w/ soft close doors/drawers, backsplash, quartz counter tops, undermount sink, waterline for fridge and a lovely island. The second level presents four great sized bedrooms. The large Primary bedroom includes two walk in closets and a 3pc ensuite. The second bedroom also contains a walk in closet. Laundry is conveniently located on the second level along with a beautiful 4pc main bath. The spacious basement awaits your personal touch with a 3pc rough-in! (id:19004)
This REALTOR.ca listing content is owned and licensed by REALTOR® members of The Canadian Real Estate Association.