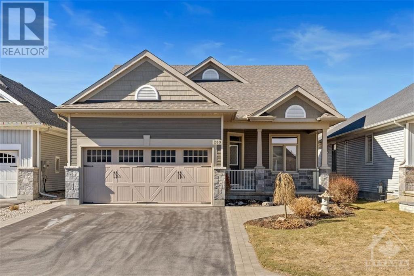
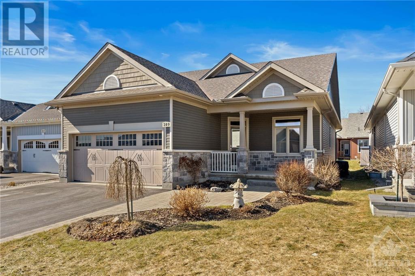
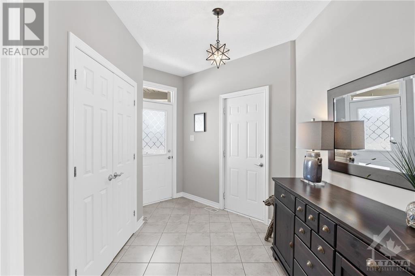
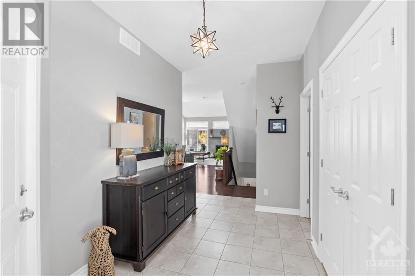
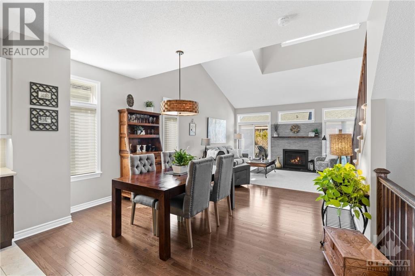
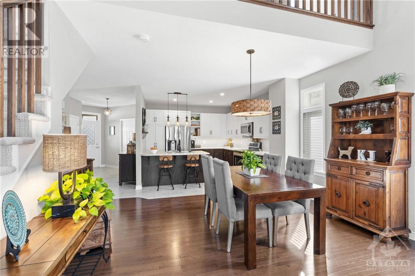
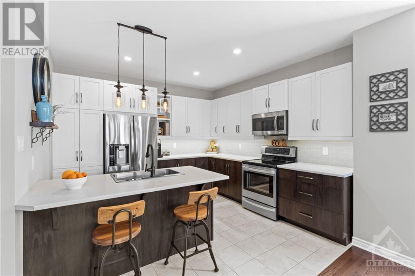
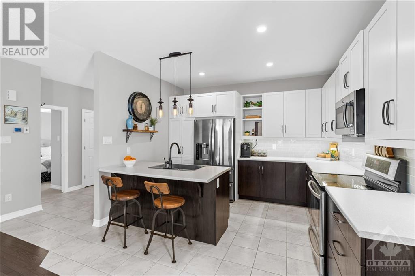
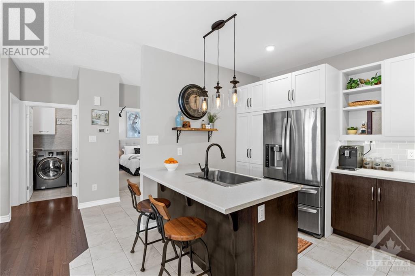
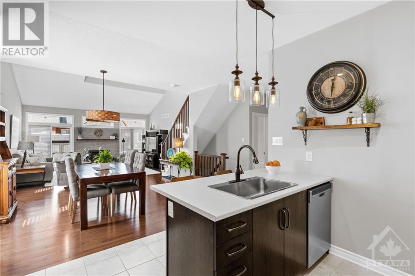
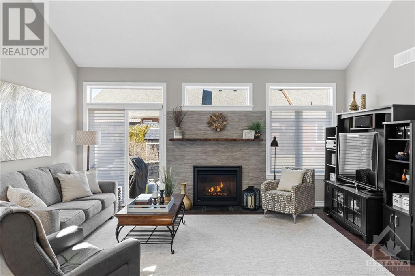
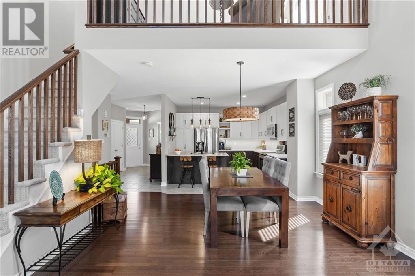
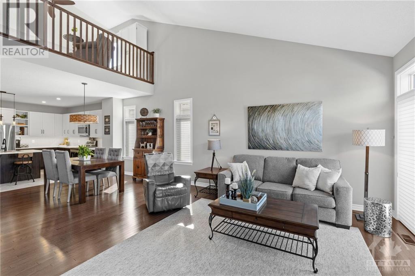
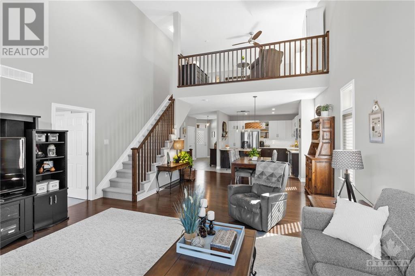
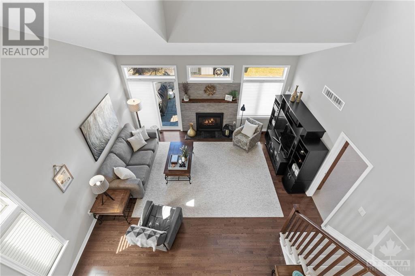
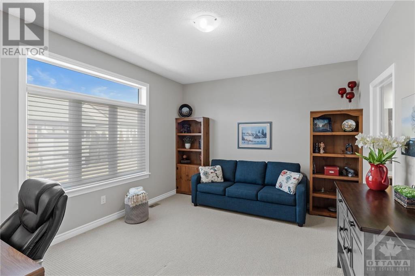
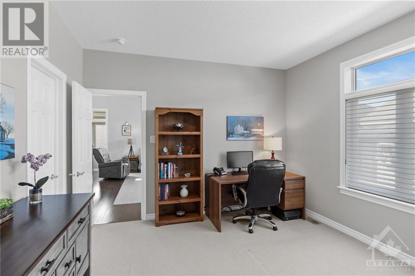
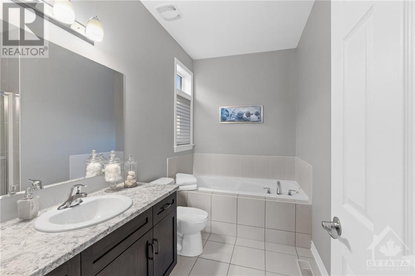
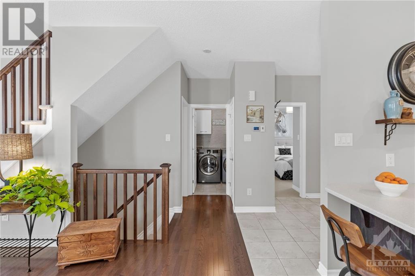
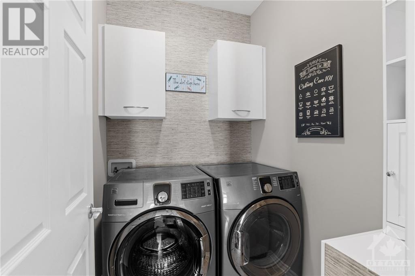
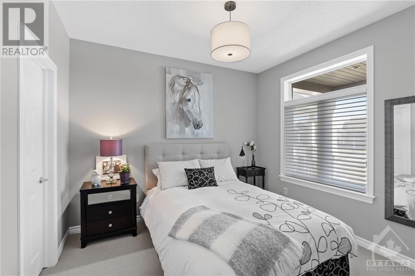
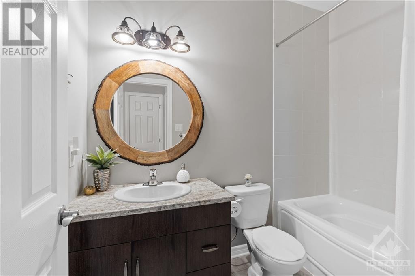
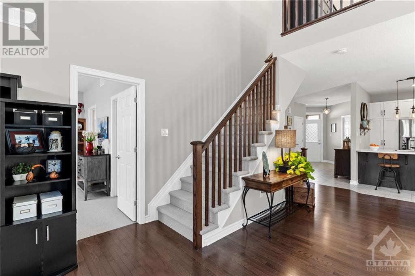
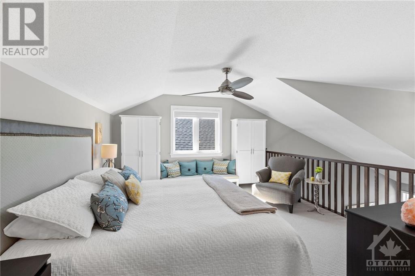
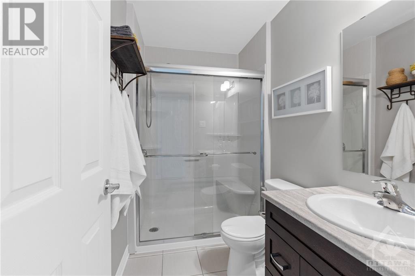
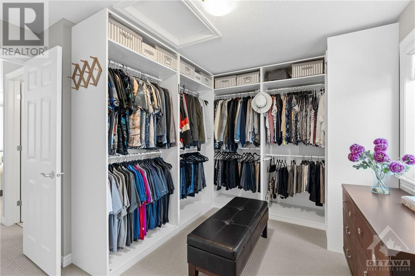
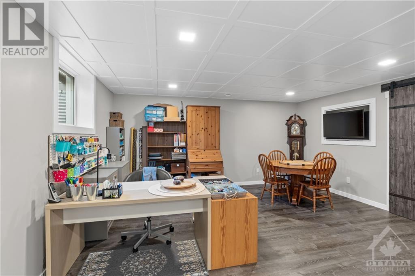
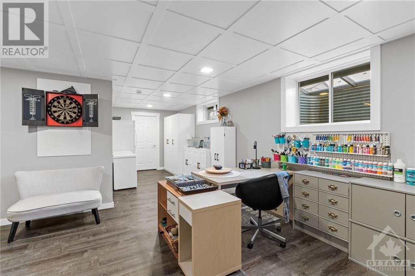
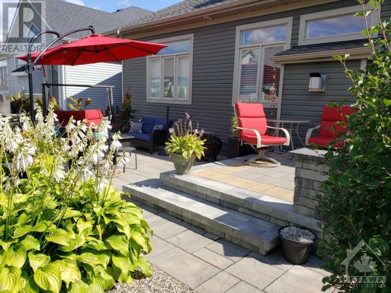
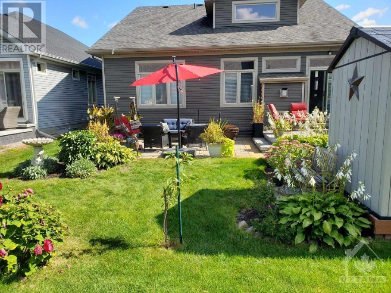
Situated in eQuinelle, moments from an awarded golf course, residentâs club, family health centre, nature trails, parks & the Rideau River. This move-in ready property offers tremendous curb appeal, and a well-designed floor plan that seamlessly connects the living spaces. Details include three bedrooms, three bathrooms & a finished lower-level recreation room that is the perfect flex space. The main level is illuminated with natural light, highlighting transom windows, 9-ft ceilings, site finished hwd floors & a living room w/a feature fireplace & a vaulted ceiling. The kitchen boasts a beautiful design with two-toned cabinetry, ss appliances & a peninsula w/breakfast seating. Upstairs, the 2nd level loft creates the perfect guest suite or home office and features a full bathroom & a walk-in closet beside. Outside, enjoy time in the backyard that is complete with a multi-level patio & a storage shed in the lovely design. Sprinkler system, Generlink & whole home chlorination remover. (id:19004)
This REALTOR.ca listing content is owned and licensed by REALTOR® members of The Canadian Real Estate Association.